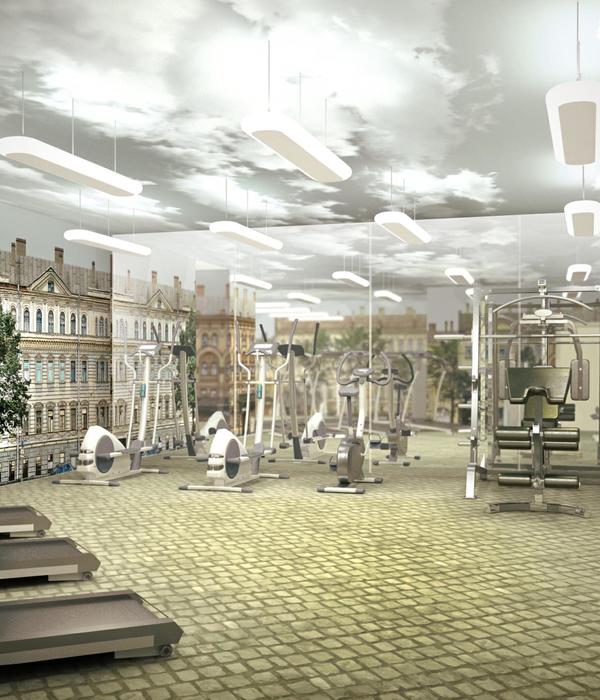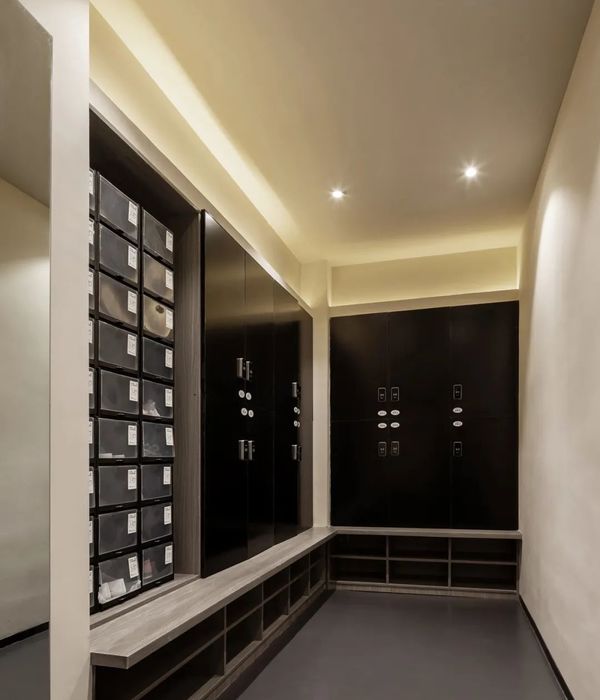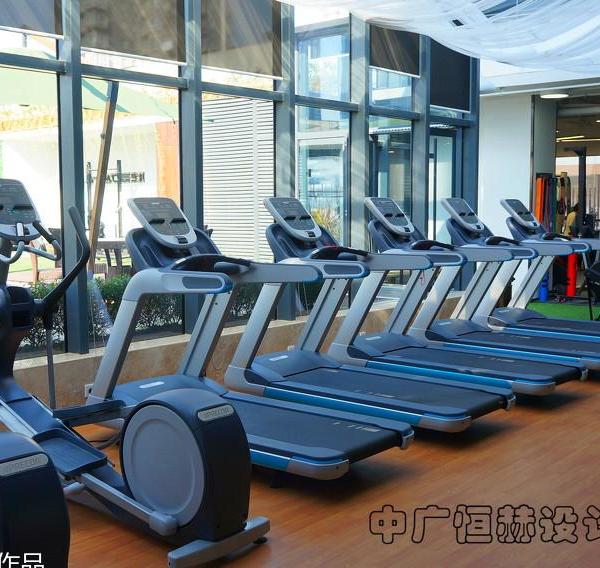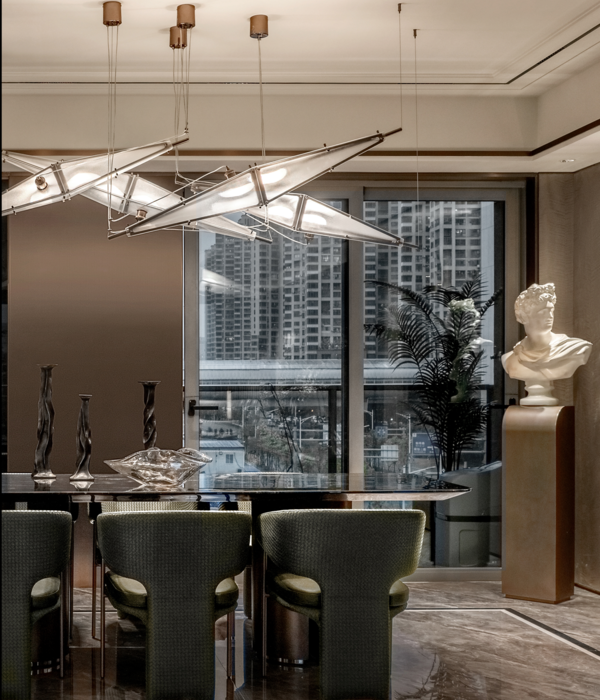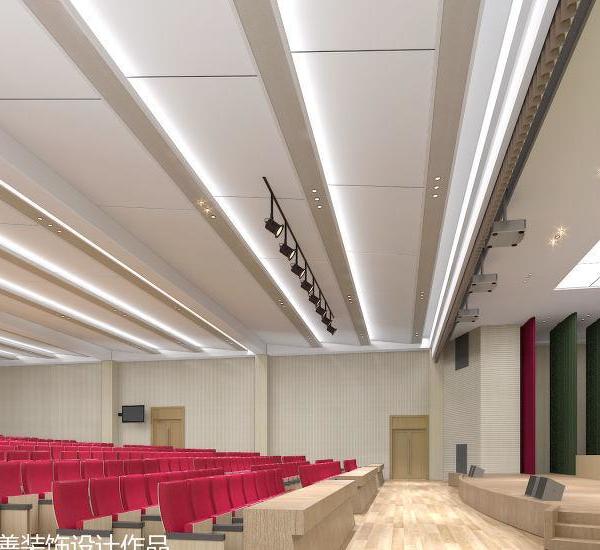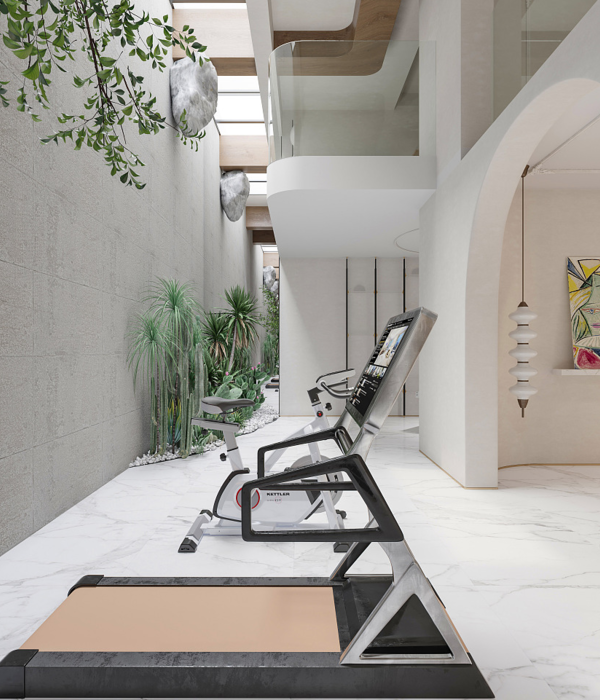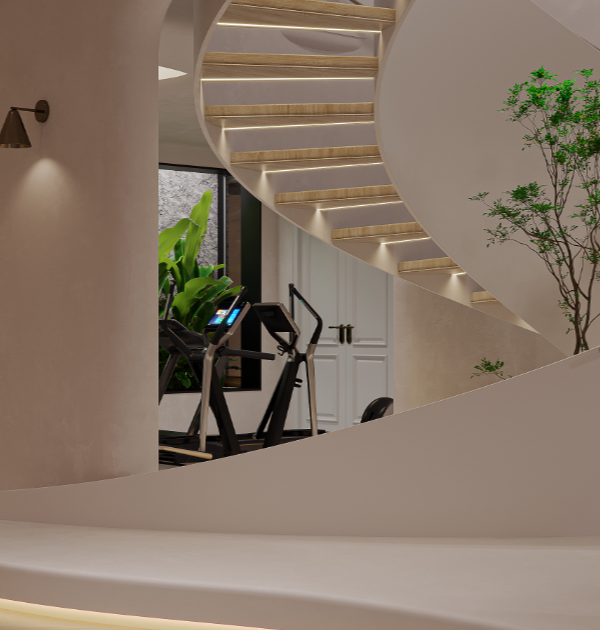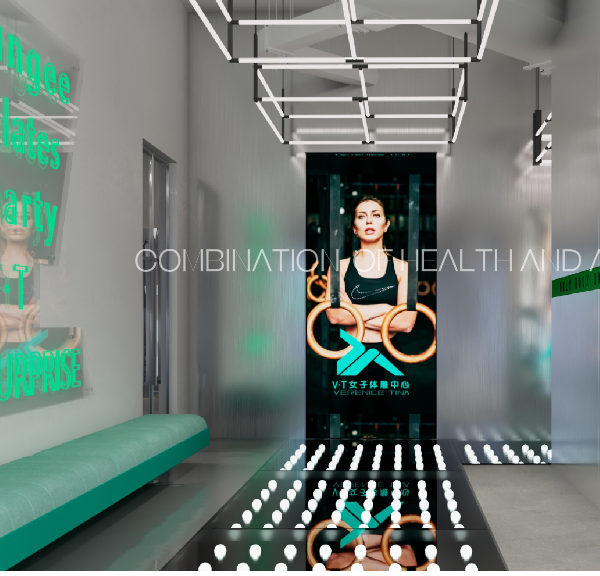IA Interior Architects has realized the office design and visual branding for global spirits company, Bacardi, located in Miami, Florida.
Founded in 1862, Bacardi is the largest privately-held, family-owned spirits company in the world, with a plethora of brands under its umbrella, including its signature rum. To restack the company’s five-floor North American Headquarters, originally designed more than 10 years ago, IA was guided by the brand’s rich heritage and revolutionary spirit.
The IA team immersed itself in Bacardi’s history and culture, as well as that of its portfolio of spirits. Much of the company’s memorabilia, artwork, and architectural drawings were stored and inaccessible for years, even though they were created by some of the best artists of the time (one drawing is signed by Mies van der Rohe). Taking inspiration from this treasure trove of artwork, IA’s team incorporated a number of the these pieces into the design. Two Art Deco figures in evening attire from a 1930’s advertisement are now wall-size and provide both inspiration and wayfinding. A highly visible, custom floor-to-ceiling installation tracks the evolution of the iconic Bacardi bottle design (and those of their subsequent brands) with actual bottles and an on-site museum displays vintage ephemerae.
At selected locations, extruded from the wall, black framed, wall-height, back-lit cases feature current products and accompanying information, easily updated or exchanged. Glass-faced conference and meeting rooms each reflect one of the many distinctive Bacardi brands—Dewar’s Scotch, Martini & Rossi, Grey Goose, Bombay Sapphire, St-Germaine, Angel’s Envy, Aberfeldy, and Facundo.
The Facundo Room, for example, is inspired by the luxury rum collection, which pays tribute to Bacardi founder Don Facundo Bacardi Masso and the wonders of Cuba’s festive history. Tall, louvered shutters and panels in rich wood line the walls. A pool table converts to a conference table with stools for seating at both the table and the bar; low-hanging pendant and recessed lights contribute to creating a brand-inspired atmosphere. The adjacent Aberfeldy Room, with extruded casks on the back wall, an accent brick wall, and a slated ceiling evoke the brand’s distillery in Scotland, home of a single malt Scotch Whiskey dating back to 1896.
For a completely different feel, in the bright Bombay Sapphire Room, a floor-to-ceiling photograph features renowned designer Thomas Heatherwick’s sculptural greenhouse, which is used in the distilling process. Custom pendant lights mimic the brand’s distinctive blue bottle, echoed in the blue cushions of chairs.
A large area for events and gatherings suggests a chic ballroom with a multitude of small lights at the ceiling and ambient lighting that can change color—blue, green, red —to complement brand events. The entire workplace includes a number of bars and other opportunities for employee interaction and relaxation; even the Tech Bar is well stocked with Bacardi offerings.
The new headquarters transitions staff from a traditional layout with enclosed offices and large workstations to more efficient workstations in an open plan with an abundant choice of amenities, collaboration spaces, and touch down options. An outdoor terrace is a favorite retreat for staff. With this fresh space Bacardi’s culture is encapsulated: warm, lively, dedicated, and passionate.
Design: IA Interior Architects
Contractor: Camcon Construction
Photography: Robin Hill
9 Images | expand for additional detail
{{item.text_origin}}

