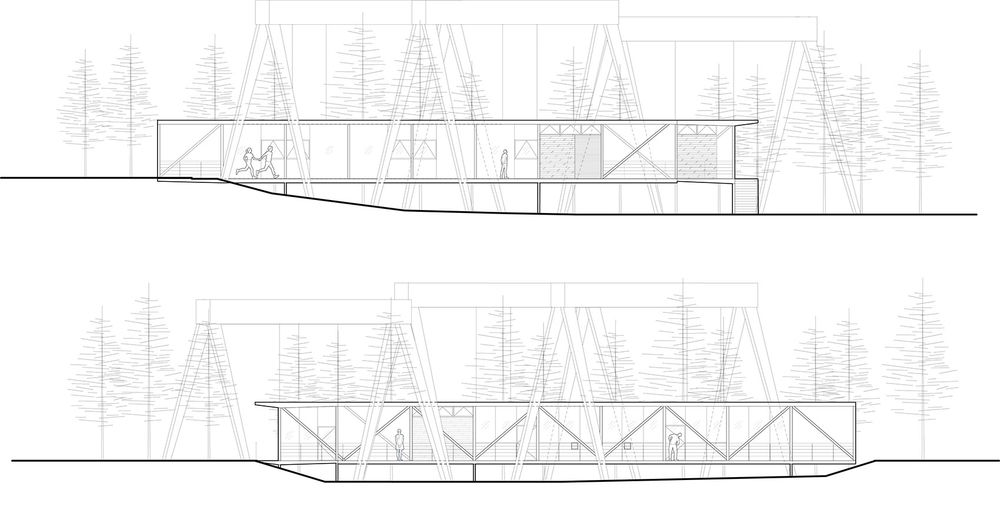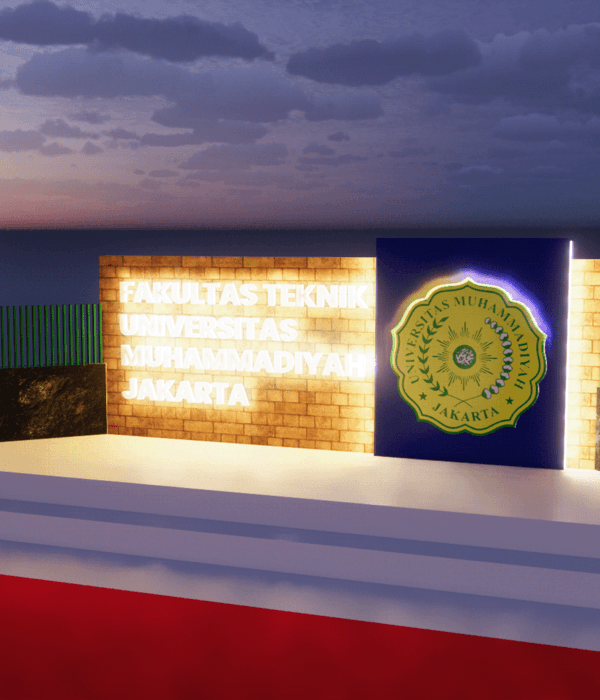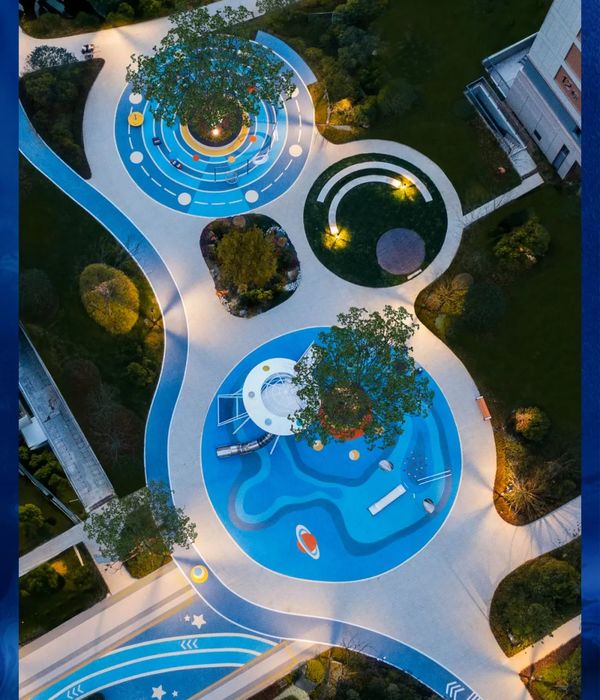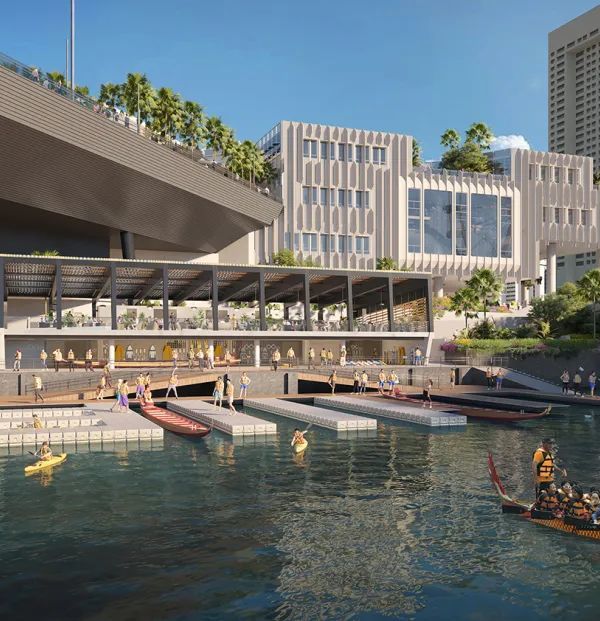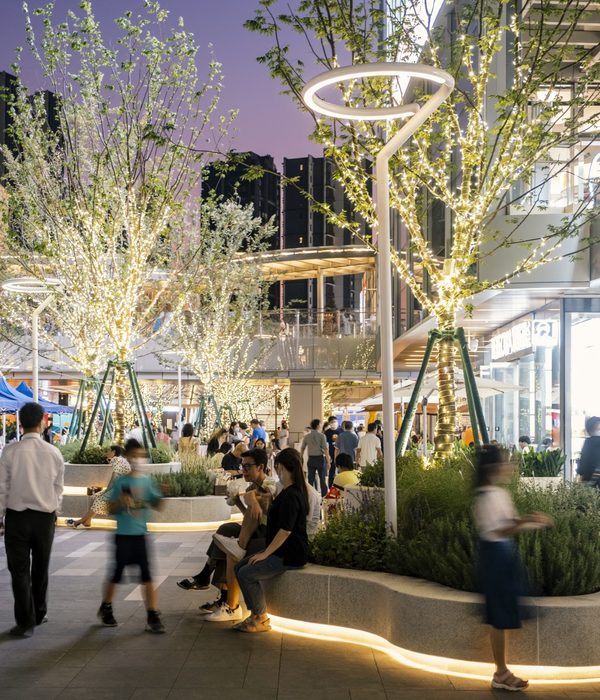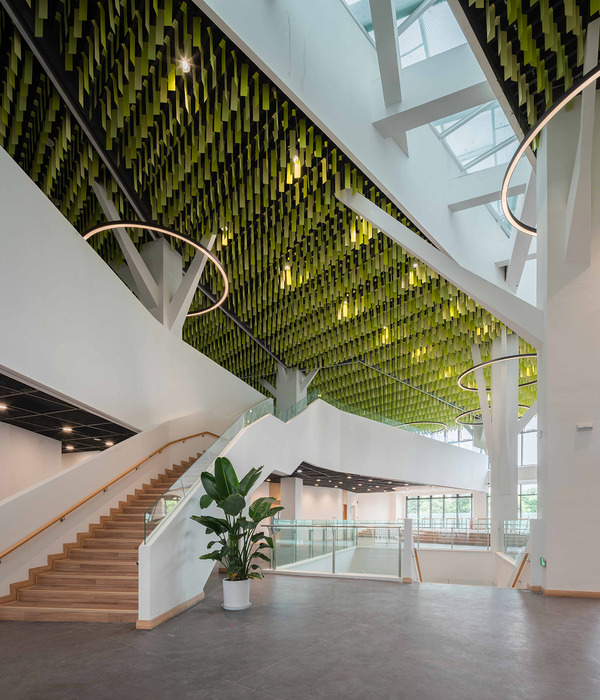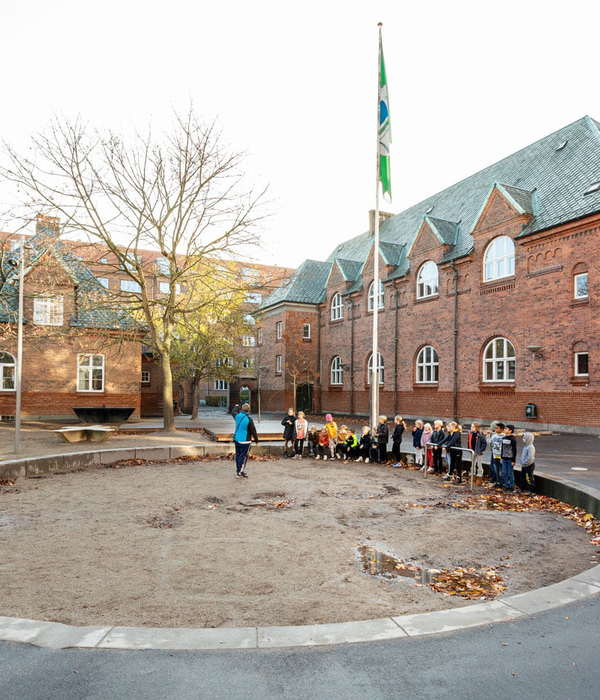悬浮湿地上的玻璃盒子 | 深圳悬亭静泊
悬亭位于深圳宝安区茅洲河畔。原有场地被一条横向堤顶路切割为近水岸与下凹绿地两个景观带状区域,设计以整合场地空间脉络为出发点,打造建筑景观一体化的大景观体系。堤顶路北侧,原本是一片下凹低洼绿地,运用海绵城市设计理念,连通下凹绿地,打造生态涵养的雨水湿地,通过雨天水系联动,使汇集的雨水可以自由地下渗到土地中,补充地下水,并且增大汇水面积。在低洼湿地中配种水生植物和耐水乔木,形成特色的景观环境。
▼鸟瞰图,aerial view ©章鱼见筑
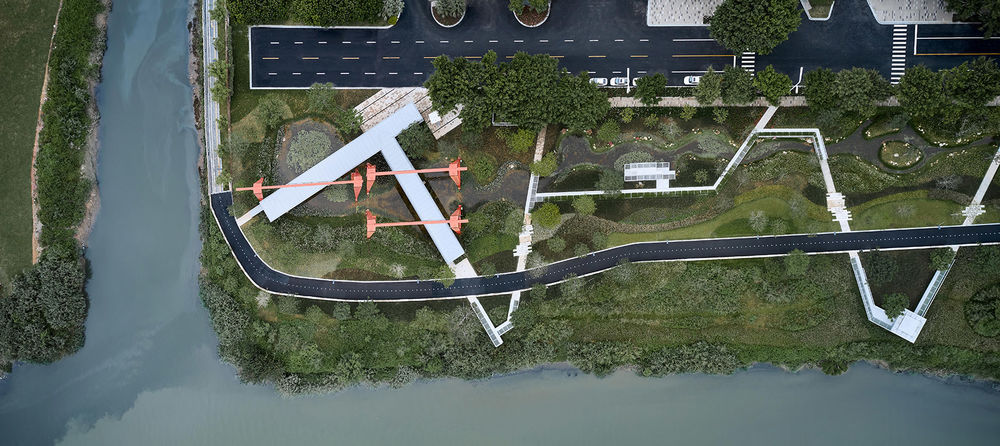
The Suspended Pavilion is located on the Bank of Maozhou River in Bao’an District, Shen Zhen. The original site is cut into two landscape zones by a transverse embankment top road, one near the water bank, the other a low-lying green space. The design takes the integration of context as the starting point to create a large landscape system of architectural landscape integration. The north side of embankment road was originally a low-lying green space. Through the concept of sponge city, it is supposed to connect the low-lying green space and create an ecological rainwater wetland. Through the linkage of water system in rainy days, the collected rainwater can freely infiltrate into the land, replenish the groundwater and increase the catchment area. In the low-lying wetland, aquatic plants and water-resistant trees are planted to form a characteristic landscape environment.
▼项目概览,overview ©章鱼见筑

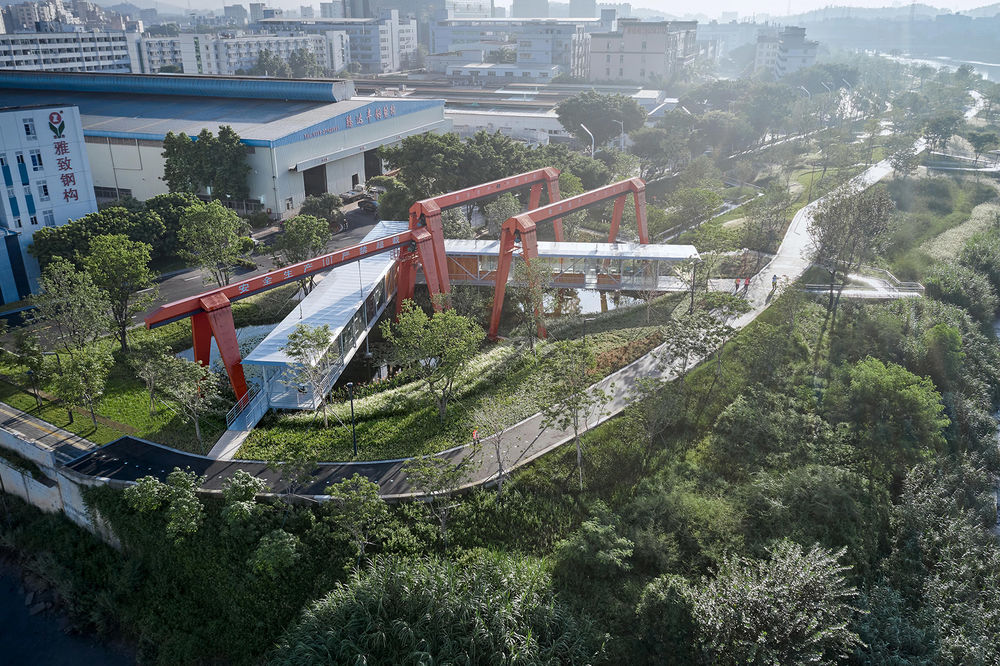
新建的钢结构栈桥体系悬浮于湿地之上,连通堤顶路两侧湿地,形成连贯的漫游路径。栈桥以中间立柱两边悬挑的建构逻辑,轻介入场地环境。栈桥表面,加入部分钢格栅,人们漫步于栈桥之上,时而感受着脚下的湿地流水,时而脚尖触碰着生长的绿意。于湿地水面处,放大栈桥面积,形成亲水平台,与栈桥同构生成凉亭、观鸟、休憩等功能形成悬置于湿地之上的景观构筑。人们停留、漫游于此,感受着自然野趣。
▼轴测分析,axonometric © 同济原作设计工作室
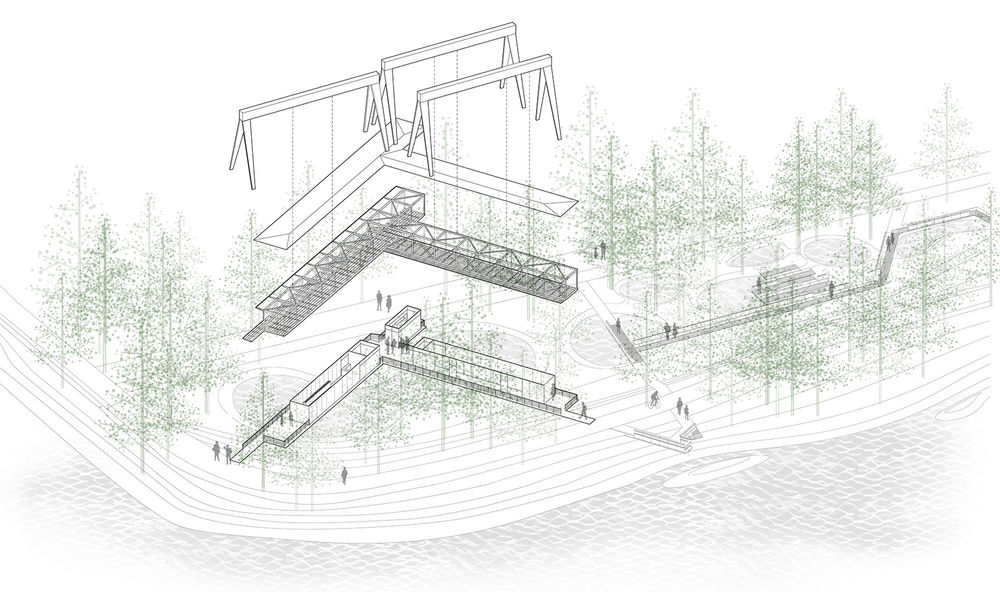
The newly built steel trestle system is suspended on the wetland, connecting the wetlands on both sides of the embankment top road, forming a continuous wondering path. The trestle is constructed by the logic of overhanging on both sides of the middle column, which makes the entrance environment light. On the surface of the trestle, some steel grilles are added, so that when people walk on the trestle, they would feel the wetland water under their feet, and touch the green of growth with their toes. The area of the trestle is enlarged at the water surface of the wetland to form a hydrophilic platform, which is isomorphic with the trestle to form a pavilion for bird watching, recreation and other functions. People can stay and wonder here, feeling the wild interest of nature.
▼栈桥与水面,the trestle and the water body ©章鱼见筑
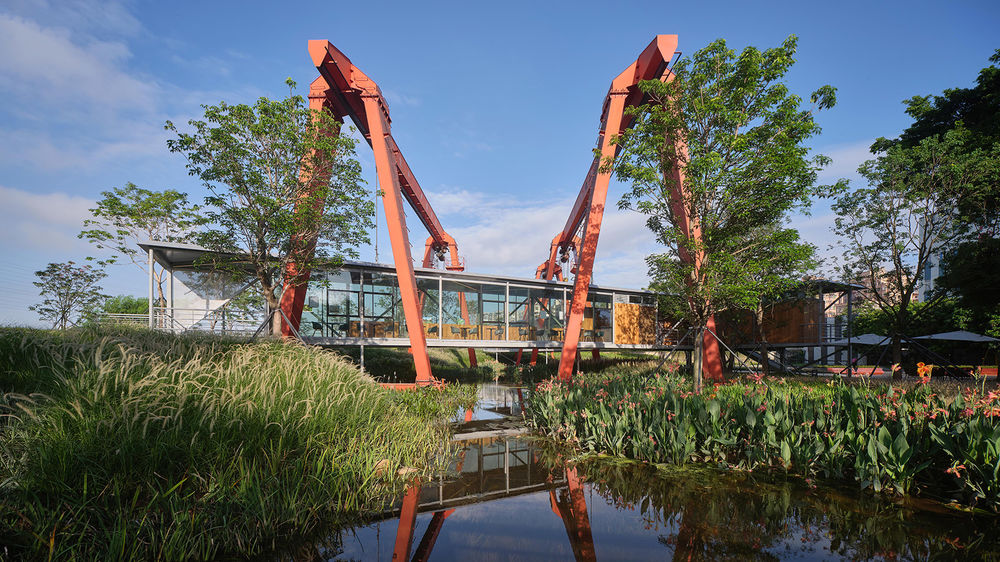
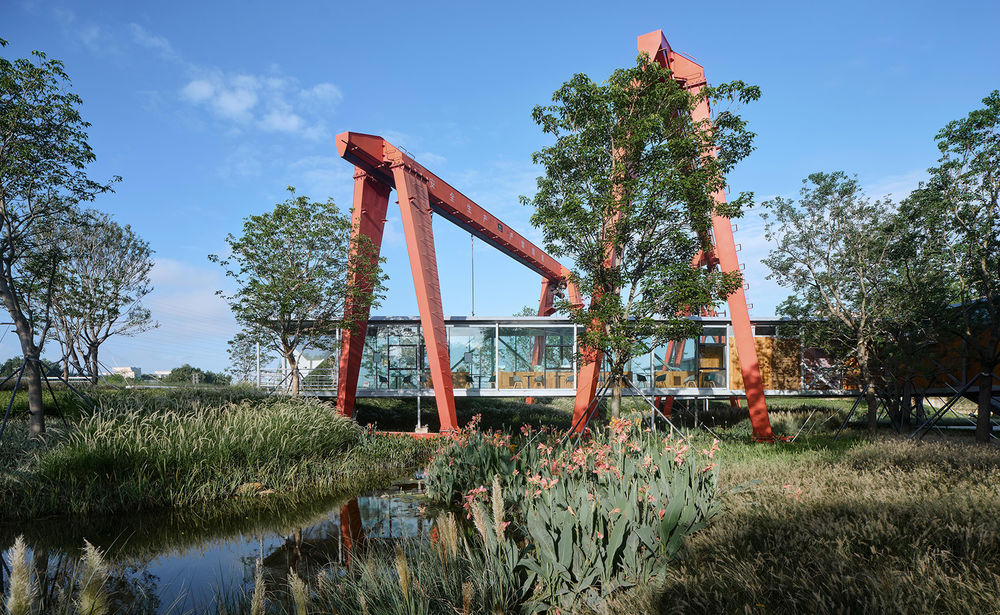
▼钢结构栈桥体系,the steel trestle system ©章鱼见筑
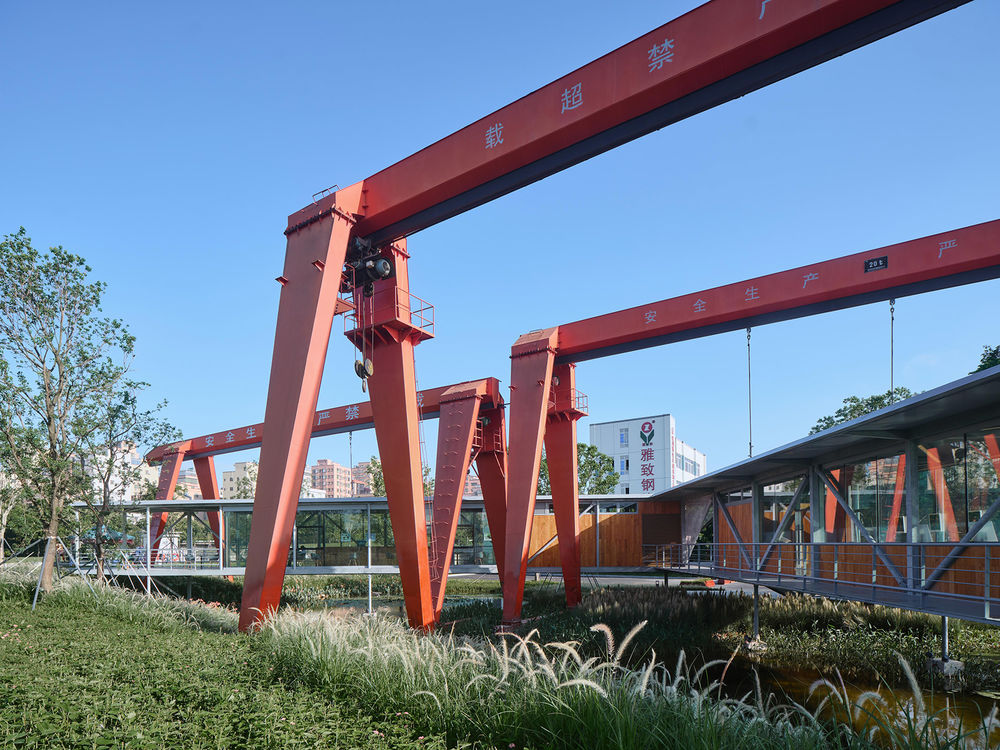
雨水湿地端头悬浮着一个轻盈通透的玻璃盒子,它漂浮于湿地之上,掩映于密林之中,悬挂于龙门吊下,仿佛一个天外来物,平静的悬置于空中,我们称它为悬亭静泊。我们将场地内原有龙门吊保留,利用其悬吊能力,将人字形态建筑体量,穿插于三座龙门吊之间。建筑连通北侧洋涌路与西南侧堤顶路,与湿地漫游路径连为一体。
A light transparent glass box is suspended at the end of the rainwater wetland. It floats on the wetland, hiding in the dense forest under the gantry crane, as if it was a foreign object. We call it suspended pavilion. We keep the original gantry crane on the site, and use its hanging capacity to insert the herringbone shape building volume between the three gantry cranes. The building connects Yang Yong Road in the north and the embankment Top Road in the southwest, in relation with the wetland roaming path.
▼灯光效果,the lighting views ©章鱼见筑

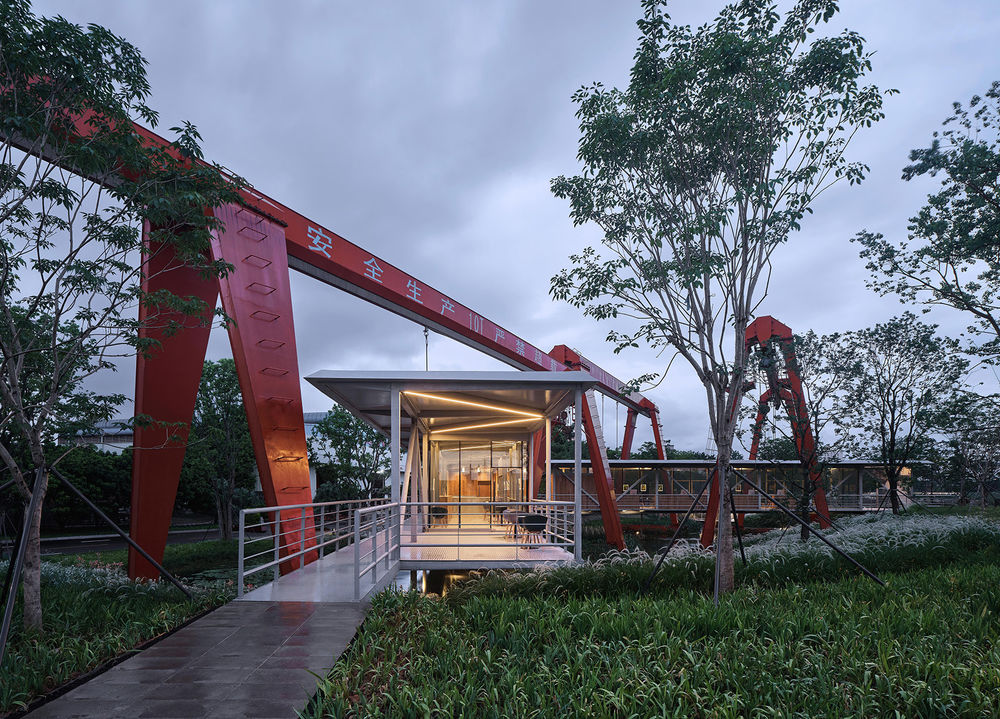
建筑主体钢结构桁架主要由150mm粗钢方柱铰接125mm粗斜撑,以及200mm*150mm横梁构成,通过六个锚固点拉接6mm钢索吊挂于龙门吊下。主体钢桁架一侧悬挑出1.5m形成半室外连廊,另一侧为了抵抗横向扭矩,通过斜撑拉接,端头处为保证轻盈感,采用100mm粗圆形钢管支撑。直接暴露建筑主体结构,用其本身的结构语言来诠释形态美学。我们采用超白高透中空玻璃幕墙为主要外围护结构,围合出面向湿地景观的观鸟厅和茶室两个主要功能空间。部分外饰面为防腐木挂板的轻质隔墙,将部分空间做室内外分离,围合出卫生间、茶室准备间等辅助空间。钢结构屋顶在防水保温等条件得以满足的前提下,整体形态做到了极致轻薄,端头收缩到了66mm的厚度。用花纹钢板铺设室内外地面,增强室内外空间的渗透与互动感。
▼剖面透视,perspective section © 同济原作设计工作室
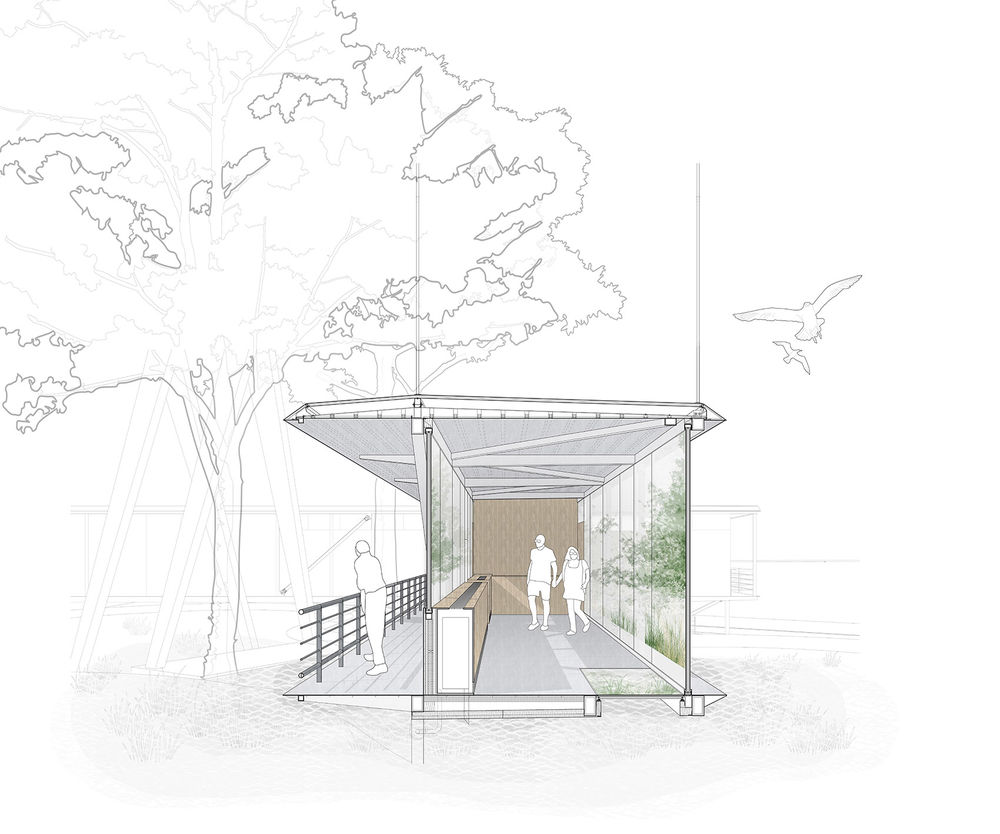
The main steel structure truss of the building is mainly composed of 150 mm thick steel square columns, 125 mm thick diagonal braces and 200 mm * 150 mm cross beams. 6 mm steel cables are connected through six anchor points and suspended under the gantry crane. One side of the main steel truss is overhanging for 1.5m to form a semi outdoor corridor. In order to resist the transverse torque, the other side is connected by diagonal braces. In order to ensure the lightness, the end is supported by 100 mm thick circular steel pipe. It directly exposes the main structure of the building and interprets the form aesthetics with its own structural language. We use super white and high transparent hollow glass curtain wall as the main exterior envelope structure to enclose the two main functional spaces of bird watching hall and teahouse facing the wetland landscape. Part of the external facing is light partition wall with anticorrosive wood hanging board, which separates part of the space from the outside and encloses the toilet, tea room preparation room and other auxiliary space. On the premise of meeting the waterproof and thermal insulation conditions, the overall shape of the steel roof is extremely light and thin, and the end shrinks to the thickness of 66mm. Lay the indoor and outdoor floor with pattern steel plate to enhance the penetration and interaction of indoor and outdoor space.
▼驿站内部,the interior views ©章鱼见筑
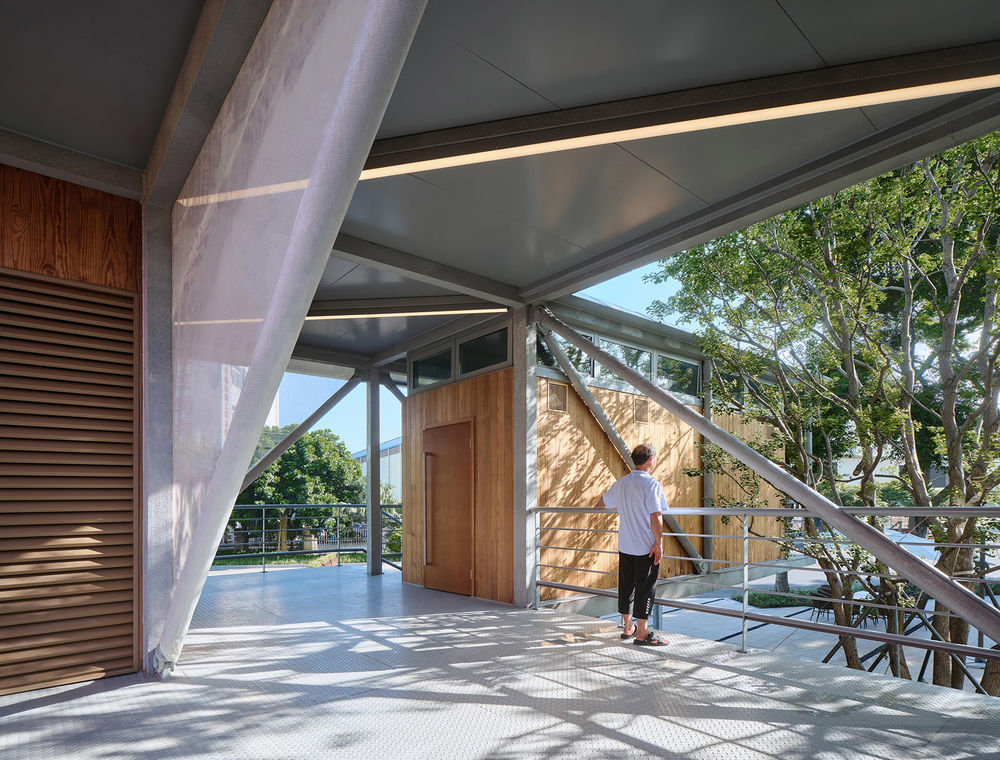
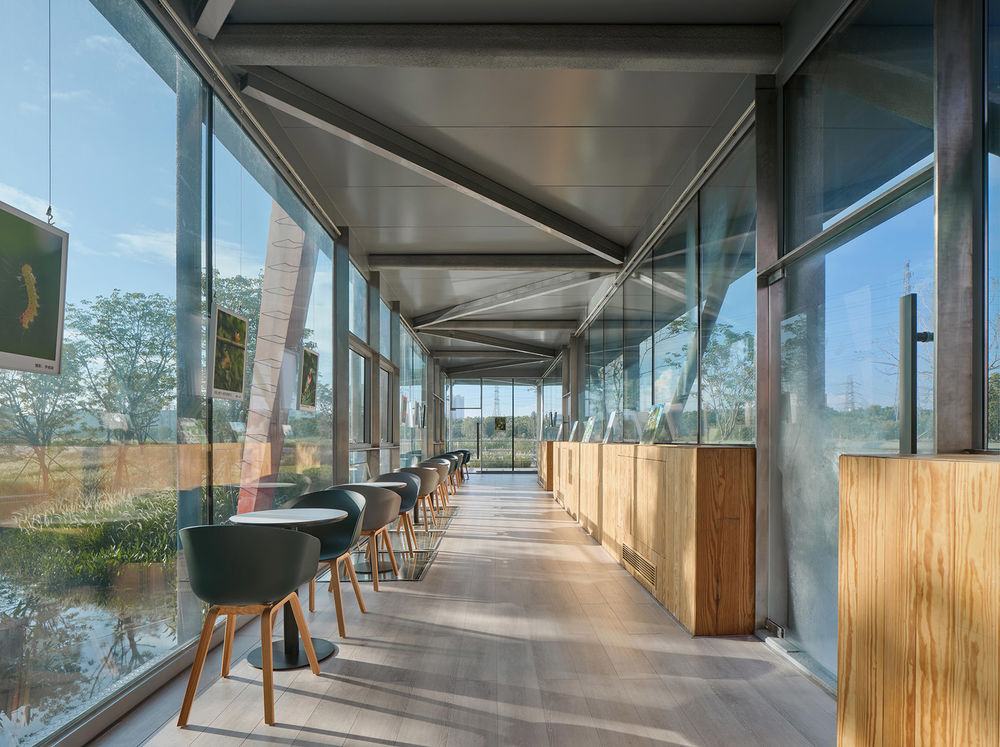
为了使建筑室内空间更为纯粹,我们在靠近走廊一边加设1.1m高的墙体,于墙体内侧置入固定木质立柜,顶面与侧面分别开设木质百叶上下出回风口,内置空调室内机,保证室内舒适度。室内照明灯具沿着钢结构顶部斜梁带状布置,照明逻辑与建筑结构相契合。室外照明灯带掩藏于室外栏杆下方横档内,向下45°角照射,既可扫亮建筑地面,又可避免给行人造成眩光。
In order to make the interior space of the building purer, we add a 1.1m -high wall near the corridor, placing a fixed wooden vertical cabinet inside the wall, setting up wooden shutters on the top and side respectively, and building in an indoor air conditioner to ensure indoor comfort. The indoor lighting lamps are arranged along the inclined beam on the top of the steel structure, and the lighting logic is consistent with the building structure. The outdoor lighting belt is hidden in the crossbar under the outdoor railings and radiated at a downward angle of 45 degrees, which can not only sweep the building ground, but also avoid causing glare to pedestrians.
▼轴测图,axonometric © 同济原作设计工作室

▼平面图,plan © 同济原作设计工作室
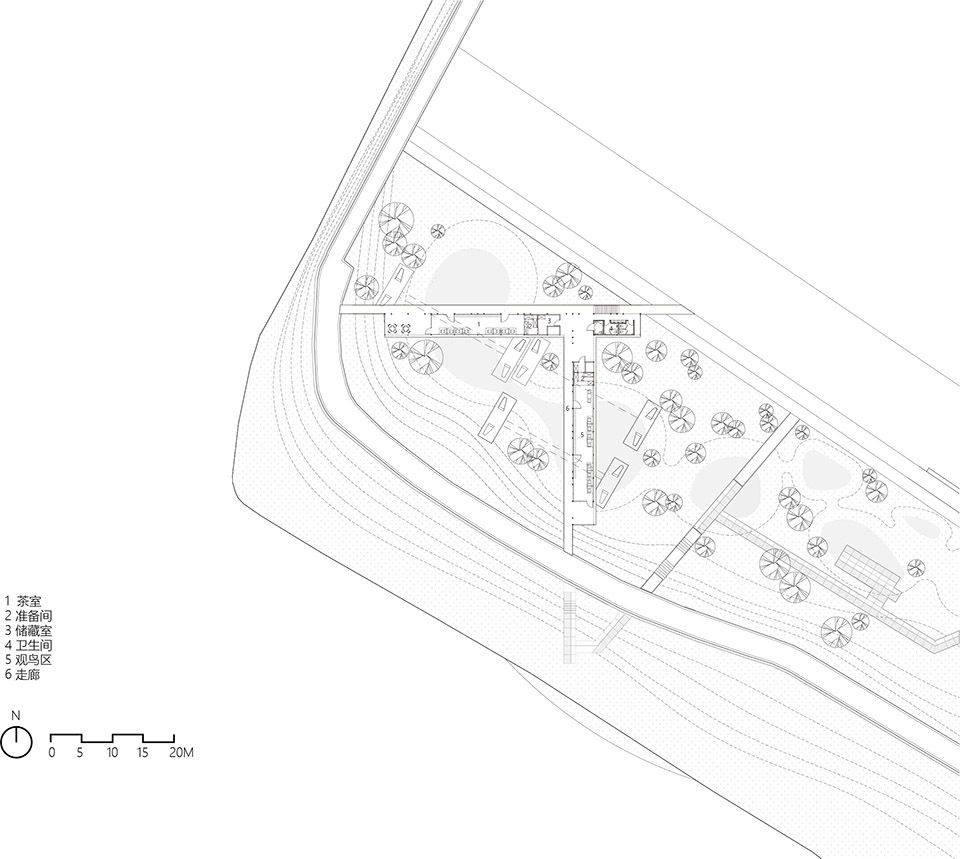
▼立面图,elevations © 同济原作设计工作室
