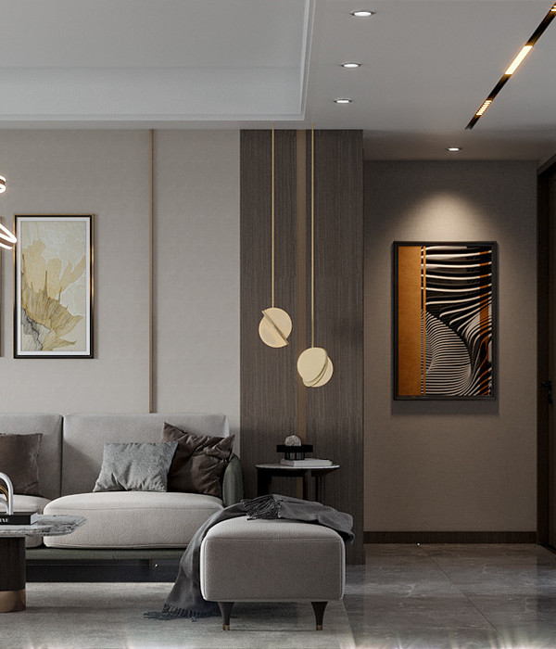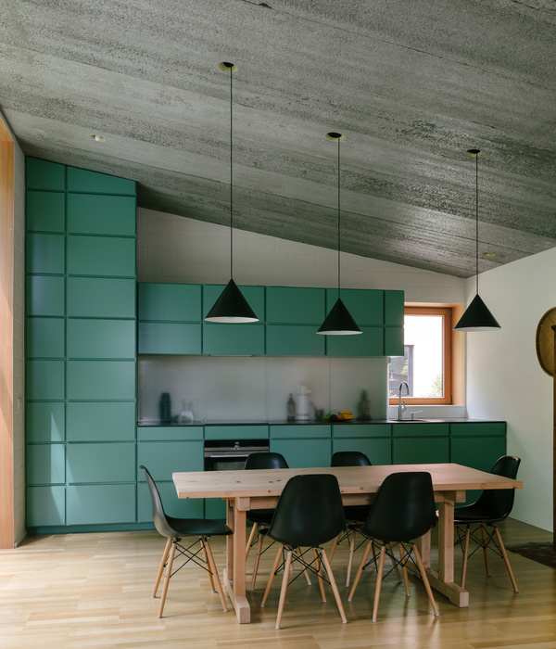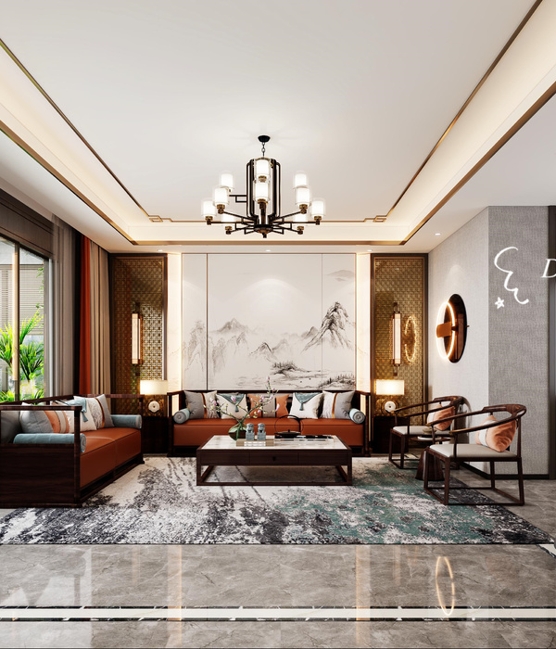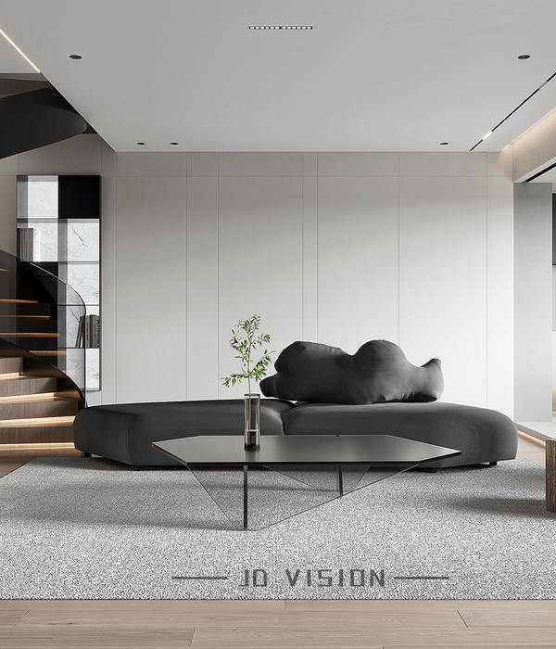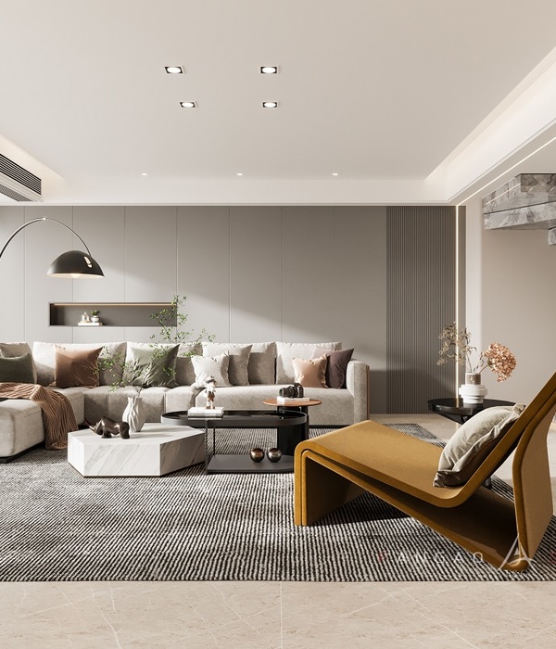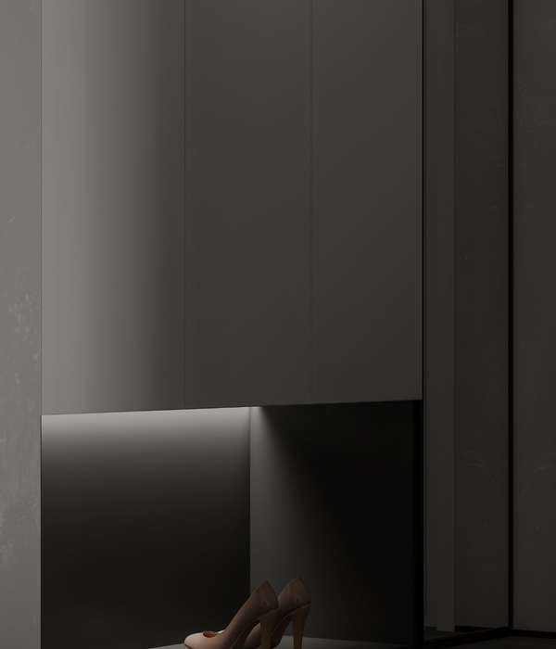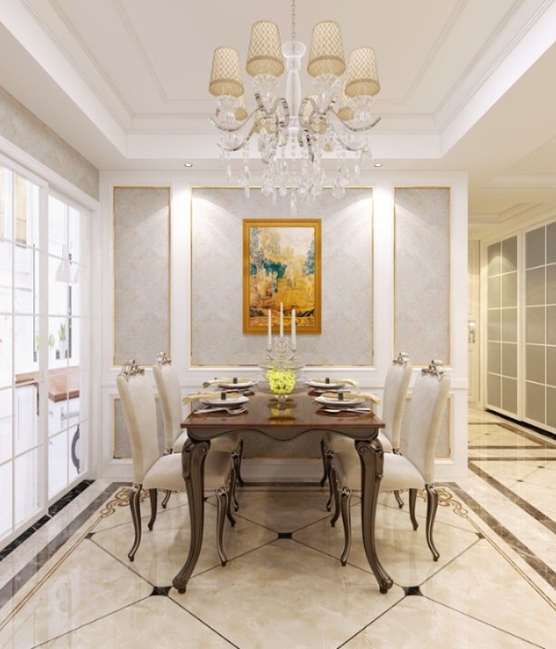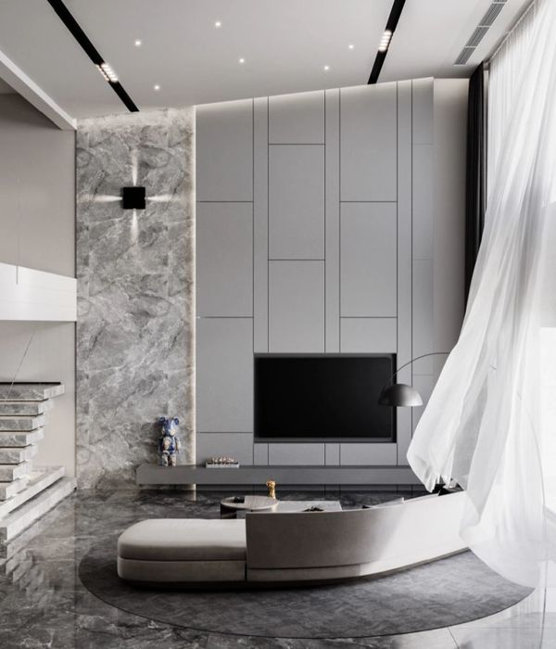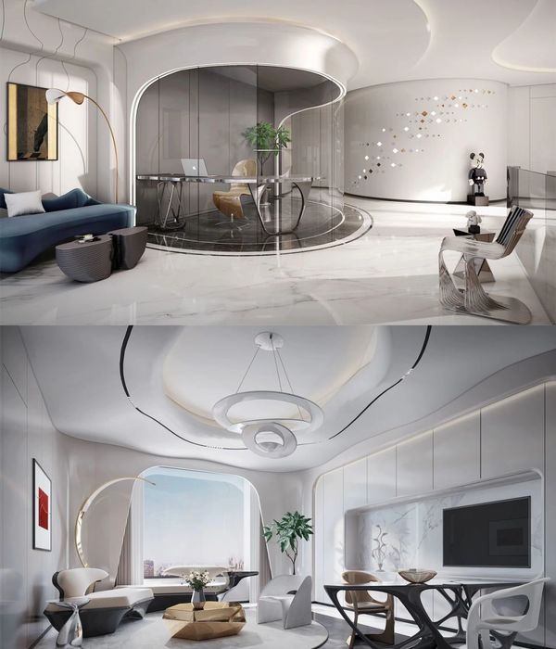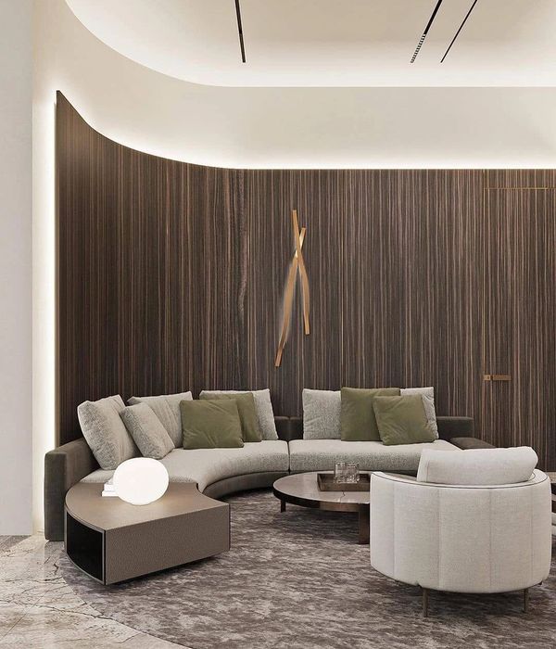该项目位于一片开阔的湖泊附近,北侧与一个古老的墓园相连,南侧是稻田,再往远处还可以看见列车驶入最近的车站。
The site sits at the foot of an ancient tomb near a large lake. The north side connects to the slope of the tomb, and the south side extends out to the rice fields. Further out to the rice fields, you can see the trains heading into the nearest station.
▼建筑主立面,Facade of the house © Shitego Ogawa
▼场地附近的火车站,The station near the site © Shitego Ogawa
这座住宅的分区对其所在环境进行了回应:起居空间被抬升至二楼,以充分利用景观;一层则是一个开放的架空空间。二层平面分为9个区域,并通过柱子和对角线结构划分,使住宅能够应对不同的生活需要。中央空间被4个柱子环绕,在视觉上通过对角线元素与其他区域相连,而从空间上看,它其实与其他空间保持了独立。
▼结构模型 & 二层平面图,Structural model & First floor plan © FT Architects
The section of this house responds to these contexts; the living space is lifted to the first floor to make the best of the view, and the ground floor is an open piloti space. The first-floor plan is constituted by nine areas divided by columns and diagonal elements, allowing the house to respond to diverse living situations. The central space surrounded by the four columns has a contradicting character; it visually connects to the other areas through the diagonal elements, but it spatially feels disconnected from them.
▼一层是一个开放的架空空间,The ground floor is an open piloti space © Shitego Ogawa
▼朝田野敞开的视野,An open view towards the field © Shitego Ogawa
结构上,除了引入能够支撑架空层的结构框架,还设计了一种新的木材连接件,可以将钢板镶嵌在木材上,并且能够让多点受力转变为区域受力。4个240毫米的方形柱子为建筑赋予了传统农舍具有的强度,同时也对大尺寸木材进行了充分的利用。
Structurally, in addition to proposing a structural frame supporting the raised floor, a new type of timber joint that could inlay a steel plate in the timber was devised. It enabled to bear load not on points but as an area. The four 240mm square columns bring the strength of traditional farmhouses, and it is also an effort to utilise the surplus large size timber.
▼外部楼梯,External staircase © Shitego Ogawa
建造一个在中央区域设有柱子的架高住宅在结构上具有一定的挑战性,因为很少有先例存在。然而,在尝试将对角线元素从结构框架的连接处移开后,结构的设计开始变得异常顺利。这样的做法可以分散衔接处的负荷,并且能够避免使用太过复杂的木制连接件。此外,人们还可以在对角线结构下方自由地穿行。
▼对角线元素,The diagonal elements © Shitego Ogawa © FT Architects
It was natural to assume that timber stilt houses with columns near the central area would be structurally challenging since there are very few precedents. However, after conceiving the idea of shifting the diagonal elements from the joints of the structural frame, the design for the structure progressed amazingly smoothly. By moving the diagonal parts from the structural frame’s joints, it is possible to diffuse the stress from the joints and prevent the timber joints from becoming complex. Further, it enables people to go through under the diagonal elements.
▼主起居空间,Main area on the first floor © Shitego Ogawa
应当如何呈现建筑空间中的对角线元素?在日本有一种传统的结构表达方式:“Shinkabe”(真壁),它将柱子和梁暴露于墙的表面,同时使用于加固的对角线元素像绷带一样隐藏在墙壁后方。然而,当对角线元素作为主要结构而存在,它们也会被暴露出来。如何表现被遗忘的对角线元素,这一问题需要借助新的结构表现来解决。这超越了通常情况下“裸露”或“隐藏”的简单选择。
How should we represent the diagonal elements in the architectural space? Shinkabe is a traditional expression for structures in Japan, which exposes the columns and beams on the wall’s surface: Shinkabe would hide diagonal elements for reinforcement like braces behind the wall. However, if the diagonal elements are regarded as the main structure, they would be exposed. The question of how to represent the forgotten diagonal elements requires a new structural representation. This surpasses the usual dualism of exposing or hiding the elements.
▼二层门廊,The porch on the first floor © Shitego Ogawa
▼透过结构看起居室,View to the living space through the structural elements © Shitego Ogawa
▼餐厨区,Kitchen and dining area © Shitego Ogawa
最终,设计者决定在二层使用“Shinkabe”的做法,仅将柱子和梁暴露在外部;而在首层,则将所有的结构暴露出来。对角线元素在每个空间以不同的方式出现,时而独立,时而伸出墙外,时而又被嵌入到墙壁和家具当中。它们被呈现为一种介于结构与生活之间的事物,像是一个在旁观察的“局外人”。它们的位置和尺寸都经过了仔细的选择,从而在具备强烈存在感的同时,又不至于打扰到家庭成员的日常生活。
You could see all the structures on the ground floor of this house because it is a piloti. The first floor is based on Shinkabe so that you could see the columns and the beams. However, the diagonal elements differ in spaces; they independently appear in the space, fly out from the exterior wall, and are embedded within the walls and furniture. They are represented as something between structure and living, which feels like the odd one out of the house. We were careful of selecting the position, and the size of the elements to have a strong presence but not intervene with daily life.
▼对角线元素被嵌入到家具当中 The diagonal elements embedded within the furniture © Shitego Ogawa
▼工作区,Working area © Shitego Ogawa
▼卧室,Bedroom © Shitego Ogawa
▼远观项目,Distant view to the house © Shitego Ogawa
▼一层平面图,Ground floor plan © FT Architects
▼二层平面图,First floor plan © FT Architects
▼剖面图,Sections © FT Architects
Completion Year: 2021 Gross Built Area (m2/ ft2): 82.81m2 Project location: Ibaraki, Japan Program: House
▼项目更多图片
{{item.text_origin}}

