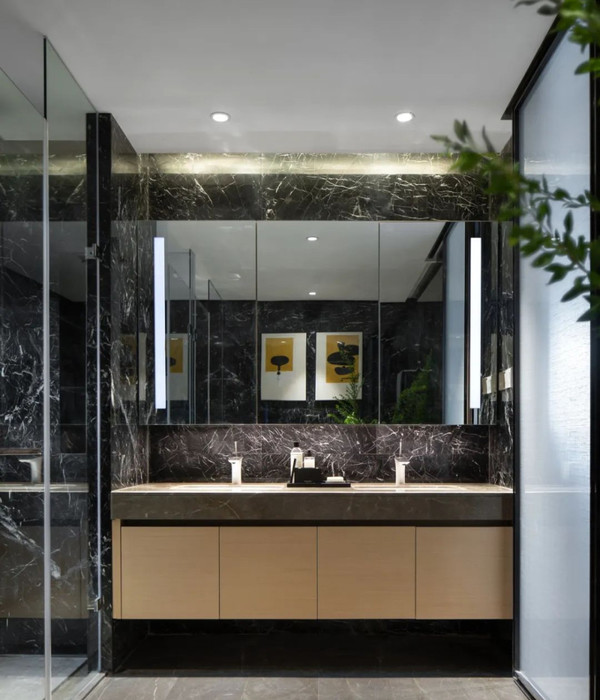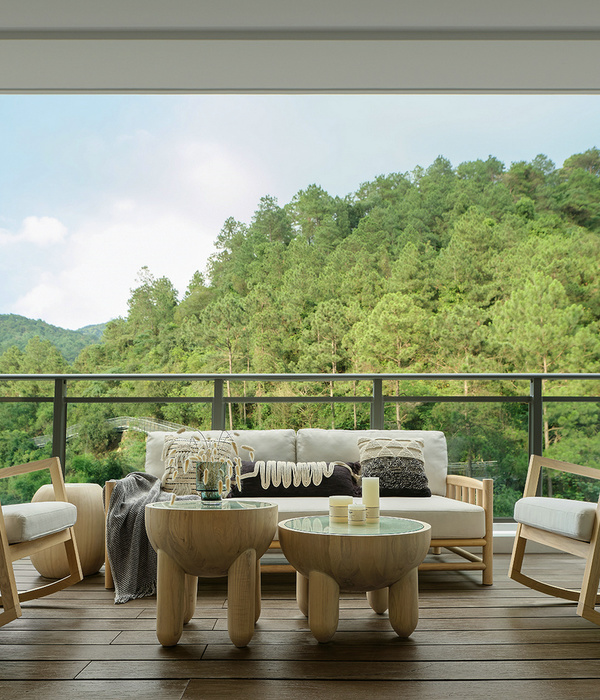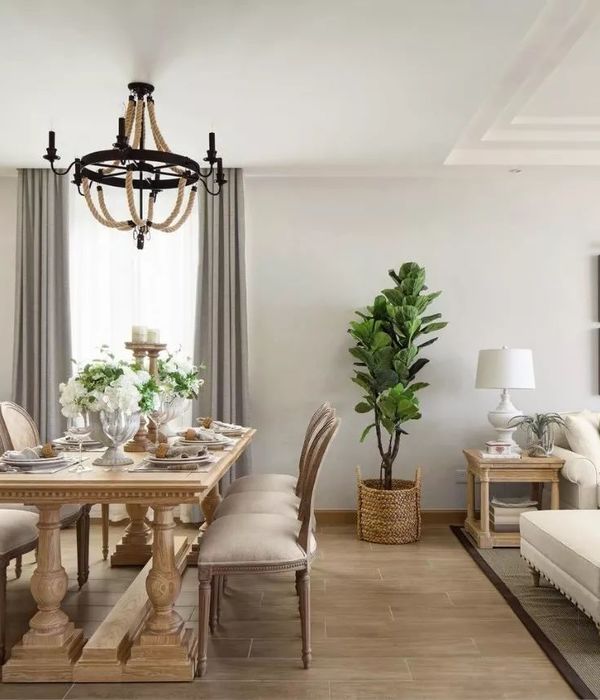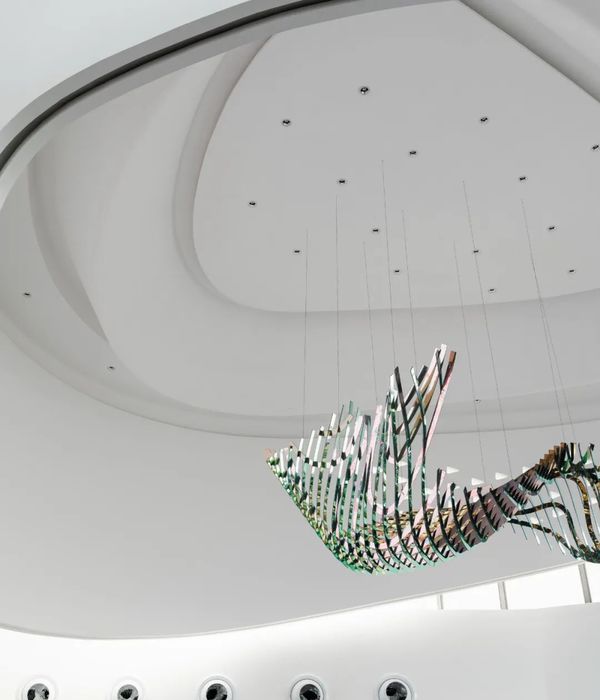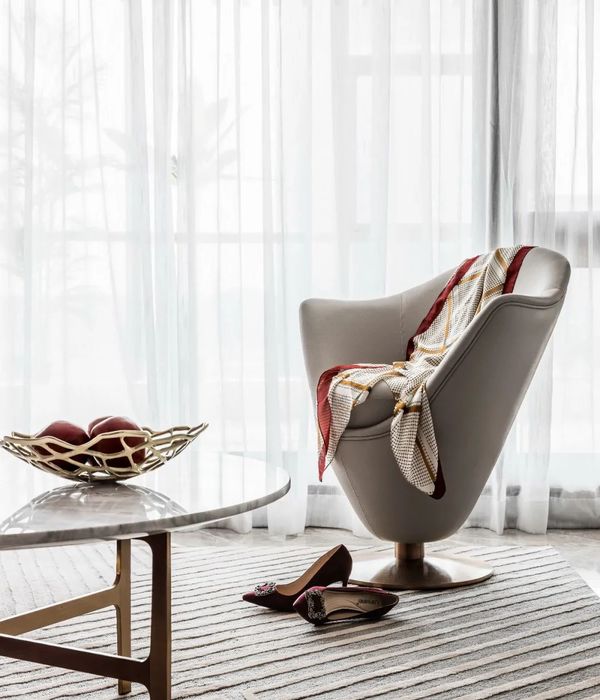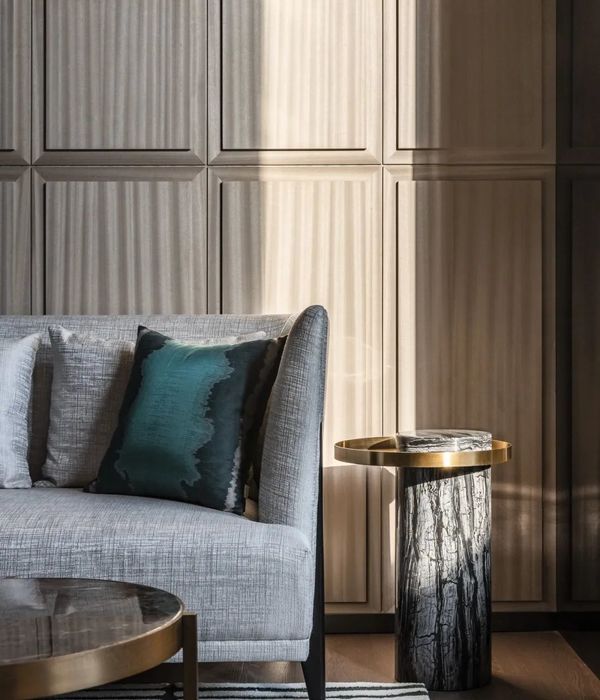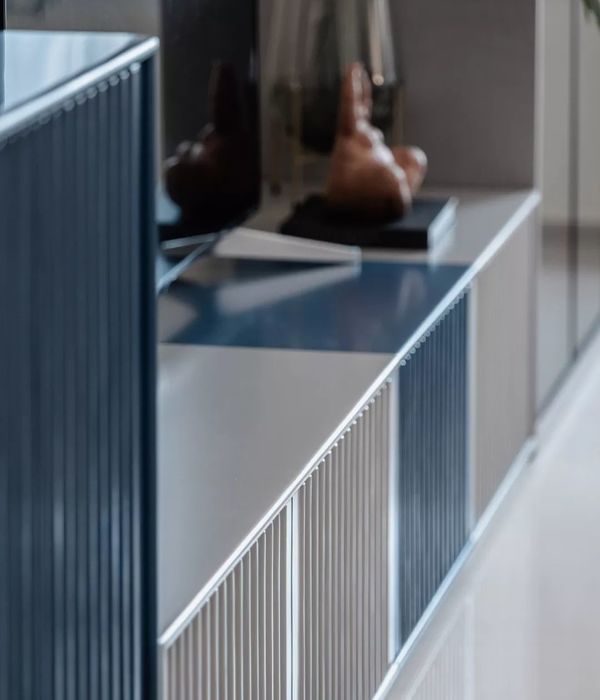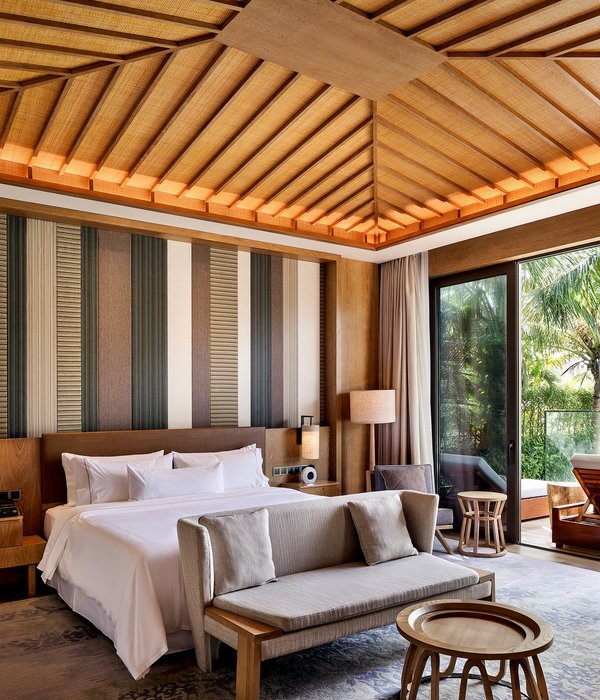Here, on Showa Koji in Higashiyama-ku, Kyoto, row houses built before World War II stand on both sides of the alley. When the tenants changed, the residential units were renovated one by one, and this is the third phase of the project.In the past, repairs and DIY by the tenants spoiled the appearance, but as the project progressed, the roofs and plastered walls were integrated and the different designs of louvers and windows achieved a good rhythm and balance.In this phase, based on market research, sanitary areas were minimised and living rooms were maximised to fit in with the lifestyle of running a small shop or office and living there.The framework of Machiya assembled with old post and beams was emphasised while the finishing materials were updated. Existing wooden sliding doors were re-used inside the new sashes. We designed the house to fit in with modern living but not to lose the character of a Kyoto Machiya.
{{item.text_origin}}

