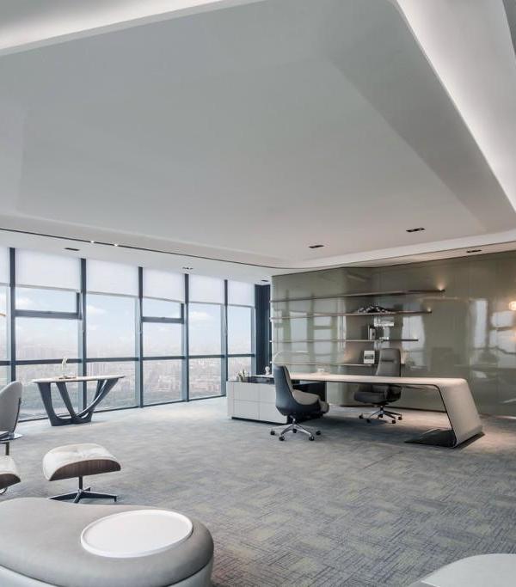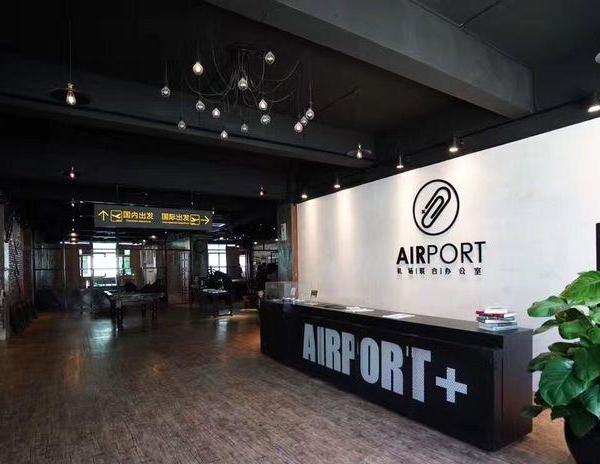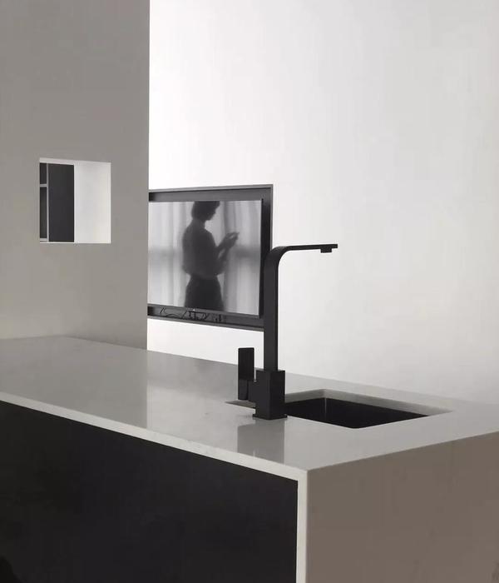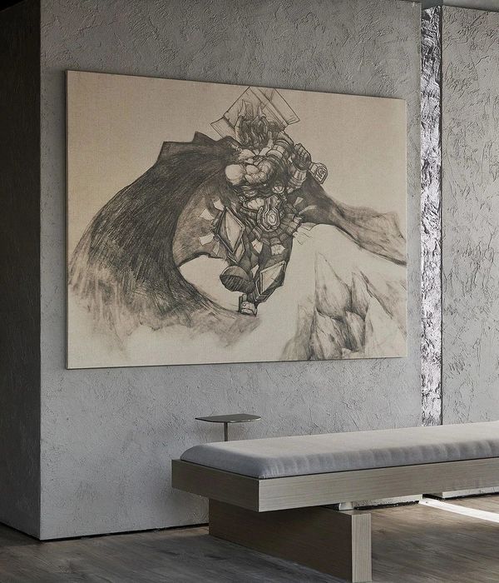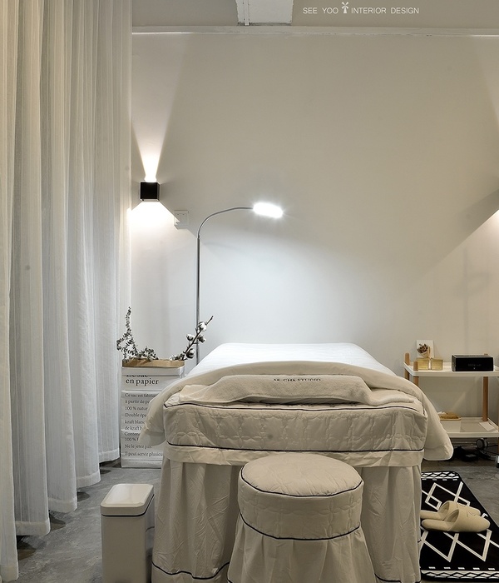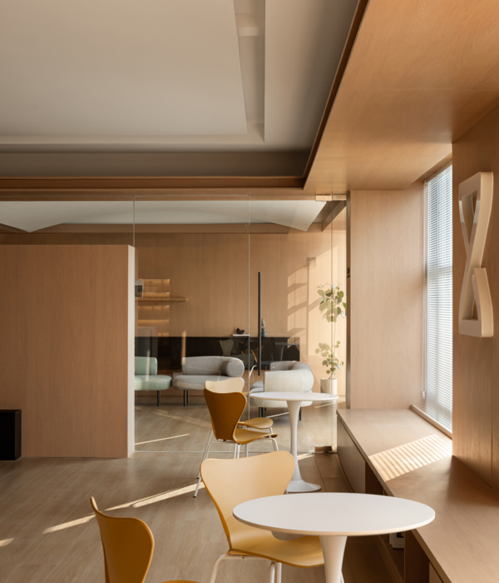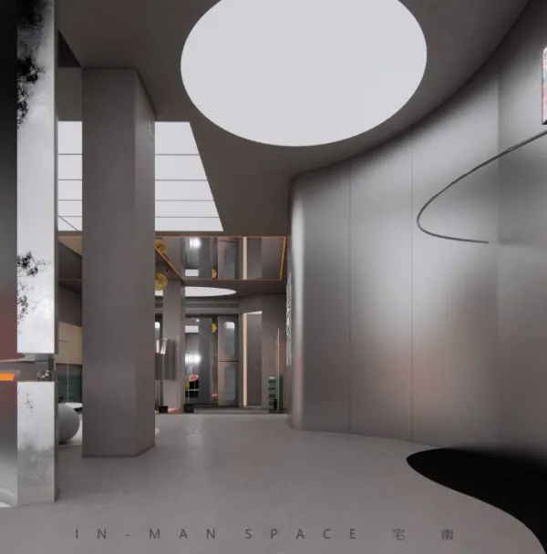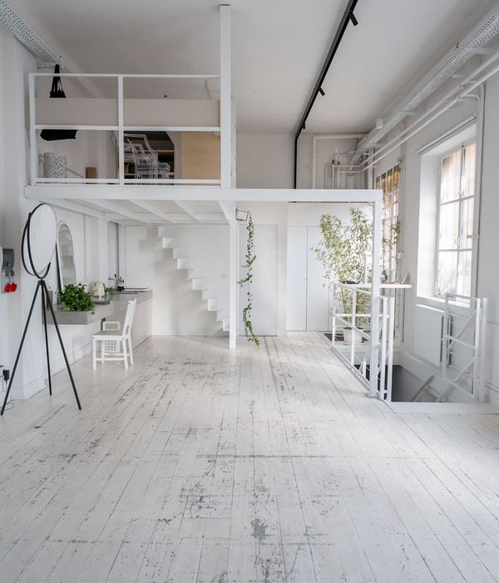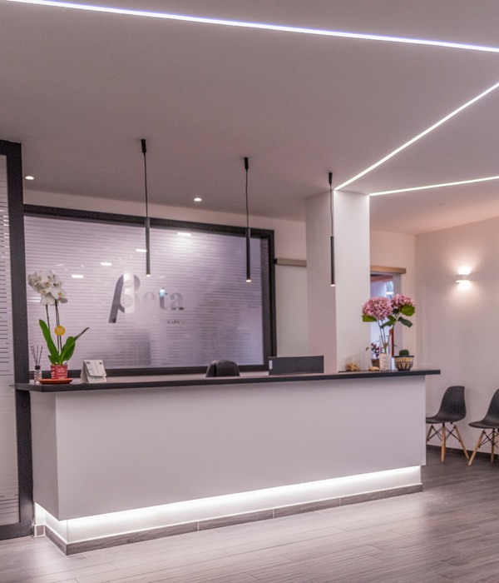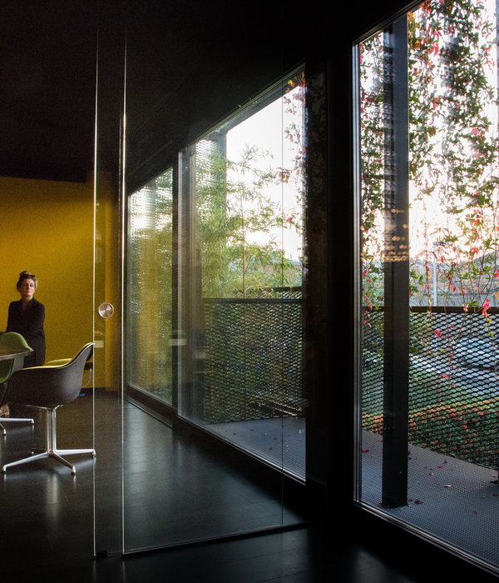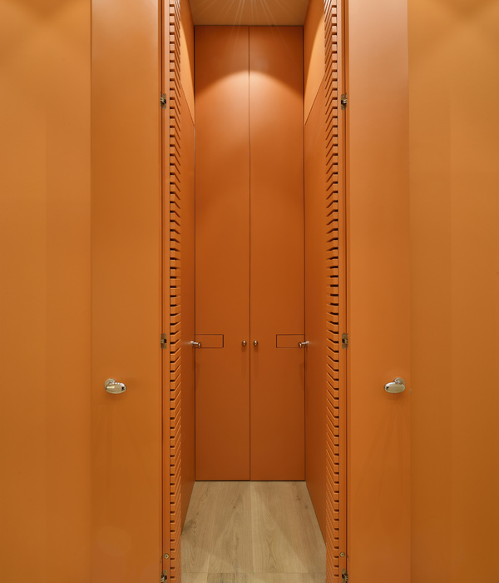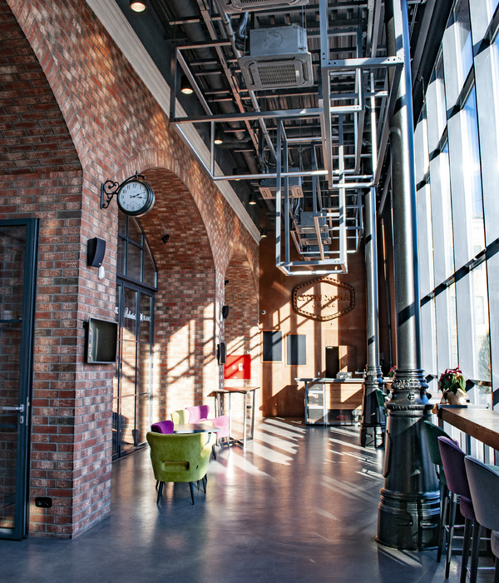Firm: ASWA (Architectural Studio of Work - Aholic)
Type: Commercial › Office Retail Showroom
STATUS: Built
YEAR: 2019
SIZE: 10,000 sqft - 25,000 sqft
BUDGET: $500K - 1M
ASWA (Architectural Studio of Work - Aholic) determines the Office of Lee & Son Leather by metaphor the black curved facade with the physicality of leather in their new office in Bangkok, Thailand.
Lee & Son Leather is a well-known leather provider for sub-dealer whose experience in the industry for more than 20 years Thailand. Their Headquarters design was realized from the conceptual product’s image and identity. The concept of the physicality of leather applied to the form of the building.
The 2,000 m2 project consists of 4 floors, where the first level is occupied by parking lots. On the second floor, space is used for leather showcases with the office. A third floor is divided for living units with 3 bedrooms and stocks and a whole floor stock area is located on the fourth floor. Three black curves façade was realized from a physical character of the leather, like a black leather belt, that can be bend but not folded absolutely. The recessed window with a filler edge intends to invite an indirect light that would not harm the leather. The office of Lee & Son Leather is a project with a strong conceptual idea that is realized, not as literal architecture, but as a subtle expression of the brand’s identity.
{{item.text_origin}}

