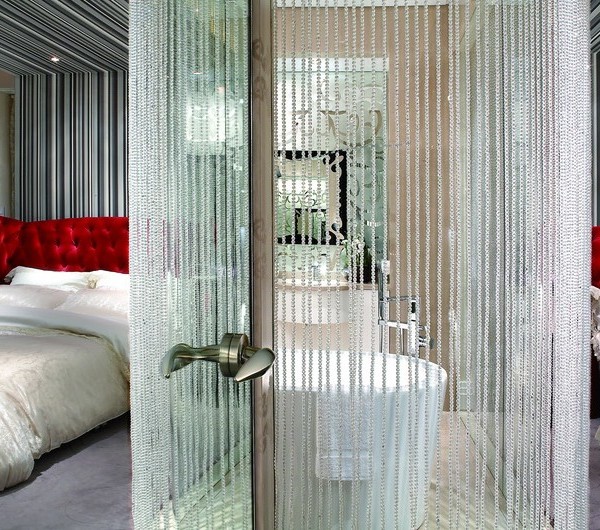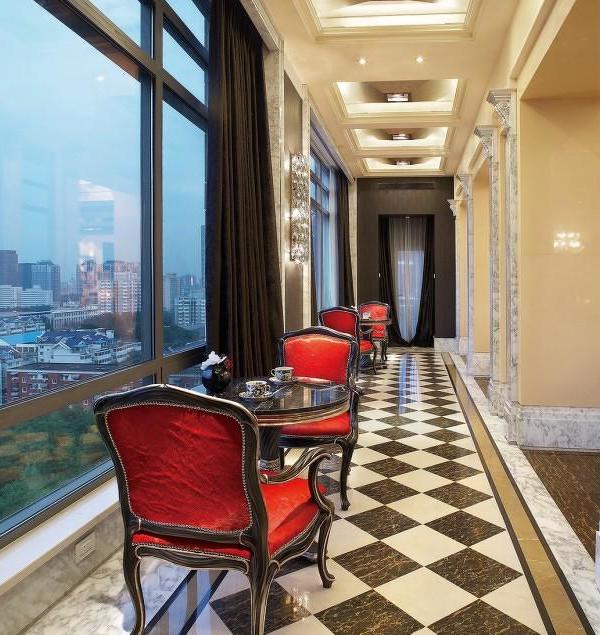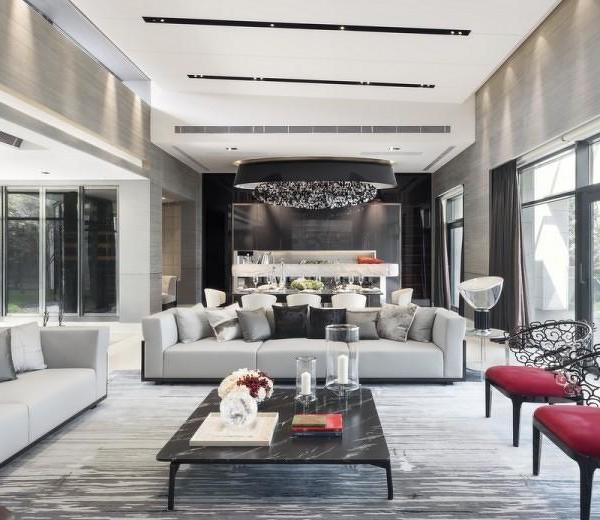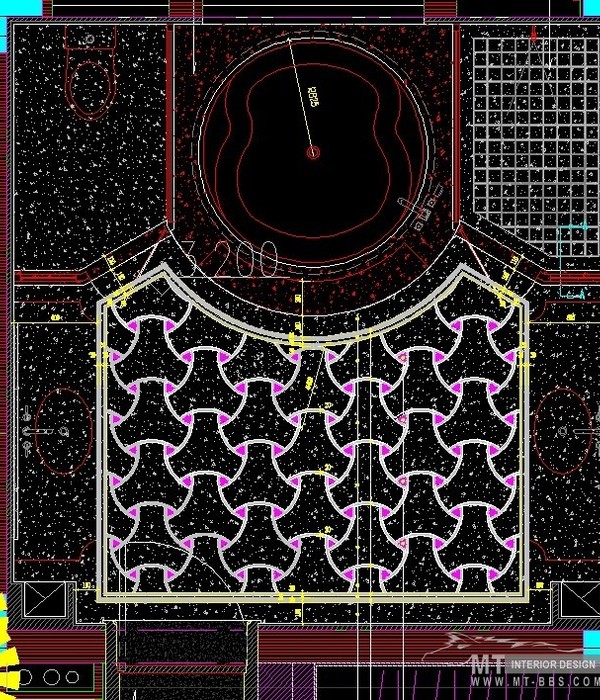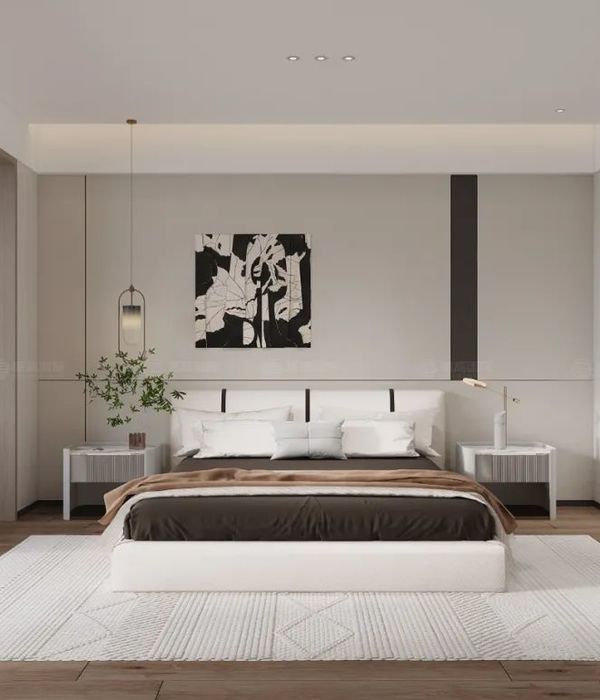Total: 800 m².Plot 1.50 hectare
Частный дом 800м2. Участок 1.50 Га
Can you reveal the name "BST House"? What is the reason for the name, what is the associative row in the name?
BST is an abbreviation for "Binary search tree", our client works in IT + house is located on a 1.5 ha forest plot, by associating these two facts we got this name.
Could you tell us more about the customers' wishes in terms of style and functional solution? How did you get to know them?
We got to know our customers thanks to our past projects in Bucha. The client observed a couple of our realized objects in his neighborhood and liked it. This is a young progressive family that travels a lot. Their main wish was to get a house + a guest house with a garage in a modern style and to preserve the forest on the plot.
If you built the house from scratch, tell us about the architectural and planning solution. Where is the house, did the area affect the concept? You were engaged in the landscape, if yes, then tell us what it is interesting.
The plot of land for construction had the right shape, with moderate active relief and a lot of pine trees, which had to be preserved. Enter the building on the site with such a concept was not difficult, because the architecture of the house has the correct geometry. We managed to preserve all the trees and on their basis create a unique landscape park with more than 500 different plant species and more than 5000 units. We gave the main direction of the landscape, but the design and dendrology itself was done by Alex Zinevich. Many unique brought plants on the site, for example, there is an American sequoia age 80 years.
There are two houses and a pool on the site, can you tell us more?
Two two-storey houses and a swimming pool 15 meters. The first house of 350m2, it is a guest house with a terrace and barbecue area on the second floor, bedroom, open kitchen, bathroom and garage for 4 cars and 2 motorcycles. The buildings are made in hand-formed brick S.Anselmo Portofino GMC. The second main house, 450m2, large living room with fireplace and huge windows on the facade, kitchen, 2 bedrooms, study, 3 bathrooms, two areas with terraces overlooking the forest.
There is a pond on the site, tell us about its features, what is it designed for?
It is a natural pond with a waterfall. This bio-water pond is interesting because it lives its own life and cleans itself. In other words, there is no chemistry. The water pond consists of two zones, a shallow zone with plants and a zone with a waterfall, under which there is a place for rest and contemplation.
Tell us about a vegetable garden. On the site there are flowerbeds with planting and judging by the plants are not flowers. In Europe now it is fashionable even in the city to plant cucumbers, tomatoes in such beds.
Yes, that's right! These are seedbeds. People call them French seedbeds. It is a very convenient and beautiful way to be a gardener)). They can be of any shape, but we chose a more traditional and comfortable one.
What is the most important thing for you in this project?
As usual, the most important thing is that the house was implemented and not left in the project! I am very glad that the customers and all the project participants are satisfied! This house is completely unique, there is nothing from the mass market. It has absolutely all solutions dictated by the function, there is nothing "pulled by the ears" The whole object is impregnated with manual labor, from the facade to the tracks on the site.
Authors : Ivan Yunakov, Andrey Karpov, Yaroslav Katrych Photo : Oleg Stelmah Adress : Ukraine, Bucha Town
{{item.text_origin}}

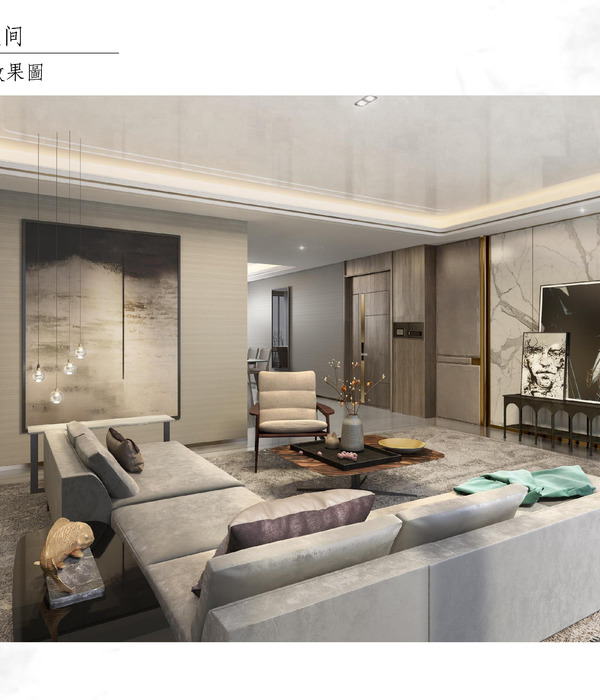

![[2006]丽水松园蔡公馆 [2006]丽水松园蔡公馆](https://public.ff.cn/Uploads/Case/Img/2024-04-17/vduVXMrgvomZYPgHRLoSXidJf.jpeg-ff_s_1_600_700)
![[2007]北京Peking House D戶型 Beijing [2007]北京Peking House D戶型 Beijing](https://public.ff.cn/Uploads/Case/Img/2024-04-17/BOdmEgRHQERrbDgSlxazLIKoh.jpeg-ff_s_1_600_700)
![[2009]Wang's Apart Taipei Xinyi, photoMarc Gerritsen [2009]Wang's Apart Taipei Xinyi, photoMarc Gerritsen](https://public.ff.cn/Uploads/Case/Img/2024-04-17/ZCbPpmkMYbgQZbjEGFPPPgwJs.jpeg-ff_s_1_600_700)


