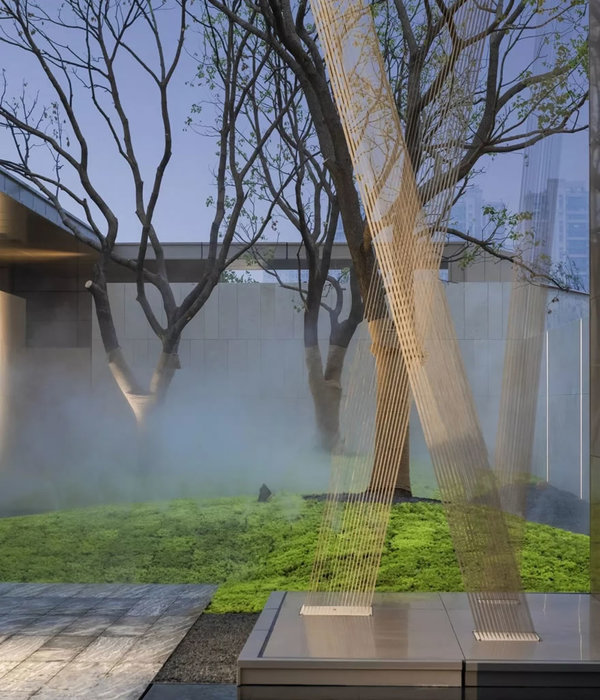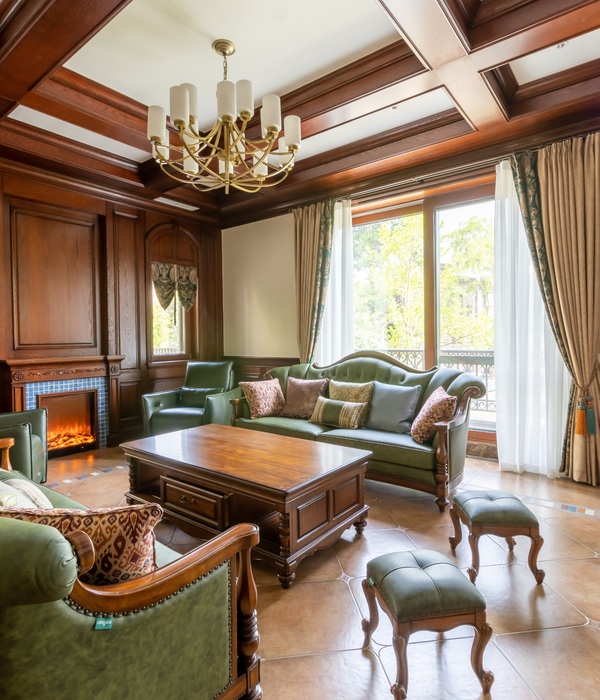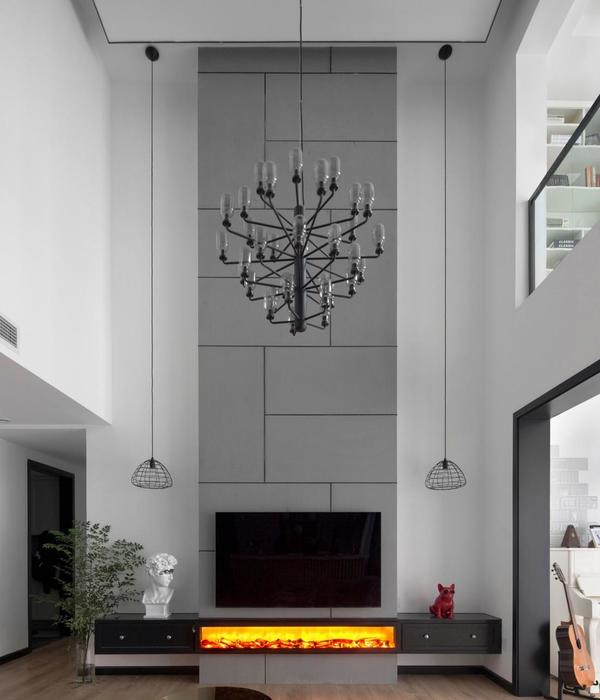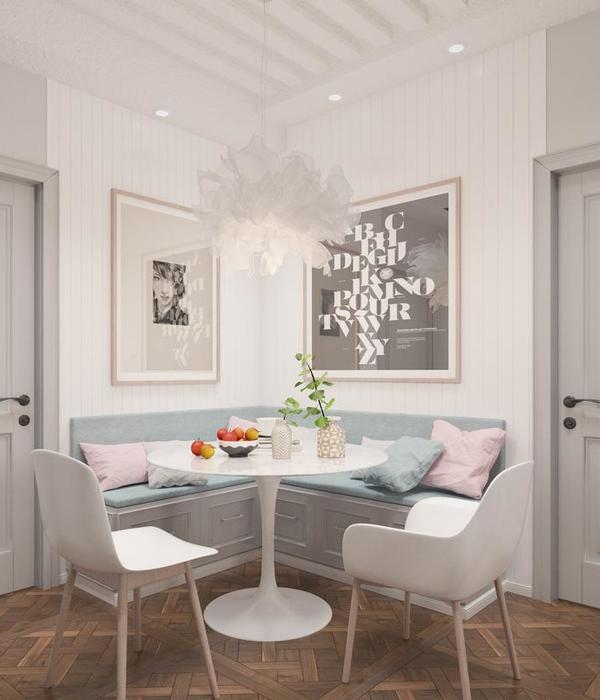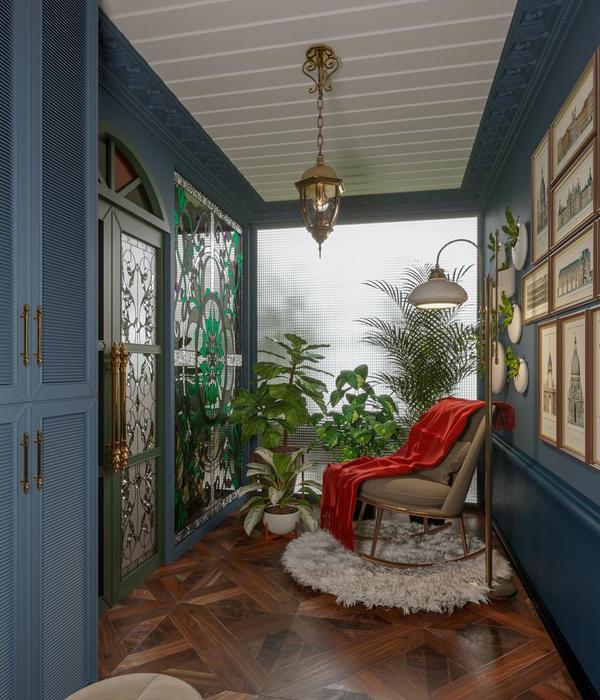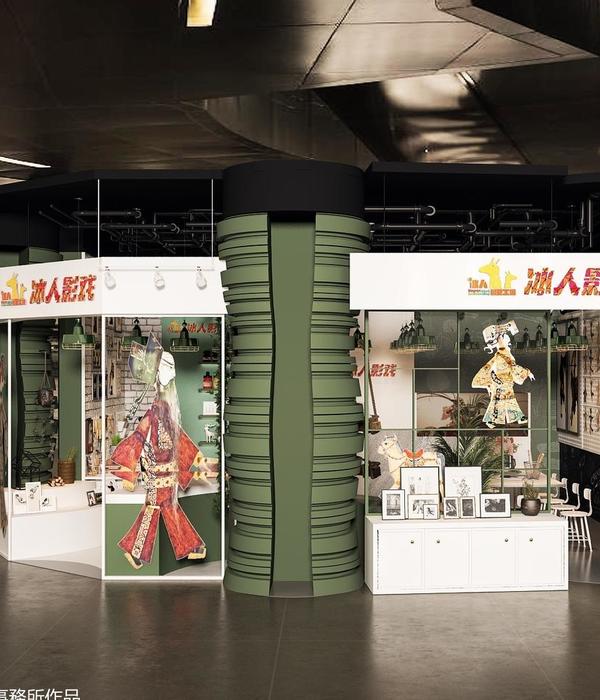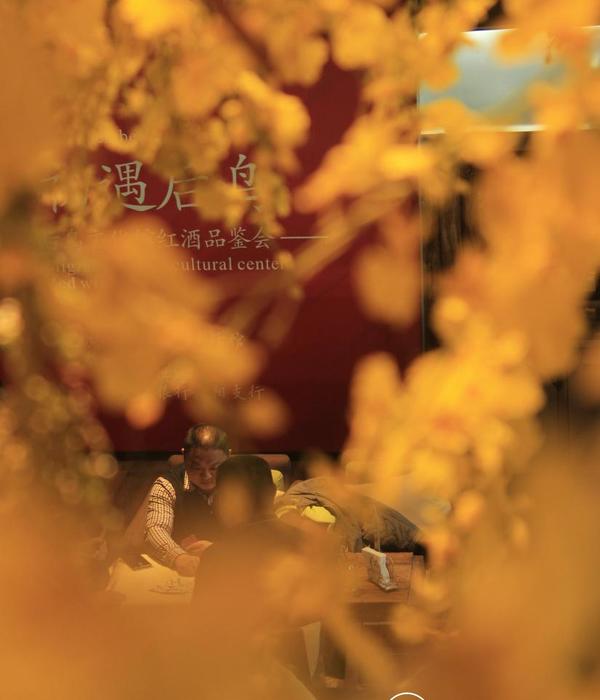This building is located in UN Village which is one of the most exclusive residential area in Seoul. However, it had changed when compared to its original appearance upon completion, much like other houses in this area. Extended illegally, with the intention of compensating for the narrow site in what became a rather haphazard way. Taking this situation into account, we had no choice but to remove all parts except the frame, which was the only part that remained intact. The exterior design embraces the space and provides a view towards the Han River from every corner of the interior.
By applying floor-to-ceiling windows towards the Han River in the southeast and on the northwestern side (which features the main entrance to the building), the bulky mass draws attention to the façade with its small, minimal windows for ventilation. Linear stucco, a calm and luxurious material that was used as the main finish on the building, is in harmony with the façades of its neighbors. However, it was designed to reveal its identity quietly, enhanced by the polycarbonate lighting on the staircase and the low horizontal fence of continuous louver, both of which form a sense of identity in this village.
First, the overall plan of the building emphasizes its placement within an elongated site by order of its vertical circulation (staircase) that navigates semi-public (living room) and public (bedroom) spaces, placing the staircase at the end of the extent of the building so as not to infringe upon the occupants privacy. Due to the difference in ground levels, the main entrance of the building is connected to the second floor, creating sunken space with a natural progression on the first floor and providing a private terrace space that completely avoids the gaze of those in neighboring buildings.
The main materials for the interior design are stone tiles, sliced veneer, and fabrics: to present a luxurious but warm feeling. Most of all, the use of the stone finish, which lends a unity to the space, may seem minimal, but as the floor level varies in each room and as the stone covers the wall up to the reference line from the floor, this becomes one spacious room when all the interior doors are opened. In addition, the appropriate use of the warm, groove line dividing wood and associated fabric enriches the space and its color, and the distinctive shadow of the wooden louver cast by sunlight gives the space a three-dimensional richness.
{{item.text_origin}}


