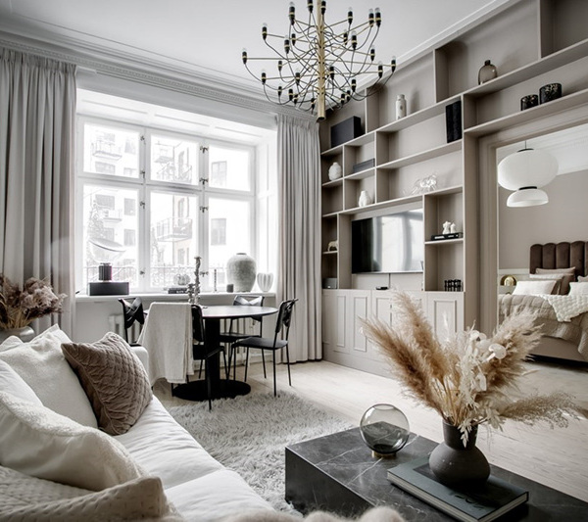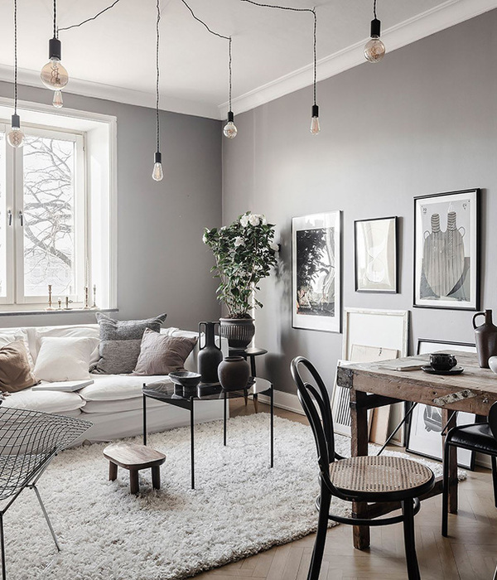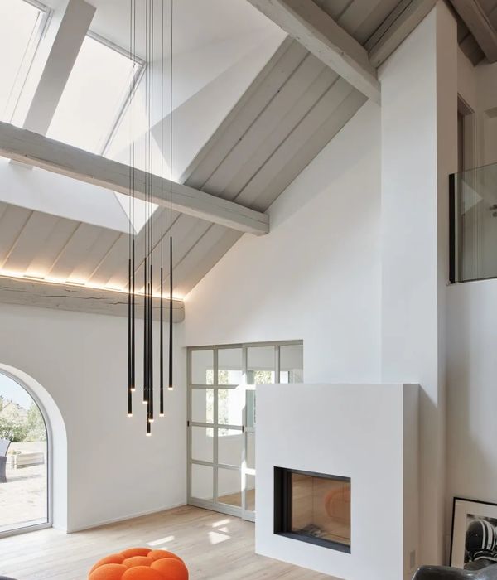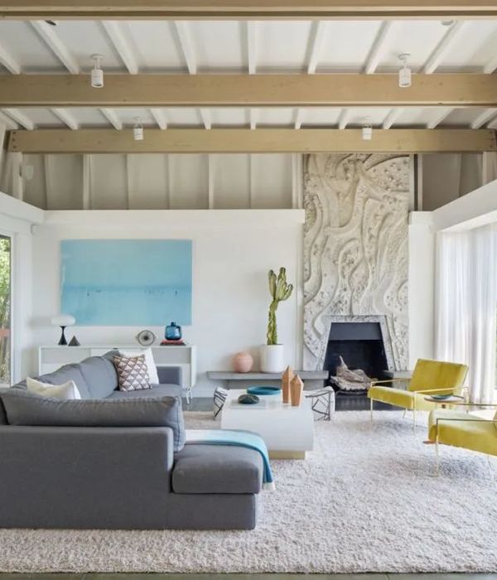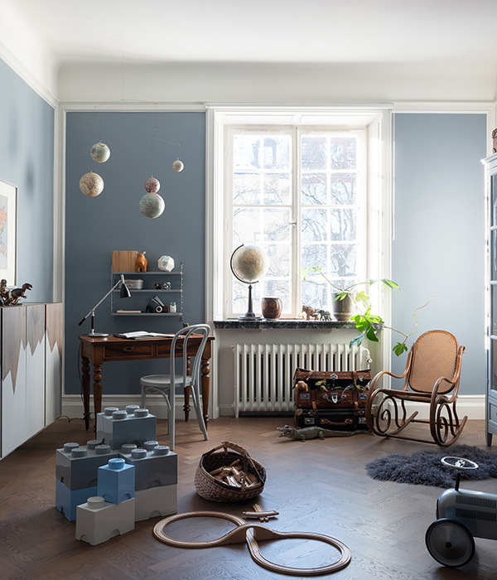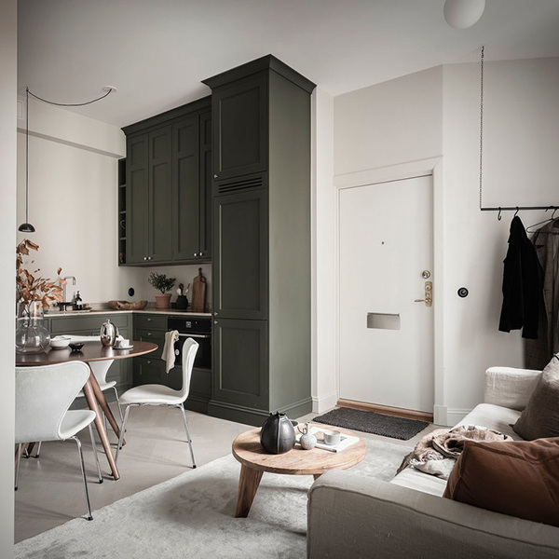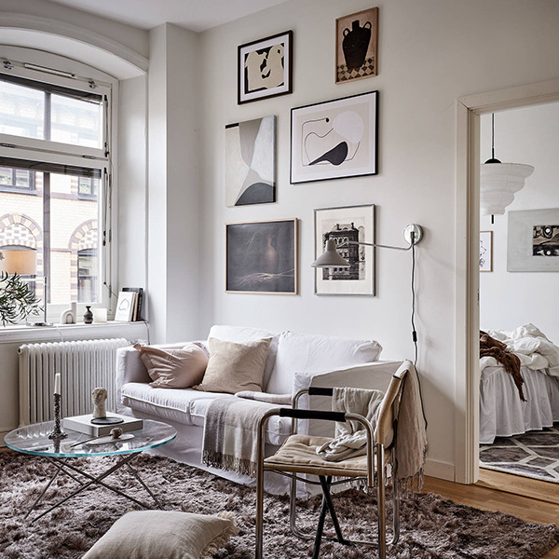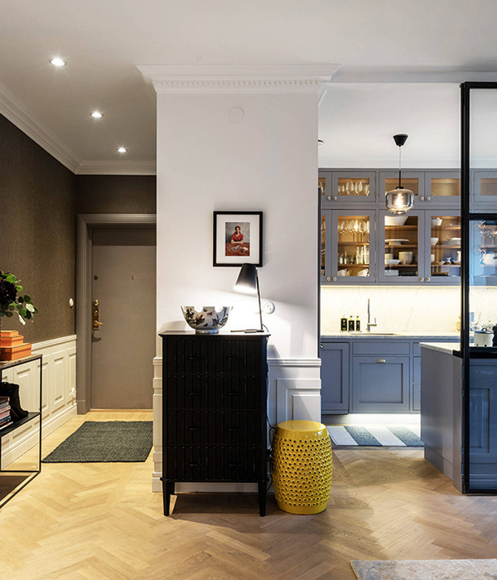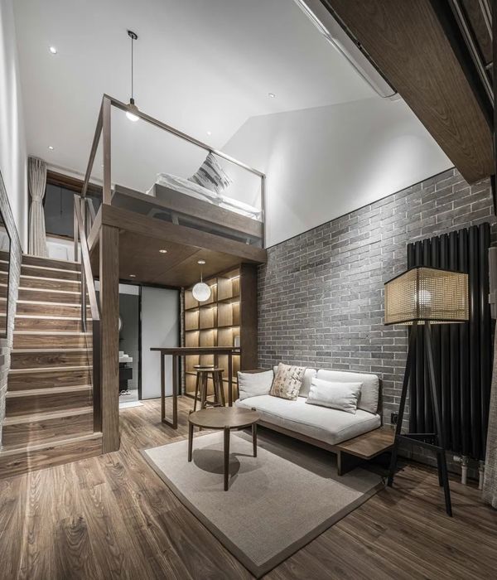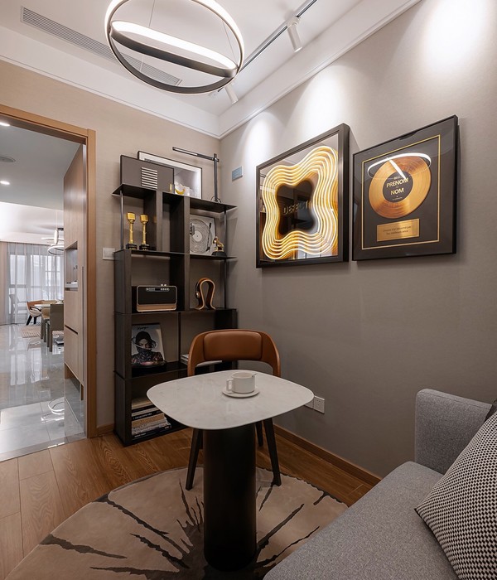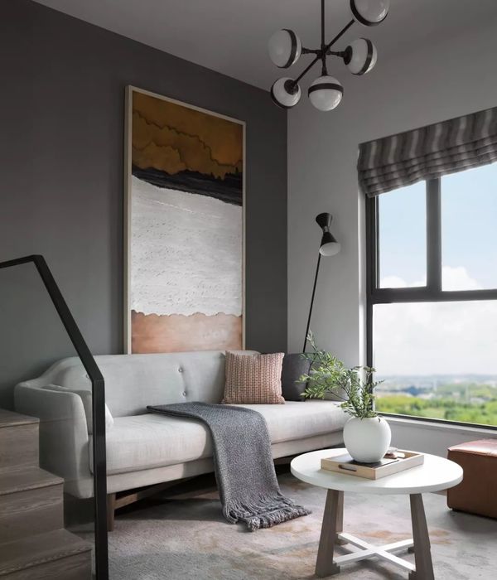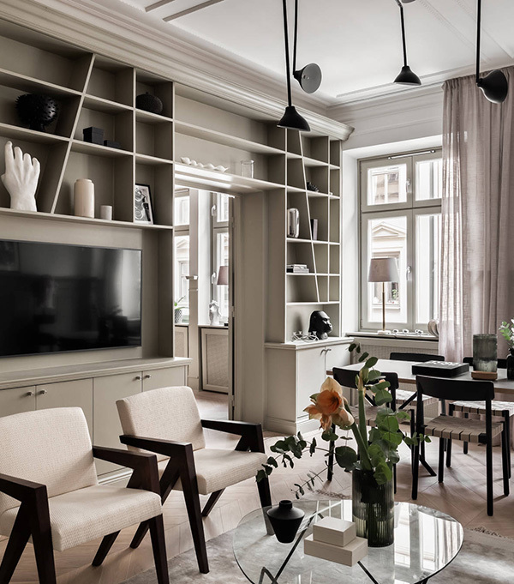Architect:Loader Monteith
Location:Glasgow, United Kingdom; | ;
Project Year:2020
Category:Private Houses
The clients wanted this B-listed townhouse in Glasgow’s west end conservation area to have a living, kitchen and dining space that connected to the back garden. With a young family that centred around meals together and outdoor play, they wanted us to help them place the kitchen on the garden level – with direct linkages from the main living space down to the same position.
With conservation at our core, we did what we always do – spoke to the council to develop a carefully crafted proposal that would be supported through planning and listed building processes. This involved detailed analysis of the area to determine how a modern addition to a listed home could be sensitively formed.
From this analysis, we were able to propose an extension – lowering a section of the floor within a former secondary space in the house and adding two new staircases. The extension is formed in large format wet cast concrete and weathering steel, the rust sitting alongside the red sandstone. We took the opportunity to insulate the existing house wherever possible, and to install a new heating system – including underfloor – to make it a sustainable home.
The extension is formed in large format wet cast concrete and weathering steel, the rust sitting alongside the red sandstone. We took the opportunity to insulate the existing house wherever possible, and to install a new heating system – including underfloor – to make it an efficient home to heat.
The glazing is by Architectural Vision Systems, and the Rooflights are by skylight.co.uk
From this analysis, we were able to propose an extension – lowering a section of the floor within a former secondary space in the house and adding two new staircases. This made sense of the plethora of levels which had previously existed, and allowed a simple and direct route to the back garden.
We worked very hard to insulate the existing listed fabric wherever possible, and undertook a full house analysis to determine how a heat pump could be used to serve this old, listed, structure.
▼项目更多图片
{{item.text_origin}}

