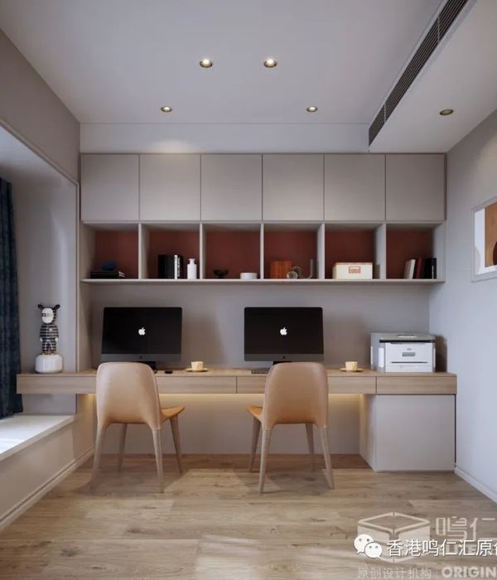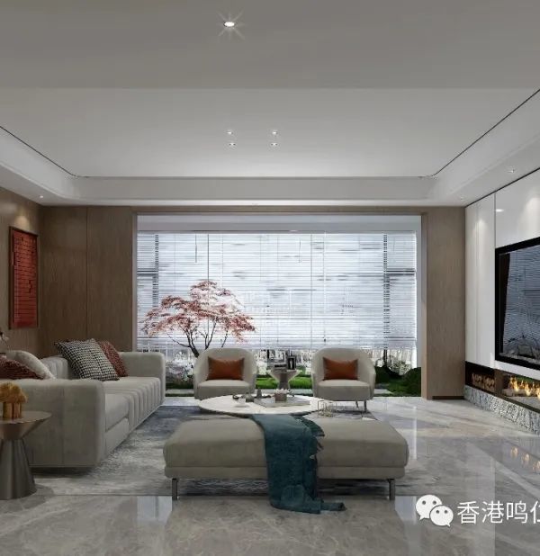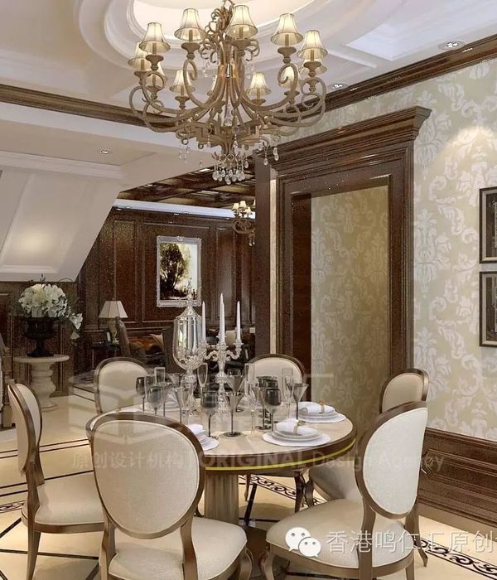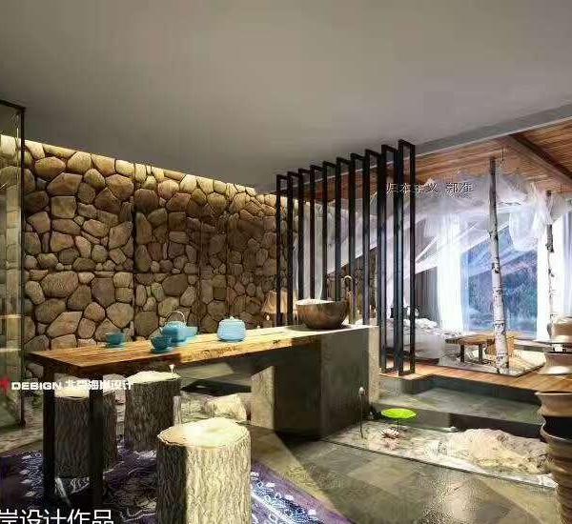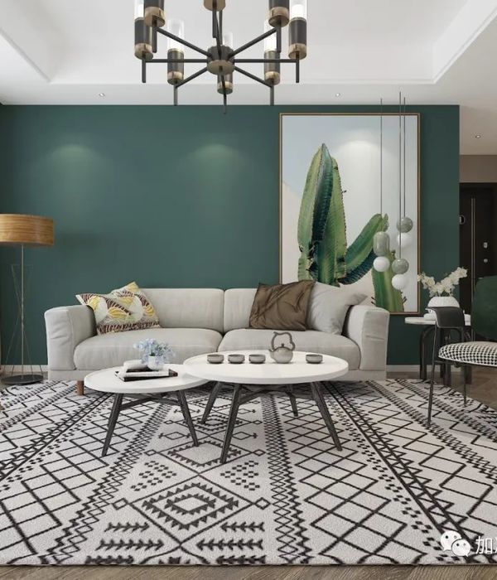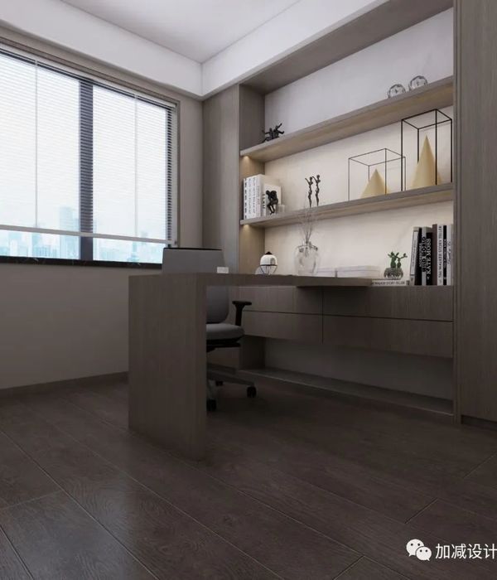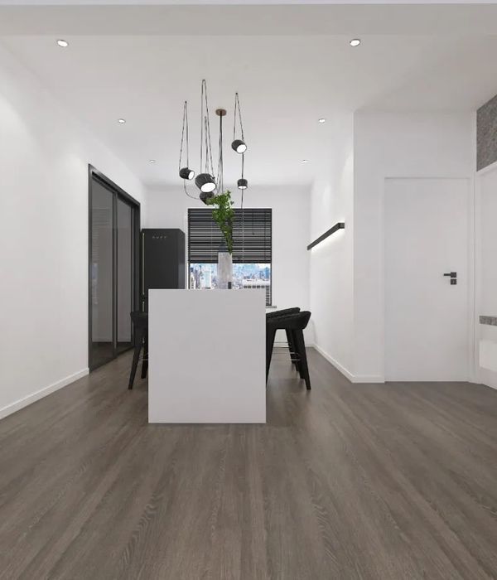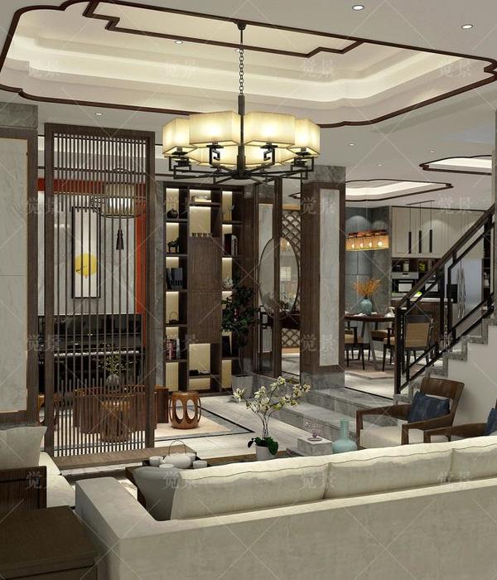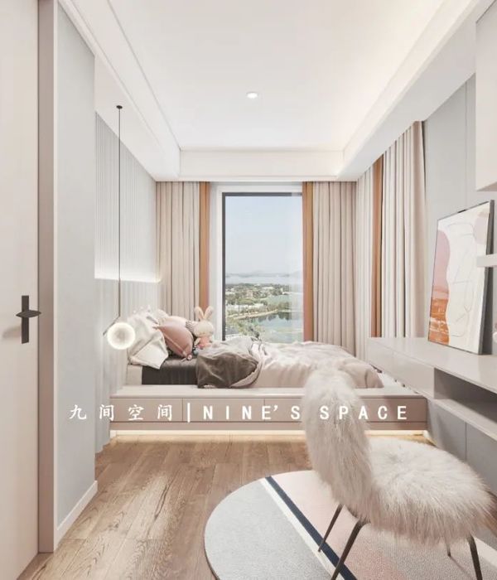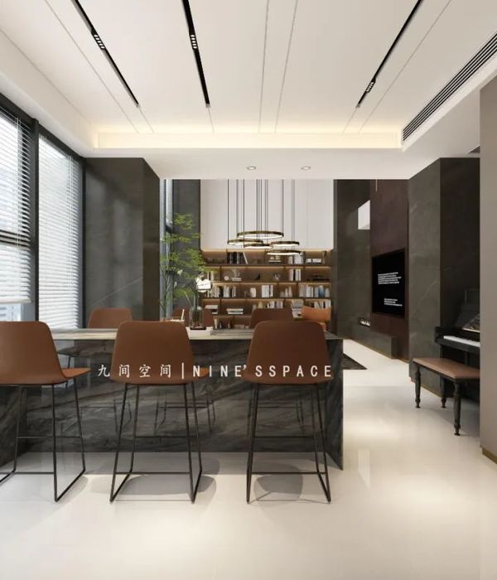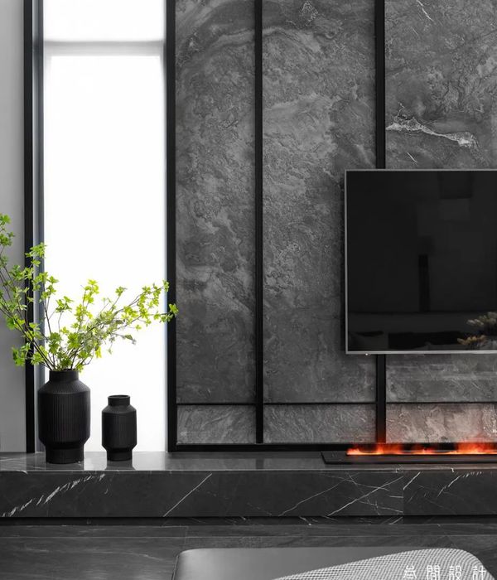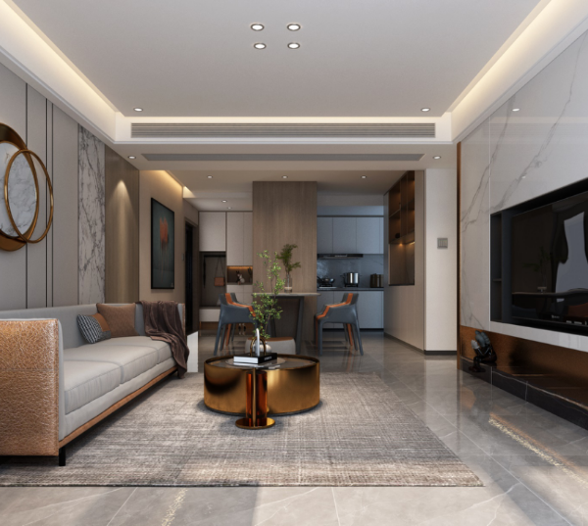In the city of masdar headquarters of Siemens
设计师:Sheppard Robson
位置:阿拉伯联合酋长国
分类:办公建筑
内容:实景照片
图片来源:Paul McMullin, Huffton + Crow, Nicole Luettecke
项目规模:22800平方米
图片:18张
摄影师:Paul McMullin, Huffton + Crow, Nicole Luettecke
位于阿联酋迪拜马斯达尔城的中东西门子总部,于本周正式对外开放。该项目为中东可持续办公大楼树立了新的标准。整个浮动结构占地22800平方米,一个崭新的公共广场,岿然屹立于这一地区。该项目是由西门子和MASDAR发起,并由Sheppard Robson开发,总体规划体现了真正的优化和高效,创建出了一座可持续发展的办公大楼建筑。中东的西门子总部是该地区第一个获得LEED白金认证的建筑,通过传统设计和参数分析相结合的形式,获得了可持续发展建筑的认证标准,也使得建筑具备高效、紧凑、材料节约和碳排放量小等特点。
译者: 蝈蝈
Sheppard Robson’s Siemens Middle East Headquarters at Masdar City, Abu Dhabi, officially opened this week, establishing a new benchmark for sustainable office buildings in the Middle East. The 22,800 m2 structure, which floats above a new public plaza, is the result of a stringent brief. This was proposed by Siemens and MASDAR then developed by Sheppard Robson to create a building that is truly optimised for its purpose, delivering the most sustainable building possible for the same cost per square metre as a typical headquarters in the UAE.The Siemens Middle East Headquarters is one of the first buildings in the region to achieve LEED Platinum. The sustainable credentials were achieved through combining traditional design and parametric analysis to deliver an efficient and compact form that uses less material and minimises embodied carbon.
马斯达尔城的西门子总部外部实景图
马斯达尔城的西门子总部外部局部实景图
马斯达尔城的西门子总部外部墙体局部实景图
马斯达尔城的西门子总部外部墙体细节实景图
马斯达尔城的西门子总部外部夜景实景图
马斯达尔城的西门子总部内部大厅实景图
马斯达尔城的西门子总部内部楼梯实景图
马斯达尔城的西门子总部内部实景图
马斯达尔城的西门子总部草图
马斯达尔城的西门子总部分析图
马斯达尔城的西门子总部平面图
马斯达尔城的西门子总部正面图
马斯达尔城的西门子总部总平面图
{{item.text_origin}}

