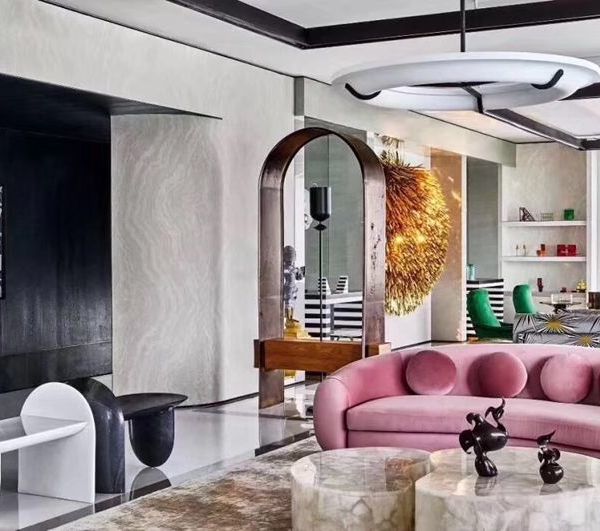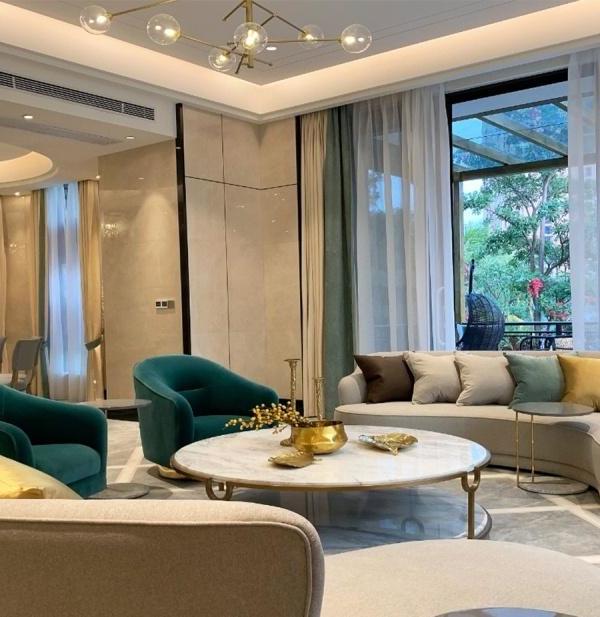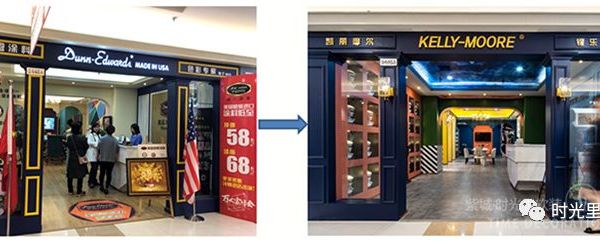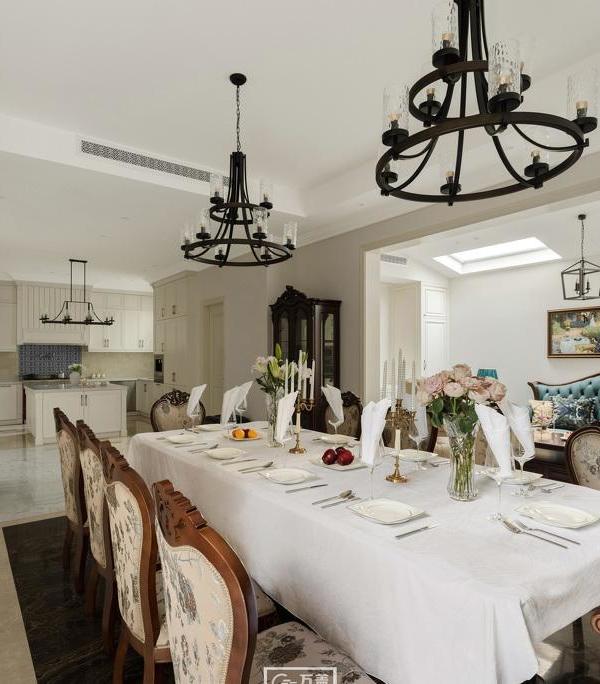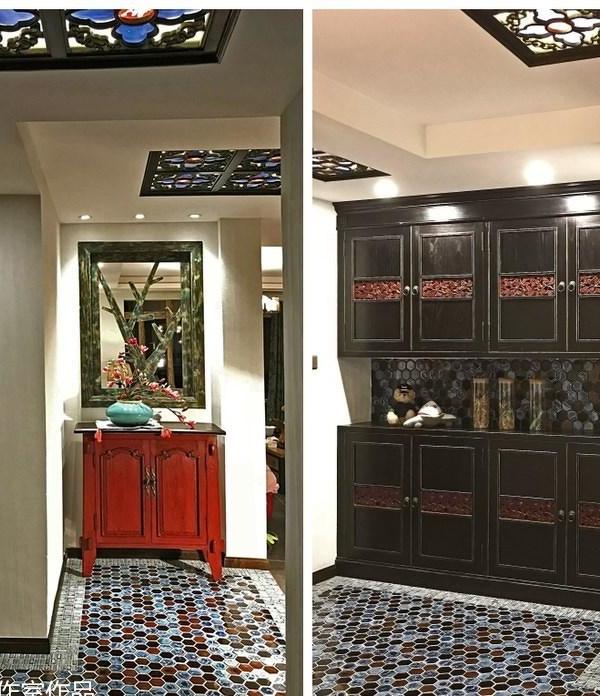SENSE DESIGN AGENCY
山舍建筑设计
设计公司/山舍建筑设计
Designdirector/shanshe design
项目地址/明月花园
Projectaddress/The bright moon garden
项目面积/130m
Project area/ 130 squared
本案是明月花园老房改造,130平的大三房,屋主是一家三口,屋主说保留2个房间就够了,但是需要一个大大敞开式书房,一定要有个大大书桌,屋主有很多书,希望陪女儿写作业的时候环境宽敞舒适。屋主喜欢极简的风格,又喜欢原木色,希望装修风格大气,又不冷色调!设计师经过与屋主的沟通了解到靠近客厅的客卧原本是敞开的,屋主自己用石膏板和木板隔了个房间,设计师决定三房改2房,把原来隔出来的房间重新敞开,做个与客厅一体的大书房!把130平装出200平的感觉。
This case is the bright moon garden old house renovation, 130 junior house, house advocate is 3, the homeowner said reserve two room is enough, but need a big open wide type study, must have a big desk, homeowners have a lot of books, want to accompany my daughter homework environment capacious and comfortable house advocate like a minimalist style, like the original wood color again, want to decorate a style to the atmosphere, It’s not cool! The guest bedroom that stylist passes to understand to be close to the sitting room with the communication of house advocate is open originally, house advocate oneself used gypsum board and board to lie between a room, stylist decides 3 rooms to change 2 rooms, divide the room that comes out originally to open again, make the big study of an organic whole with sitting room! You can flatten 130 to make it look like 200
客厅阳台连接一起,把阳台融入客厅的空间中了,使客厅空间更大,更敞亮。取消电视改为电影幕布,幕布下是嵌入式电视柜,卧室门与背景墙做成一体隐藏式,整体非常简洁。
Sitting room balcony is connected together, blend the balcony into the space of the sitting room in, make sitting room space bigger, more open and bright. Cancel TV to change movie curtain, it is embedded TV ark below curtain, bedroom door and one body of setting wall make it conceal type, whole is very concise.
阳台比较大,河景房视角好,是个非常舒适的环境,所以在阳台做了个地台,不用穿鞋在阳台有一种没有束缚的感觉,阳台边是个小收纳柜和小书架,还做了个小秋千,屋主有个女儿8岁,让孩子光着脚坐在秋千上读书,读久了再看看河景,是个悠闲好空间。
Balcony is larger, the river view room view is good, is a very comfortable environment, so in the balcony had a platform, don’t wear shoes in the balcony has a feeling of not bound, balcony and small bookshelf is a little to receive ark, also made a small swing, homeowners have a daughter, eight years old, let children barefoot on a swing reading, read for a long time to look at the river, is a good leisure space.
本案是三房改2房,原来靠客厅的客卧改成了敞开式的大书房,与客厅连成了一体,整体空间显得非常的大,采光非常的好,非常的敞亮舒适,大平层的感觉。
This case is 3 rooms change 2 rooms, the guest bedroom that relies on the sitting room originally changed the large study of open type, connected city with the sitting room an organic whole, integral space appears very big, daylighting is very good, very open bright and comfortable, the feeling of big flat layer.
书房放了一张
1.1*2
米的大的操作台式书桌,平时屋主夫妻在上面办公,孩子在边上写作业,或者做手工,都非常的宽敞方便。
The study put a 1.1*2 meters large operation desk, usually the owner of the couple in the above office, children in the side to write homework, or do manual, are very spacious and convenient.
书房做了整面墙的书架,最底下的三排屋主说留给孩子放她的绘本和各种故事或学习的书,上面的会留给自己放书和一些手办。大书架使空间充满了学习的气息。
The study has a whole wall of bookshelves. The owner of the three rows at the bottom said that she would leave her picture books and various stories or learning books for her children, and the ones above would be left for herself to put books and some handmade books. Large bookshelves make the space full of learning atmosphere.
厨房做敞开式,屋主需要放个大冰箱,为了冰箱不显的突兀,同时也为了增加收纳空间,在餐厅一边做了整面墙的餐边收纳柜,屋主超喜欢原木色,餐桌选择了个大的原木餐桌,与岛台连接在一起,门口的鞋柜,也是原木悬空的柜子,整体是极简原木的混搭。
Do open wide type kitchen, homeowners need to put a big refrigerator, for the sake of fridge do not show abrupt, but also to increase the receive a space, did full range wall of meals in the restaurant side edge to receive ark, house advocate quite like the original wood color, the log table, choose a big table with island connected together, the door of the shoe ark, is dangling cabinet log, whole is a minimalist log mashups.
餐厅边是卫生间干区,选用水磨石,比其他彩色砖或白砖更自然,看起来更舒服。
Next to the dining room is the toilet dry area, choose terrazzo, more natural than other colored bricks or white bricks, look more comfortable.
卧室是木白结合,简洁时尚。
The bedroom is wood white combination, concise fashion.
•查看更多作品 •
▲原创实景作品《光影》
▲ 原创实景作品《童年之梦》
▲原创实景作品《隐》
▲原创概念作品《归》
▲原创实景作品《回家,是度假的开始》
▲原创实景作品《半山》山舍建筑设计
SENSE DESIGN AGENCY
13951992262| 微 信13951992262 | 手 机025-52630087固话961793512 | Q Q
南京建邺万达中心G座2501室|地址
{{item.text_origin}}

