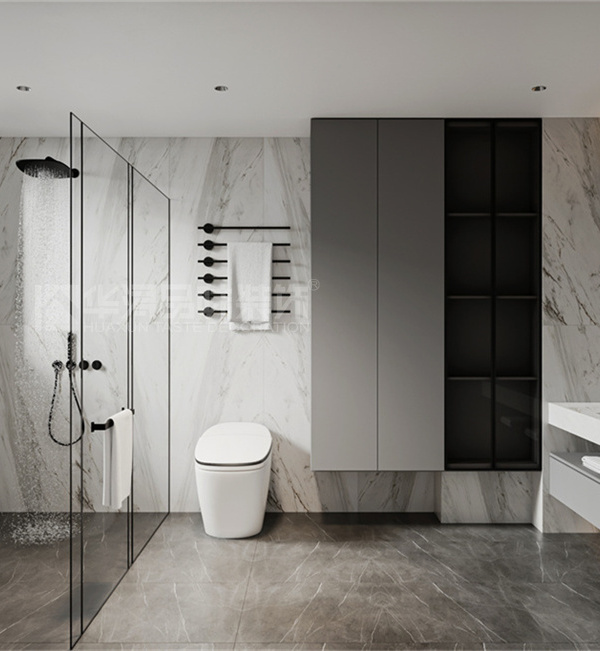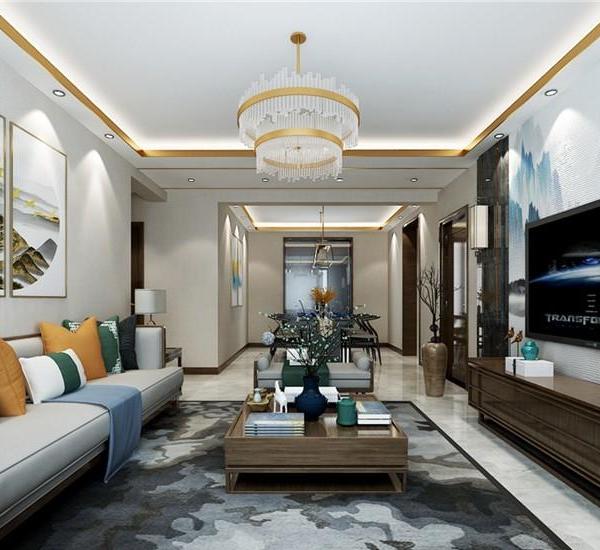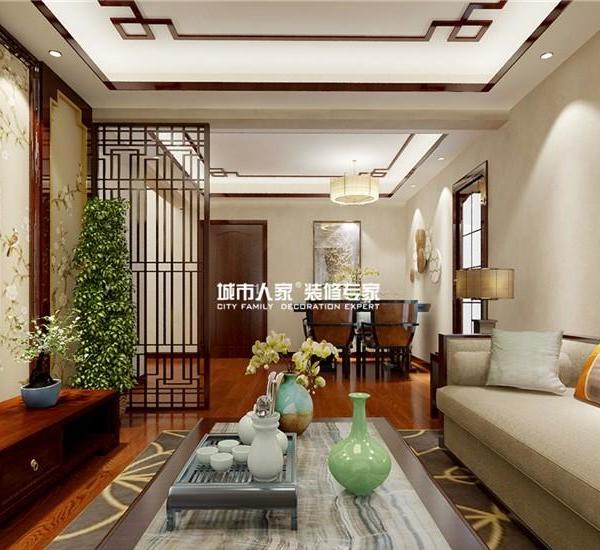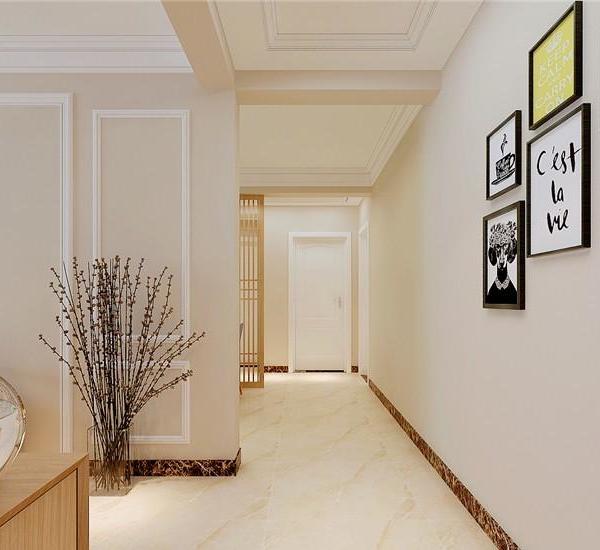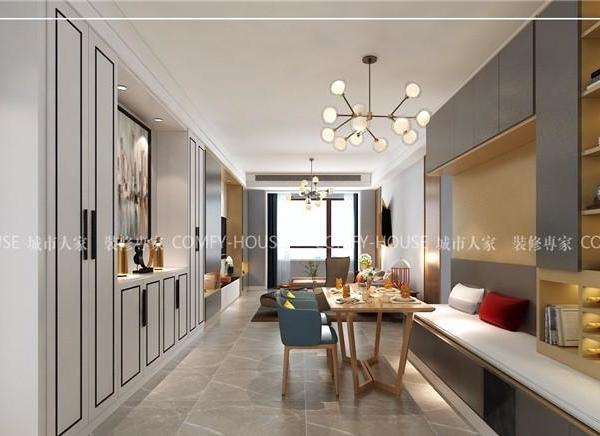英国伦敦的一个最小空间Harrods Village Pieed a Terre,由Daab Design设计。建筑师们希望在这个装修不善的 Barnes公寓里,找回沉松木板条箱的气息、稀有石头的光泽,以及有着巨大存储空间的仓库。
Harrods Village Pied-a-Terre is a minimal space located in London, United Kingdom, designed by daab design. The architects wanted to bring back, in the poorly renovated Barnes flat, the smell of heavy pinewood crates and gloss of rare stone and the sheer size of the depository warehouse.
他们剥去了垂下的天花板,露出了长跨度地板的全部高度,将门延伸到高大的滑动板上,两边是实心的彩色木材。工作室创造了四个拱形窗户以开放视野,并使用镜子来进行反射排列,通过单人卧室空间传达建筑的范围。
They stripped back the dropped ceiling and revealed the full height of the long span floors, extending the doors to tall sliding panels flanked with solid stained wood. The studio created an open view of the four arched windows and used mirrors to reflect the alignment and convey the extent of the building through the single bedroom flat.
实心雕花脸盆和锤击玄武岩瓷砖覆盖了浴室,而岩脉切割的石灰华贯穿了5米长的实心松木地板的纹理。简单的单色色调和精心设计的照明方案将重点放在业主收藏的化石和自然历史珍品上。
Solid carved basins and hammered basalt tiles clad the bathroom, while vein cut travertine carry through the 5m long solid pine floor board texture. A simple monochrome palette and carefully planned lighting scheme leave the emphasis on the fossils and natural history treasures of the owner’s collection.
Interiors:DaabDesign
Photos:JimStephenson
Words:小鹿
{{item.text_origin}}



