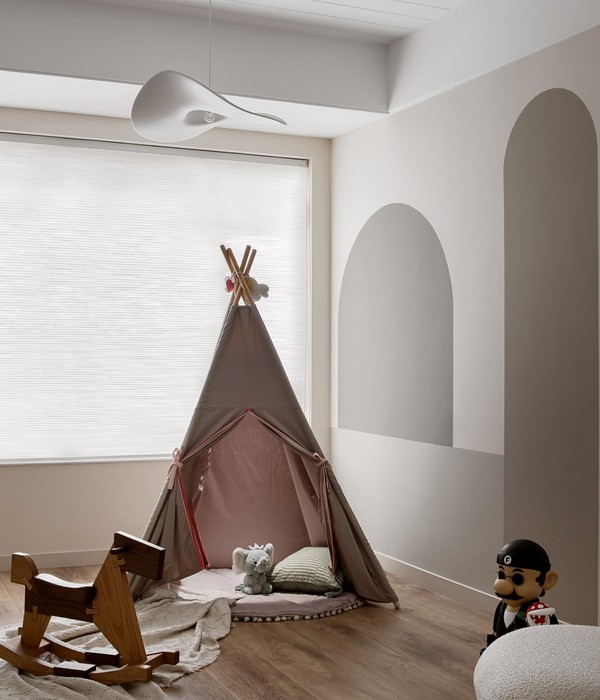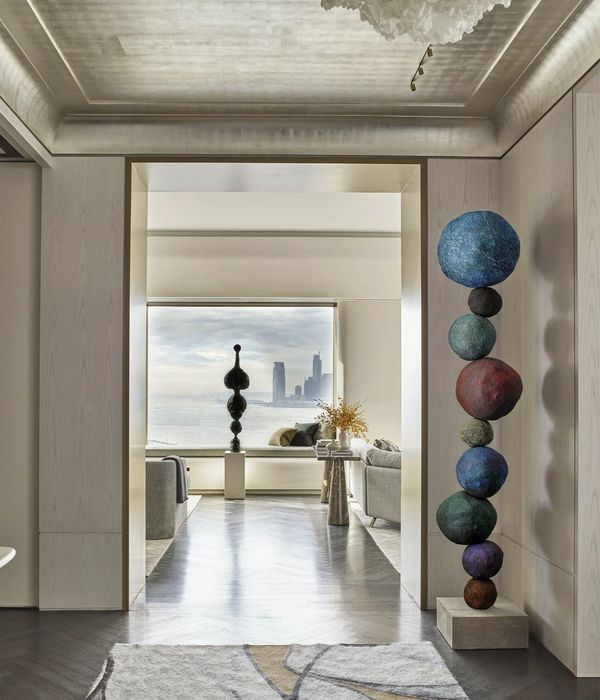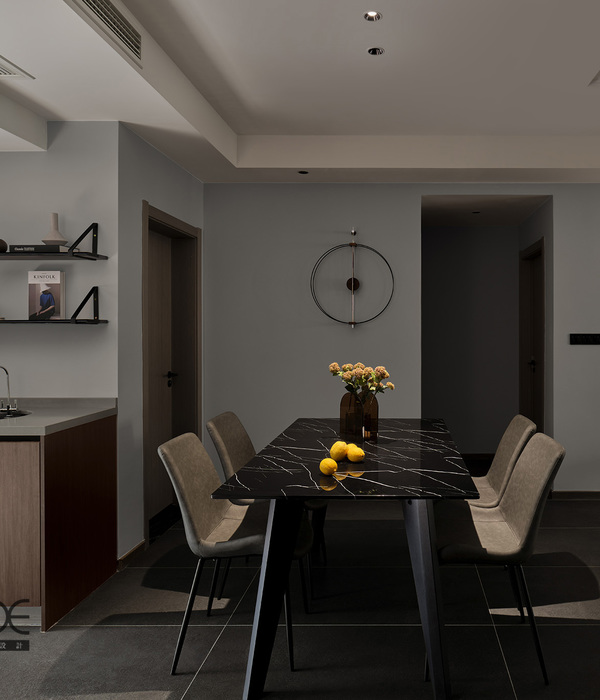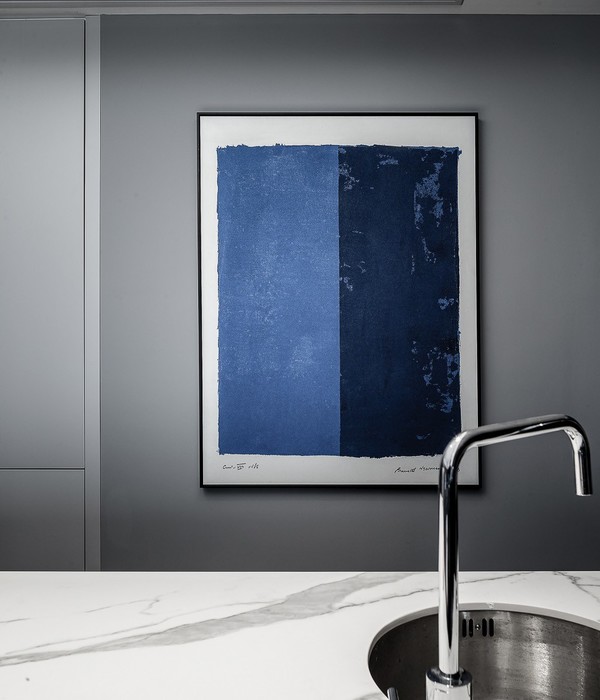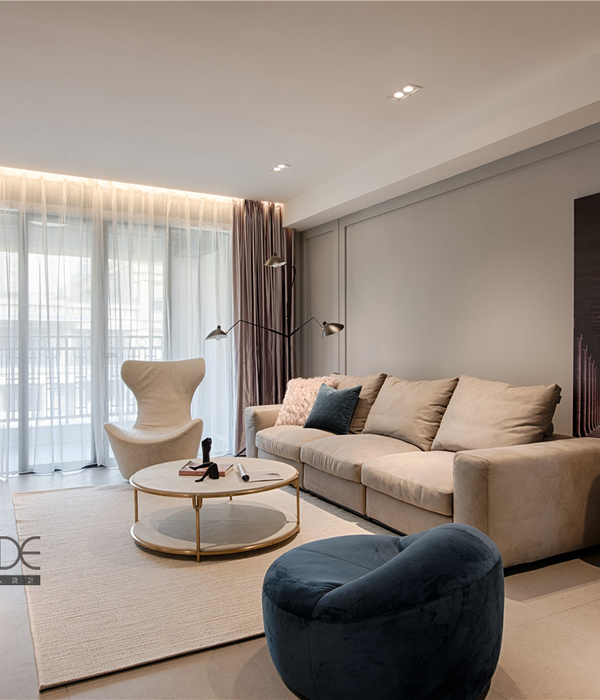© Hank Mardukas Photography
汉克·马杜卡斯摄影
架构师提供的文本描述。设计策略使用最小的手势与一个天然的材料托盘,允许餐厅的标志和菜单的生,全食物提供唯一的颜色在空间内。为了减轻现有建筑的巨大规模,餐厅提供了各种更为私密的条件,包括封闭的展位座位、宽敞的社区餐桌、四顶桌子、酒吧座位和走廊内的两顶桌子。
Text description provided by the architects. The design strategy uses minimal gestures with a natural material pallet allowing the restaurant’s signage and the menu of raw, whole foods provide the only color within the space. As a relief to the massive scale of the existing building, the restaurant offers a variety of more intimate conditions with the enclosed booth seating, expansive community table, four-top tables, bar seating, and two-top tables in the corridor.
© Hank Mardukas Photography
汉克·马杜卡斯摄影
现有的租户空间-这是1930年一个最近翻新的配送仓库的一部分-被分解成各种空间-用胶合板和石膏板以及现场建造的木材家具来确定大小。生胶合板外露端粒的物质性与餐厅食物的本质和身份有关,同时在以冷酷为主的混凝土空间中增加了温暖。
The existing tenant space—part of a recently renovated 1930's distribution warehouse—was broken into a variety of space-defining volumes articulated in plywood and gypsum board and site built wood furniture. The materiality of the raw plywood with exposed end grain relates to the essence of the restaurant’s food and identity while adding warmth within the predominately cool, concrete space.
Axonometric Diagrams
轴测图
© Hank Mardukas Photography
汉克·马杜卡斯摄影
Exploded Diagrams
爆炸图
各种类型的家具在其核心具有大的社区表,其包括试图保持对用户交互的规模和类型诚实的形式。两个空间限定元件,一个在展位座位上,另一个从厨房到餐厅延伸,由胶合板散热片组成,其由石膏板体积以不同的还相关的方式支撑。
The various types of furniture, with a large community table at its core, are comprised of forms that attempt to remain honest to the scale and type of user interaction. The two space defining elements, one at the booth seating and another extending overhead from the kitchen to the dining, are composed of plywood fins that are supported by gypsum board volumes in distinct yet related ways.
一扇大车库门方便了餐厅内部和公共建筑走廊之间的连接,公共建筑走廊毗邻一个原来的装货码头区域,现在有外部长椅和供户外就餐用的桌子。
A large garage door facilitates a connection between the inside of the restaurant and the public building corridor, which is adjacent to an original loading dock area, now populated with exterior benches and tables for outdoor dining.
© Hank Mardukas Photography
汉克·马杜卡斯摄影
Architects archimania
Location Memphis, Tennessee, United States
Area 2040.0 m2
Project Year 2017
Photographs Hank Mardukas Photography
Category Adaptive Reuse
Manufacturers Loading...
{{item.text_origin}}

