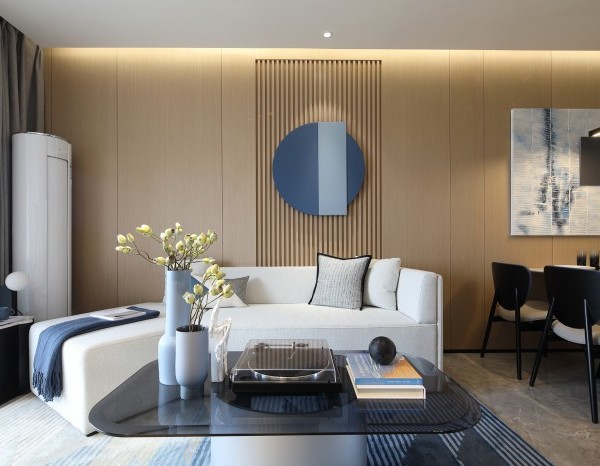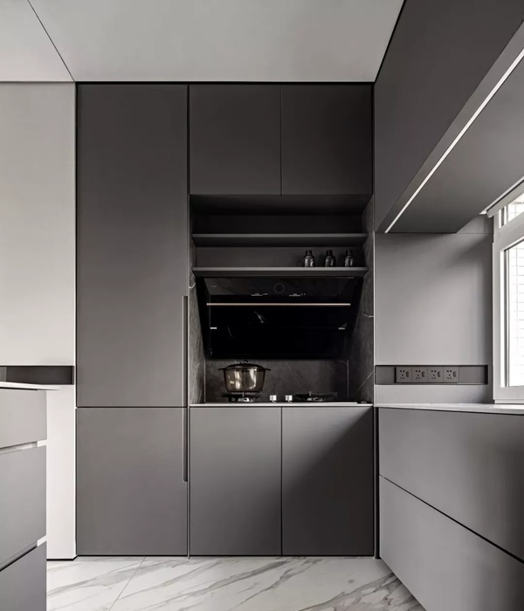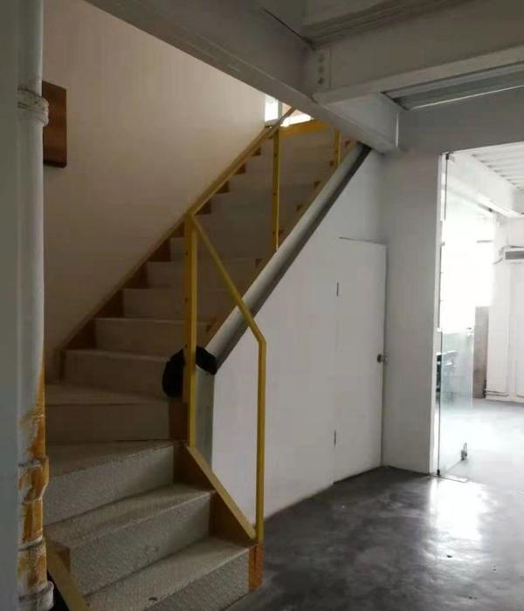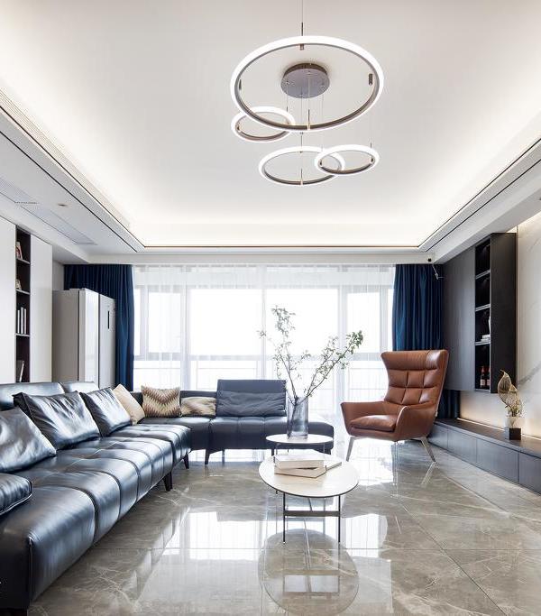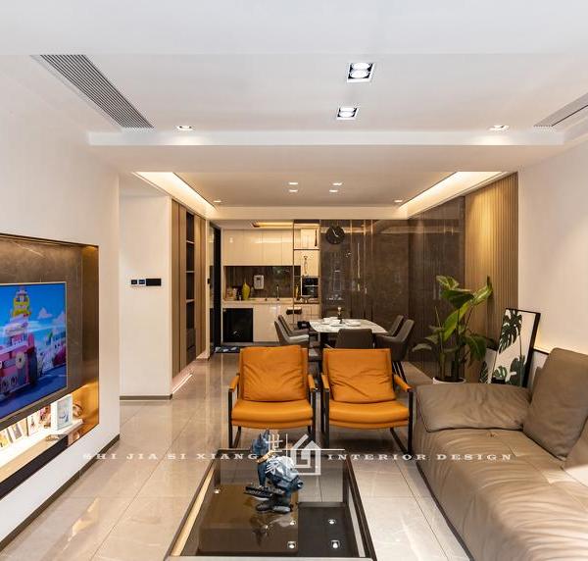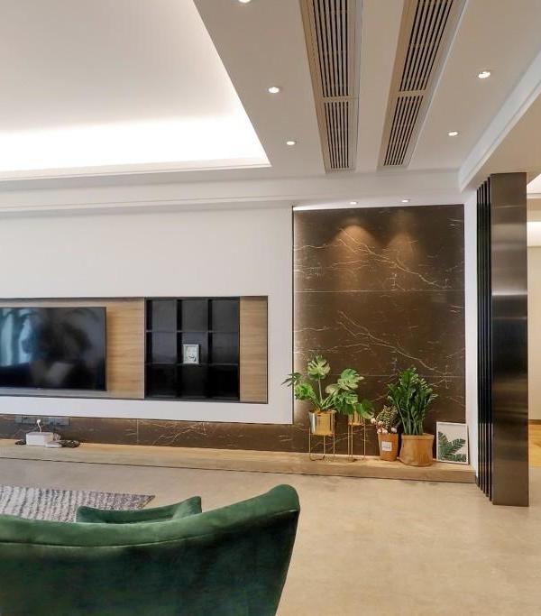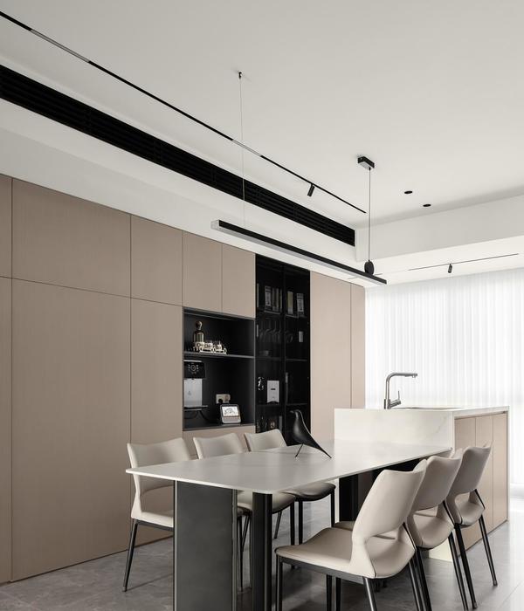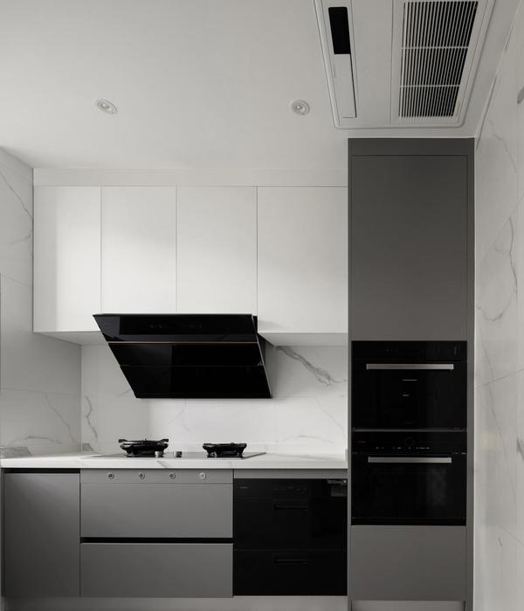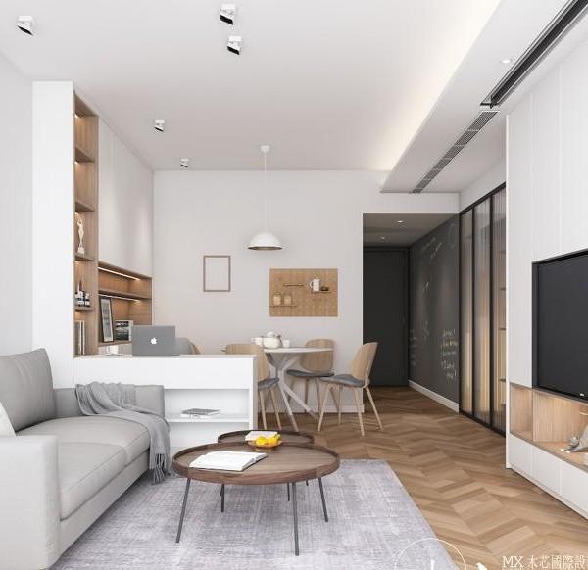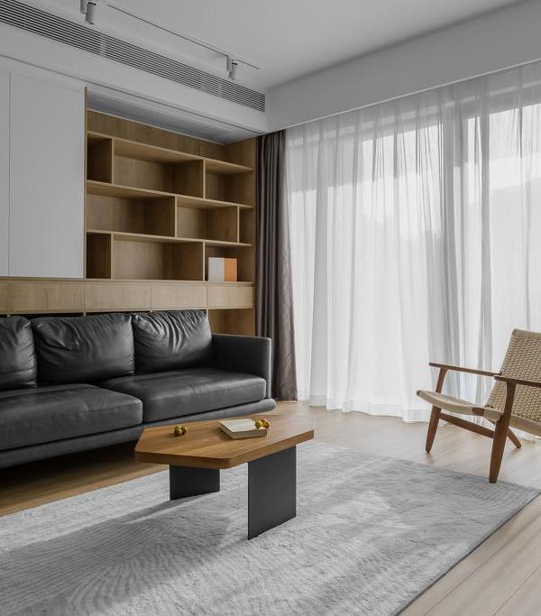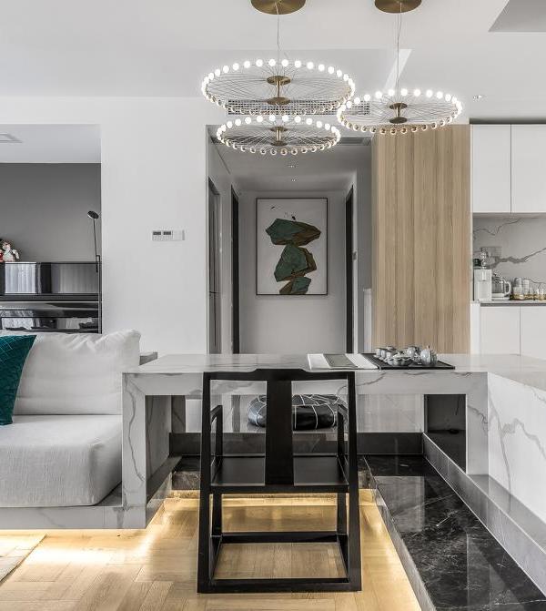Architects:GSBN Studio
Area :119 m²
Year :2022
Photographs :Katherine Lu
Architectural Designers :Robert Scarfone, Alessandro Belgiorno-Nettis, Lauren Chiefari, Stephanie Cheng
Structural Engineers :Cantilever
Builders :Green Anvil Co
Landscape Architects :Ballast Landscape
Electrical :TCA Electrical
Project Architect : Henry Goodwin
Metal Roofing And Cladding : SRC Professionals
Styling : Holly Irvine Studio
Joiner : Nu Space
City : Marrickville
Country : Australia
A two-storey terrace house addition sought to transform something familiar into a captivating architectural hybrid. An unsuspecting terrace house presents to the street, while a shiny silver volume plays peek-a-boo with the rear lane: Silver Back. Designed for a young family to grow within, Silver Back is a haven in the vibrant suburb of Marrickville.
Inspired by the raw, tactical nature of exposed materials, Silver Back celebrates a functional approach to design. Reminiscent of rural Australian architecture, the addition is clad entirely in corrugated sheet metal. In contrast to its neighbors, the new metal box conceals a warm, open interior with a spiral stair that stitches the old with the new. Subtle curves spun from the spiral form a new entry procession that squeezes between the courtyard and bathroom before entering the combined kitchen and dining. Warm boxwood joinery flanks both sides of the space with a concrete floor set down to meet the porous pavers outside.
Upstairs the curves continue around a built-in bath and within the master bedroom. Together with the natural hues of tiles, joinery, and sisal flooring, the softness of the interior juxtaposes the otherwise harsh, protective exterior cladding. Playful volumes protrude and puncture the metal facade to break the seamlessness of the corrugated cladding, creating privacy via pockets of greenery. The facade articulation enlivens both the interior spaces and external views from the streetscape.
Silver Back is a curious piece of architecture that has brought a new spirit to the dominant laneway typology. It exhibits how simple interventions can transform existing structures to suit the ever-changing needs of new occupants. Strategic moves in form and materiality work together to create an inspired home for the family and community alike.
▼项目更多图片
{{item.text_origin}}

