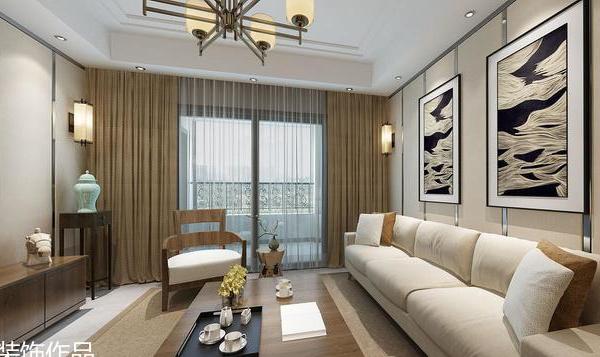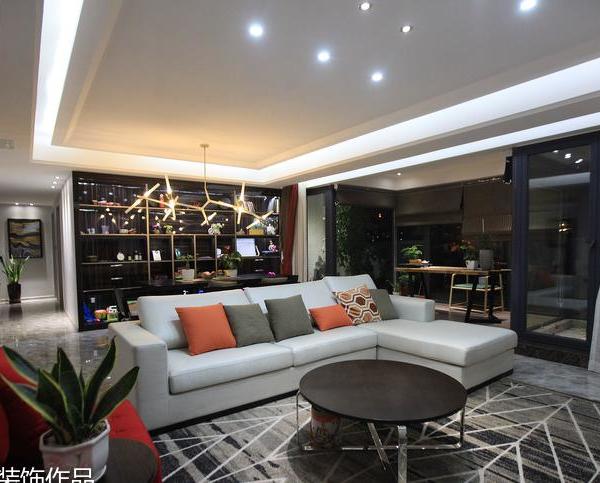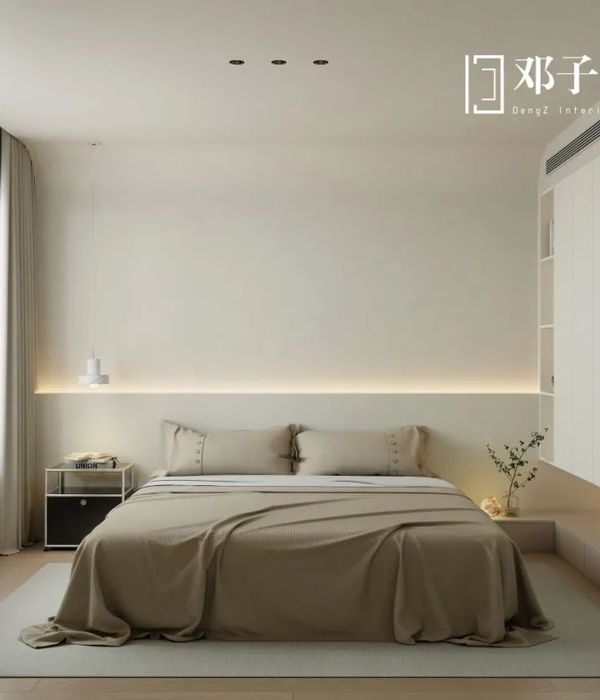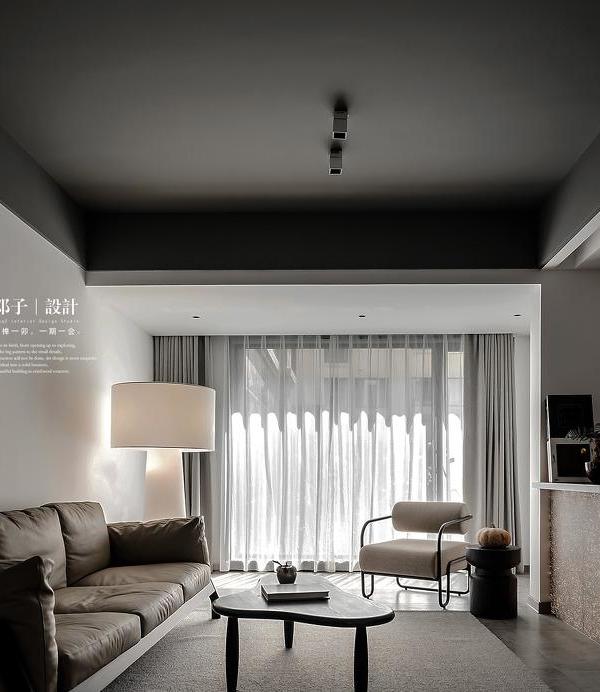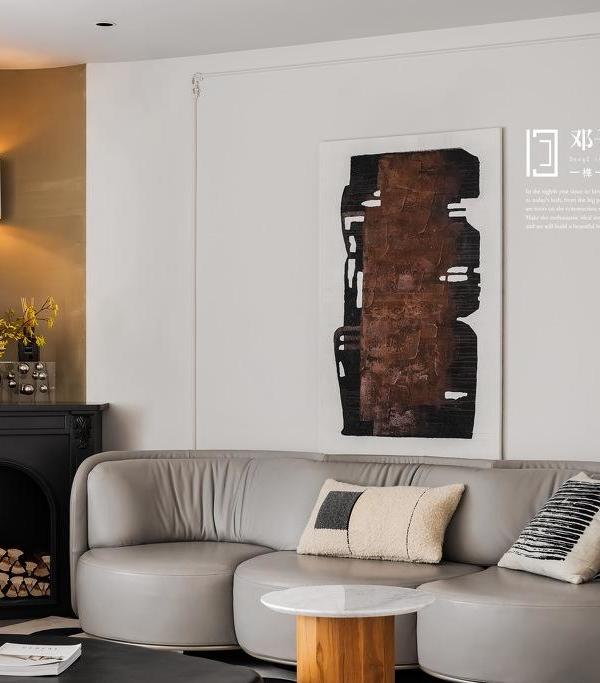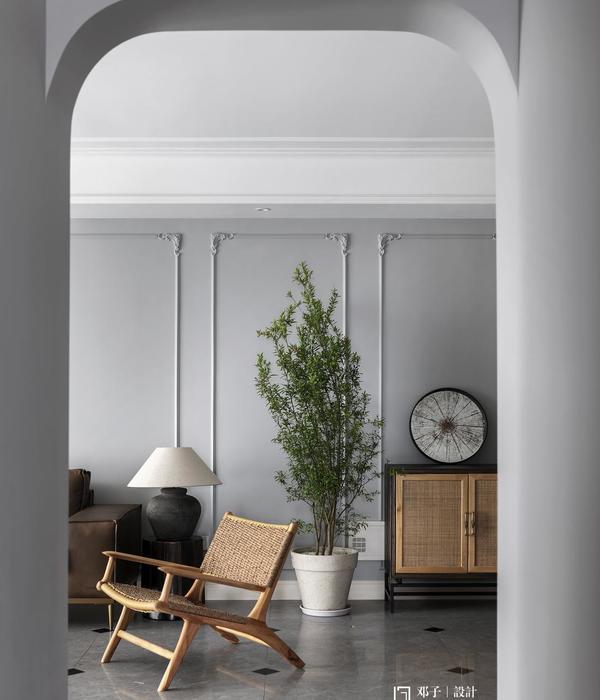© Iwan Baan(Iwan Baan)
架构师提供的文本描述。这座 100 平方米的小清真寺包括对现有的砖石交叉拱形空间进行翻修,并在 18 世纪的老宫殿旁边增加了一座尖塔,作为一个象征性的地标,嫁接到现有的建筑上。在毗邻的停车位前建立了一个新的城市广场,把清真寺的正面变成一个公共广场,里面有座位、喷泉、沐浴空间和一棵新种的无花果树下的阴影。
Text description provided by the architects. This small mosque of 100m2 included a renovation of an existing masonry cross-vaulted space and the addition of a minaret, grafted onto the existing structure as a symbolic landmark, next to the 18th century old palace. A new civic plaza was created in what was before an adjoining Parking space, turning the frontage of the mosque into a public square with seating, water fountain, ablution space and shading under a newly planted fig tree.
鉴于现有结构与 Makkah 所需的方向性不一致,设计方法首先通过一系列物理转换和添加来纠正方向。通往麦加的方向性成为唯一动员起来的工具/语言来塑造新的清真寺及其周围,从清真寺的内部到室外广场。
Given the non-alignment of the existing structure with the required directionality to Makkah, the design approach was first set to correct the orientation though a series of physical transformations and additions. The directionality towards Makkah became the only tool/language mobilized to shape the new mosque and its surrounding, at all scales, from the interior of the mosque to the outdoor plaza
© Ieva Saudargaite(2)IevaSaudaragite
在建筑层面上,清真寺新建的纤细的尖塔通过一个平缓的凹檐连接到广场层的弯曲墙壁上,为下面的清真寺划定了一个门廊,在清真寺内部和街道之间创造了一个过渡空间,并增加了清真寺外部的隐私。
On the architectural level, the mosque’s new slender minaret is linked horizontally through a gently concave canopy to a curved wall at the plaza level, delineating a portico for the mosque below and creating a transitional space between the interior of the mosque and the street as well as adding privacy for the mosque from the outside. © Iwan Baan (Iwan Baan)
清真寺的封套严格由漆成薄片的白钢板组成,忠实地与麦加平行的方向倾斜。当从一个角度斜看时,钢板堆叠成一个完整而全面的清真寺体积。从正面看,清真寺的体积,通过其薄薄的平面性,消失了,并与其视觉上丰富的历史背景,暂时暂停了对它的实际存在的信念。
The envelope of the mosque is strictly formed of thinly sliced painted white steel plates, faithfully angled in a parallel direction to Makkah. When looked at obliquely from an angle, the steel plates stack to compose a complete and comprehensive volume of the mosque. Looked at frontally, the mosque’s volume, through its thin planarity, disappears and blends with its visually rich historical backdrop, momentarily suspending belief in its actual presence.
而不是传统的惰性立方体/圆顶/尖塔建筑规范的体积表达,设计提供了一个较轻的阅读类型,一个短暂的构造存在。新清真寺的凹/凸平面表面以外倾的几何图形支撑外面的广场和街道,并将其与通常被密封起来的内部宗教空间连接起来。我们现在知道,这两个空间 (宗教空间和街道公共空间) 是在“阿拉伯之春”起义中混在一起的,城市的公共空间与清真寺的公共空间相交。
Rather than the traditional inert Cube/Dome/Minaret volumetric expression of normative mosque architecture, the design offers a lighter reading of the typology, an ephemeral tectonic presence. The concave/convex planar surfaces of the new mosque brace the outside plaza and street in an extroverted geometry, and link it to the interior religious space which would have been usually hermetically enclosed. As we now know, these two spaces (the religious space within and the public space of the street without) were hybridized in the ‘Arab Spring’ uprisings where the public space of the city intersected the public space of the mosque.
© Ieva Saudargaite(2)IevaSaudaragite
结构/装饰品/单词/声音
Structure/Ornament/Words/Sounds
在尖塔的顶部,真主这个词被双轴折叠,从尖塔的元素,成为一个整体的结构元素,正在加强易碎的钢电枢,而不仅仅是一个装饰性的装饰。尖塔变成了一个脆弱的元素,如果没有这种书法,它就会在结构上失败并破裂。从一个侧面看,真主是以肯定的固体形式阅读的,是对书法的现代解读。从另一方面看,真主被解读为一种空虚,一种令人怀疑的缺席,但同时也散发出一种无形的、不可言说的上帝思想,因为在伊斯兰教中没有代表。它也是对这个词的解构,通过创造一个物理的,而不是一个光学的透镜,从一种肉眼到一种可以解释的文本。在这里,文本实际上是一个构造,字里行间发生写/读。尖塔本身与周围的树木高度相同;当看到它的正面时,它会变得透明,与周围的环境融合在一起。
Atop the minaret, the word Allah (God) is folded bi-axially from the minaret’s elements, becoming an integral structural element that is reinforcing the fragile steel armature, rather than being just an ornamental applique. The minaret becomes a frail element that without this calligraphy would fail structurally and break apart. Seen from one side, Allah is read in an affirmative solid form, a modern interpretation of calligraphy. Seen from the other side, Allah is read as a void, a doubtful absence, but also emanating the immaterial and ineffable idea of God, in reference to the lack of representation in Islam. It is also a deconstruction of the word from a metanarrative to a text that can be interpreted, through the creation of a physical rather than an optical lenticular. Here, the text is literally a construct, and writing/reading happens between the lines. The Minaret itself is the same height as the surrounding trees; and when seen frontally becomes transparent to blend with its context.
© Iwan Baan(Iwan Baan)
下面,在清真寺的弧形墙入口,在钢板上添加像素化的、同样结构的单词 Insan(人),以创造一个黑格尔式的神/人辩证法。两者并置,使人类作为与上帝的方程式不可分割的一部分,被置于一种新的辩证法中,并成为对伊斯兰的人文传统的提醒,正如著名的伊斯兰神学家穆罕默德·阿肯的著作“打击和主张”(Paris,Vrin,2005) 中所提到的,伊斯兰教是 18 世纪启蒙运动项目的起源。
Below, at the curved wall entry to the mosque, the pixelated and equally structural word Insan (Human) is added to the steel plates, to create a Hegelian dialectic of God/Man. The juxtaposition of both renders the idea of humanity as an integral part of the equation with God, placed in a new dialectic, and becomes a reminder of the humanistic tradition of Islam, as referenced in noted Islamic theologian Mohammad Arkoun’s book Humanisme et Islam – Combats et Propositions (Paris, Vrin, 2005) which places Islam at the origin of the 18th century Enlightenment project.
因桑成为广场地面平面的震中。
Insan becomes the epicenter of the ground plane of the plaza.
当一个人在清真寺周围移动时,由钢板构成的清真寺的平面读数变得透明,而两个单词 (安拉/因桑) 变得更加明显,反之亦然。清真寺整体的轻盈构造也与穆赫塔拉宫石体积的沉重形成了相关的对比。
As one moves around the mosque, the planar reading of the mosque formed by the steel plates becomes transparent, while the two words (Allah/Insan) becomes more apparent, and vice versa. The overall lightness of the mosque’s tectonic sits also in a relational contrast to the heaviness of the Moukhtara’s palace stone volumetric.
© Ieva Saudargaite(2)IevaSaudaragite
一棵无花果树遮住了新的广场,并在街道的另一边与现存的橄榄树一起创作了一本书的结尾,暗示着古兰经中的“无花果和橄榄树”诗句 (苏雷特在十几岁时),并提到了这两棵树在基督教传统中的重要性。在门槛处,清真寺大厅的入口-- 在同一空间内可容纳男女-- 是用一个凿成的玻璃门面连接起来的,上面有两个浮在里面的木门。
A fig tree shades the new plaza, and creating a book end along with the existing Olive tree on the other side of the street, alluding to the ’Fig and Olive’ verse (souret at-teen) in the Quraan and referencing the importance of both trees in Christian tradition as well. At the threshold, the entry to the mosque’s hall, which accommodates both women and men in the same space, is articulated with a chiseled glass façade holding two wooden doors that float within it.
© Ieva Saudargaite(2)IevaSaudaragite
在现有结构的内部,最低限度的干预措施是利用从叙利亚阿勒颇带来的特殊石灰混合,使拱顶凹面“白色”,并引入新的天窗,切割拱形空间,以记录基卜拉墙朝向麦加的方向,并为米赫拉空间带来光明。
On the inside of the existing structure, the minimal intervention involved a ‘white-out’ of the concave surfaces of the vaults, using special Lime mix brought from Aleppo in Syria, as well as the introduction of a new skylight that cuts the vaulted space to register the direction of the Quiblah wall towards Makkah, and bring light towards the Mihrab space.
© Iwan Baan(Iwan Baan)
通过天窗,人们可以看到尖塔的外部回到内部的视觉循环,将声音和视觉在典型清真寺中的分离在视觉上联系在一起。
Through the skylight, one can see the minaret in a visual looping of exterior back to the interior, linking visually the disassociation in typical mosques between the sound and the vision.
Ground Floor Plan
同样,Mihrab 是用凹面反射抛光不锈钢拱形墙连接起来的,虽然它指向 Makkah,但通过将它与更广泛的背景结合起来,将它与更广泛的环境结合起来,使清真寺的内部空间变形,从而实现了这一公理性。
Similarly, the Mihrab is articulated with a concave reflective polished stainless steel arched wall that, though pointing towards Makkah, implodes this axiality by merging it visually with the wider context, bringing outside in, and distorting the interior spatiality of the mosque. © Iwan Baan (Iwan Baan)
在清真寺后面,实际阅读“古兰经”的地方是一堵木墙,上面写着“Iqra”(读)。它引用了伊斯兰学者优素福·西迪克的论点和解释,即“古兰经”中的第一个词“伊格拉”(其中的“古兰经”是“古兰经”的派生词) 主张对“古兰经”进行批判性和语境性的解读,作为后结构主义者的“文本”进行批判性阅读,而不是盲目地背诵“古兰经”。
Towards the back of the mosque where the actual reading of the Quraan would happen, a wooden wall with the word iqra’ (read) is articulated in relief. It references the Islamic scholar Youssef Siddiq’s argument and interpretation that the first word in the Quraan, iqra’, of which the Quraan word is a derivative, argued for a critical and contextual reading of the Quraan as a post-structuralist ‘text’ to be read critically, and not as a meta-narrative to be recited blindly.
© Iwan Baan(Iwan Baan)
在艺术家劳伦斯·阿布·哈姆丹和尼斯林·霍德尔的合作下,对祈祷的呼唤被重新解读为一种对祷告的规范呼吁的一种改变,即让祈祷者说话而不是歌唱,回到听者专注于意义而不是旋律的话语。
The call to prayer, in collaboration with artists Lawrence Abu Hamdan and Nisrine Khodr, was re-interpreted along the same lines as a variation on the normative call to prayer by the idea of having it spoken rather than sung, in a return to the words where the listener focuses on the meaning rather than the melody.
总体来说,清真寺的设计是对现代性的精神的庆祝,因为它涉及到抽象化、短暂性的概念,并代表着伊斯兰教的人文主义传统的连续性。它代表了一场文化战争的一部分,需要与跨宗教的原教旨主义势力作战,战争中的建筑是武器。
Overall the design of the mosque is a celebration of the ethos of modernity as it relates tectonically to the notion of abstraction, of ephemerality, and representationally to the continuity of the humanism tradition in Islam. It represents a part of a cultural war of ideas that needs to be fought against the fundamentalist forces across religions, a war where architecture is a weapon.
Architects L.E.FT Architects
Location Moukhtara, Lebanon
Category Renovation
Architects in Charge Makram el Kadi, Ziad Jamaleddine
Project Team Gentley Smith (Project Architect), Rafah Farhat, Elias Kateb, Alex Palmer, Nayef al Sabhan, Tong Shu, Shun-Ping Liu
Area 100.0 m2Project Year 2016
Photographs Iwan Baan, Ieva Saudargaite
{{item.text_origin}}


