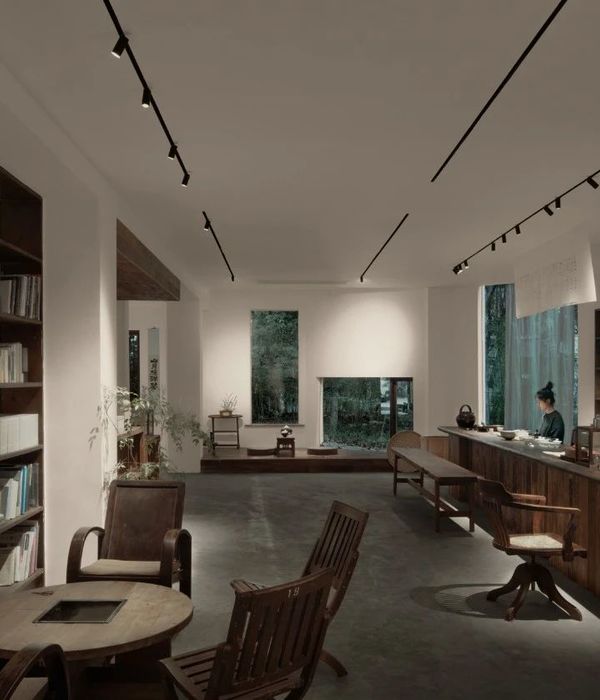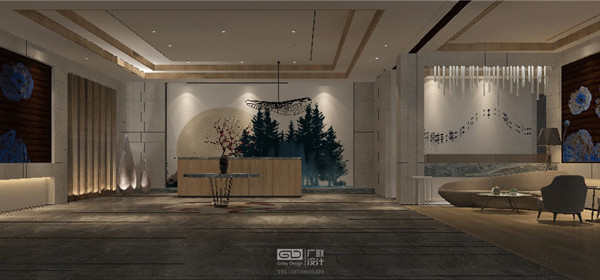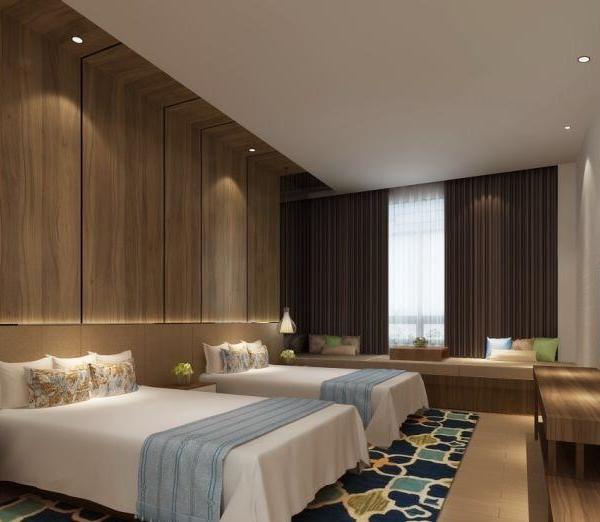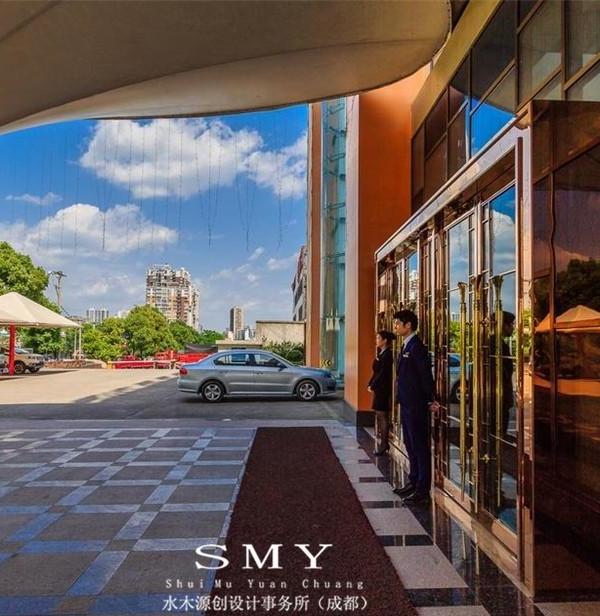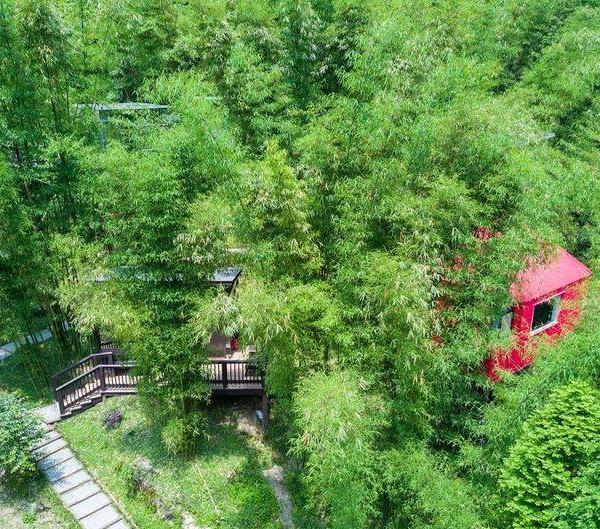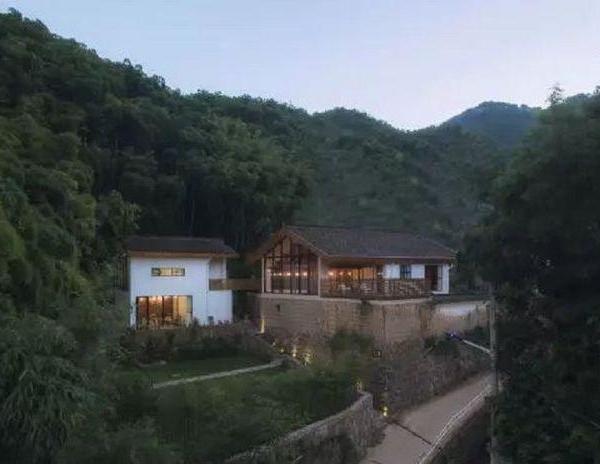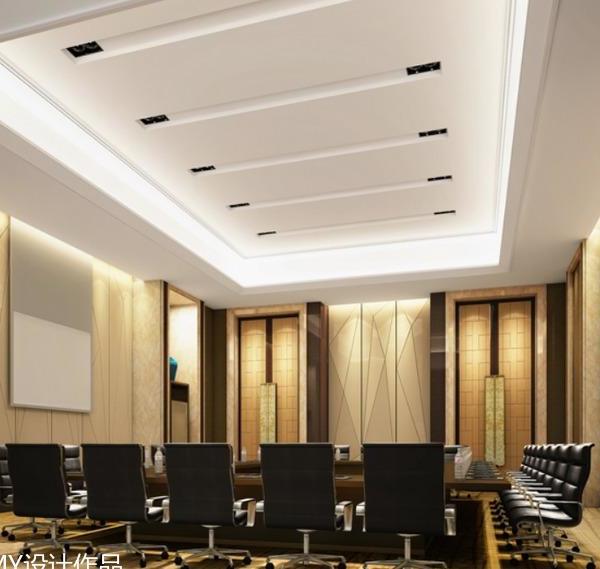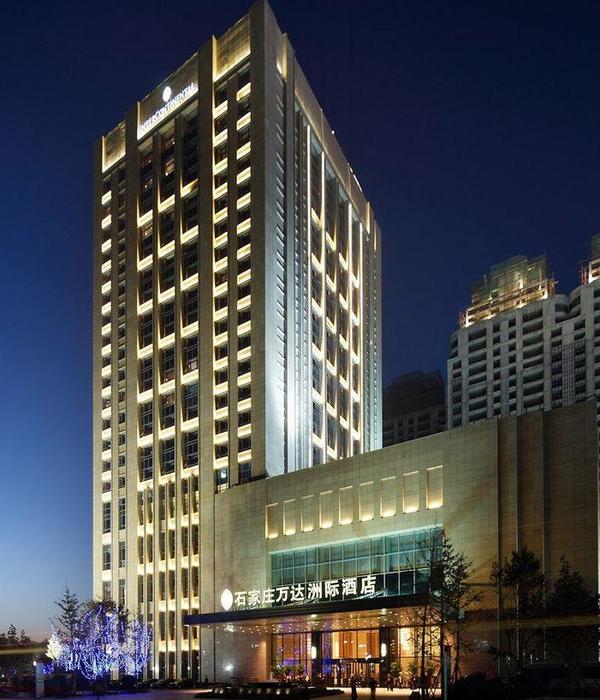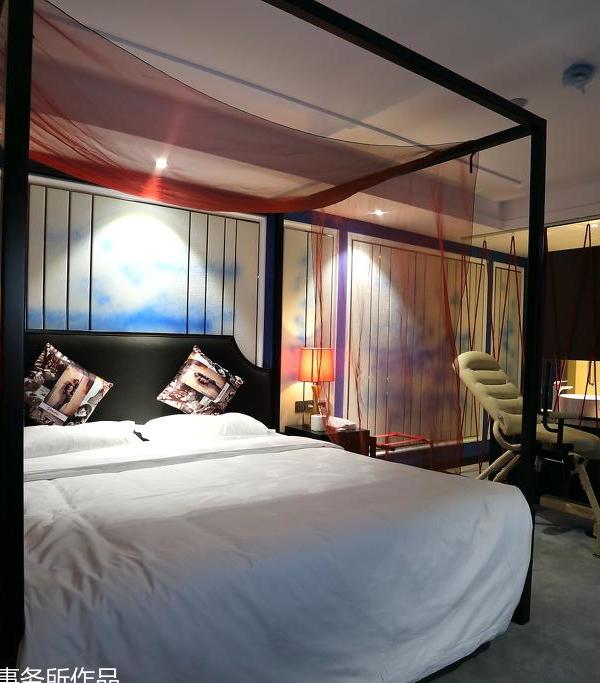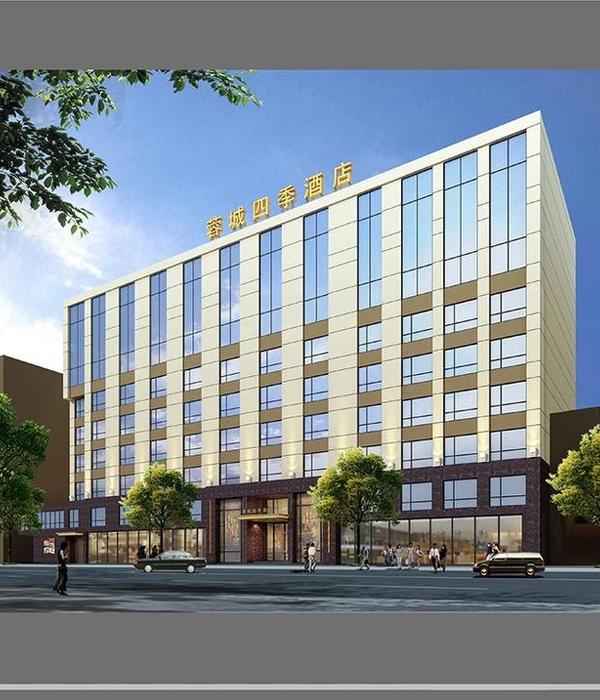我在寻找一种前所未有语言,将东方的意境以一种更加未来的方式所呈现,创造出东方文化与未来主义相结合的全新体验。——刘昊威
‘I am searching for a design language to embody the eastern concept of ‘Yi,’ in the futuristic way. This is an exploration of what CAA can do to bring eastern culture and futurism together.’ -Liu Haowei
CAA建筑事务所近日公布了在韩国江原道首府三陟市的异斯夫独岛纪念公园改造设计方案——“云中漫步”。刘昊威将此项目的概念描述为“一片萦绕在山间的云”,这一极富东方韵味和象征意义的符号成为了他灵感来源。建筑主体形态设计为环绕着地基中间六香山的祥云,整体地块包括了纪念博物馆、文化艺术村、城市公园等综合性人文建筑体和公共游览观景平台,使历史、人文、自然三个维度相互融合和衬托,意在成为一个东方未来主义的新城市地标。
CAA reveals their latest concept project, ‘Wandering in the clouds.’ Inspired by Taoist concept of ‘Yi,’ The project is illustrated as a metaphorical ‘cloud,’ which surrounds the mystical mount Yukyang in Samcheok city. The Architecture is stimulated by the cloud forms depicted in east Asian ancient fine art and is manifested as a series of bridges and buildings that embrace a sacred mountain within. The design program includes museum facilities, a culture and arts village, as well as the remembrance and memorial gardens. Once these elements are combined together, they create a figurative place of culture and nature, which draw historical and symbolic reference from the city to embody the eastern spirit of General Yisabu, whom the museum and memorial park is dedicated to.
▼鸟瞰图,aerial view
异斯夫独岛纪念公园位于韩国江原道首府三陟市东南角,三陟市地处江原道东北角,依太平洋海峡,与日本隔海相望。这一特殊的地理位置,不仅让其成为了韩国迎接世界的入口,更成为连接北太平洋海岛——郁陵岛及其附属岛屿独岛的重要枢纽。
Yisabu memorial park is located to the South-East of Samcheock, the capital of Gangwon-do in South Korea. This is preferred location as an entrance to South Korea, in order welcome people from around world. Furthermore, Yisabu memorial gardens as a belt anchors Dokdo and its affiliated islands to the peninsula of Korea.
▼地形演变,design process
该公园以六香山为主体形成,总占地面积约24000㎡,为纪念曾为韩国捍卫国土而立下汗马功劳的异斯夫将军而建,异斯夫将军毕生最大的成就是解决了有关韩国独岛的归属权,为国家争取到更为丰裕的自然资源。“有形不累物,无迹去随风”,浮游于天地间的云是自然当中连接山海的媒介,也是山海、天地间最具无穷变化的自然景象。纪念公园东面朝海,西侧面山,山海之间的云卷云舒在此凝聚成气象万千。
‘One façade adjacent to the ocean, the other facing the mountain. In between this ocean-mountain corridor.’ The whole park encircles Mt. Yukyang; 2400m2 in total of wetland, botanical plantations and gathering facilities for pondering South Korea and general Yisabu’s great achievements in the serenity of the peaceful environment. ‘It can be seen, but it will not stay, it is blown by the wind, but it leaves no trace behind. Floating between the ground and sky, the cloud is the best medium to create a relationship between these two identities, yet at the same time it exists in its own manner.’
▼项目轴测图,axon diagram
CAA设计将最具历史价值的异斯夫纪念博物馆作为“云中漫步”的起点,朝两端延伸环抱整个公园,在空中形成一条带状连续的空中走廊,将博物馆,艺术文化村以及住宅和酒店串联为一个整体,四大功能性建筑体既各自独立又相互关联。连续无间断的空中走廊将整个纪念公园围合成一个完全独立建筑群,为人与自然创造出了一个可以无限对话的平台,跌宕起伏间如纽带般连接人与自然,又全然融于自然之中。六香山作为整座公园的中心,如经沧桑沐浴的智者,汲取千年大地精华绽放于云端,守护并见证了这片土地历史的的故事。踏上空中廊桥在不同高度的平行空间游走时,人们能够从多个角度全方位体验山间魅力。
Beginning at the Yisabu museum, the cloud belt extends to both sides of the mountain, connecting the culture village, hotel and museum in one continuous sky loop, allowing these different elements to form a cohesive relationship, yet maintain their own individuality. The continuous sky bridge encloses the whole community of buildings and provides a space allowing a dynamic conversation to happen between humans and surrounding natural environment. Once in the vicinity, the human is not only a visitor, but also a part of nature.
▼一条带状连续的空中走廊,将博物馆,艺术文化村以及住宅和酒店串联为一个整体,the cloud belt extends to both sides of the mountain, connecting the culture village, hotel and museum in one continuous sky loop
纪念博物馆极具张力的曲线将异斯夫将军纵横疆场的气势构成未来主义的建筑语言呈现于人们面前。一个完整的有机建筑形态将异斯夫纪念馆、独岛体验中心、公园游客中心三大功能区融于一体,使得整个建筑体与周围环境形成一种城市进化中的强烈反差与有趣的共生。
The building’s bold twisted shape displays its power as a metaphor for Yisabu conquering this island of Dokdo in days gone by, meanwhile the overall form makes bold contrast with surrounding urban fabric, turning the entire Architectural design into a distinguished landmark.
▼完整而连续的线性空间将参观者的体验带向云端,the continuous linear space enforce the ‘wandering’ concept for the visitors
室内曲面的顶面和立面都使用条形胡桃木实这种象征东方传统建筑元素的材质。整个三层的纪念馆展厅内部未设置任何步行扶梯,取而代之的是环绕四周的坡道。连续的坡道将室内空间从感官上解构为丰富的层级,但物理上却仍保持一个完整而连续的线性空间。坡道的设计不仅将展览的内容和观者的行为动线巧妙的结合在一起,而更是对“云”概念紧密贴合,游客在漫步纪念馆中行云流水般行走,从视觉到体验都将人带向云端。而设置在博物馆二层两端出口又把人们自然的引向室外空中廊桥。
The interior design material palette utilises timber and concrete, merging the building sensitively into its surroundings. The concept of the cloud reappears across the three floors, with floating bridges and corridors within the building’s envelope that connect all the primary spaces. The three storey’s are circulated without any staircase, just a continuous slope which is created to enforce the ‘wandering’ concept. Then either as cloud or as water, the guests are permitted to exit via vestibules on either side of second floor, which will guide visitors from inside to out, out onto sky bridge.
▼坡道的设计将展览的内容和观者的行为动线巧妙地结合在一起,the interior slope integrates the exhibition with the circulation of visiting
整座公园以两个核心延展出地上与空中两维度的公共空间:以六香山为核心的带状空中云廊,和以博物馆为核心的地面自然景观公园。纪念博物馆前的广场将原本横穿公园的机动车道路缝合,并在此开凿出一片浅水池。由水构成的镜像世界将原本建筑与空间的场域放大,带给人们虚实结合的视觉体验。
The whole memorial park is developed from two primary elements, which then grow from two centers; Mt. Yukyang and the museum. These provide the starting point which then inform the rest of the landscape design. A former road which has been removed for the design, dissected the site is now sewn together with a reflection pool. This behaves as a natural mirror, enhancing majesty of the museum, and creates an ambiguous divide between the real world and an alternative upside-down world. People will walk through the pool, and as they transition from this moment, they may transcend what we can consider as our shared reality, to something pleasingly different.
▼场地景观示意,site landscape diagram
代表“独岛”的两座石岛分列水池中心,强化了公园本身所承载的象征意义。当游客沿一条跨越水池的小桥从两块石岛中心穿过走向纪念馆时,整个行为过程充满了仪式感。步道尽头,曾为异斯夫征伐带去祥意的石狮作为神兽沐浴天光下,如同带着使命降临,等待着为游客拉开历史的序幕。
Then, two rock formations in the pool then symbolize Dokdo and Uleungdo islands, which highlight the sense of the ceremonial feeling as people step into museum and learn about the history that this park represents. At the end of this ceremonial passage, an important symbol of Yisabu’s existence, the wooden lion baths in sunshine underneath an oculus in the buildings envelope, creating a divine atmosphere soaked in historical reference.
▼两座石岛分列水池中心,强化了公园本身所承载的象征意义, two rock formations in the pool then symbolize Dokdo and Uleungdo islands, which highlight the sense of the ceremonial feeling as people step into museum
云廊的另一侧是城市渡假酒店和文化艺术村,也是城市历史文化的展示区。原本散落在六香山脚下的独立民居也被纳入项目当中,成为文化艺术村的主体。通过重新规划和再造,原本仅供当地居民居住的封闭空间被打开,成为一个集艺术家工作室、创意民宿和居民社区于一体的开放式共享空间。艺术家的进驻将会通过各种活态艺术创作和各色艺术活动激活城市发展的内在动力。而艺术家与居民的混居则必然会为艺术创作赋予更多的本土特色,使基于这个城市独特的历史文化在继承中走向未来。
The opposite side of Mt. Yukyang is where the Arts and Culture village is located and presents itself as the display window to promote the city’s development process at a crucial intersection of several primary roads. The original neighborhoods urban grain has been sensitively adapted to provide 20 new units of permanent homes, workshops and shared creative spaces that allow artists and creatives to gather and collaborate. By reconstructing and reorganizing the existing private living spaces, the previous closed space becomes a shared space, where artists, visitors and local people can enjoy activities together. This is an urban regenerative project, aimed at accelerating the cultural development and maintaining local vernacular elements, as well as promoting a new vision of the future for Korea and Samcheok city.
▼城市渡假酒店和文化艺术村成为开放式的共享空间, the Arts and Culture village is designed as shared creative spaces that allow artists and creatives to gather and collaborate
该项目持续了CAA创始人刘昊威对“未来平行城市”的建筑思考,又从东方传统文化当中汲取新的灵感。“云中漫步”从传统出发,探求未来,打破原有物理空间的禁锢,向上扩展空间维度,创造非同寻常的空间体验,让历史和未来在新的维度对话与融合。
Inspired by the Eastern spirit, the project combines local culture and future ideas to display the way that Architecture can interact with people in a different dimension. It breaks physical limitations and demonstrates that there is more possibility within the discipline of Architectural design.
▼总平面图,masterplan
▼文化艺术村平面图,Art Village plan
▼博物馆1层平面图,museum floor plan 1
▼博物馆2层平面图,museum floor plan 2
▼博物馆3层平面图,museum floor plan 3
▼交通动线示意图,circulation strategy
▼东立面图,east elevation
▼南立面图,south elevation
▼剖面图,sections
▼墙体结构剖面透视图,detailed sectional perspective
业主方:韩国江原道三陟市政府 主持建筑师:刘昊威 设计团队:Felix Amiss、赵星云、Edward Ednilao、唐璐、张盼、邓越、任卓颖 设计时间:2017/12 – 规划面积:24,000㎡ 总建筑面积:8000㎡ 状态:方案设计 项目类型:文化旅游 项目地点:韩国江原道三陟市 Client: City of Samcheok in Gangwon do Chief Architect: Liu Haowei Design Team: Felix Amiss、 Zhao Xingyun、Edward Ednilao、Tang Lu、 Zhang Pan、 Deng Yue、Ren Zhuoying Design Duration:12/2017 – Scheme Area: 24,000㎡ Gross Area: 8000㎡ Stage: Conceptual Design Category: Cultural & Tourism Location: Samcheok, Gangwon do, Korea
{{item.text_origin}}

