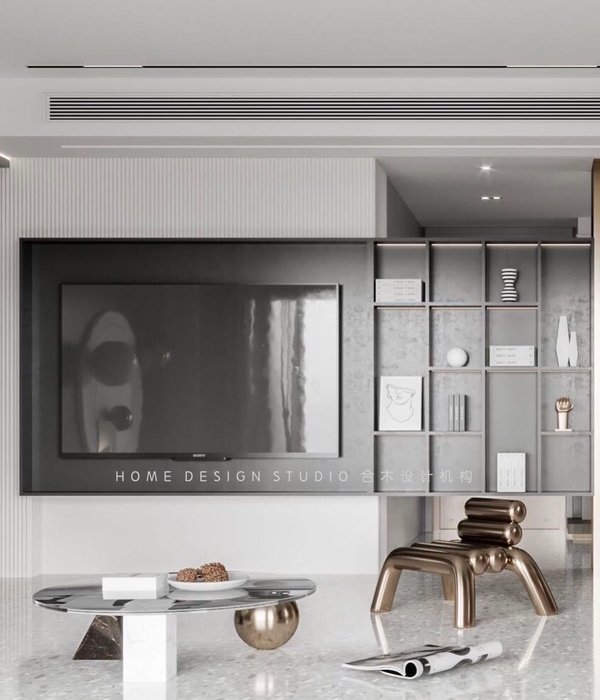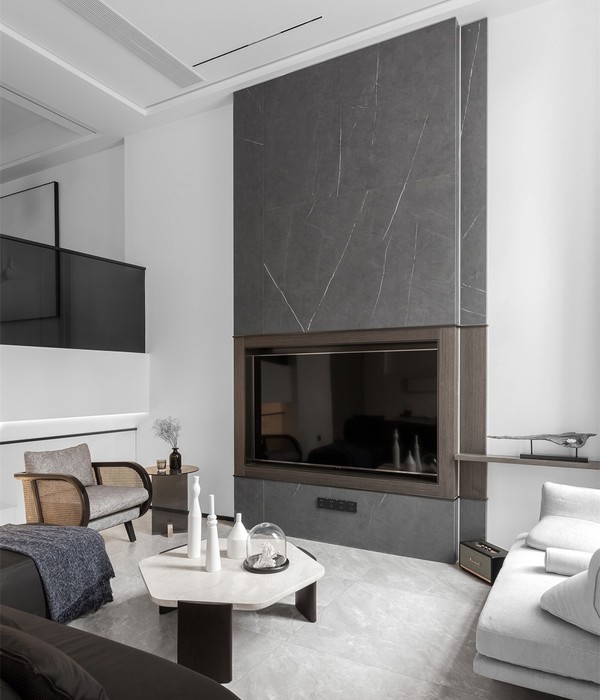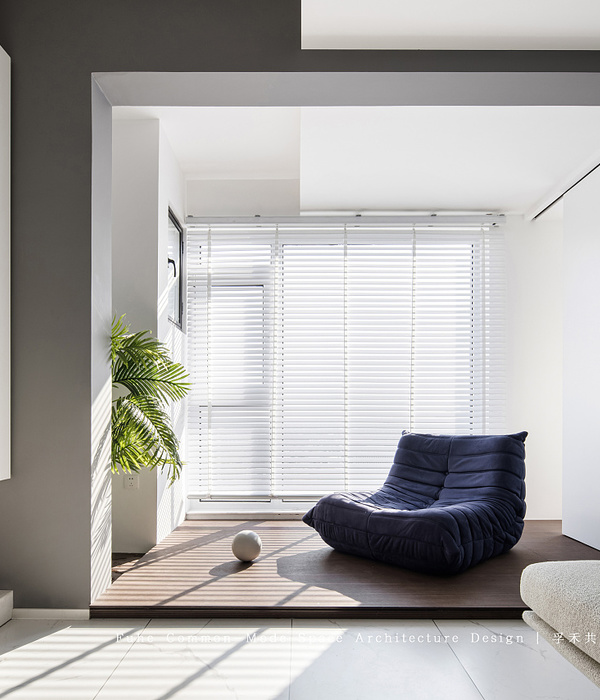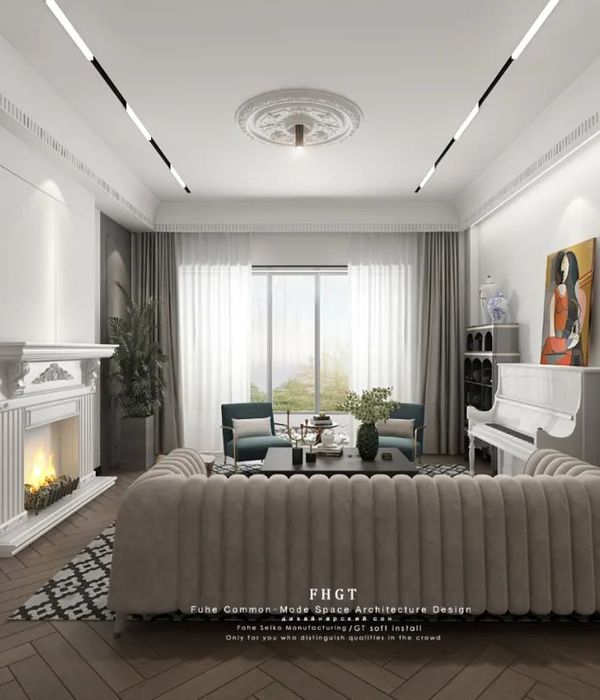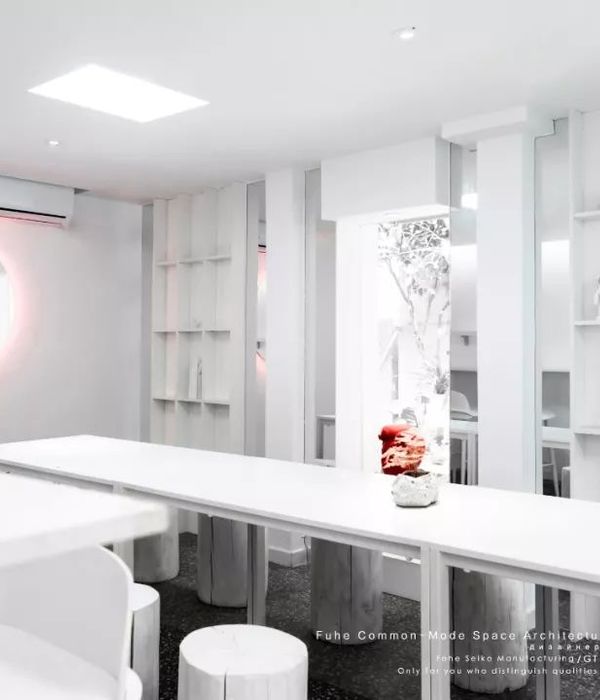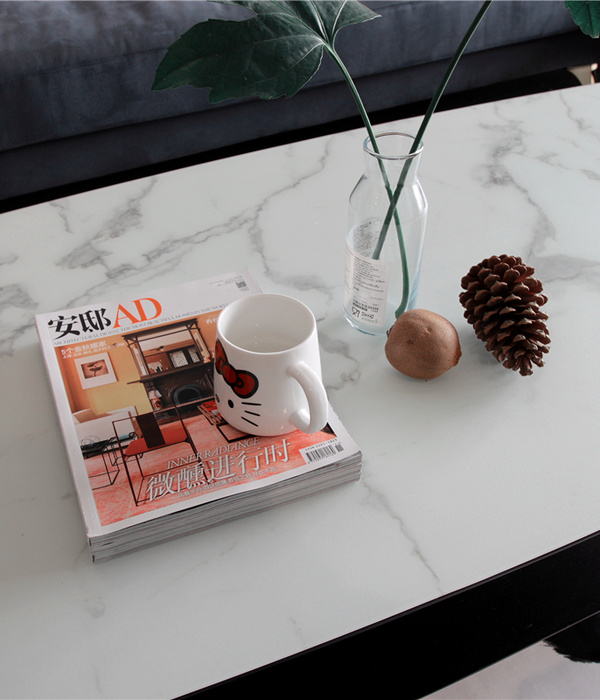Architects:Martín Peláez
Area :50 m²
Year :2019
Photographs :Casilda de la Pisa
Manufacturers : AutoDesk, AdobeAutoDesk
Lead Architect :Martín Peláez
Clients : Fundaland
Collaborators : Trabajadores de la Fundación A LA PAR
Design Team : Ainhoa Martín Sanz y Francisco Peláez Marín
City : Madrid
Country : Spain
Multicolor Pavilion, is a play pavilion designed for Fundaland, the inclusive and supportive park of Fundación A LA PAR. The Foundation works towards the rights and participation of people with intellectual disabilities in society. It has the archetypical shape of a house to show that it is an inclusive space, a home for all. It celebrates diversity through color, and the alliance between people by the intersections of the color lines. It is translucent to unveil to the outside that inclusion through playing is also possible.
The pavilion building process is divided in four principal milestones: platform, structure, graphics and envelope. First, a rectangular platform of reinforced concrete of 13 meters long and 7 meters wide, was built in an outdoor enclosure of the park. In second place, the structure, a 5 meter high metal gabled skeleton was installed on site anchored to the concrete platform.
The structure designed in parts to be easily assembled in place, shortening execution times. The 3 main gabled frames, were joined by 12 beams and 12 cables, that brace the main structure in all directions. It was completely assembled in 6 hours. As a supportive feature to the structure work, two large steel doors of 2.5 meter long by 4.5 meter height were installed on the front elevations.
These big doors, have three purposes: ensure the natural ventilation of the space, frame the views of the greenery of the surroundings from the inside, and keep the activity of the space visually open to everyone, in matter of fun, communication and control. Once the structure and gates were installed, the graphics were carefuly staked out and done, bringing the main idea of the project to life, celebrate diversity through color.
The custom-made colors chosen for the project, conceptually respond to a blend of the primary colors and the corporative colors of Fundaland. Lines, were thought as hyperlinks that connect colors in 3D and overrun walls, roof and floor. Lastly, the translucent textile envelope was set up. The material allows to intuit shadows and silhouettes from the outside and makes the pavilion shines at night as a lantern. The final image is a translucent and ethereal little house where you can discover an inner multicolor space that praises diversity.
▼项目更多图片
{{item.text_origin}}

