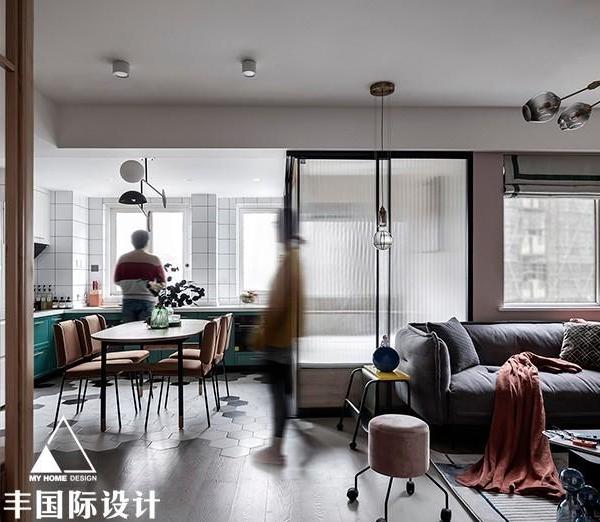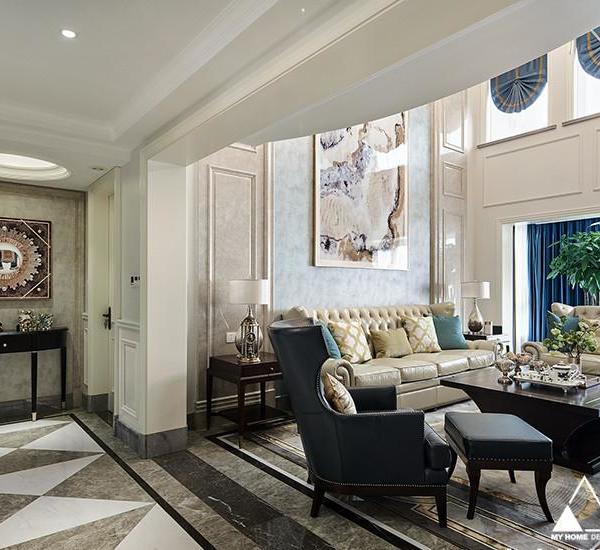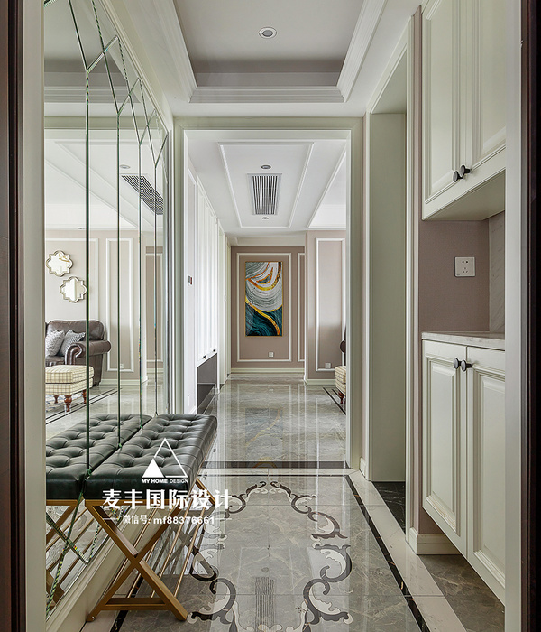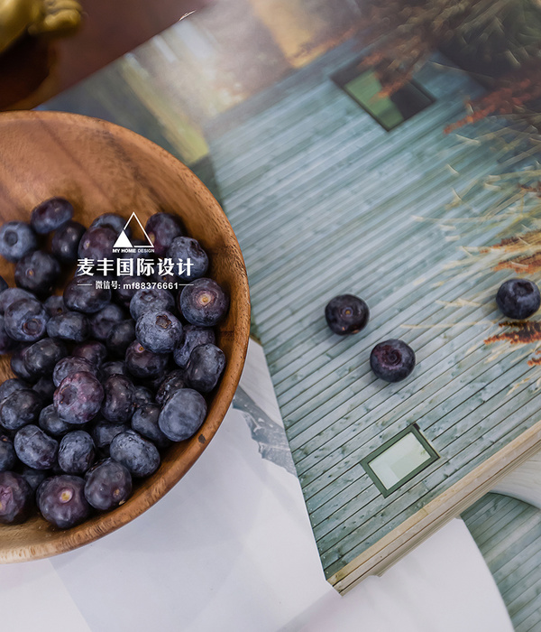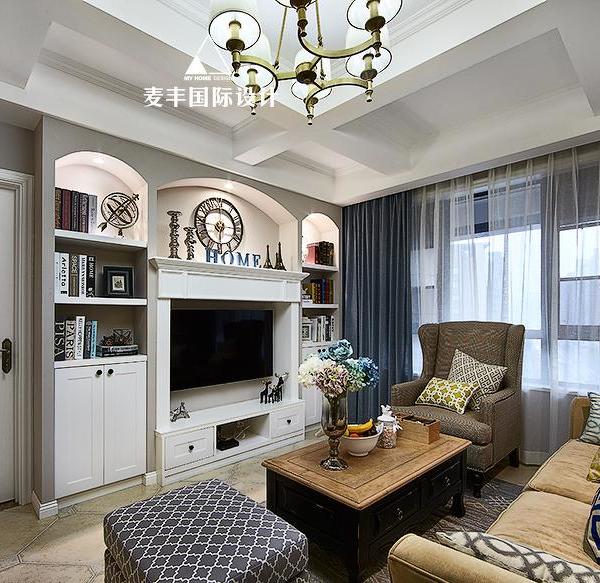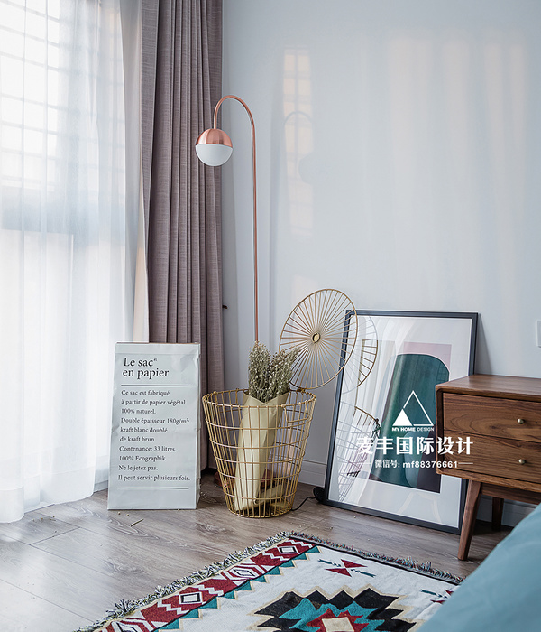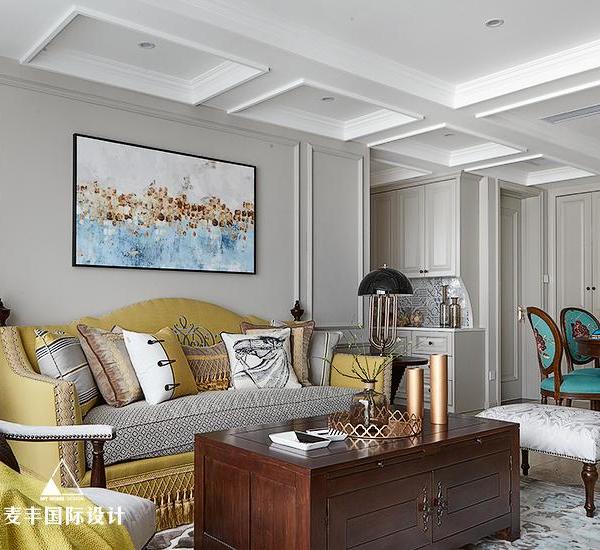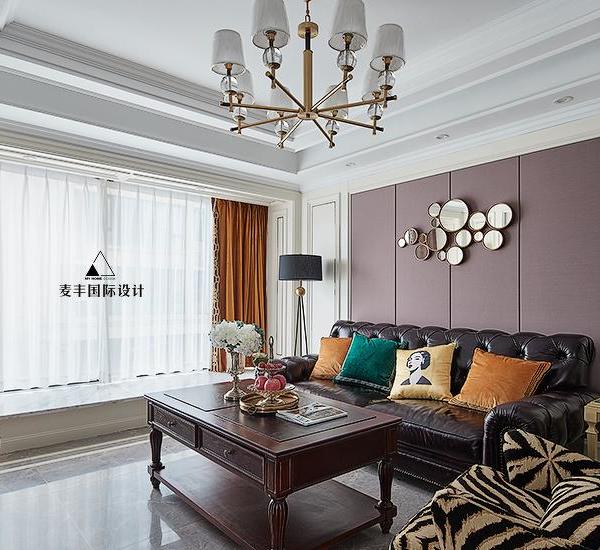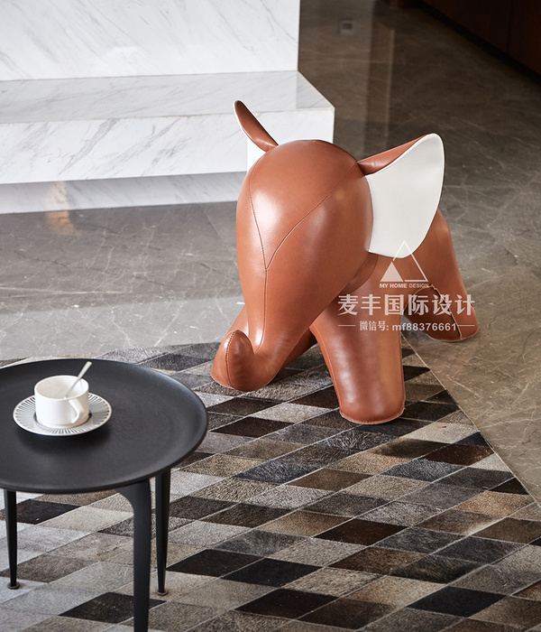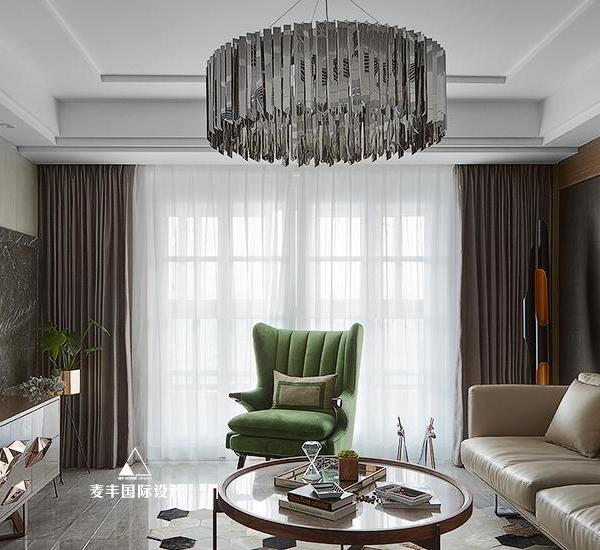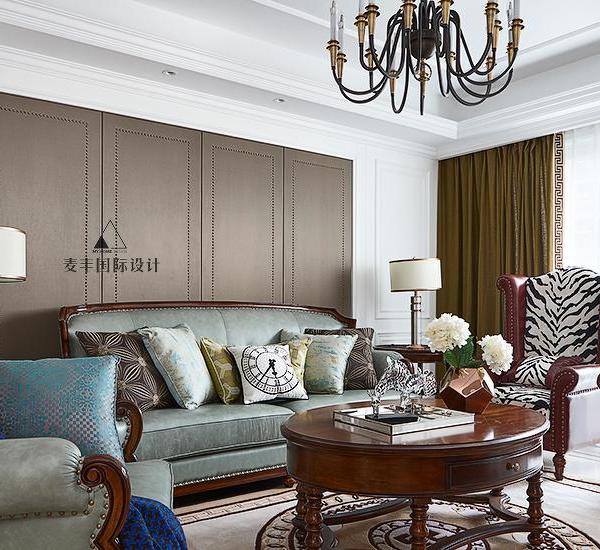来自西班牙
javier de las heras solé arquitecte
Arquia Banca新办公室位于西班牙赫罗纳的国王广场,这里是一片有着狭窄街道的古老城区。建筑师主要的工作是改建老建筑,组织新空间。
Pattern
Arrange a floor plan that comes from adding irregular areas using an orthogonal pattern that will organise the new space in a clear and simple way.
办公室所在老建筑平面极不规则,一层是T形,二层是L形。建筑师打通局部二层与一层之间的天花板,让建筑空间赢得更多的照明与通风,以及更多的公共空间。
Light
Floor plan proportions with a minimalistic facade with one of the facades facing a narrow street produce an interior space with scarce light. This project places the workplaces in the areas with more natural light.
老建筑主要采用了石材,在新改造中,木材作为与石材极为搭配的一种天然材料而成为主材。木材以竖向格栅与整面板的造型出现在空间。竖向格栅覆盖在古老石材墙壁前方,但并没有触碰到墙壁,人们的视线可以通过格栅看见石墙,由此,建筑的历史被尊重和强调。同时,竖向格栅也引导人们视线看向办公室中的调高空间。
Floors
The two floor height gives us an opportunity to deeply treat the floor plan. After emptying and tearing down part of the first floor structure, a better lighting and ventilation is obtained, as well as more public interior spaces. Understand these interventions the same way as surgical cut, to cure.
Program
By means of the orthogonal pattern, prioritising the natural lighting for the most used spaces and emptying the first floor, we can differentiate the public space from the private space (floor internal use of the company) in a clear way using existing walls and the counter desk disposition that organises the hall and customer care spaces. We propose coexistence between public and private space.
Materials
1st prize contest
Location
Address: Plaça del vi nº 4
City: Girona
Project: January 2014
Construction: july-2014 / February 2015
Total Construction Surface 185.8 m2
Author:
Javier de las Heras Solé, architect
Collaborators:
Architecture: Salvador Bou Gracia, architect
Structures: Blàzquez-Guanter arquitectes consultors d’estructures
Engineering: Josep Masachs, Proisotec enginyeria
Budget / Safety: Gerard Codina Mas, arquitecto técnico
Site Supervisor: Javier de las Heras Solé, architect
Project Supervisor: Gerard Codina Mas, architect técnico
Developer: Arquia Banca
Montse Nogués Teixidor / Maite Gimeno Pahissa / Berta Toyos Jiménez
Contractor: Joan Illa Casellas Construccions Viladasens
Carpentry: Fusteria Guixeres Joan Guixeras
Blacksmith: Ramón Cabratosa
Photography: Adrià Goula
MORE:
javier de las heras solé arquitecte
,更多请至:
{{item.text_origin}}

