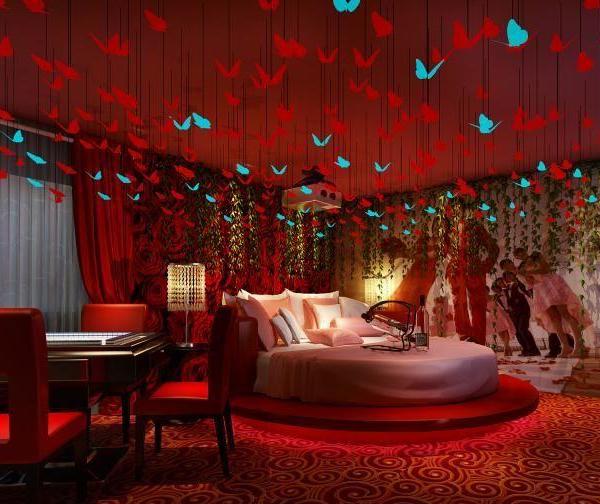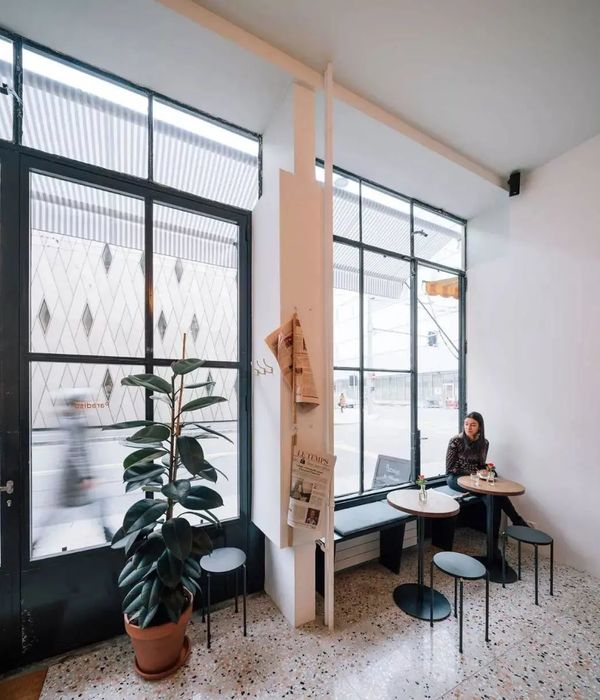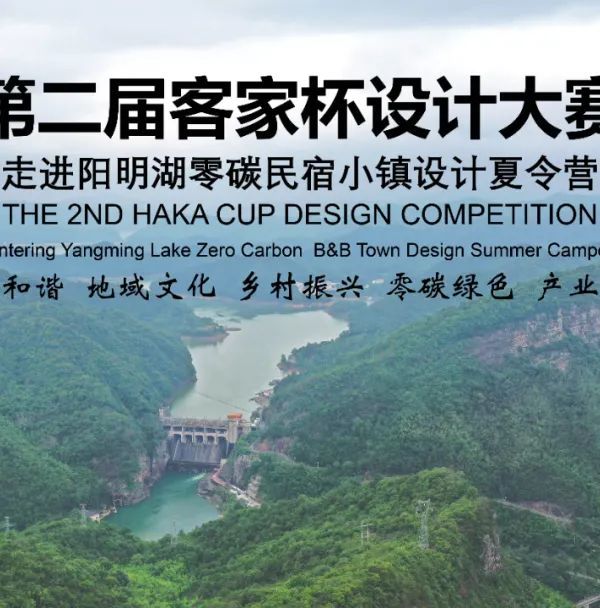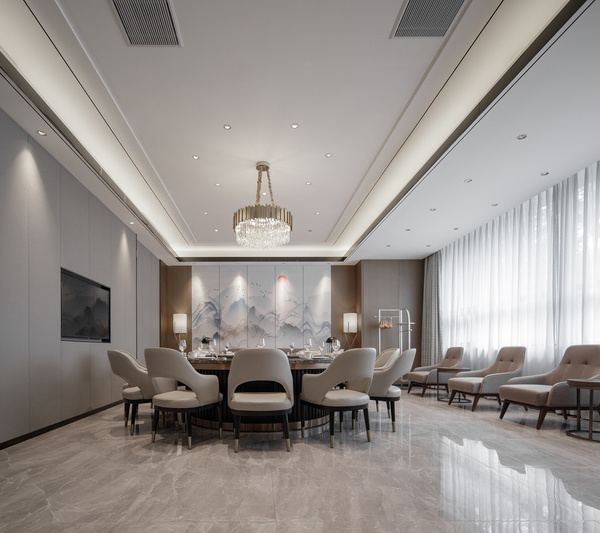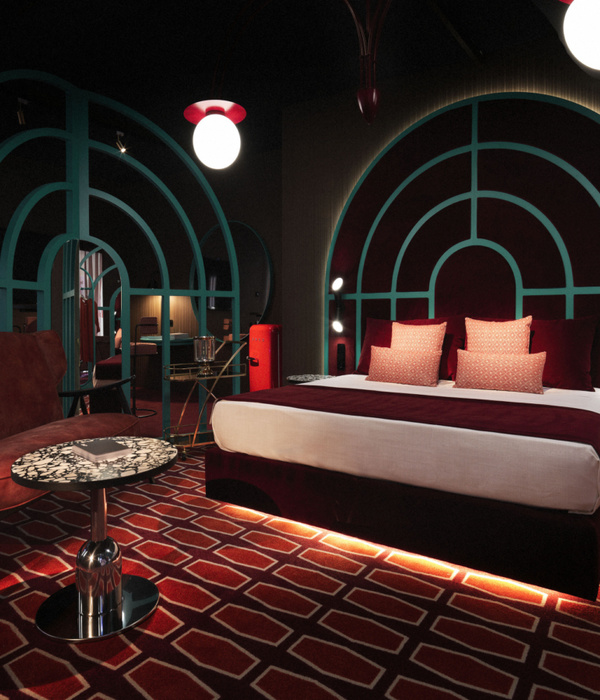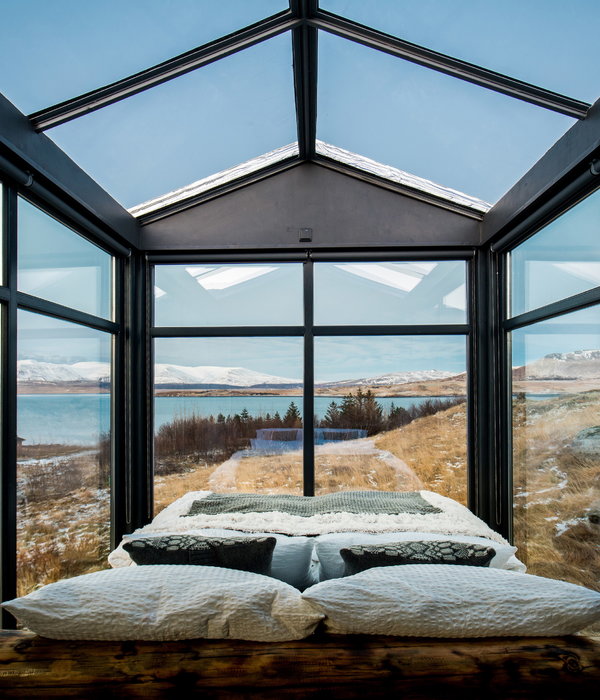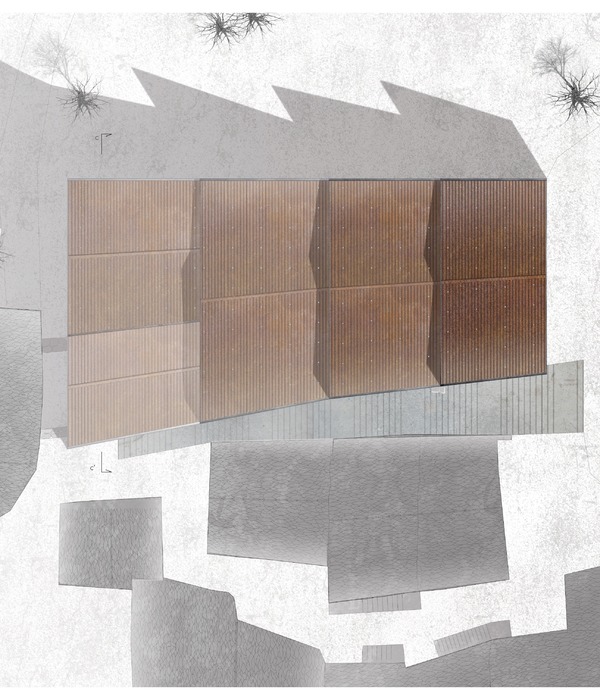Dance of the mist
Relationship
For the design of La Valse Hotel, the relationship begins in earnest when Chae Chang Ho, the CEO of Daesungmoon Construction which is now a medium-sized construction company of Busan, visited Samhyun. President Chae was involved as a constructor 10 years ago when Samhyun designed small scale architectures in its early days. This time, he was encountered as an owner while jointly carrying out a project with The Busan Ilbo. President Chae had a clear direction as to what kind of building he wanted La Valse Hotel to be, and Samhyun serves as a guide to help reveal that direction as a space.
A Bowl of Landscape
The site of La Valse Hotel was located in an area that had both the region's historical and geographical symbolism of Busan. It is located between Yeongdo Bridge and Busan Bridge, the representative bridges of Busan, and in a location where Bukhang Bridge, which has recently become a new symbol, can be seen. It is a site that can be blessed with the prospect of Jagalchi Market, which is like a symbol of the old city center, and the newly developed
North Port redevelopment area. Nonetheless, the site that was visited during the field survey was a quite messy pier scene that was suffering from abandoned fishing vessels, fishing boats and pier garbage around the warehouse that stored the wires of steel mills. As a result, there is nothing to do but admire the owner who bought the site by seeing its possibilities.
Since the scale of the building, which considered the floor space index, was 28 floors and high compared to the surrounding, the horizontal feeling was emphasized as much as possible while processing the horizontal lines to be thinner as they go up, achieving the fitness of privacy securement of the lower floors as well as the transparency emphasis of the higher floors. The UNIT rooms were arranged to allow a 270° view by placing the core in the center, and the units of Double and Twin room were planned to be connected to the exterior terrace space in order to ensure maximum openness and to enable the room users to feel the surrounding sound of the waves, of foghorns, and the fool sea breeze and smell. Also, as the unit arrangement ascends to the upper floors, it rotates to the left and right, naturally forming exterior spaces. These exterior spaces are organically connected with each unit, and serve to introduce light and wind to the corridor space of the rooms. The name ‘La Valse’, given by the owner, means ‘Waltz’ in Italian. In the design process of this building, a musical image of ascending like a dancing mist was added to the unit's movement that is accumulated at
to the top, allowing the rhythmical silhouette to be admired when observing the misty beach from a distance. Considering the fact that it is a hotel with the purpose of selling, the outdoor terraces, transparency and symbolism were aimed to be obtained at the same time by rhythmically repeating one element, while minimizing elements in order to gain symbolism with a minimal design considering the construction cost. In addition, with the active consent of the owner, the viewing deck of the roof was opened to regular citizens 24 hours a day, allowing Busan's best scenery to be shared with citizens.
{{item.text_origin}}


