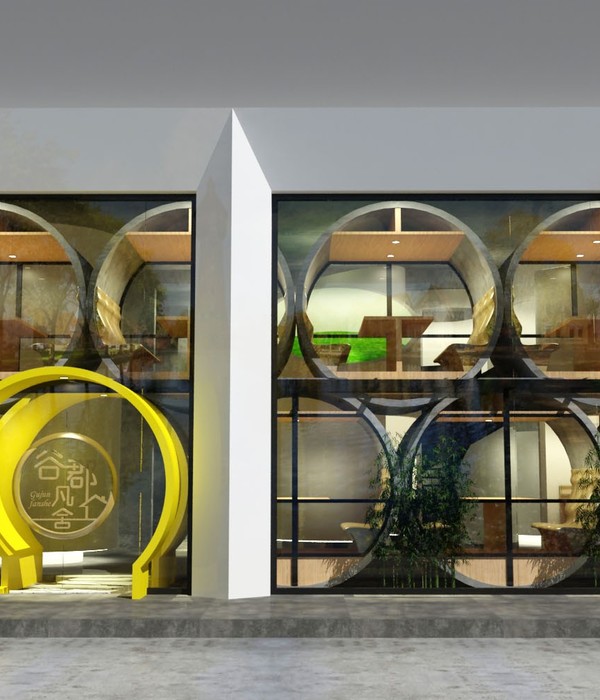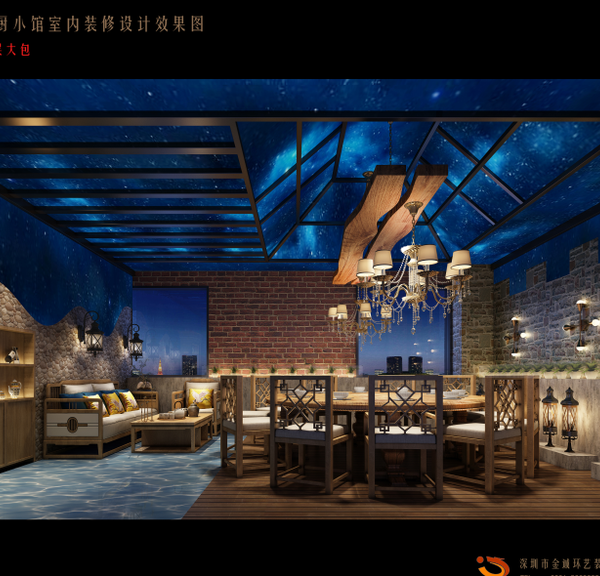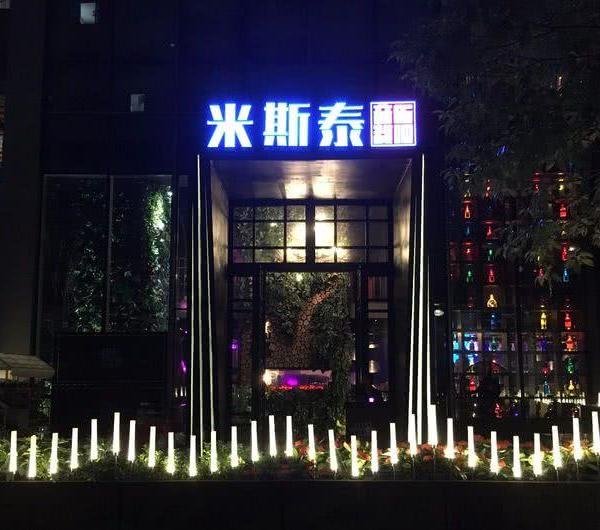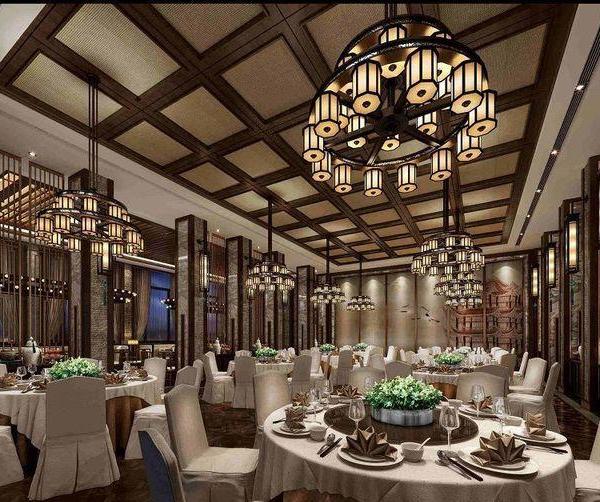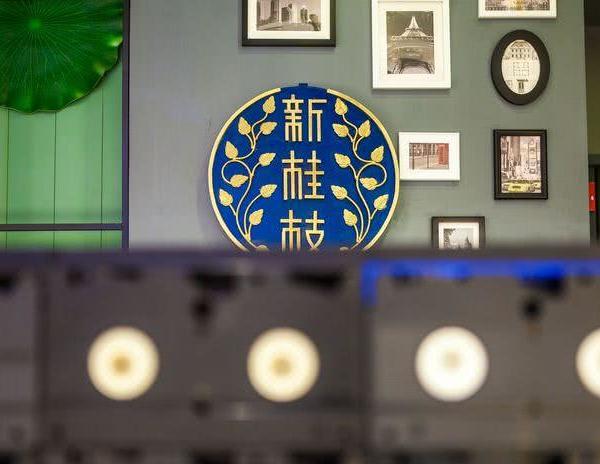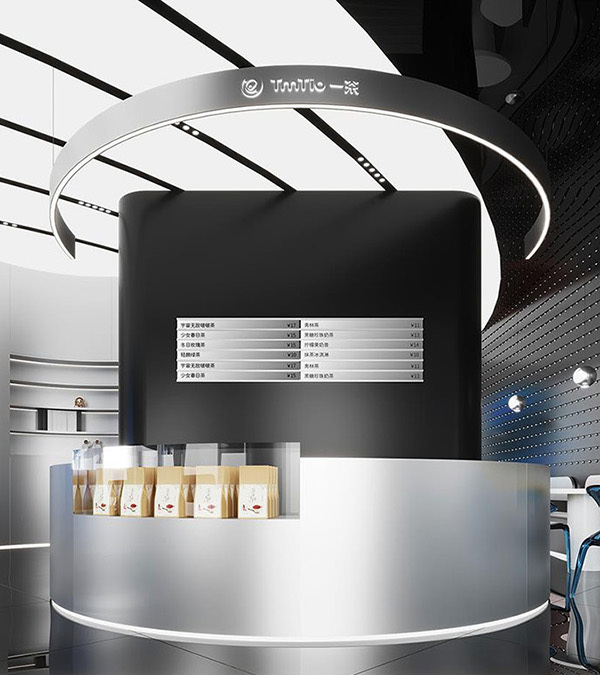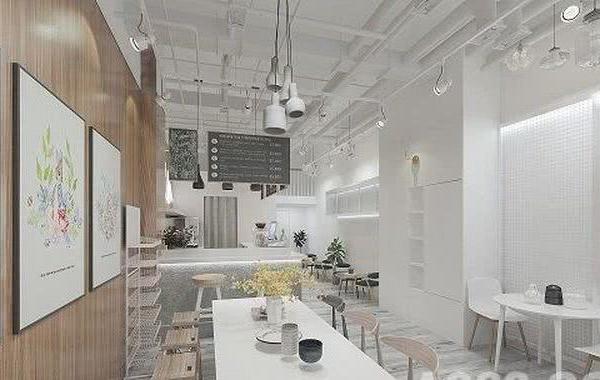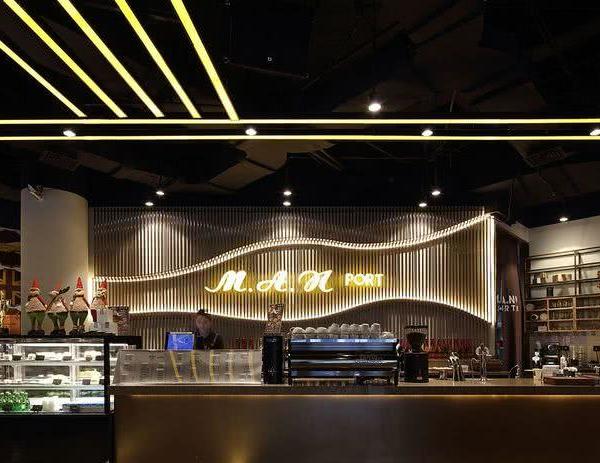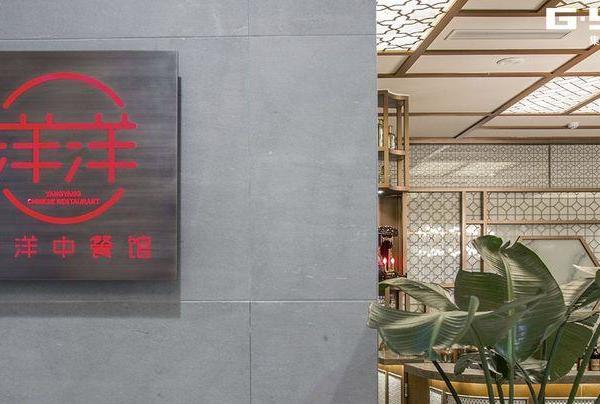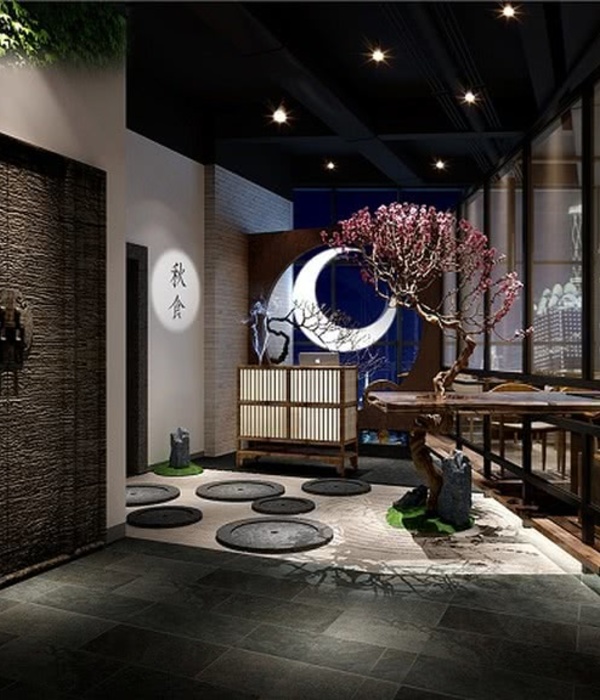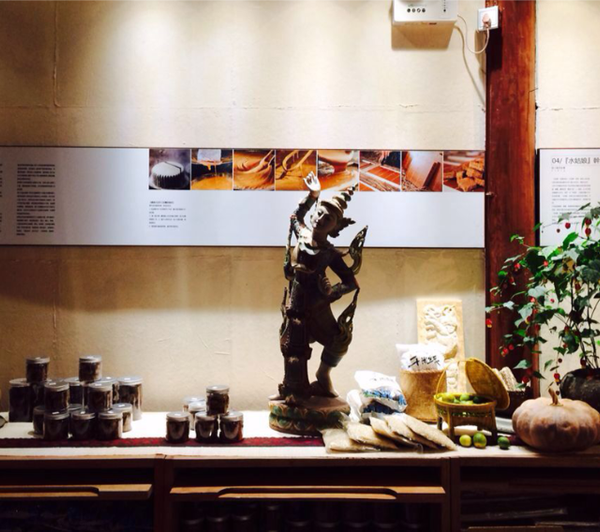Firm: Mario Mazzer Architects
Type: Commercial › Showroom
STATUS: Built
YEAR: 2009
Photos: Gardin&Mazzoli (13)
Homes head offices are established on the outskirts of an industrial area at the foot of the Pieve di Soligo hills, which are about fifty kilometres from Venice. The architectural estate withholds the executive, sales, technical and administrative offices of the five companies in the furniture field. The client asked for a functional building that could express a strong group identity.
The project of Mario Mazzer is characterized by two non perpendicular intersected parallelepiped in order to express better space dialectics. The plan allocation bears in mind Feng-shui (living in harmony with the environment) and uses the water element faculty to balance the forces. In fact, the visitor is accompanied by a veil of water that runs right up to the entrance of the showroom which is positioned 6 meters below ground level. The main sides of the building are east and west facing exploiting the natural cycle of the sun. The main entrance is south facing, as it is a catalyst of positive energy.
It is a building that uses the best technology in heat insulation, soundproofing and work quality environment. The longitudinal building is defined by a continuous façade of low emission glass windows. An aluminium texture, overlapping the façade composed of extruded elements that by interconnecting suggest a meaning of one identity, is the characterizing element. On the one side the texture develops higher than the building, as to symbolize that the strength of the group goes over the physical boundaries of the building.
The cross sectional building, three floors above ground level, overlaps the longitudinal structure that descends on the one side six meters under ground level, and offers the continuity of the façade by means of the curtain wall transparency that lines it. The double skin curtain wall façade, in extra-light glass is of the semi active type, allowing high energy saving and is regulated by air extractors and curtains that offer excellent living wellbeing.
In the entrance, full height, there are two panoramic lifts and a steel and glass staircase characterized by finely shaped sides. The walls and the roof are covered in top acustic, with a particular prestressed wood texture, the same as the floor.
The last floor, assigned to the management, has a fantastic 360° panoramic view of the surrounding hills, the view of the different floors and of the waterfall.
In the two underground floors of the building, there are 80 garages, a two thousand meter showroom, heating plant and warehouse. The outdoor floors always have transverse building reserved to reception and restrooms whereas in the longitudinal building there is the nursery, canteen with kitchen, offices and conference hall.
The layout of the offices with open space divisions, is flexible and easily adaptable to future needs thanks to floating floors and partition walls. The partition walls of the operational offices are in extra light glass, in the meeting rooms with central frosted glass to maintain privacy.
The ceilings in micro perforated sheets promote high acoustic comfort.
An generous edge of land on the road front, produces sort of an amphitheatre that descends to the showroom and permits the natural light to illuminate it. Two deep shafts bring light centrally to the offices. A 9 meter drop of the first floor, determines the covered area assigned to the crèche and the canteen.
The lighting project was developed with Philips, that collaborated technically to highlight the singularity of the architecture and supplies the work environment with scrupulous quality.
Much attention was in fact given to combining natural light with artificial light. The artificial light inside the building adjusts automatically, operating on time of day and on weather conditions throughout the day, through intensity and increase or decrease of Kelvin degrees. Many commonplaces inside and outside are illuminated with LED devices.
The indoor areas are characterized by light colours. The restrooms, very elegant, have surfaces and sides in wood and Corian.
The showroom should make the core of the group understood, and through a high and dark shell highlight the quality and capture the imagination of visitors of the high development project towards which the five companies are launched.
{{item.text_origin}}

