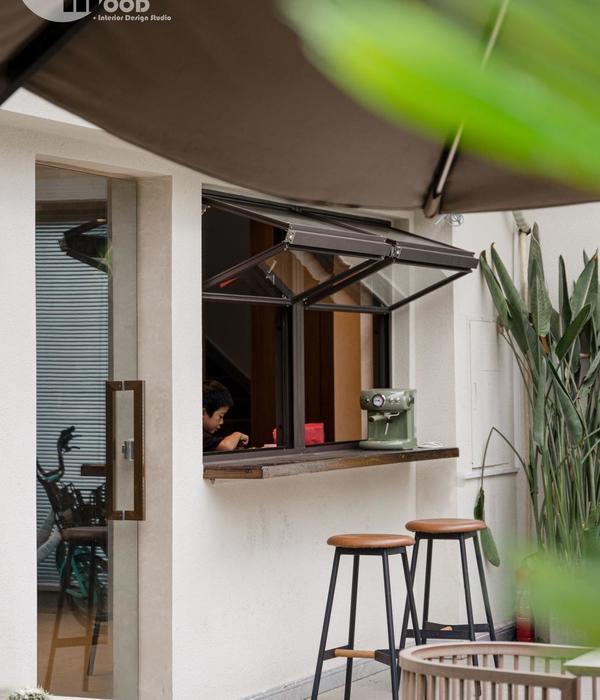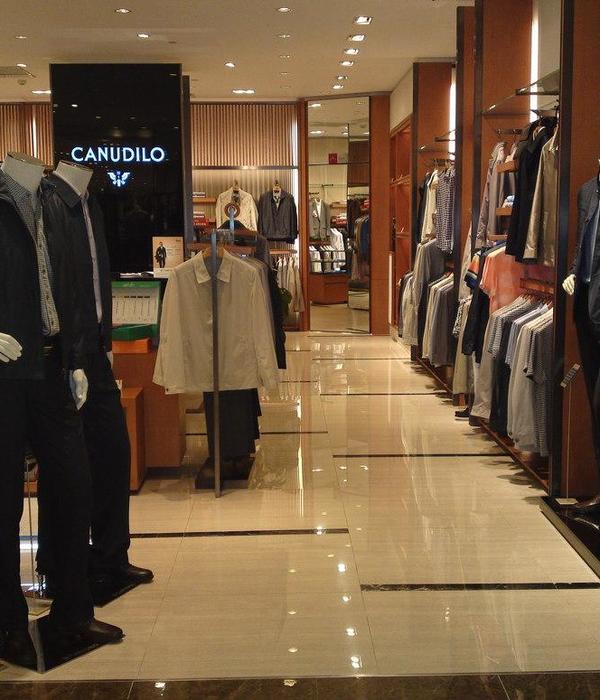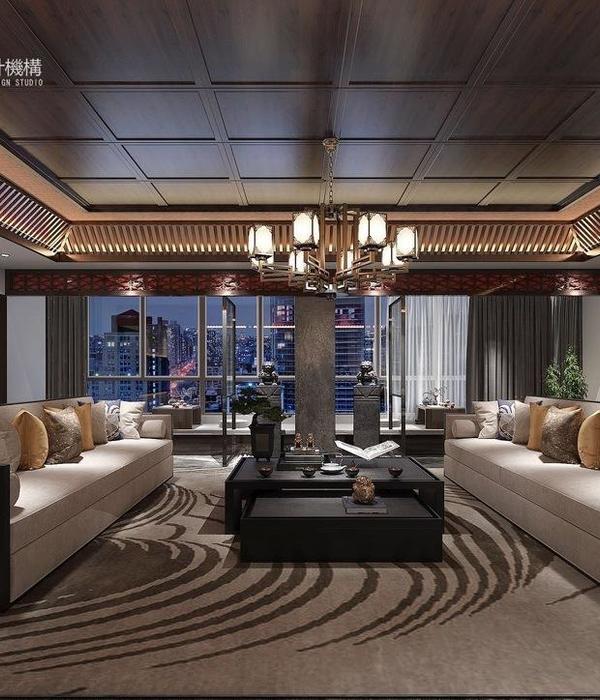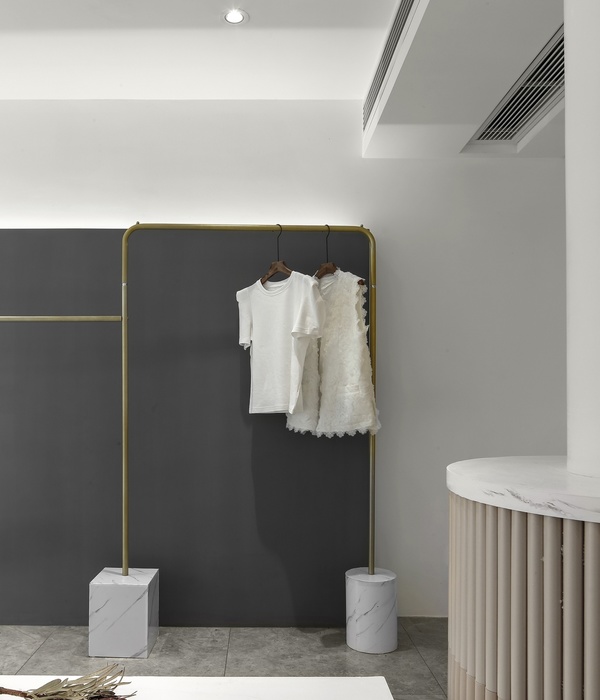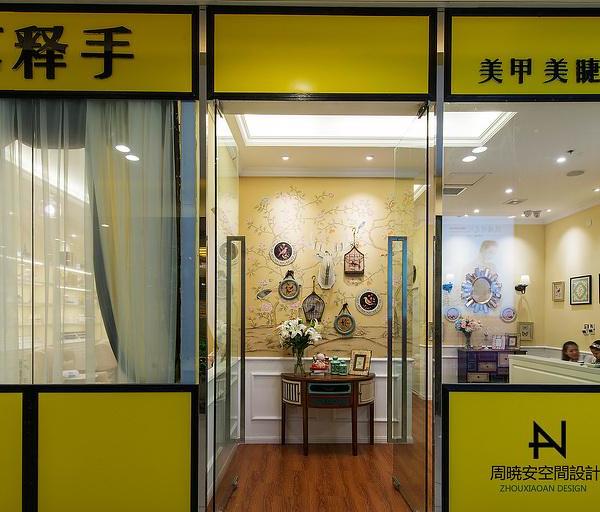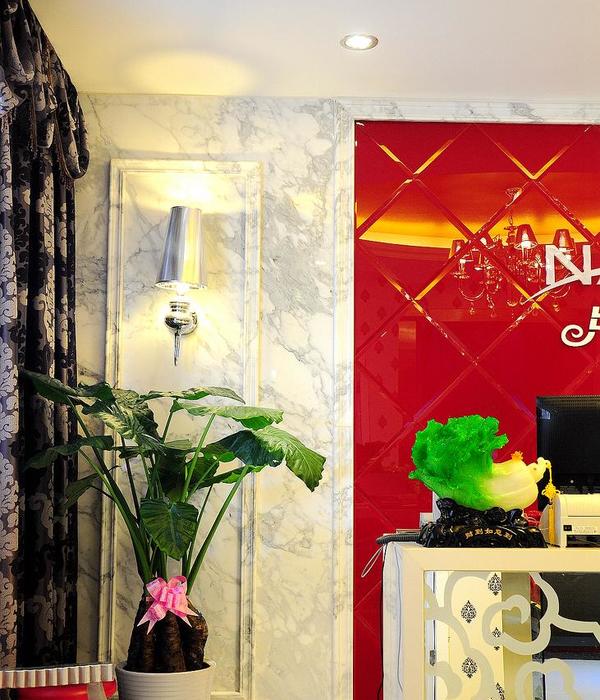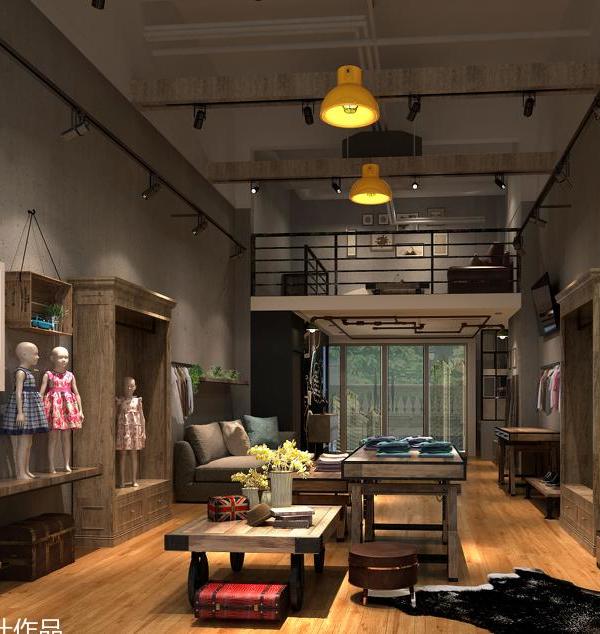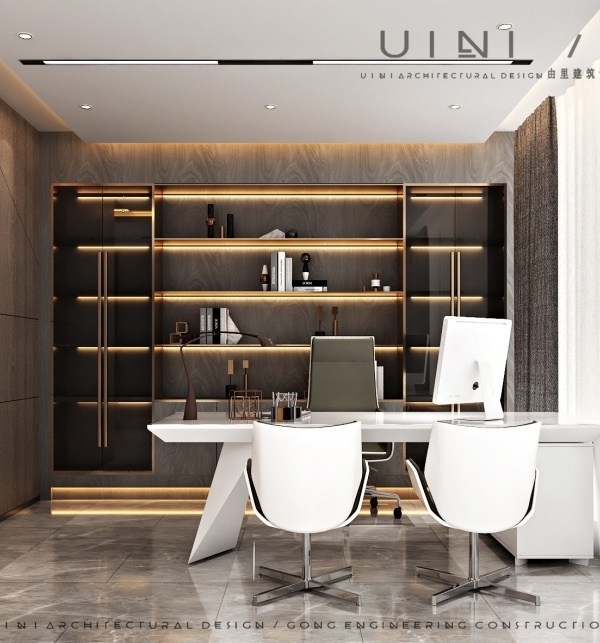META-工作室在2014年中国国际服装博览会上为某时尚品牌设计了“悬浮毛毡”展厅,为参观者提供了一种能够切身感受材料与时尚对话而产生的独特空间体验,并荣获了本届展会“最佳展位奖”。
The suspended felt pavilion, designed by META-Project at the 2014 FashionSZshow for a fashion brand named “ROSEMOO”, provides visitors an unique special experience created by the talk between natural felt material and fashion. The suspended felt pavilion has won “the Best Exhibition Hall Award”.
▼展厅入口,entrance
这一展厅约300平米的矩形平面,全部被3米高的天然毛毡分隔成迷宫般的行走 / 停留空间。从外部来看,整体悬浮的毛毡体量四角向上挑起最高达到6米,在带来了展厅外围高度变化的同时,透过毛毡下方的空隙将里面发生的事件若隐若现般展现出来,吸引观者进入展厅内部。而沿着一层层毛毡包裹着的路径行走在展示空间中,透过毛毡剪切/弯折形成洞口,看与被看的角色在不断转换。与此同时,悬挂毛毡的高度逐渐下降,直到触及地面,在中心围合出一个私密的休憩空间。特别研制的天然毛毡通过一种独特的物理触感,带给参观者超越视觉的空间体验;并且由于厚实毛毡很好的消音特性,从而营造出安静的氛围,让人们在里面触摸、行走、甚至迷路,忘记身在一个嘈杂的展会之中。
The pavilion covers a rectangular area of about 300 square meters and is separated by a three-meter-high natural felt into several spaces which at large look like a maze. Looking from the outside, the whole suspended felt’s four corners have been turned up into the air, touching six-meter-high from the floor. The design has brought changes to the pavilion’s height whereas gaps (which are made by cutting or bending felts) between the felt and the floor exhibit the pavilion’s inner spaces implicitly, attracting visitors walking into the pavilion. Walking along the paths created by layers of felts, people are visitors at the same time they are scenes into others’ eyes. This role transformation is completed successfully by the gaps. Meanwhile, the gaps are gradually narrowed down until the last felt touches the floor, a private and peaceful space being enclosed in the center. The special R&D natural felt material brings visitors a special experience beyond visual sense through its distinctive physical tactility. Moreover, as thick felts can reduce noises, they can create a peaceful atmosphere. The whole pavilion seems a Xanadu outside a noisy exhibition.
▼3米高的天然毛毡分隔成的迷宫般的行走 / 停留空间,space separated by a three-meter-high natural which at large look like a maze
▼透过毛毡剪切 / 弯折形成洞口,看与被看的角色在不断转换,Walking along the paths created by layers of felts, people are visitors at the same time they are scenes into others’ eyes
▼毛毡细部,felt details
展厅概念源于一种对时尚的理解: “时尚”总是有关于“隐藏”与“显露”之间的张力 – 而我们则希望能够将这种冲突物理化。让舒适私密的空间隐藏在厚实而不透明的毛毡之后,或者又随着毛毡的剪切 / 弯折而被显露出来。通过毛毡这一材料的创新运用,使得建筑空间同时具备半透明性的诱惑,和不透明性所带来的私密,并在隐藏与显露这两种状态的不断转换中,模糊了观者对何为时尚,而又何为空间的感知 – 让二者成为一种连续的体验。
Fashion is always relevant to the tension between “hiding” and “revealing”. However, META-Project wishes to coordinate the conflict through physical sense. The private and comfortable space sometimes hides behind thick and opaque felts, or sometimes appears through the gaps. The exhibiting space transforms between the state of “hiding” and “revealing”, boasting translucent temptation as well as opaque privacy, which obscures the boundary between fashion and space and makes the two into a continuum.
▼展厅中心的休憩空间,a private and peaceful space being enclosed in the center
▼展厅细部,details
这是一次用建筑来阐释和回应时尚的尝试,而它是通过对新兴材料和时尚性空间之间微妙关系的探索和实验来实现的。在一个元级层面上,这一项目也是有关于两个行业之间达成的一次对话,并籍由此对话寻找可能增加的价值。META-工作室一直在寻找与“时尚”行业的这种深度对话。
It is a bold trial to use “architecture” to explain and response “fashion”, and it’s a successful talk between the two industries. Through the talk, we can look for more possible values. META-Project has been seeking this kind of profound talk with the “fashion” industry.
▼展厅模型,model
▼轴测分析图,Axonometric analysis
地点:深圳
时间:2014/05-2014/07
举办单位:第十四届中国深圳国际服装博览会
业主:某服装品牌
功能:品牌展示
面积:315m²
进度:已建成
设计团队:王硕、张婧、张驰、常倩倩、杨玲
结构咨询:刘莅川
灯光咨询:韩晓伟
摄影:陈溯,方淳
LOCATION: Shen Zhen
DATE: May, 2014-July, 2014
ORGANIZER: The 14th China International Fashion Brand Show – Shen Zhen
CLIENT: A Fashion Brand
PROGRAM: Exhibition
AREA: 315m²
STATUS: Constructin Completed
DESIGN TEAM: Shuo Wang, Jing Zhang, Chi Zhang, Qianqian Chang, Ling Yang
STRUCTURE CONSULTANT: Lichuan Liu
LIGHTING CONSULTANT: Xiaowei Han
PHOTOGRAPHER: Su Chen, Chun Fang
{{item.text_origin}}

