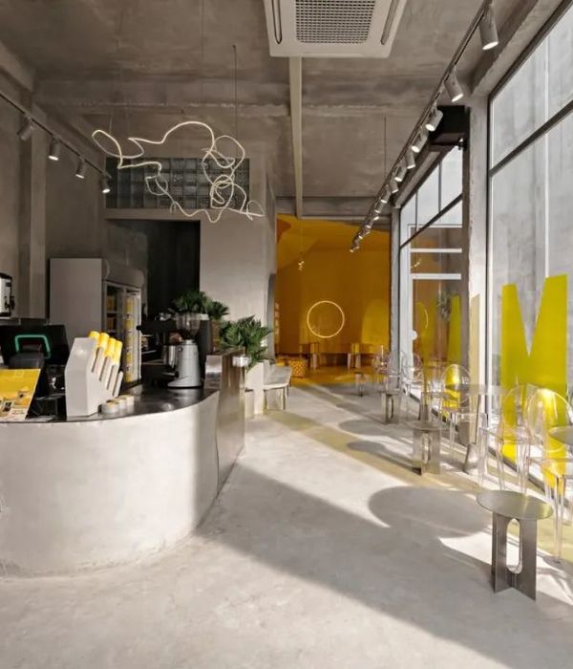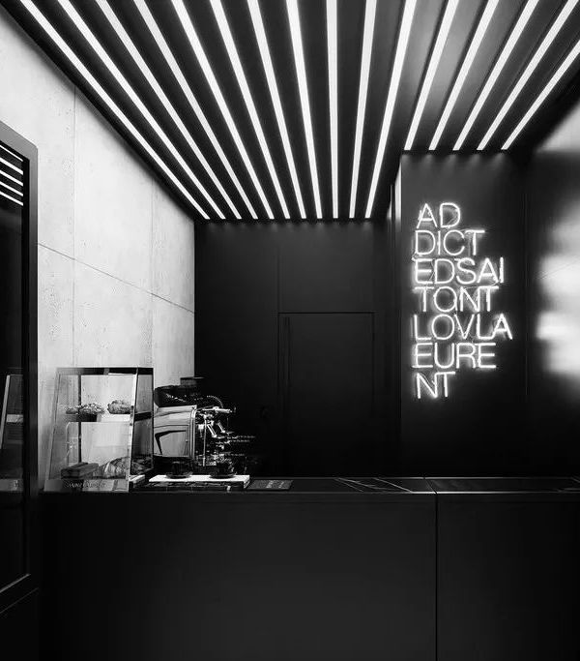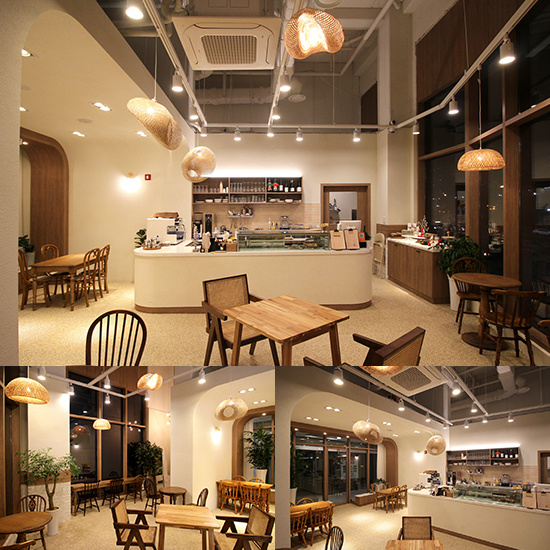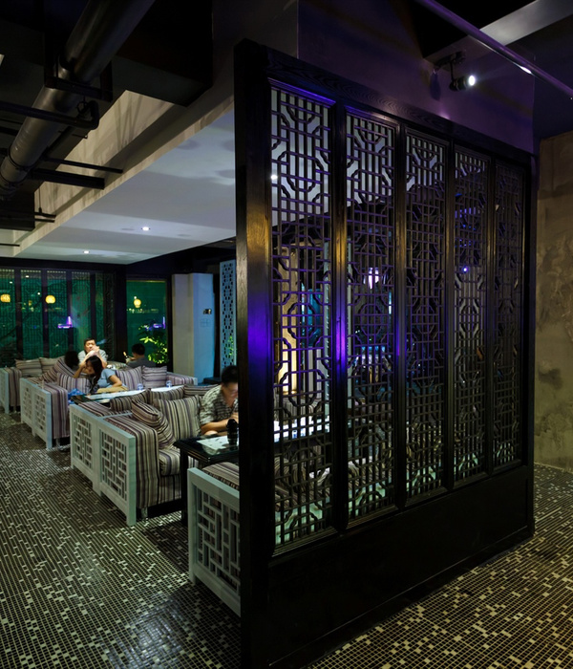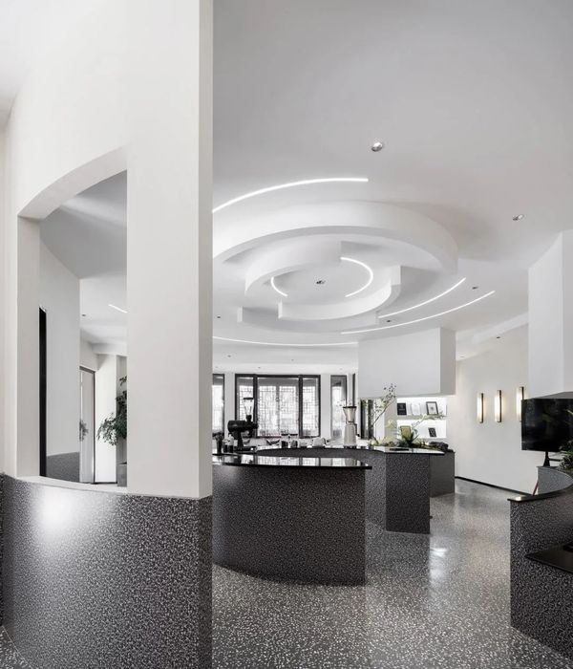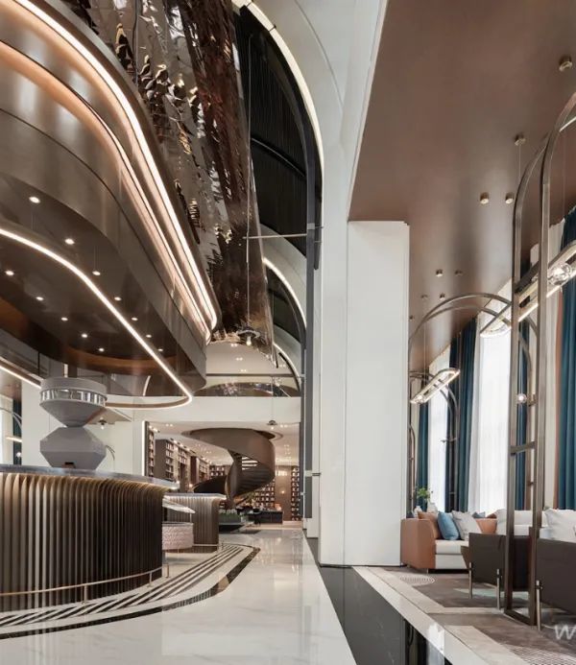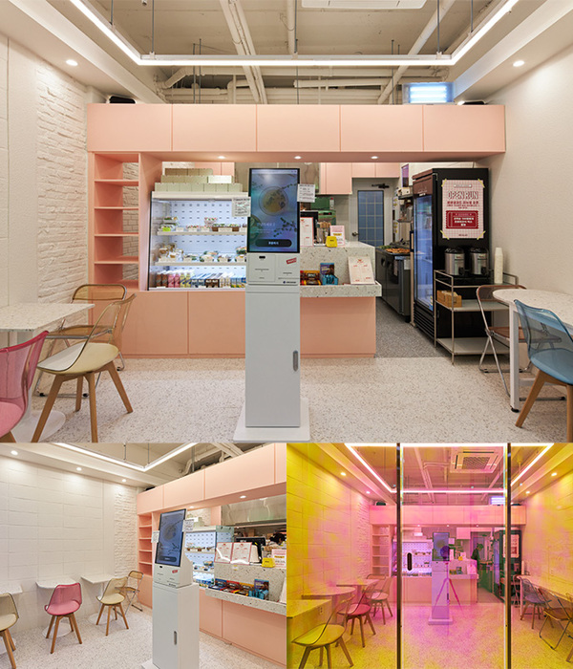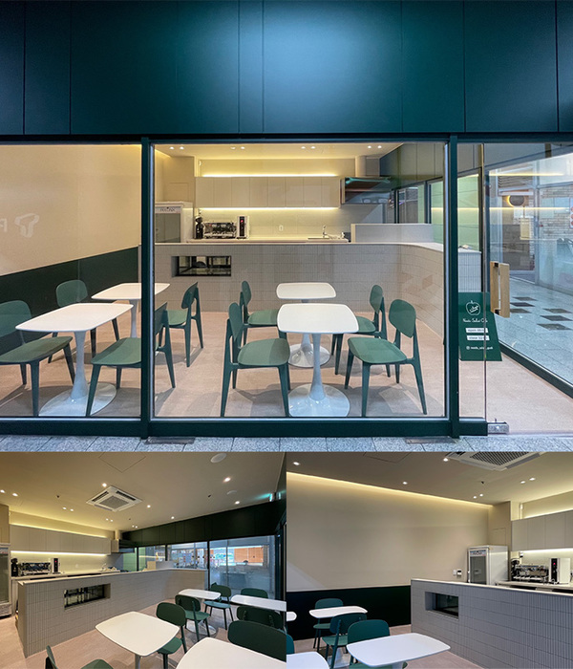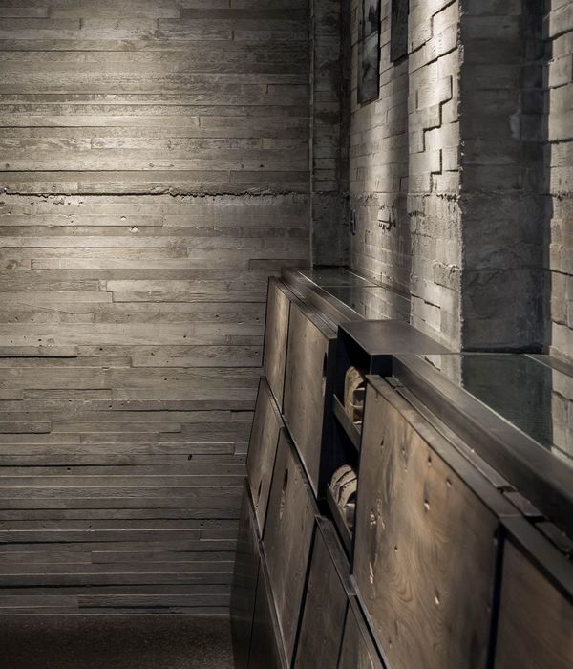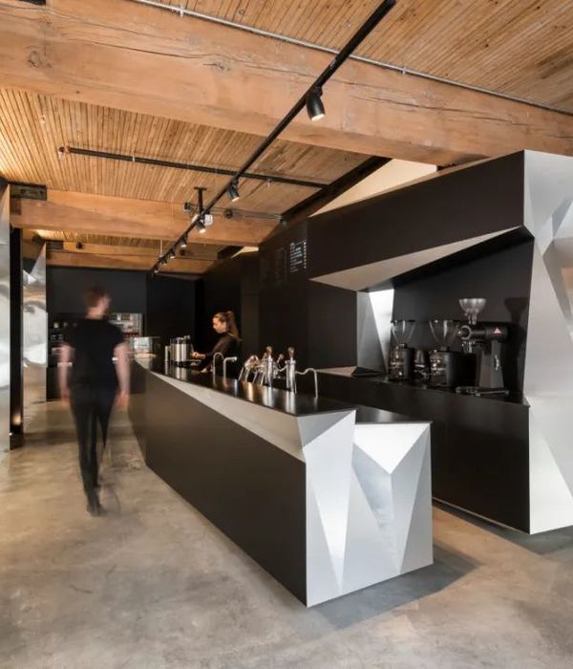Matthei & Colin Associates designed the remote patient care and resource facility for Advocate Aurora Health’s Central Telemetry Center located in Oakbrook Terrace, Illinois.
Advocate Aurora’s Central Telemetry Center completes the final phase of the Digital Patient Care and Management Center (DPCMC) in Oakbrook Terrace, IL designed by Matthei & Colin Associates. Part of a planned consolidation of remote digital patient care and resource management departments relocated outside of the hospital walls and into commercial space, the DPCMC is comprised of four areas with distinct but interrelated or codependent functions – Patient Care Command Center (PC3), Electronic ICU (EICU), Central Telemetry Center (CTC) and Common Staff Support (CSS). The projects were completed in three phases, largely to match the ability of the Owner’s teams to identify the needs of each and bring the services online as quickly as possible. Each distinct area uses a furniture systems solution custom designed to fit the specific tasks and mission.
CTC, the final phase, provides Central Telemetry monitoring for all inpatients in AAH Illinois Hospitals. With a total of 56 workstations, this facility will provide remote support for thousands of patients and become a substantial back up for frontline caregivers. With the large pool of users from across the state, user participation in the design process was critical including an all-day design event as well as multiple facility tours and surveys. Being the first centralized model, thorough studies and data analytics in collaboration with Philips Healthcare Transformation Services for strategic design consulting were necessary to create an equal user and data driven space. The fully networked Philips monitoring system required a dedicated server room with over 28 server racks, cabling and supplemental cooling.
Working 12 hour shifts, amenity spaces were planned as a high priority to support staff. A large break area with multiple refrigerators, vending machines, microwaves and numerous seating types look out over the adjacent pond. Mother’s rooms and private telephone/meditation rooms were also provided. Conference rooms of various sizes are intended for use by all staff and are distributed conveniently throughout the plan. In addition, each space included a Coffee Bar, with close proximity to allow minimal interruptions in monitoring.
While in construction, due to the challenges faced with the pandemic, some late adaptations were necessary. With the demand for tele-health being more pertinent than ever before and opportunity for physical social spaces needing to be rethought, it was concluded that more space would need to be dedicated to future patient monitor workstations. We created flexible space that would adapt to future demands and maximize workstation ability.
Consolidating the digital remote patient care and resource management departments from the hospital to commercial real estate not only opens up space within the hospital to create inpatient and outpatient care areas, but drives less traffic and staff to the main campus. Now, more than ever, it creates a safer environment for employees who fear the risks of COVID-19 exposure. Increased employee satisfaction is also a direct result of creating larger work spaces with windows and natural daylighting all in an environment designed to better satisfy their specific needs.
Design: Matthei & Colin Associates Contractor: Leopardo Companies Photography: Craig Dugan
6 Images | expand images for additional detail
{{item.text_origin}}

