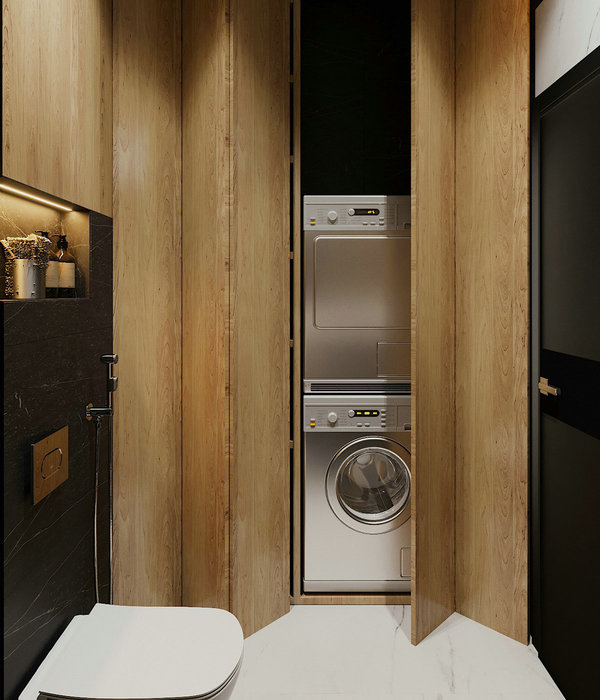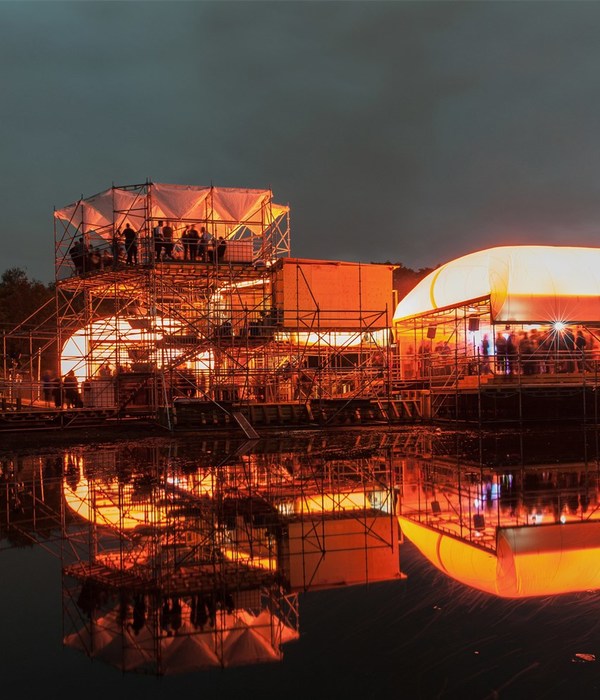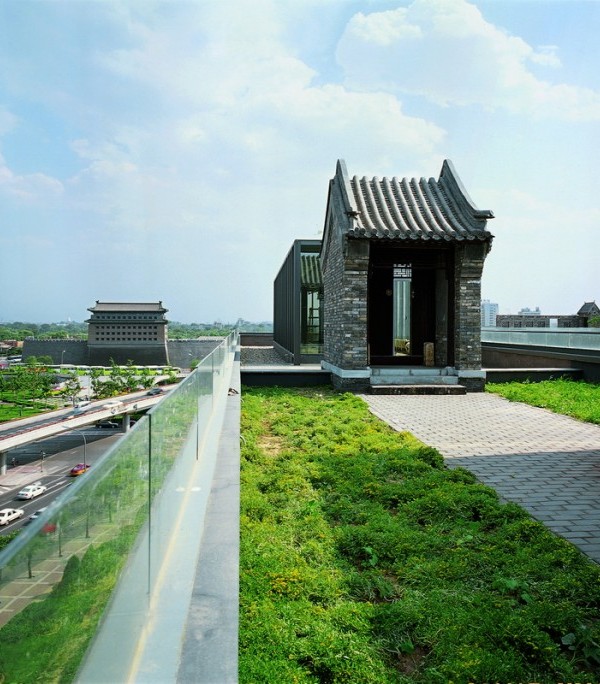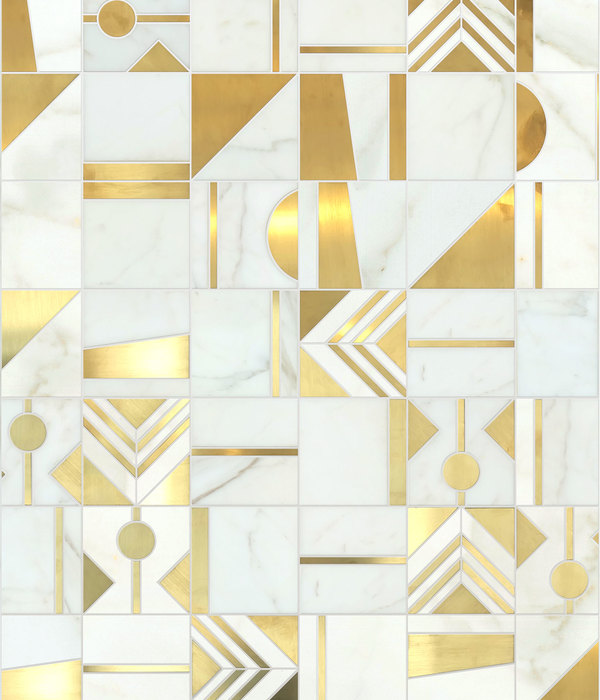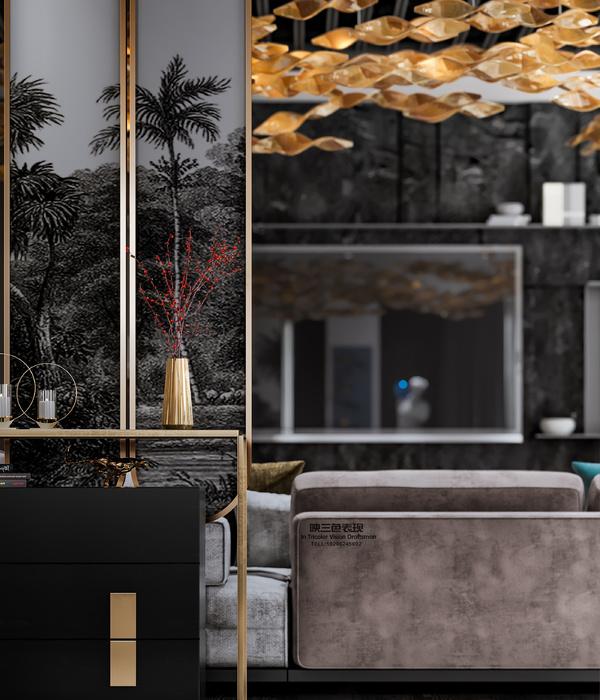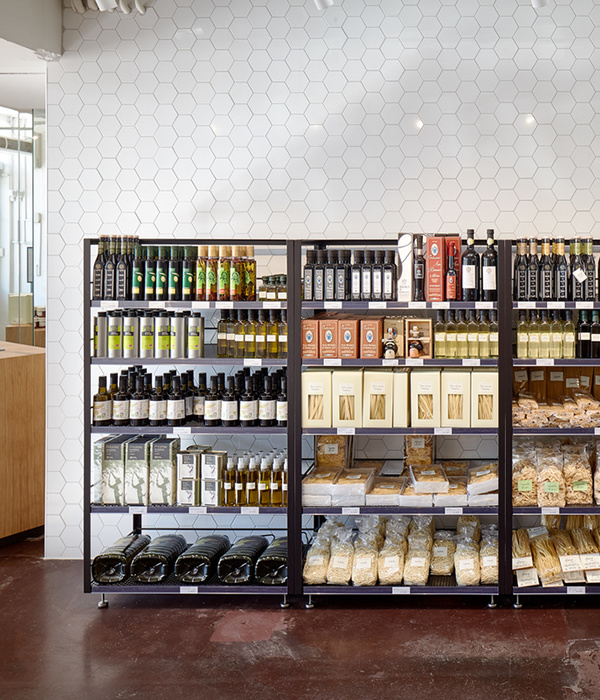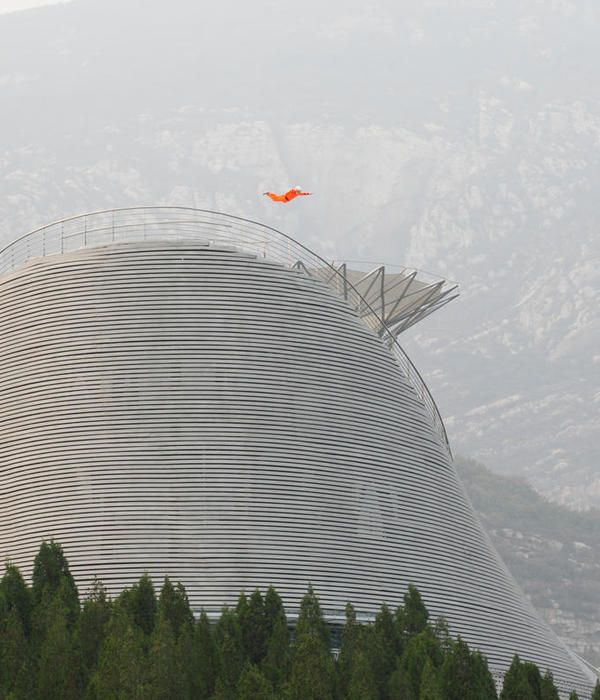CUUB studio
SEEING IS EXPERIENCING
FITZROY FITZROY apartments development
Type: exterior visualization | Location: Melbourne, Australia | Status: completed
Architecture:
DKO architecture
Visualization:
CUUB studio
Old meets new in these modern residences in Melbourne. Introducing Fitzroy Fitzroy - CUUB's recent visual communication for mixed-use development project.
Fitzroy Fitzroy is a stunning display of modern architecture inspired by the industrial past of Melbourne's oldest suburb.
A new mixed-use development deftly blends old and new, greets guests with a heritage brick facade and provides a pleasing textural experience.
Striking, captivating, and considered fitzroyfitzroyofficial’s personality is obvious when taking in the building’s form. The western part of the tower is chamfered, creating not only interest, but sunlit internal spaces and desirable western views.
Landscaping by TCL plays with cascading greenery, enveloping and accentuating angular concrete and brick exteriors; there’s a sense that this place is alive.
YOU CAN BE THE FIRST TO FIND OUR NEW WORKS WITH BEST HIGH QUALITY CONTENT, JUST FOLLOW US IN SOCIAL MEDIA:
BEHANCE
YOUTUBE
OFFICIAL
CUUB
WEBSITE
COOPERATION
{{item.text_origin}}

