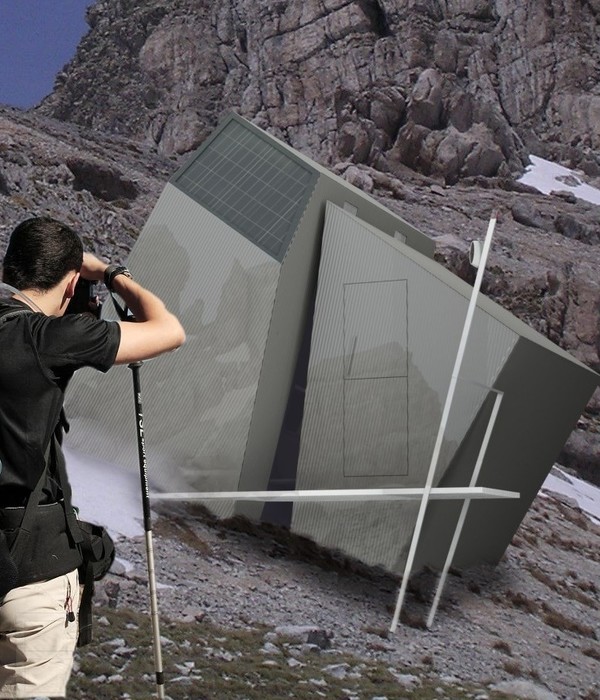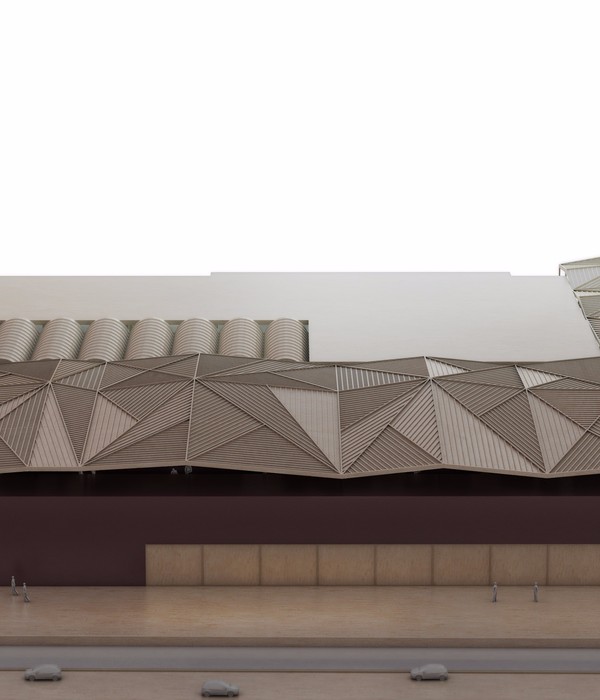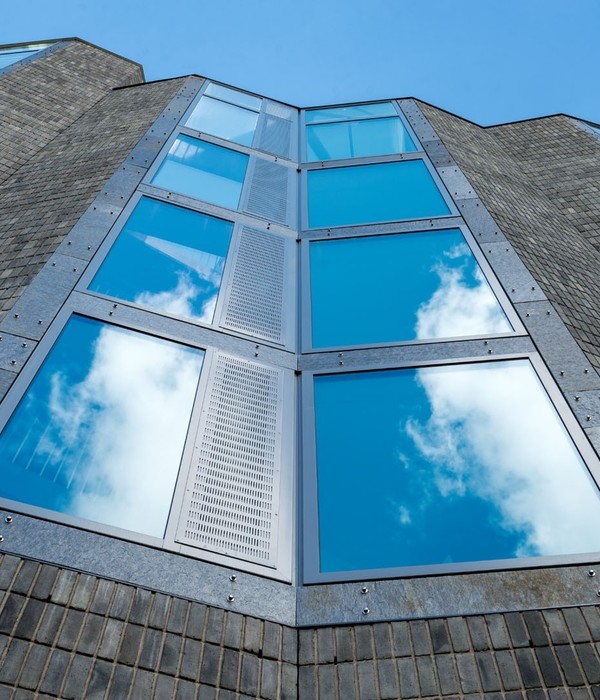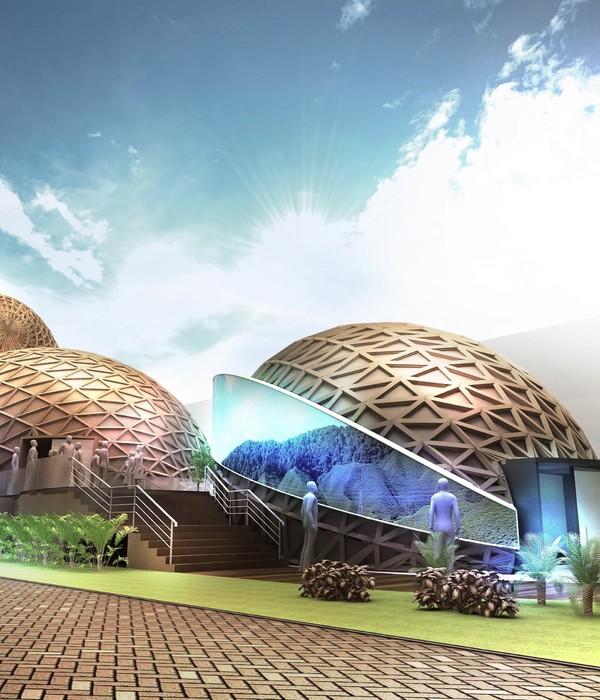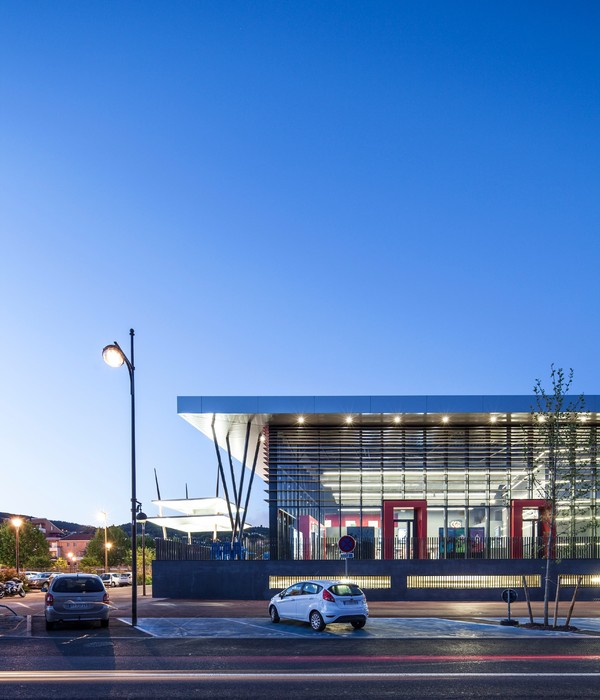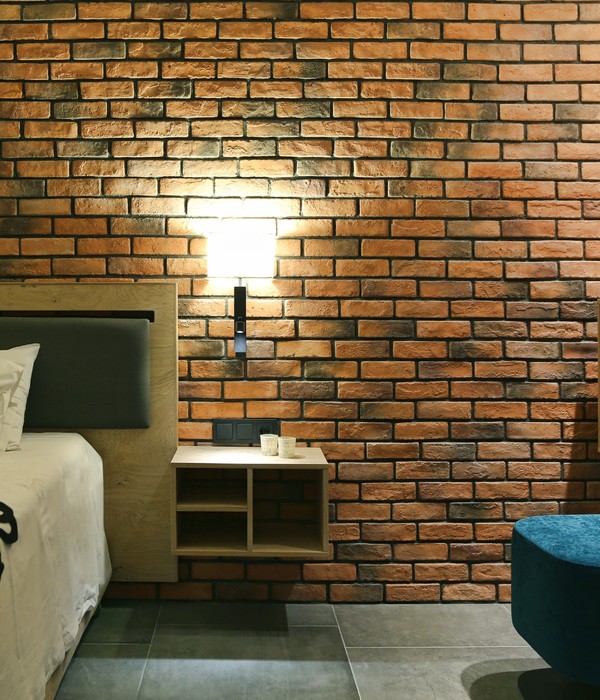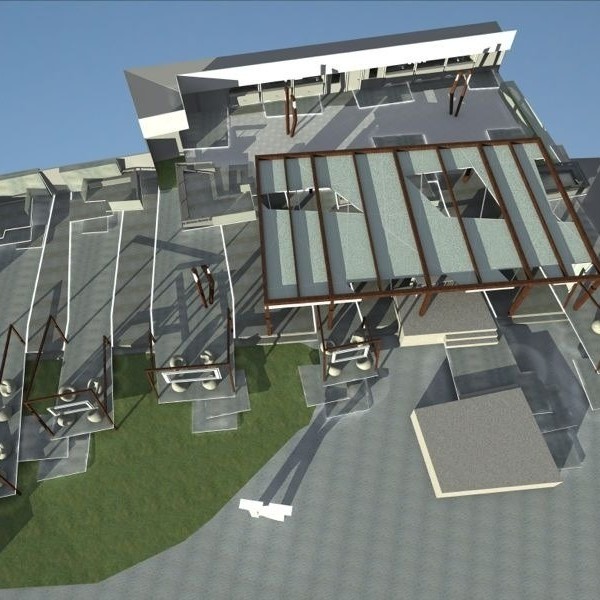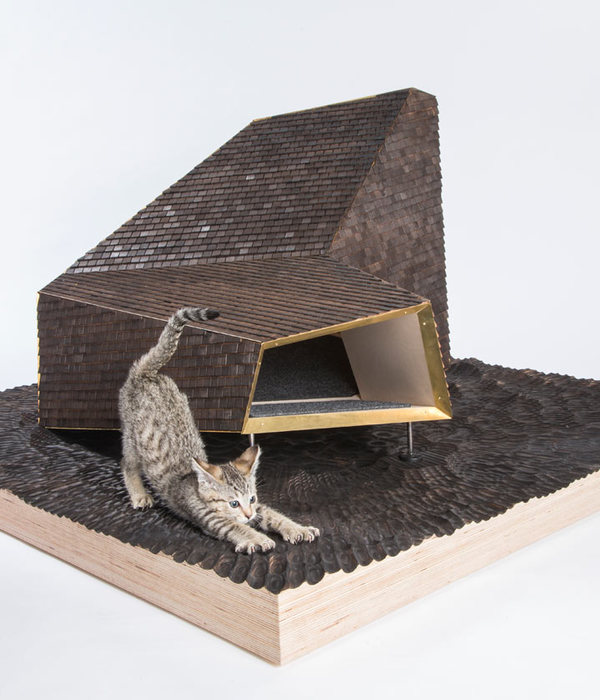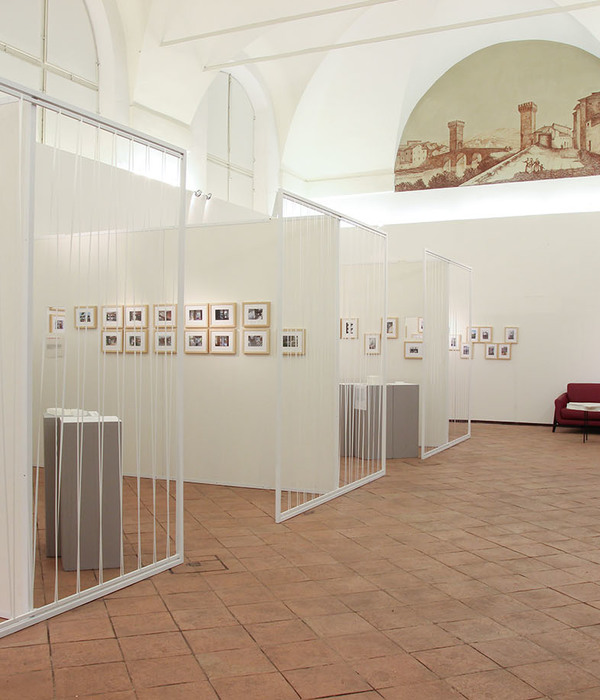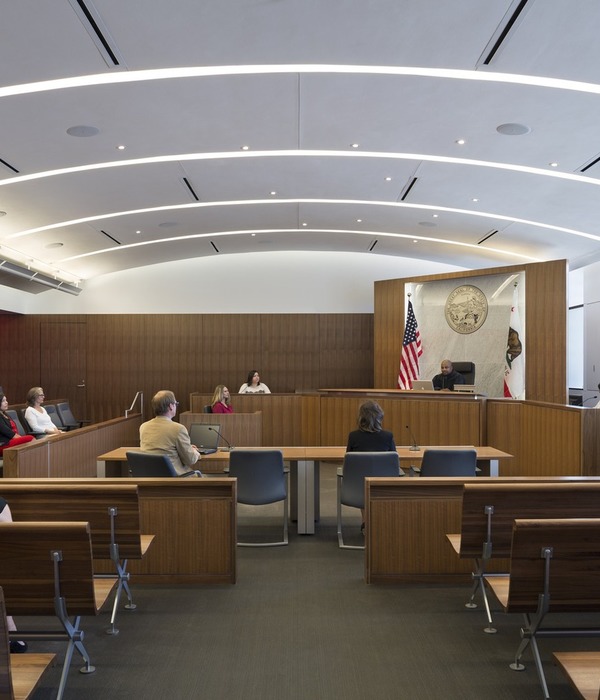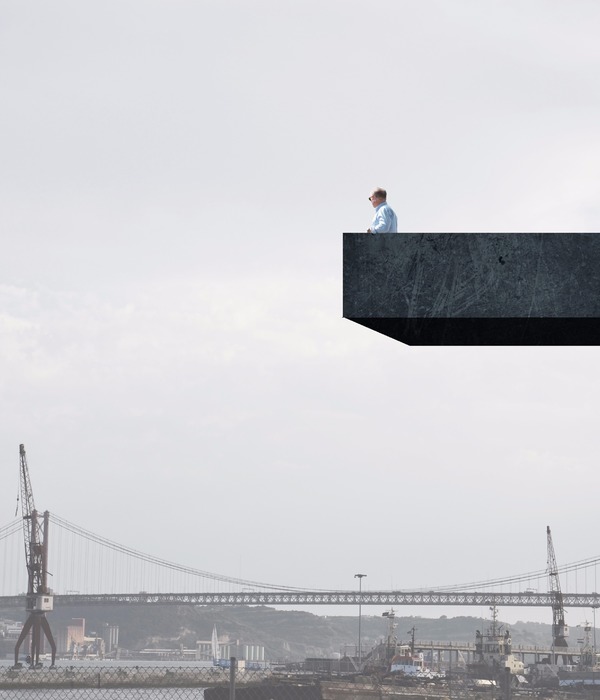Architect:Shubin + Donaldson Architects
Location:Los Angeles, CA, United States
Project Year:2016
Category:Offices
Completely restored and repositioned from its former use, 3760 Motor consists of 10,500 square feet on two levels over a ground floor, with ample covered parking. Inside, a Feng shui water feature, inspired by Edward Burtynsky’s quarries, positioned directly behind a sleek metal and quartz reception desk greets tenant and visitors. Large façade feature windows provide plentiful natural light and a view to the street below.
A custom wood screen defines the reception area from the main floor while also providing a glimpse to the open office space and feature stair beyond. Walls composed of quarter sawn white oak veneer offset the polished concrete floor. The feature stair is covered in Fenix; a matte black laminate over plywood—the result is an ultra smooth texture and feel. A clerestory window over the stair provides additional light and conceals an air circulation system designed to redirect heat from the interior. An exposed wood ceiling adds to the space’s clean, minimalist vibe.
Walls punctuated with massive window frames and apertures, quoting Ronchamp Chapel of Notre-Dame du Haut, allow soft light to be reflected at a variety of angles and various intensities throughout the day. Massive interior window frames retrofitted with structural steel repeat vocabulary from the angled windows on the exterior façade. They run the length of the south facing second floor wall providing a momentary respite and an informal place to meet with co-workers. Outside on the balcony, integrated benches and planters overflow with fragrant jasmine blossoms and offer a green scene, sunshine and a view of the Sony and Fox Studios.
▼项目更多图片
{{item.text_origin}}

