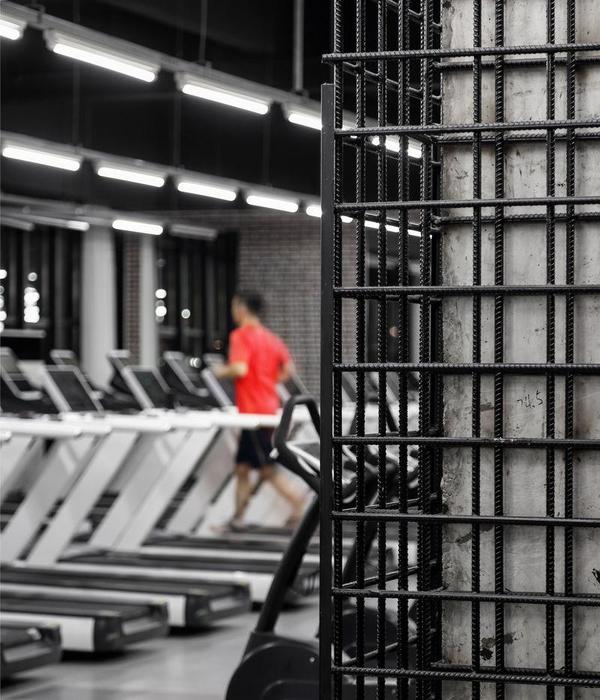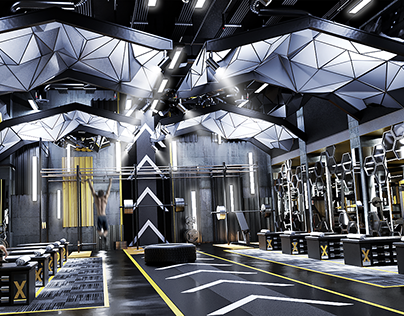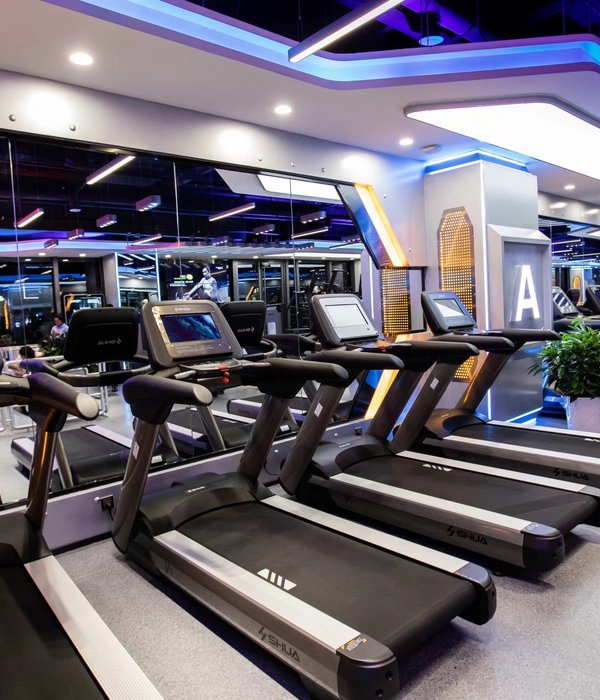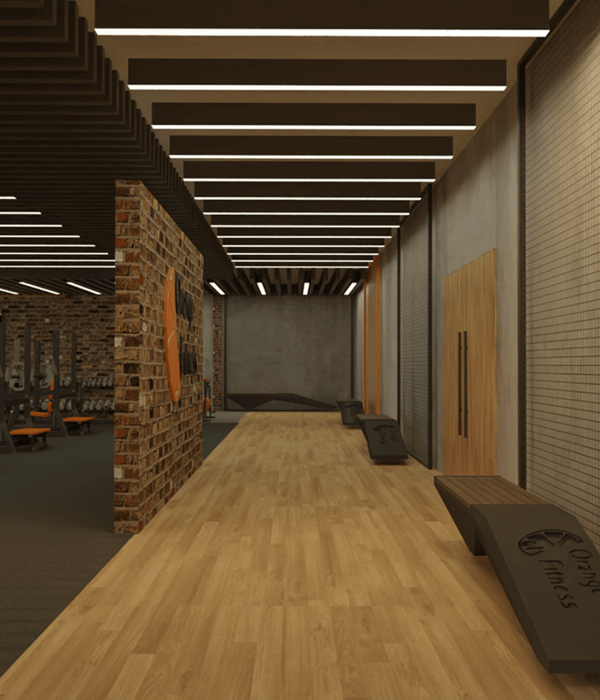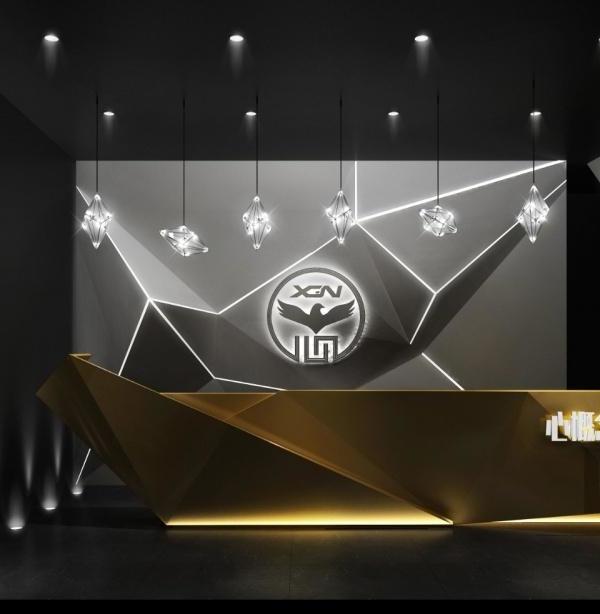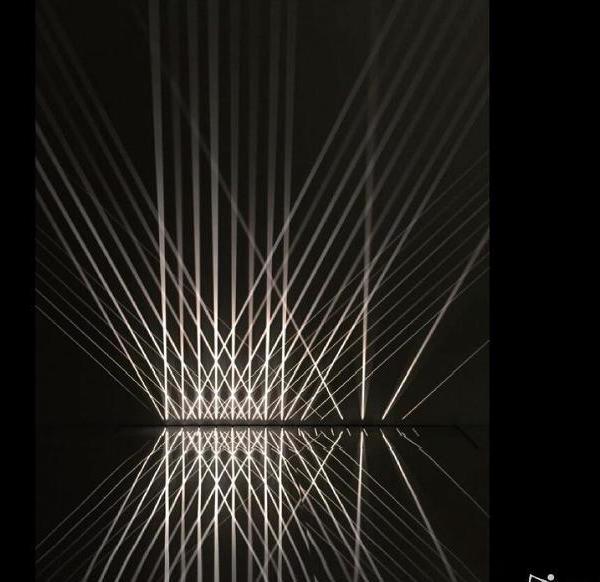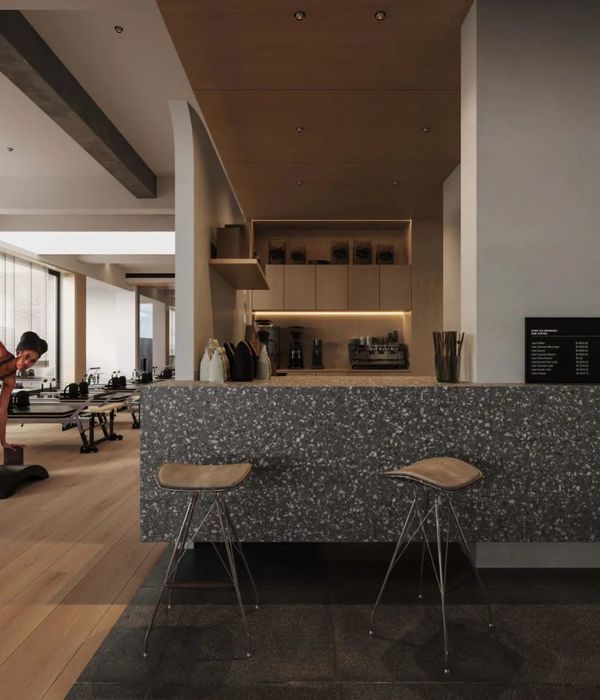北京太古里美术馆是由连锁摄影品牌天真蓝以及家居时尚买手店
editor
共同打造的集零售,展览以及高端摄影服务于一体的新零售商铺,店铺位于北京太古里北区。美术馆的设计试图通过流动的空间序列来诠释
“
欣赏美
-
蜕变美
-
定格美丽时刻
”
的探索体验。
Be Gallery is a new concept store in Beijing that combines retail, exhibition and photography jointly created by fashion and homeware store ‘Editor’ and photography studio ‘Naive Blue’. The design for Be Gallery creates a spatial journey through the process of transformation and appreciation of beauty, introduced by an integrated undulating landscape for exploration.
场地根据两种业态分为递进的前,后场两个空间,由一面流动而连续的弧形墙面并续连结。前场向外延伸开放至大面积橱窗展示,店铺可以根据不同主题的展览更换大幅视觉设计。
An u
ndulating glass wall weaves through the site dividing it into two spaces; a gallery & retail space and a photography studio. Inspired by ancient techniques of recording images using silver; analogue photography development where light falling upon silver halides recorded an image, or mirror making where a thin layer of liquid silver was poured onto a glass surface, Linehouse applied an organic mirrored layer to the glass curves to create a dynamic visual experience.
由前场左面进入,连续的弧面墙体由左至右通过雾面不锈钢
—
玻璃
—
镜面材料的渐变,随动线的变化串联起各功能区。喷砂不锈钢弧形墙面为引,随形的灯膜为零售展示区域提供柔和光线,泡沫铝板背墙与可调节的零售展架系统结合,精制金属的细腻平整与泡沫铝板的有机质感结合,为同一属性的材料语言带来更多层次。
A makeup area is enclosed by the mirrored glass wall, which at times reveals the activities inside and at times reflecting the image of the onlooker.
玻璃-镜面渐变的弧形墙作为联系前后场的媒介,向外展示后场的服化区域,透明与反射的交错对比既能激发顾客的好奇心及探索欲,同时为前场的零售体验增添趣味。
The shift between transparency and reflection creates an illusionary experience to evoke the customers’ curiosity and exploration.
与大面积金属色形成对比的由二相色玻璃中岛展示台,在不同角度下呈现出丰富的色彩层次以及令人惊喜的光影效果。
A curved sand-blasted stainless steel wall continues along the perimeter of the gallery. Back lit barrisol gives soft light to retail counters, and foam aluminum board together with an adjustable retail display system creates a balance between refined and industrial man-made elements. Dichroic glass island display tables brings rich layers of colour and creates unexpected lighting effects.
面积:210 平方米
客户:
Editor / Naïve B
lue Prime
设计主创:
Alex Mok (莫秀曼), Briar Hickling
设计团队:童靖茹
项目地址:北京三里屯太古里
摄影师:
Jo
n
athan Leijonhufvud
Area: 210m2
Client: Editor / Naïve Blue Prime
Design Principles: Alex Mok, Briar Hickling
Design Team: Jingru Tong
Project Address: North Taikooli Sanlitun, Beijing
Photographer:
Jonathan Leijonhufvud
联图建筑设计 | Linehouse
instagram: @line___house
{{item.text_origin}}


