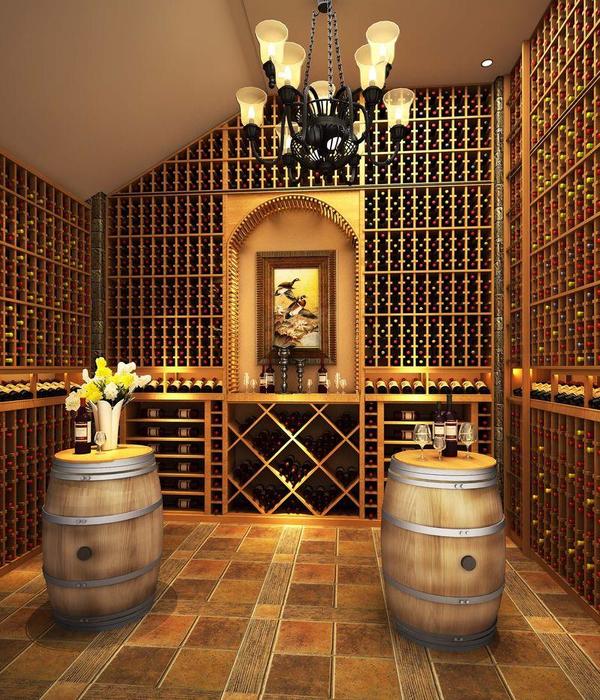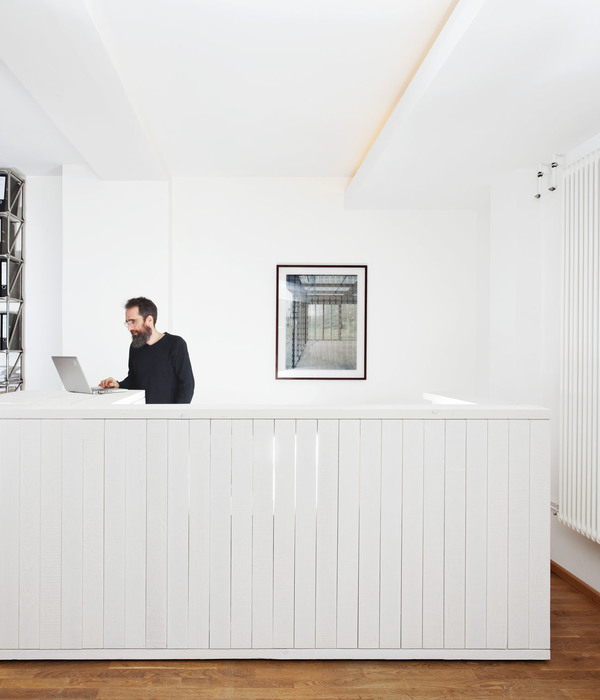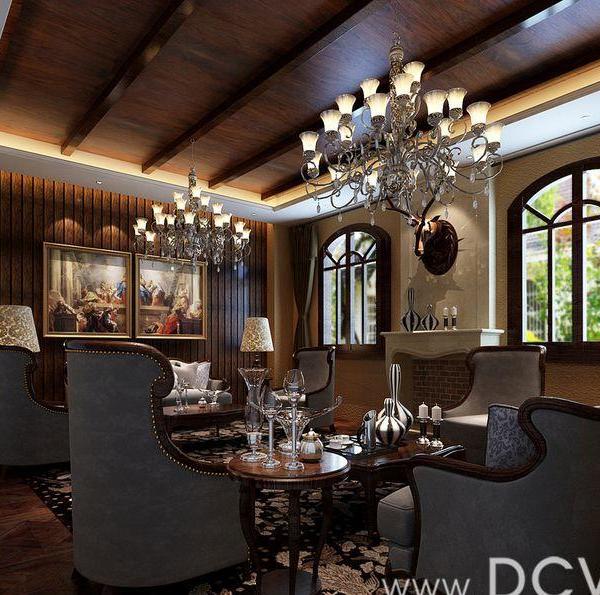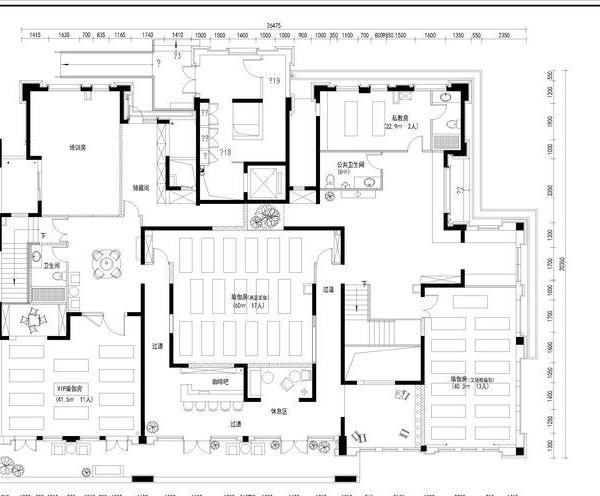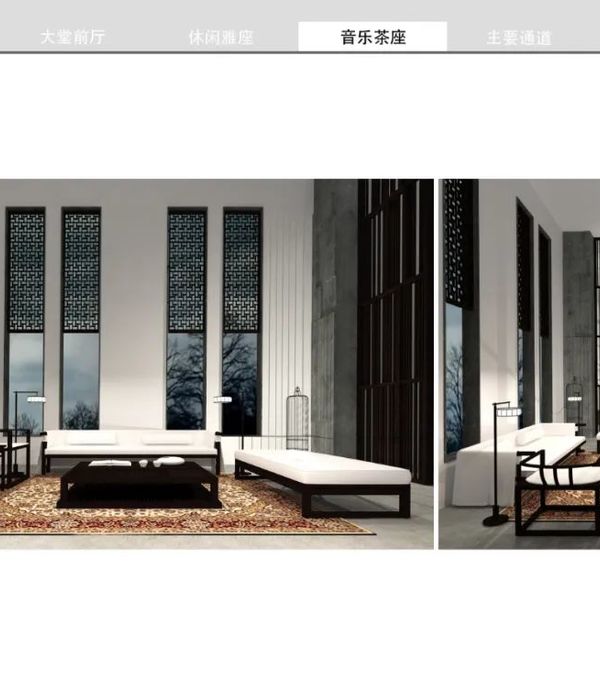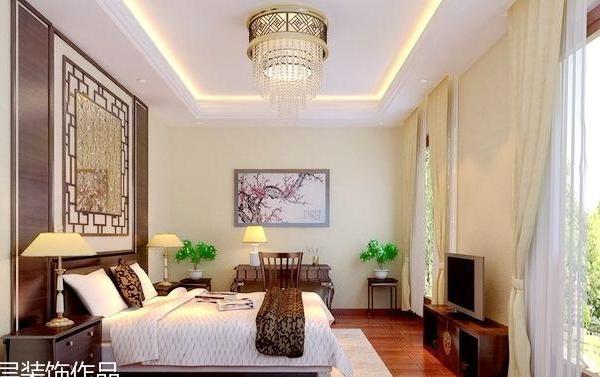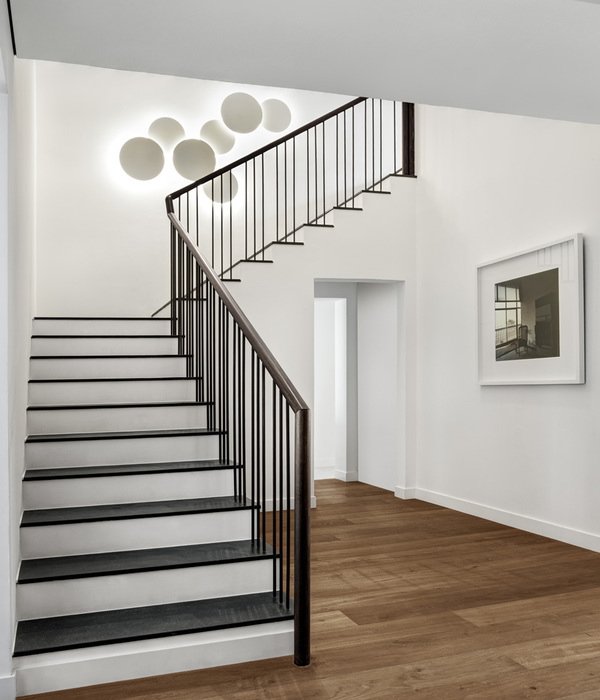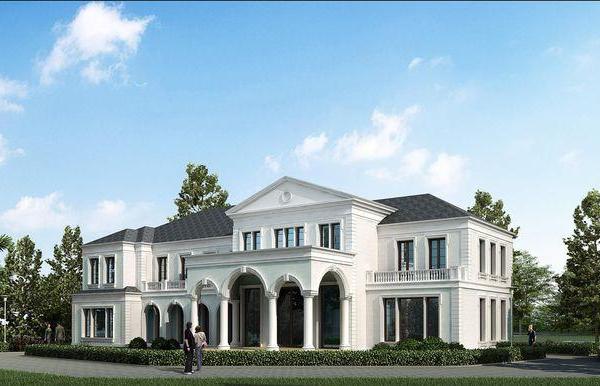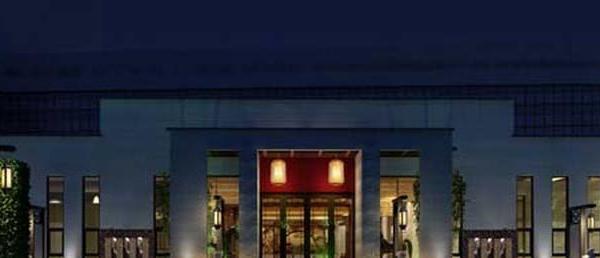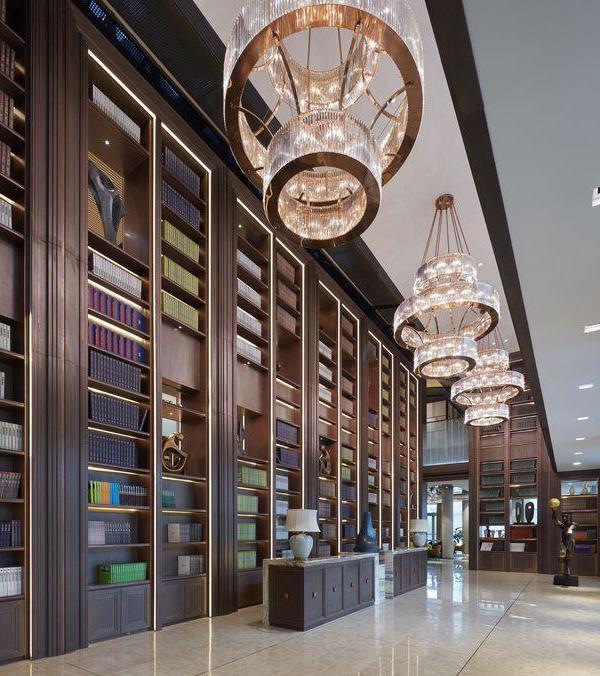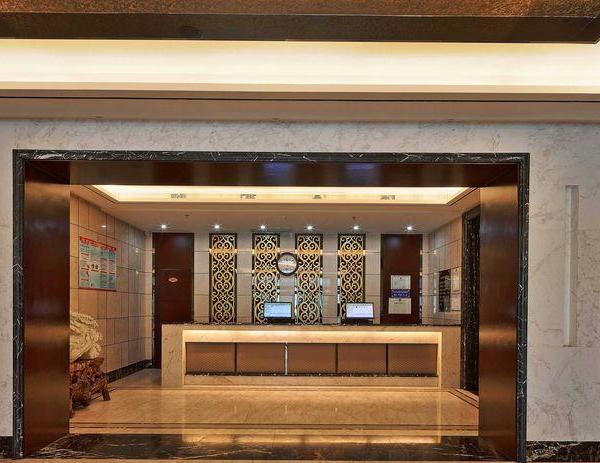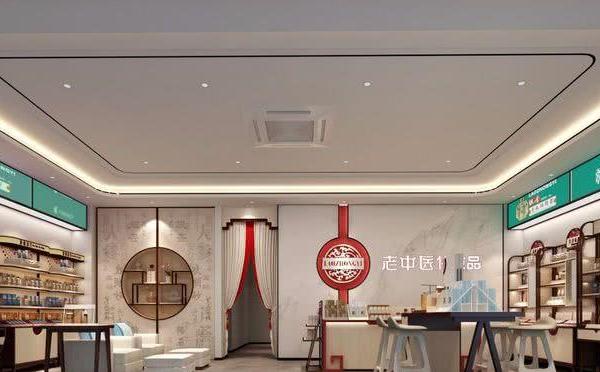Completely different from the bright and warm boutique coffee area, WHY WOULD uses the spatial layout and structure to create a hidden bar full of mystery, with the intention of making customers find fun in exploration and creating a space that is both independent and interpenetrating with the outside world.
▼酒吧空间,The wine bar © 周心然 / 外物 WHY WOULD 设计事务所
居中的酒墙结合品牌“单行本”,以书本为概念,从精品咖啡区域贯穿至酒吧,形成语言上的统一。
The wine wall in the center combines the brand “offprint” and takes books as the concept, running from the boutique coffee area to the bar, forming a linguistic unity.
▼酒吧空间细部,Details of the wine bar © 周心然 / 外物 WHY WOULD 设计事务所
▼酒吧灯光设计,Lighting design © 周心然 / 外物 WHY WOULD 设计事务所
在产品上,单行本主理人不定期推出以 “单行本”书籍 为主题的咖啡及酒品特调产品,将创意融合至饮品中,探索不同的风味。顾客可以暂时远离喧嚣的世界,沉浸在独特的环境中。
In terms of products, the person in charge of the offprint will launch special coffee and wine products with the theme of “offprint” books from time to time, and integrate creativity into drinks to explore different flavors. Customers can temporarily stay away from the noisy world and immerse themselves in a unique environment.
▼平面分析图,floor plan © 外物 WHY WOULD 设计事务所
Name | 项目名称: 单行本 咖啡/酒吧 Location | 项目地点: WUHAN · CHINA | 中国 武汉 Area | 项目面积: 140㎡ Client | 项目委托方: 单行本 Date | 完成时间: 5.2023 | 2023年5月 Design Firm | 项目设计方: 外物 WHY WOULD 设计事务所 Interior Designer | 主案设计: XUAN 湯 璇 Construction Designer | 深化设计: 王丹 / 肖强 Analysis Chart Designer | 分析图设计: 裴思琪 Photographer | 摄影: 周心然 / 外物 WHY WOULD 设计事务所 Construction | 项目施工方: 武汉糯米装饰设计工程有限公司 Auxiliary Cooperation | 配合单位: 意大利AIPL | 富美家 | 朗生板业 | 光域照明 | STONE | 蜜合软装 | 衡宇玻璃
单行本 一词源于日文,最常用于日本漫画和小说。指同一作品于媒体(如杂志或报纸)连载后,将内容从连载的刊物集结重印,以一本独立的、以该作品为题材的书籍刊印,此书籍即为单行本。单行本多为精装书籍,一部漫画或小说作品可先后出版数本内容连续的单行本,且不同作品的单行本可在出版社的某一相同系列下发行,开本、装订亦都相同。
The word “offprint” comes from Japanese and it is most commonly used in Japanese comics and novels. It refers to that after the same work is serialized in the media (such as magazines or newspapers), the contents are assembled and reprinted from the serialized publications, and printed in an independent book with the theme of the work, which is an offprint.
Most of the offprints are hardcover books. A comic book or novel can publish several consecutive offprints, and the offprints of different works can be published under a certain series of presses, and the format and binding are the same.
▼店铺外观,Appearance © 周心然 / 外物 WHY WOULD 设计事务所
01.以书为介 Take books as a medium
外物 WHY WOULD 提取书本为场域精神元素,以书为介质,将各种不同的书籍散落至空间中,寓意为未经过集结刊印前的刊物,构成空间中独特的设计语言。而空间本体,则为汇集成册的“单行本”。
WHY WOULD extracts books as the spiritual elements of the field, and uses books as the medium to scatter all kinds of books into the space, which means publications that have not been assembled and printed, forming a unique design language in the space.
The spatial ontology is an “offprint” that is collected into a book.
▼概念图,concept © KAAKA
▼空间中的书本,analysis © 外物 WHY WOULD 设计事务所
02.日咖/夜酒 Day-coffee/Night-alcohol
单行本品牌所经营为两大类,即精品咖啡与专业鸡尾酒吧。两者运营时间段及客户群体有所不同。咖啡常为白天时间段运营,而酒吧大多为夜晚经营至深夜。
Offprint brand operates in two categories, namely boutique coffee and professional cocktail bar. Their operating time and customer groups are different. Coffee is often operated during the daytime, while bars are mostly operated at night until late at night.
▼日咖/夜酒,Day coffee / night alcohol © 周心然 / 外物 WHY WOULD 设计事务所
委托方希望不同时间段在空间内给予顾客优质的体验,将咖啡与酒吧分别独立运营,形成更为纯粹的日咖及夜酒。WHY WOULD 外物与委托方经过充分沟通,充分用空间特点,将空间的前半部分划分为精品咖啡区域,后半部分划分为隐藏式专业鸡尾酒吧。利用不同的经营时间段相互独立运营。
在空间的设计中,厨房与卫生间成为两个区域共同使用的空间功能。WHY WOULD 外物灵活地利用空间,将厨房与卫生间设置为双入口模式,利用移门的方式,白天开放于咖啡使用,而夜晚则独立于酒吧使用。
The client hopes to provide customers with a quality experience in different time periods, operating coffee and bar separately to create a more pure daytime coffee and nighttime wine. After full communication with the entrusting party and making full use of the characteristics of the space, the first half of the space is divided into boutique coffee areas, and the second half is divided into hidden professional cocktail bars. Use different operating periods to operate independently of each other.
In the design of space, the kitchen and bathroom have become the common space functions of the two areas. WHY WOULD makes flexible use of space, set the kitchen and bathroom to double entrance mode, and use the sliding door to open for coffee use during the day and use independently of the bar at night.
▼店铺立面,Facade © 周心然 / 外物 WHY WOULD 设计事务所
03.咖啡/书/朋友们 CAFE BOOK FRIENDS
项目坐落于武汉最美林荫道之一的解放公园路上,道路两边生长数十年的梧桐树枝繁叶茂,精品咖啡为临街展示面,WHY WOULD 外物希望充分利用街面外部环境,尽可能将街景引入室内,看与被看,相得益彰。
The project is located on Jiefang Park Road, one of the most beautiful tree-lined avenues in Wuhan. The plane trees that have been growing for decades are flourishing on both sides of the road, and the fine coffee is displayed on the street.
WHY WOULD hopes to make full use of the external environment of the street and introduce the street view into the room as much as possible to see and be seen, which complement each other.
▼临街展示面,Street display © 周心然 / 外物 WHY WOULD 设计事务所
CAFE/BOOK/FRIENDS 咖啡/书/朋友们,是 WHY WOULD 外物对于精品咖啡区域的释义,WHY WOULD 外物希望这里不仅是精品咖啡的消费场所,更是书籍阅读爱好者与朋友间的线下友聚空间。
Coffee/book/friends, it is the interpretation of WHY WOULD to define the fine coffee area. WHY WOULD hopes that this area is not only the consumption place of fine coffee, but also the offline gathering space between book readers and friends.
▼外摆区,Swing area © 周心然 / 外物 WHY WOULD 设计事务所
WHY WOULD 外物根据建筑结构将外立面分割成为若干洞口,白天根据精品咖啡场景为打开状态与街道相融合,夜晚则根据精品鸡尾酒吧经营业态为关闭状态,制造隐藏式酒吧的神秘感。
WHY WOULD divides the facades into several openings according to the building structure, and merges with the street according to the fine coffee scene in the daytime. It closes according to the fine cocktail bar business format at night, creating the mystery of the hidden bar.
▼入口处,Entrance © 周心然 / 外物 WHY WOULD 设计事务所
▼入口处细部,Details of the entrance © 周心然 / 外物 WHY WOULD 设计事务所
建筑原始空间内有数面不可改动的承重墙及高低不一的门洞垭口将原始空间切割为若干区域,如何将原始结构带来的限制加以梳理,并在秩序中构建可流动的空间,是本次设计的重点之一。
There are several unalterable load-bearing walls and gates with different heights in the original space of the building, which divide the original space slice into several areas. How to sort out the restrictions brought by the original structure and build a mobile space in order is one of the focuses of this design.
▼室内空间概览,Interior space © 周心然 / 外物 WHY WOULD 设计事务所
04.保留与更新 Reservation and update
项目空间原本为八十年代建造的一处住宅底商,经过多次项目新旧更替拆除后,一面具有年代感的涂料破损墙面显露出来。原始红砖墙,锈蚀的管道,淡蓝色的涂料,亦是历史的见证。
The project space was originally a residential building built in the 1980s. After many times of replacement and demolition of the old and new projects, a damaged wall with a sense of the times was exposed. The original red brick walls, corroded pipes and light blue paint are also the witness of history.
▼点单处,Order area © 周心然 / 外物 WHY WOULD 设计事务所
外物 WHY WOULD 经过与委托方协商沟通后,将其进行完整保留,将其与新的空间形成对话。
After consultation and communication with the entrusting party, WHY WOULD keeps it completely and forms a dialogue with the new space.
▼具有年代感的内饰,Period interior © 周心然 / 外物 WHY WOULD 设计事务所
与之形成鲜明对比的是寓意为散落在空间中的书本,选用意大利进口木皮作为“书本”封面,墙面的“致简”与书本的“致精”形成空间中的戏剧反差。
In sharp contrast, it means books scattered in space, and Italian imported wood veneer is selected as the cover of the book. The simplicity of the wall and the exquisiteness of the book form a dramatic contrast in space.
▼咖啡区空间细部,Details of the cafe © 周心然 / 外物 WHY WOULD 设计事务所
05.隐藏式酒吧 Hidden bar
与明亮温馨的精品咖啡区域截然不同,WHY WOULD 外物利用空间布局与结构,打造一个充满神秘感的隐藏式酒吧,意图使顾客在探索中找到乐趣,创造出一个既独立又与外界相互渗透的空间。
{{item.text_origin}}

