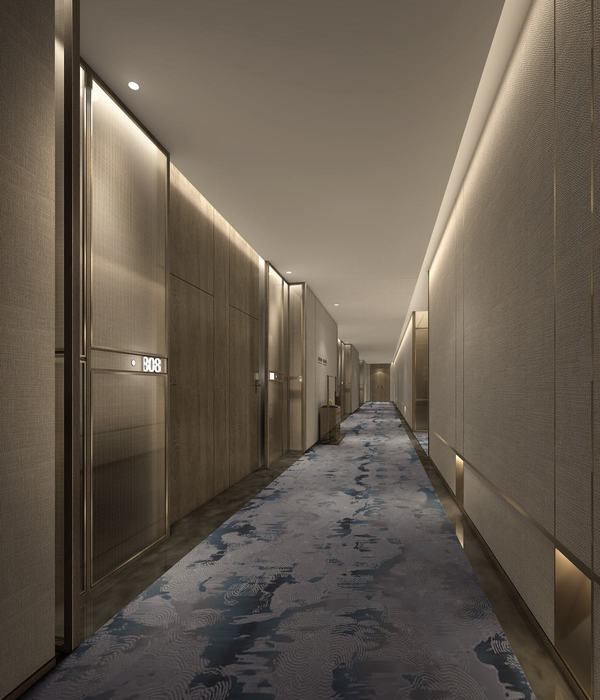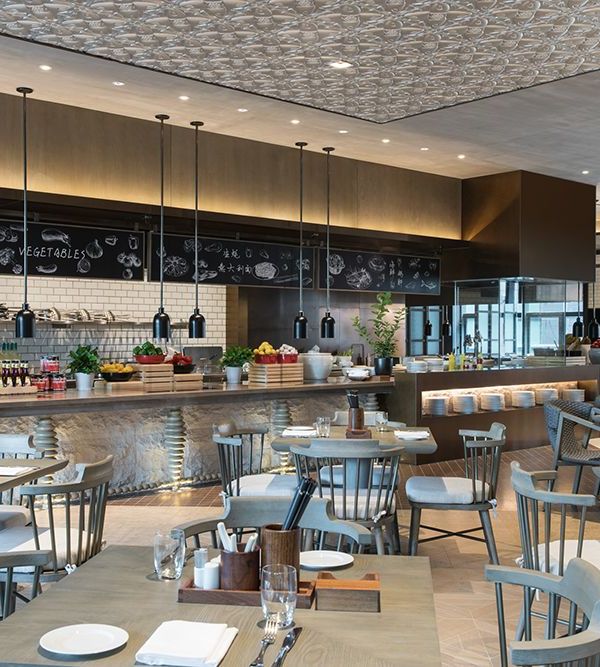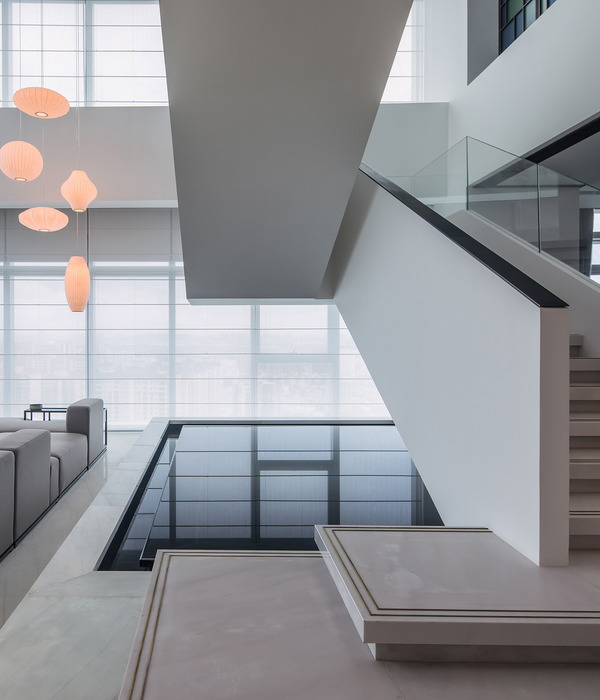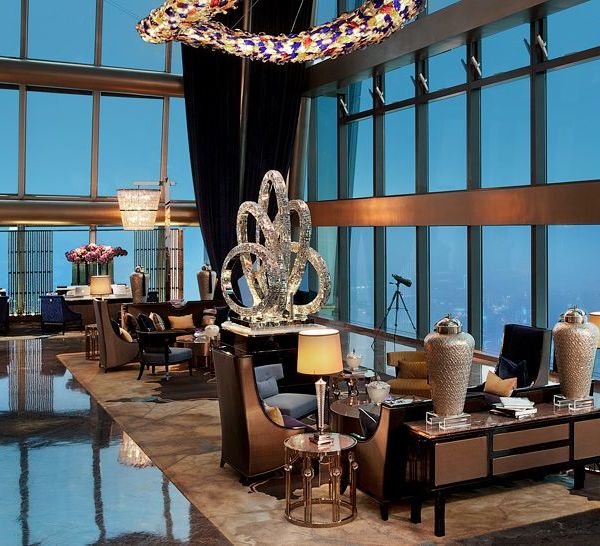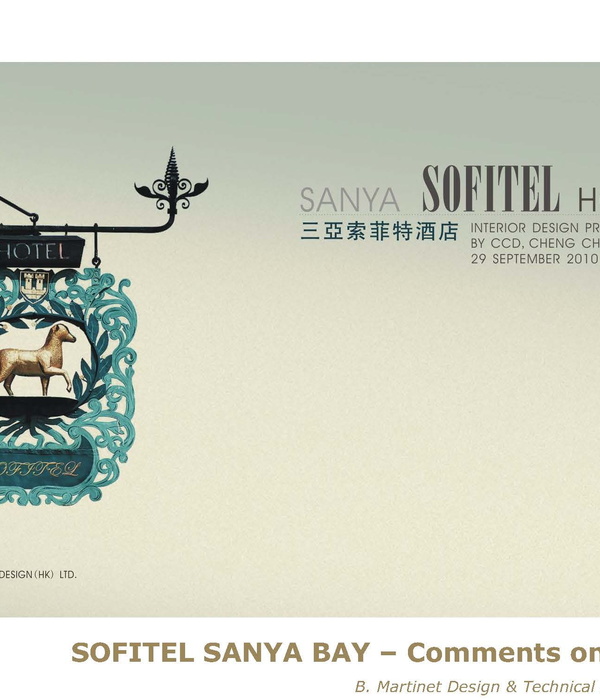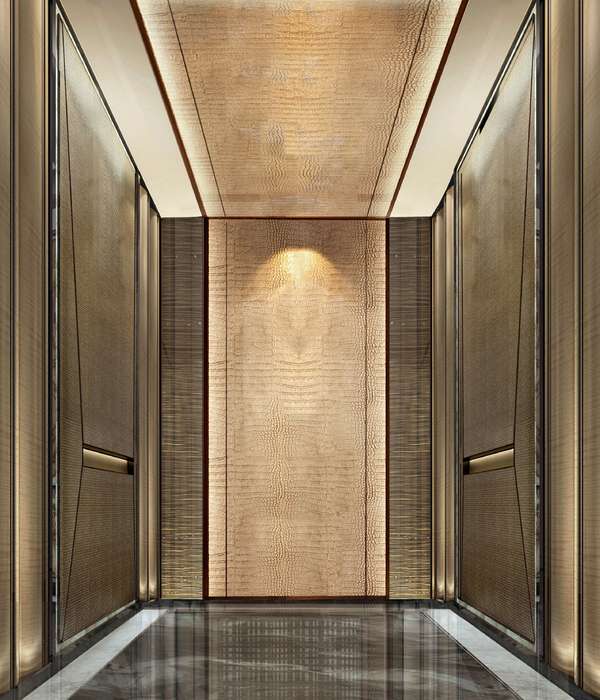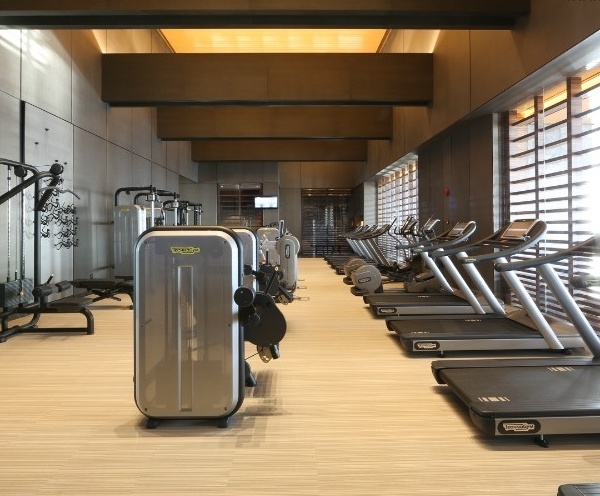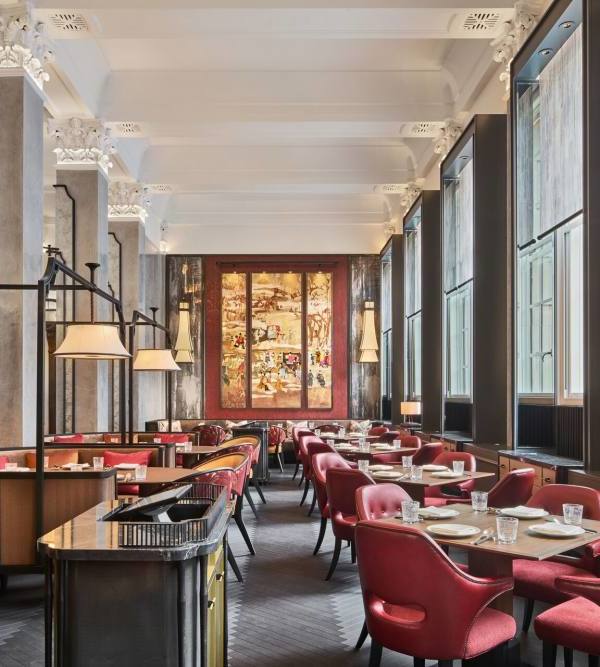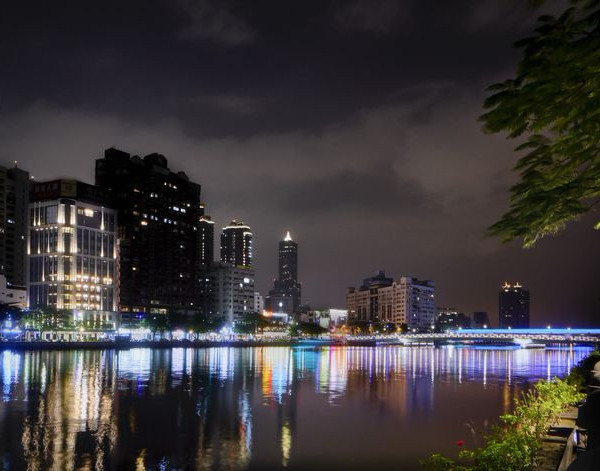- 项目名称:野界度假酒店
- 设计方:墨璞建筑设计(上海)有限公司
- 项目面积:2000㎡
- 项目地点:浙江湖州
- 完工时间:2020.12
- 项目业主:湖州野界酒店管理有限公司
野界的初始概念来自于对自然环境的好奇心与珍视。所以在开发目标的制定上,野界始终坚持在建设期利用设计规划平衡建设破坏,在运营期用技术优势创造更可持续的度假运营体系这两个核心原则。
The initial concept of the loop village comes from curiosity and cherishment of the natural environment. In the formulation of development goals, the loop village has always adhered to the two core principles of using design and planning to balance constructive destruction during the construction period and using technological advantages to create a more sustainable resort operation system during the operation period.
▼度假村酒店全景鸟瞰,overall view of the retreats hotel
构建一个隐秘而轻松的度假地
Build a Covert and Stress-free Vacation Land
野界度假酒店项目坐落于吴兴区妙西镇妙山村的竹林山谷中。建筑面积约 2000 平米,主要以覆土建筑为主,结合坡地溪谷景观形成一个占地 35 亩,拥有 13 间超大套房的小型度假村。野界项目所拥抱的户外生活方式,不是荒野求生的户外极限,它更多的是一种轻松的周末的户外生活,是一种初心者对大自然的向往起点,或者说是一种城市青年所需要的场景转换。
The Loop Village Resort Hotel project is located in the bamboo forest valley of Miaoshan Village, Miaoxi Town, Wuxing District. The construction area is about 2,000 square meters, mainly composed of earth-covered buildings, combined with the slope valley landscape to form a small resort with an area of 35 acres and 13 super large suites. The outdoor lifestyle embraced by the loop village project is not the outdoor extreme sport of survival in the wilderness. It is more inclined to be a relaxed weekend outdoor life, the starting point of the novice’s yearning for nature, or a kind of scene conversion needed by urban youth.
▼度假村酒店雪景,the retreats hotel covering with snow
覆土建筑 Earth-covered Construction 将建筑藏于地下可以从根本上恢复地表植物覆盖。建造前和建造后可以达到一致甚至更好的植物环境。覆土建筑遇到的最大障碍在于地下水的侵蚀,我们通过特殊的水泥配方和地下架空等设计形式,基本完成了建筑自身的防水,在南方坡地实现了舒适的室内环境。
Hiding the building underground can fundamentally restore the cover of surface vegetation. It can achieve a consistent or even better plant environment before and after construction. The biggest obstacle to earth-covered buildings is the erosion of groundwater. We have basically completed the waterproofing of the building itself through special cement formulations and underground overhead design, and achieved a comfortable indoor environment on the southern slope.
▼建筑藏于地下被地表植物覆盖,building underground restore the cover of surface vegetation
用设计去平衡建设的破坏
Design to balance the destruction of construction
我们从一开始所设想的自然环境是一片未被扰动的荒野,人与自然在其中和谐的共存。那么在经过漫长的建设之后,我们希望不仅仅达到复绿的效果,更要有超出原有自然环境的改进。通过覆土建筑这一独特的建筑形式,我们不仅达到了全面恢复场地植被的既定目标,更让整个场地产生了更加连绵可探索的地形,更加可控的水文条件和更丰富的植物环境。
The natural environment we initially envisioned was an undisturbed wilderness in which humans and nature coexist harmoniously. After a long period of construction, we not only hope to achieve the effect of re-greening, but also hope that there will be improvements beyond the original natural environment. Through the unique architectural form of earth-covered buildings, we have not only achieved the established goal of fully restoring the vegetation of the site, but also produced a more continuous and explorable terrain, more controllable hydrological conditions and a richer plant environment for the entire site.
▼度假村酒店外观概览,overall view of the appearance of the project
▼连绵的屋顶,continuous roof topography
连绵的地形与更可控的水文条件
Continuous terrain and more controllable hydrological conditions
原有的场地是一片依托竹山的下陷坑地,最底层沼泽地种植了一些水杉。向上通过三个陡坎形成了两条带状台地种植竹子。我们的建筑直接建于台地之上,通过覆土部分平衡了原来过高的陡坎,同时形成了连绵的屋顶地形,创造了多层的景观体验。同时,此处原来深处谷底深处,水流湍急,并且有一个急弯。我们借鉴了传统做法,用多次叠水将此处水流速度大大降低,消除了场地内的水土侵蚀并创造了更为丰富的水景。
The original site was a sinking pit that relied on Zhushan, and some metasequoias were planted in the swamp at the bottom. Upward, three ridges formed two belt-shaped terraces for planting bamboo. Our building is built directly on the terrace, and the original overly high steep ridges are balanced by the earth-covered part, while the continuous roof topography is formed, creating a multi-layered landscape experience. Moreover, this site was originally located deep in the bottom of the valley, the water is turbulent, and there is a sharp bend. We learnt from the traditional method and used the method of repeatedly overlapping water to greatly reduce the water flow speed here, eliminating soil erosion in the site and creating a richer waterscape.
▼生态分析图,ecology analyze diagram
全面恢复场地植被
原有场地上的植被分成两个系统,一个是湿地沼泽植物群落,一个是竹林群落。在建设之后,我们将湿地沼泽系统做了保留,仅作清理让其更有观赏性,通过湿地小径,让客人可以深入探索湿地内部环境。在上部,原来的竹林系统较为单调,我们在其中补植了大量本地乔木,形成了竹林和色叶乔木穿插的环境。同时增加了大量的浆果类小灌木和花草,让前场形成了相对透气的环境,全场引入了多达一百多种的植物,形成了前场草坪区、庭院区、雨林小巷区、泳池区、屋顶花园区、湿地河滩区等多个大小不一的植物区域。
The vegetation on the original site is divided into two systems, one is the wetland marsh plant community and the other is the bamboo forest community. After the construction, we retained the wetland swamp system, and only cleaned it to make it more ornamental. Through the wetland trails, guests can explore the internal environment of the wetland. In the upper part, the original bamboo forest system was relatively monotonous, and we replanted a large number of local trees in it, forming an environment where bamboo forests and colored leaf trees interspersed. We also added a large number of small berry shrubs, grasses and flowers to create a relatively breathable environment for the front site. More than one hundred kinds of plants have been introduced throughout the site, forming a number of plant areas of different sizes, such as the front lawn area, courtyard area, rainforest alley area, swimming pool area, roof garden area and wetland river beach area.
▼湿地沼泽与竹林,wetland marsh plant and the bamboo forest
从入口的秘境花园开始,客人缓步进入场地,最终在前场区域眼前豁然开朗,让人有秘境桃源的感觉,全面提升了整个坡地度假群落的度假体验。
Starting from the secret garden at the entrance, guests slowly enter the site and finally enter the front site area. The scenery in front of them makes the guests suddenly open up, giving people a feeling of entering the mysterious land of Peach Blossoms, which comprehensively enhances the vacation experience of the entire slope resort community.
▼丰富的植物群落,rich plant communities
可持续的度假运营体系
Sustainable Resort Operation System
节能
Energy Saving
作为底层支撑,建造必须同时具备高效节能与高度的可维修性。通过特制的高保温地下管线将每个房间和地下机房中的热泵主机连接,为每个房间提供了极其安静的空调服务。山谷的整体环境非常安静,通常度假村中最大的耗能单位就是空调。为了达成可持续运营的目标,我们从两个方面入手:首先就是设计规划上,利用覆土建筑本身的保温特性来降低空调主机负荷;再通过特殊设计的地下保温管线,将地下庭院中的空调主机和酒店客房连接起来,提供了完美的静音环境。
The construction of the bottom support must have both high efficiency and energy saving and high maintainability. Each room is connected to the heat pump host in the underground machine room through a specially-made high-insulation underground pipeline, providing extremely quiet air-conditioning service for each room. The overall environment of the valley is very quiet, and usually the biggest energy consuming unit in the resort is the air conditioner. In order to achieve the goal of sustainable operation, we started from two aspects. The first is the design and planning, using the thermal insulation characteristics of the earth-covered building to reduce the load of the air-conditioning host, and then connecting the air-conditioning host in the underground courtyard with the hotel rooms through a specially designed underground insulation pipeline, providing a perfect silent environment.
▼客房室内概览,overall view of the guest room
▼楼梯,staircase
循环 Cycle
野界在度假村内部实现了全中水化的处理。将污水处理成中水再进行排放,最大程度避免市政主管道的堵塞,降低其整体维护成本。具体而言,野界将所有管线分成雨水和地下水管路,中水管路和污水管路三类。通过十几个地下井坑,将过高的地下水通过管线尽快降低到安全水位。污水管路将粪便和全部的餐厅厨余处理成可排放的水体(基本达到可直接排入天然水体的标准),再汇合中水管道中的洗漱排水,集中排入市政污水管道。
The Loop Village achieved full hydration treatment inside the resort. Treating sewage into reclaimed water and discharging it can avoid the blockage of the main municipal pipeline to the greatest extent and reduce its overall maintenance cost. Specifically speaking, the Loop Village divides all pipelines into three categories: rainwater and groundwater pipelines, reclaimed water pipelines, and sewage pipelines. Through more than a dozen underground pits, the excessively high groundwater will be reduced to a safe water level as soon as possible. The sewage pipeline treats the feces and all the restaurant kitchen waste into a dischargeable water body (basically reaching the standard that can be directly discharged into a natural water body), and then merges the wash drainage in the reclaimed water pipeline and discharges it into the municipal sewage pipeline.
▼度假村酒店餐厅,restaurant of the retreats hotel
这一系列的措施,虽然大大增加了整个管线的复杂度和成本,但是在维修上更具有针对性,而且中水、粪水、食物残渣分流,大大减少了内部管线堵塞的可能性。同时将粪水和食物残渣处理后还可以有一部分液肥回收,用于花草的灌溉,基本消除了化肥使用量。
Although this series of measures greatly increase the complexity and cost of the entire pipeline, these measures are more targeted in terms of maintenance. In addition, the separation of reclaimed water, liquid manure and food residues greatly reduces the possibility of internal pipeline blockage. After treating liquid manure and food residues, a part of liquid fertilizer can be recovered and used for irrigation of flowers and plants, basically eliminating the use of chemical fertilizers.
▼总平面图,master plan
▼立面图,elevation
▼立面檐口定位图,elevation cornice positioning drawing
项目名称:野界度假酒店
建筑事务所/公司/机构/单位:墨璞建筑设计(上海)有限公司
事务所/公司/机构/单位网站:
公司所在地:浙江湖州
项目完成年份:2020.12
建筑面积:1452m2
项目地址:浙江省湖州市吴兴区妙西镇慧月路 288 号
主创建筑师:PENG JINLIANG
设计团队:PENG JINLIANG,陈斌、徐婧、杨钰琳、梁志强、吕鹏娟、张二丽、汪敏慧
委托方:湖州野界酒店管理有限公司
结构设计:浙江天辰建筑设计有限公司
景观设计:陈斌、杨钰琳、张二丽、汪敏慧
施工方:浙江长兴汇丰建设工程有限公司
合作方:大连阔森特新型建材有限公司、上海适荣机电设备有限公司、杭州行至云起科技有限公司、路丝拓戈(上海)照明系统有限公司、深圳市普新环境资源技术有限公司、上海资贸实业有限公司
{{item.text_origin}}

