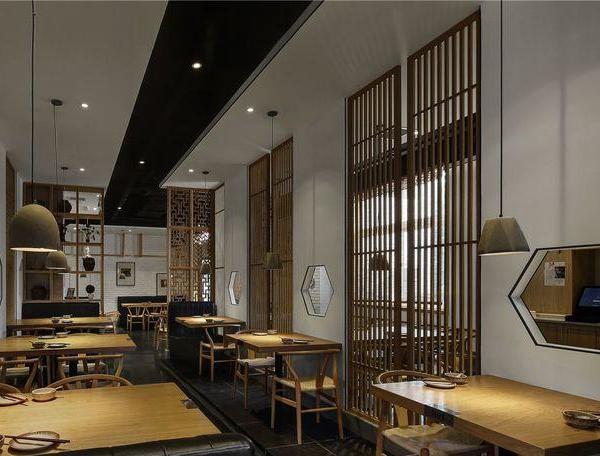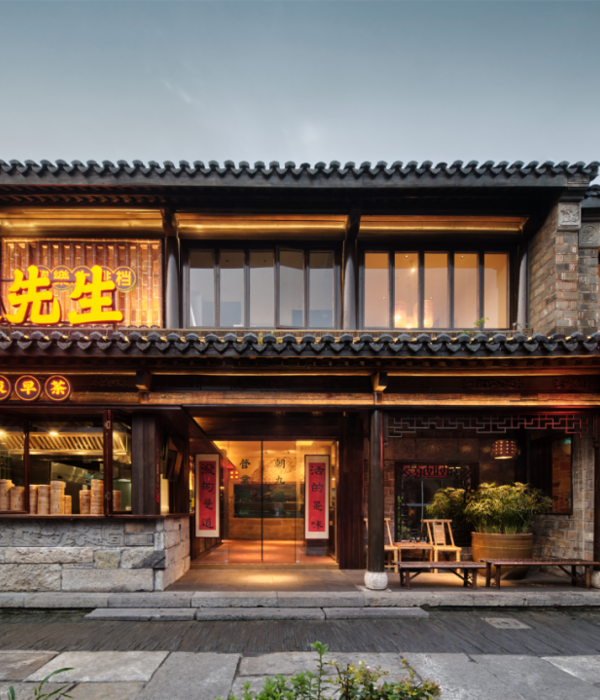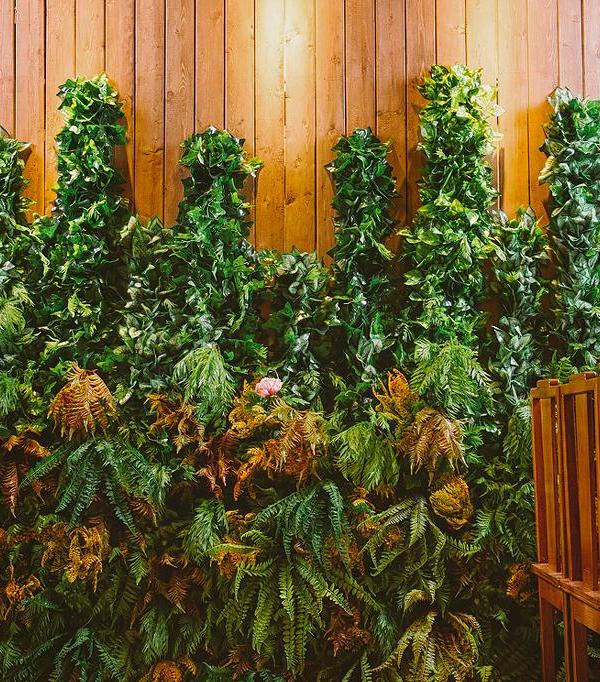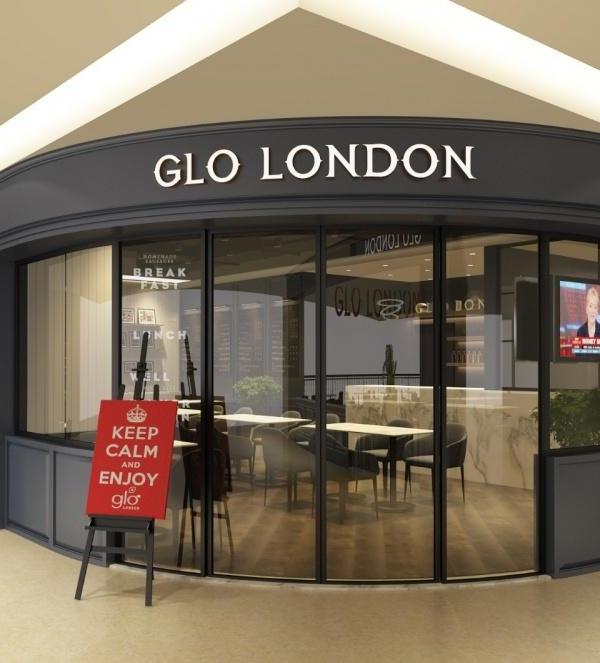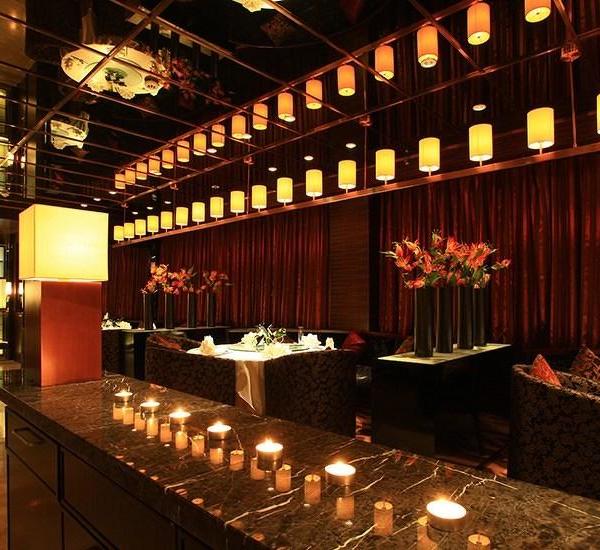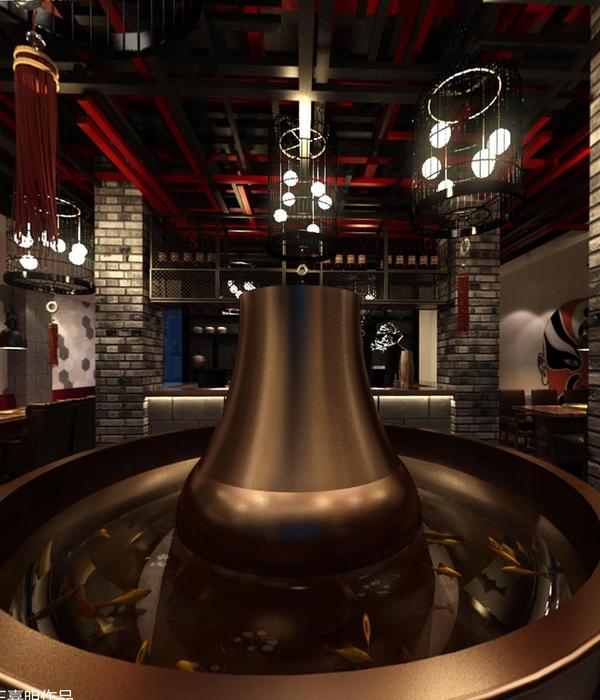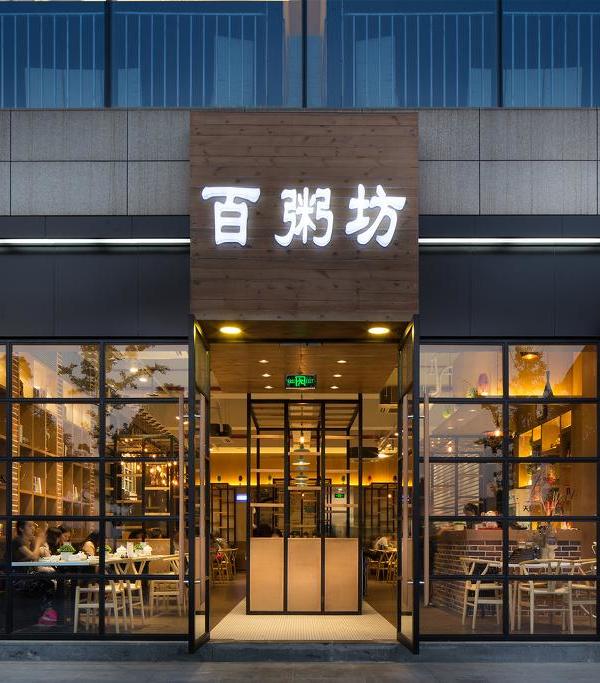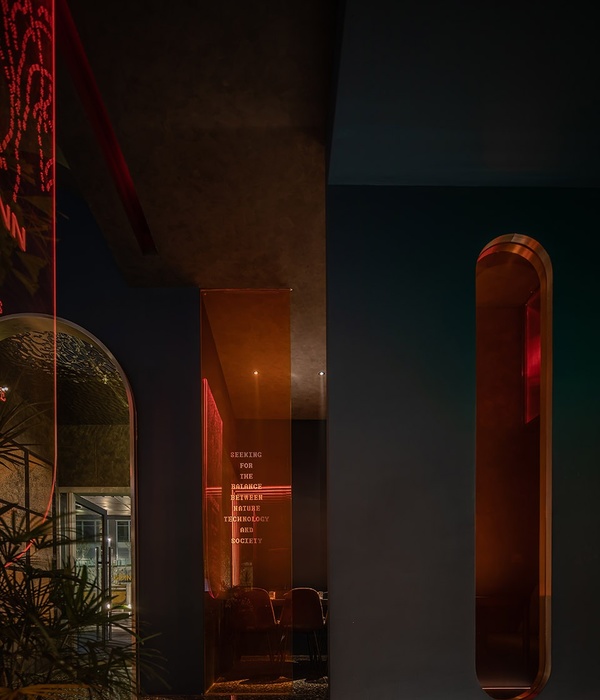- 项目名称:历史建筑重生 | Moradores 公共空间设计
- 设计方:WORC
- 项目面积:342㎡
- 项目地点:墨西哥托卢卡
- 完工时间:2023 年
- 主要材料:砖石,木材,灰泥,石材,陶瓷
Moradores被定义为一个“公共房屋”,由餐厅、艺术展览和社区聚集中心组成,这些空间被设置在一栋拥有将近100年历史的建筑中,该建筑是Toluca市中心社区过程中留下为数不多的历史建筑之一。设计者想要让这栋建筑重新回到大众的视野中,为这个曾经作为家庭住宅的建筑带来光明和生机,并将其转变为社区公共空间。
项目位于5 de Mayo社区中,距离附近的Zaragoza花园和老Toluca啤酒厂仅几米远,这个区域的建筑风格深受法国建筑的影响。城市由狭长的地块组成,这种规划布局限制了建筑的立面并取缔了中间的庭院,该庭院在当时被巴黎中央走廊所取代。不幸的是,这些历史建筑现今已经不常见了,因为在20世纪70年代,政府决定拆除大部分房屋,以实现城市现代化,因为他们认为这些建筑已不符合最佳的居住标准。
Moradores describes itself as a “public house” composed of a restaurant, art exhibition, and a meeting point for the community, within a nearly 100-year-old house that is one of the few survivors of the evolution of a representative neighborhood in downtown Toluca. This architecture demanded to be rescued from oblivion, bringing light and life back to what was once a family home, and transforming it into a space for the community.
It is located in the 5 de Mayo neighborhood, just a few meters from Zaragoza Garden and the old Toluca beer factory, an area that was characterized by its high influence of French architecture. The urban configuration is composed of narrow and elongated lots that limit the side facades and eliminate the central courtyard, which was replaced in its time by the Parisian central corridor. Unfortunately, it is no longer common to see these houses from that era because in the 1970s, the government decided to demolish the majority of them in an attempt to modernize the city, as they believed that the houses did not meet the best living conditions.
▼项目概览,Overall view © Zaickz Moz
本项目对历史建筑进行了遗产保护,并融入当代元素使其能够适应当下的需求,通过这些手段使建筑恢复昔日的辉煌。本案的另一个目标是在Toluca市打造一个兴趣互动和娱乐的空间,因为该建筑位于城市的郊区地带,此举旨在让这个社区重新恢复活力。对于当地的居民来说,这栋建筑已经成为一座地标,因为他是最早一批被重新设计并被赋予全新用途的案例。
The project takes advantage of the potential of conserving the existing heritage, adapting it to current needs and integrating contemporary elements to restore the house to its former splendor. Another intention was to create a space of interest and recreation in the center of Toluca since such spaces are currently located on the outskirts of the city. This aims to bring the community back to this area. For the local residents it has become a landmark, as it is one of the first cases where existing architecture was reinterpreted and given a new use.
▼建筑立面,Facade © Zaickz Moz
在对房屋修复的过程中,原有建筑的结构系统被保留,设计者发现原有的土坯墙是多孔结构并且已经脱水,因此他们在底板可视的位置使用了浅色的灰泥,并用一个浅色的凹面结构强调了此处材料的变化。原有的铁制品和门均被保留下来,这包括一扇能够隔绝室外噪音污染的双开门。房屋内的木制品也被全部保留了下来,设计者对其进行了彻底的修复,虽然这些木制品曾经经过非专业的改动,但仍具有一定的灵敏性,这有助于设计者对它们的修复。
During the restoration processes of the house, the original construction systems were preserved. Upon discovering the original adobe walls, it was found that they were porous and dehydrated, so a light plaster was applied, leaving them visible up to the baseboard height, with a light cove that accentuates the change of materials. The original ironwork and doors were preserved, including a double door that acoustically isolates the house from any exterior noise pollution. The carpentry is completely original, and it underwent a thorough restoration of the wood, which had undergone non-professional modifications but with some sensitivity, aiding in its restoration.
▼入口处的吧台,Counter at the entrance © Zaickz Moz
▼室内就餐空间,Interior dining area © Zaickz Moz
室内选择砖石铺地是因为Toluca山谷是一个以陶瓷和手工业而闻名的地区,土坯、石材覆层、深绿色的墙壁和千年古木这些材料和谐地与建筑融为一体。此外,蜡烛灯具和吊灯增强了室内的照明,并形成了有趣的光影。
Brick was chosen for the flooring since the Toluca Valley is a zone known for its pottery and artisans, making it the material that harmoniously unifies the material palette: adobe, stone coverings, dark green walls, and aged wood. Additionally, the lighting is accentuated with candle-like fixtures and chandeliers, playing with the reflection of shadows.
▼石砖铺地,Stone brick paving © Zaickz Moz
▼蜡烛灯具增强照明,Candle lighting © Zaickz Moz
本项目还配有VETA专门定制的家具,包括使用tzalam木材制作而成的“elemental”椅子和指接胶合的“placa”桌子。木指接系统是由剩余的松木构成,可以将大量的木材接合到一起。所有使用的木材都被刨平,来模仿古老的木质肌理,最终形成类似于中密度纤维板那种细致的效果,有着方格、线条和并不完美的图案,但是在清漆中看起来是很自然的。
The project is complemented by furniture designed by VETA exclusively for the project, including the “elemental” chair in tzalam wood and the “placa” tables in finger joint. The finger joint system is composed of leftover pine wood, allowing for large amounts of wood to be joined together. The wood is planed to create board-sized covers, giving it an aged wood effect. The result resembles a microscopic approach to MDF, with a checkered, linear, and imperfect pattern that appears almost natural with the varnish.
▼从室内看向中庭,Looking at the patio from interior space © Zaickz Moz
▼舒适的中庭,The cozy patio © Zaickz Moz
为了打造一个舒适的中庭,设计者选择了能够吸收热量并保持宜人温度的深色调。此外,他们还在中庭中融入了多种植物,为空间增添了美丽和生机。在庭院后面放置了一个喷泉,是用建造过程中剩余的砖石打造而成,作为空间中的一个装饰。最终庭院呈现的效果是自然元素与建筑元素的和谐与平衡。
来访者在建筑中探索和体验的过程中,还能够欣赏到来自摄影师Zaickz和艺术家Mariana Corvacho的作品展示。
To create a cozy patio, a dark color was chosen to absorb heat and maintain a pleasant temperature. Furthermore, a wide and diverse range of plants was incorporated, adding beauty and life to the space. At the back of the patio, a fountain was placed, made from leftover bricks from the construction to create a decorative piece. The result is a balanced integration of natural and architectural elements.
As visitors explore and enjoy the house, they can admire the art exhibition composed of works by photographer Zaickz and artist Mariana Corvacho.
▼定制的木质家具,Custom wooden furniture © Zaickz Moz
▼平面图,plan © WORC
▼立面图,facade © WORC
▼剖面图,section © WORC
Architecture firm: WORC
Project: Moradores
Area: 342m2
Year: 2023
Location: Toluca, Estado de México
Architects: Ricardo Martinez, Camila Ureña
Photography: Zaickz Moz Furniture: VETA
{{item.text_origin}}


