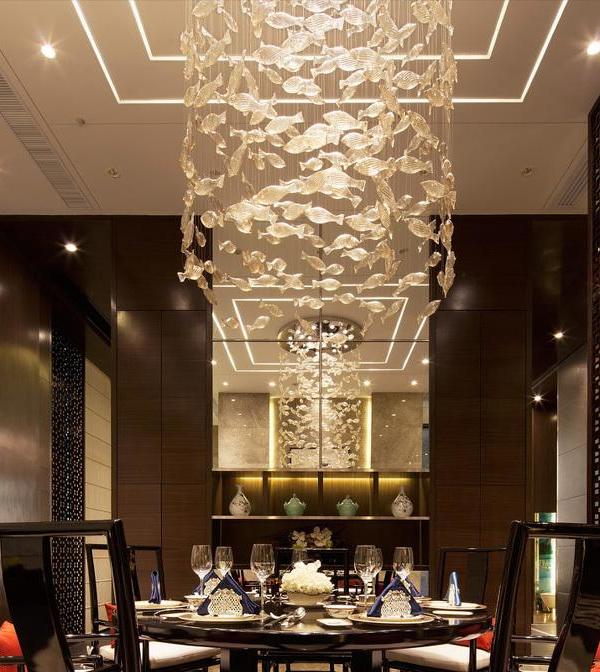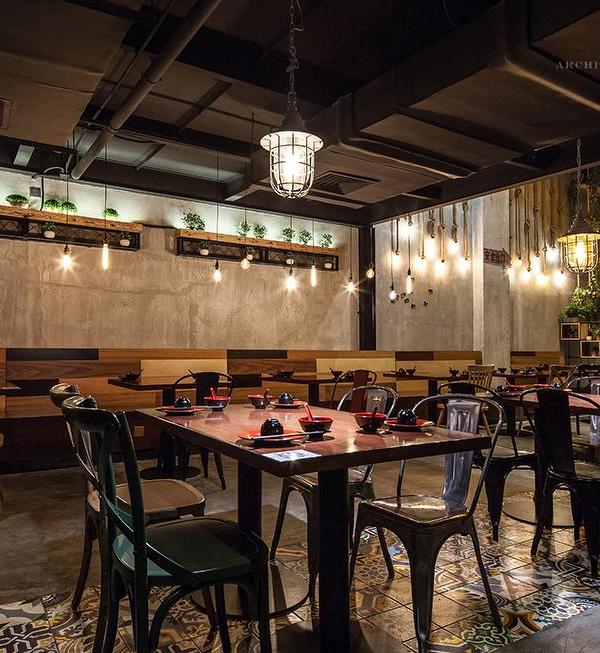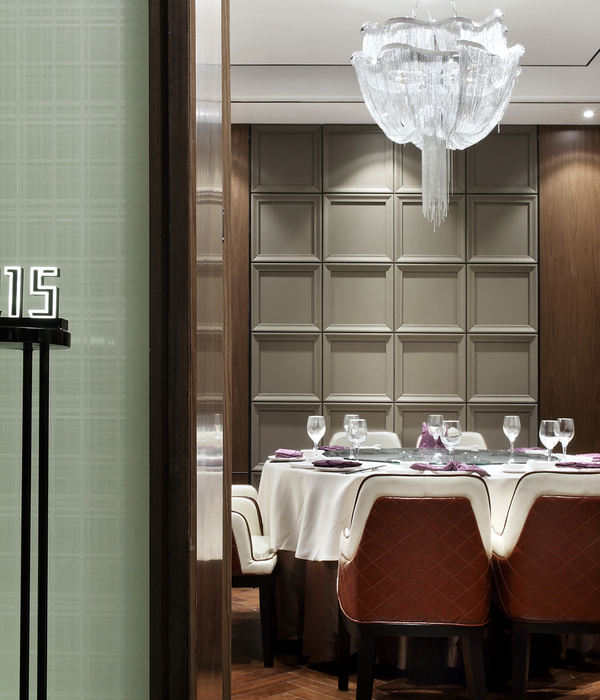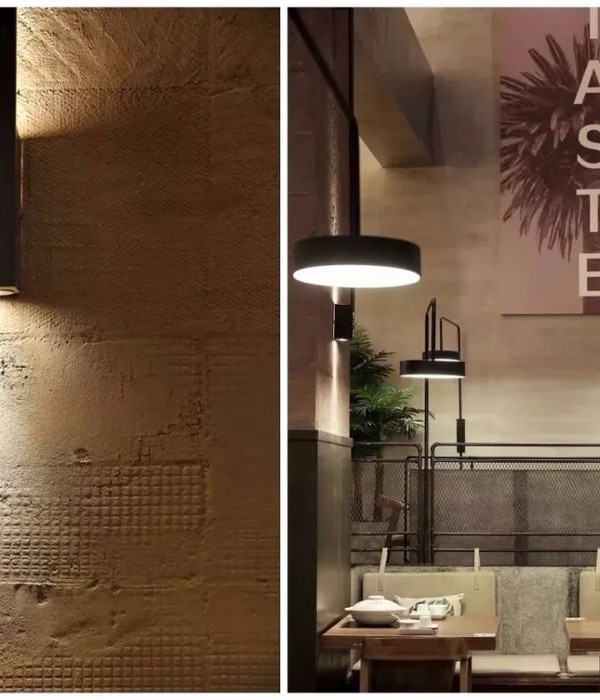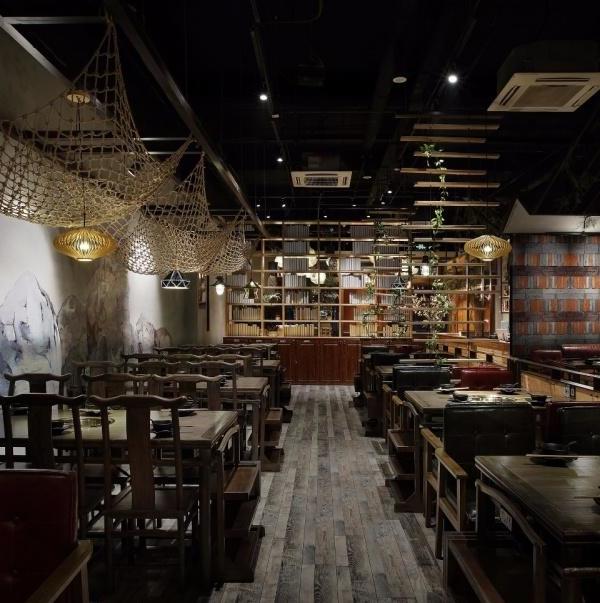R-BAS has completed the interior design for Noble Club's new flagship restaurant in Dongsi Shitiao, Peking. The latest renovation seeks to transform
this well-known high-end dining saloon in the city
into a modern Oriental brasserie with more subdued colour palettes and its
traditional grandiose glamour reinterpretated
.
R-BAS为乙十六(Noble Club)在北京东四十条的新旗舰店进行了室内设计。乙十六是北京知名的高级餐厅。该项目试图将过去传统的官式招待环境转译为现代的、柔和的东方式空间。
The new design intent is to provide a boost for commercial productivity by optimising the interior circulation, while space utilisation of private dining rooms is maximised. A composite of multiple disconnected semi-partiton walls demarcates the functional areas of the main dining hall, where spatial openness is relatively emphasised. Natural stone, timber, metal sheets, terrazzo tiles and textured paints are patterned on the restaurant's elevations to echo the old Chinois eclectic architectural legacy of Noble Club, bringing in a refined aesthetic sense.
在平面上,新的设计强化了商业动线,并提供予包房空间利用效率的最大可能性。多堵且不连续的窄墙组合则被运用于公共就餐区,使功能合理划分,保证室内的相对开放性。R-BAS采用了天然石材、木材、金属、水磨石砖及艺术涂料等立面元素回应乙十六旧有的中国式装饰折衷主义背景,赋予其隽永的视觉意蕴。
地址:北京
Location: Beijing
类别:商业类室内设计
Type & Scope: Commercial Interior Design
建筑面积:838m2
Gross Floor Area:
838m2
室内设计:吴泽玮 /
杨一博 /
曾子钰
Interior Design: Ryan Wu / Yibo Yang / Ziyu Zeng
机电 / 给排水 / 暖通 / 消防设计:中凡国际工程设计有限公司
MEP Engineering / Fire Safety Engineering: Zhongfan International Design Engineering Co., Ltd.
摄影:朱雨蒙@茭白工作室
Photography: Yumeng Zhu @ Coppak Studio
Copyright ©️ R-BAS大棟建築, 2023. All rights reserved.
{{item.text_origin}}

