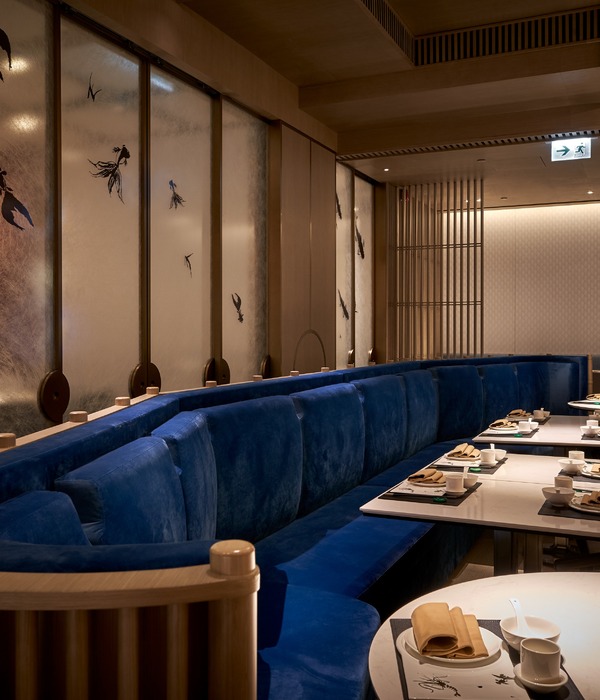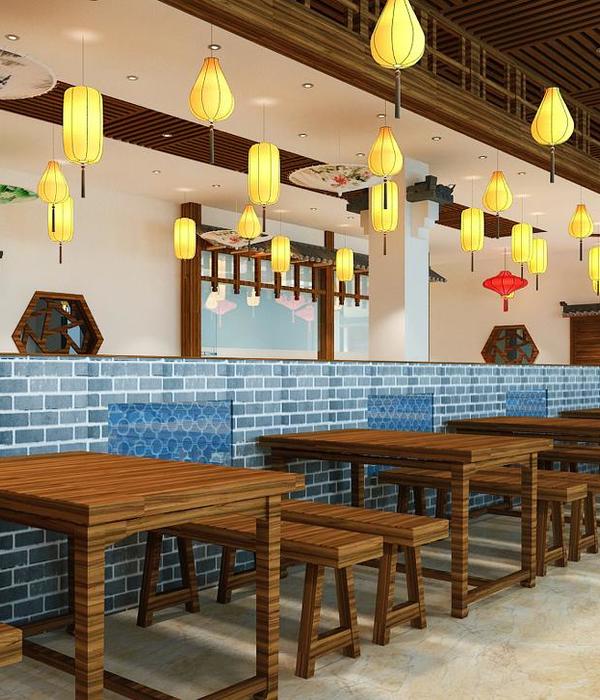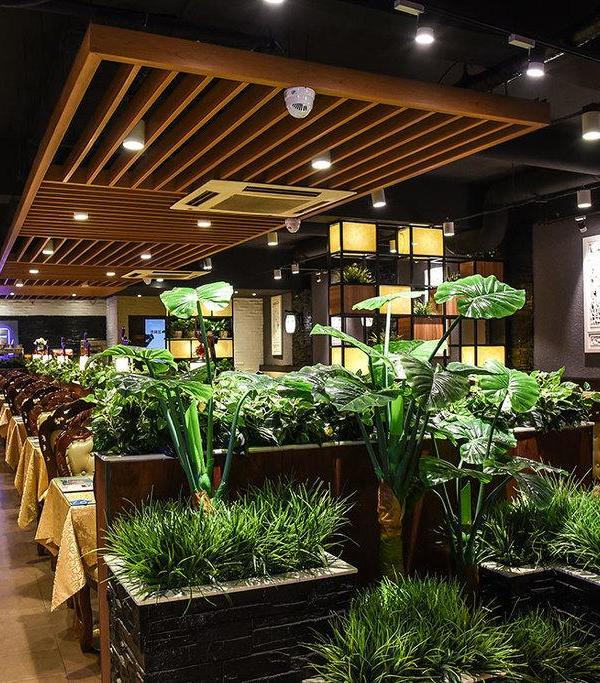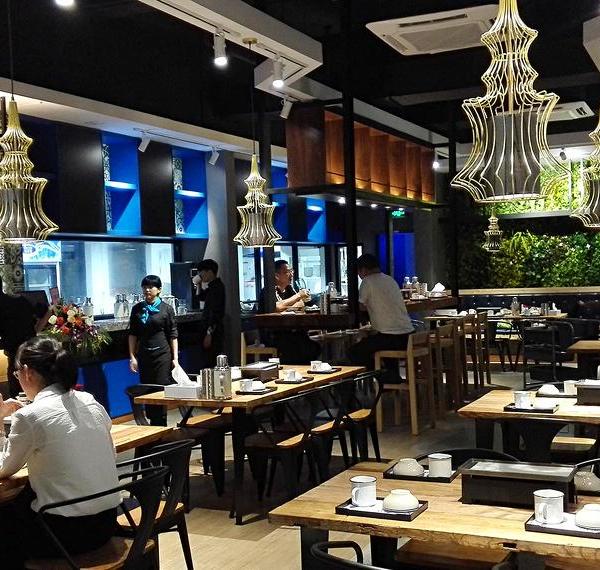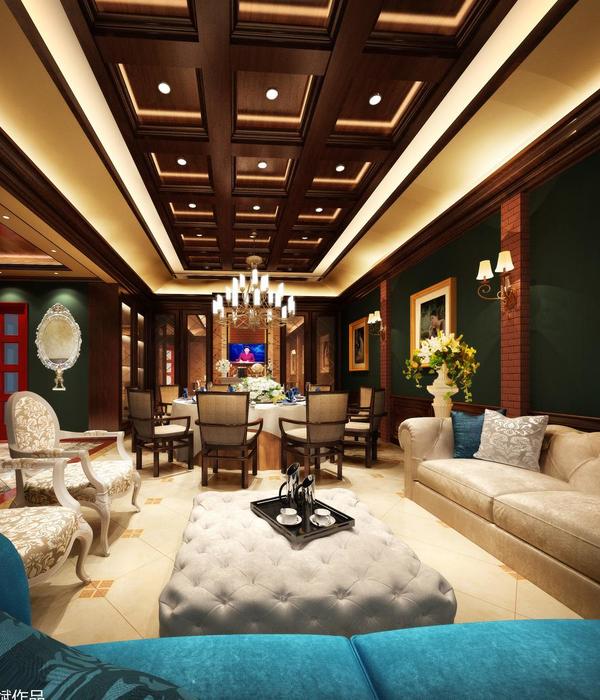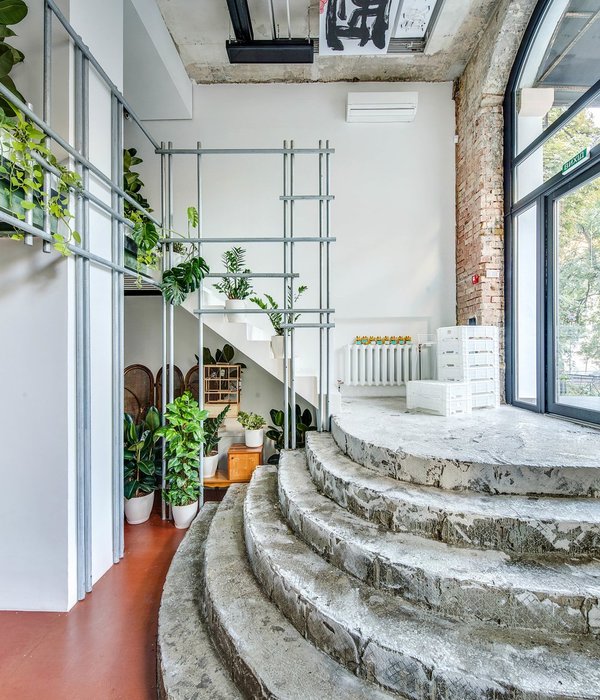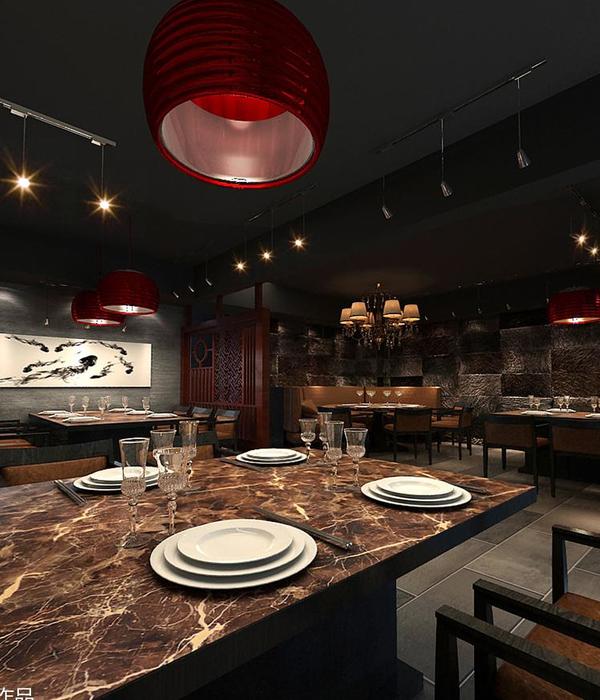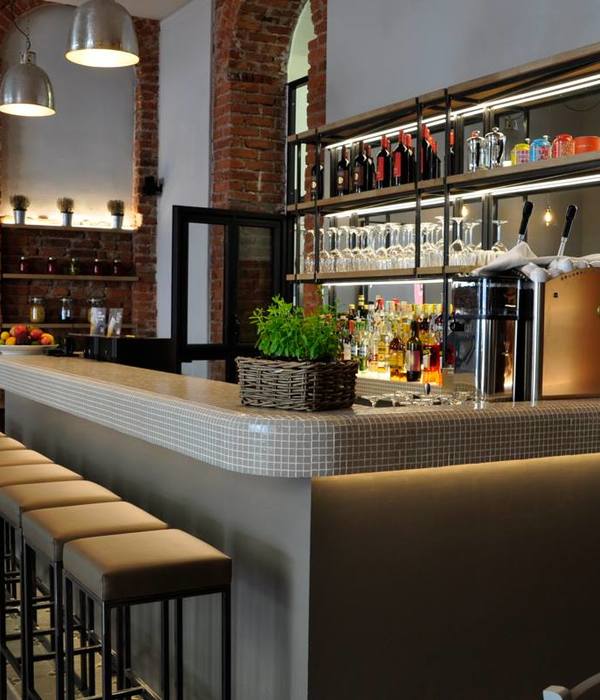成都以悠闲、温润的气质闻名。而火锅,作为地域文化特色的一部分,已然是成都的代名词——这既是一种饮食文化,也是一种休闲生活方式。2018年底,慕达建筑MUDA-Architects接到业主委托,希望改造其位于成都的云镜·花园火锅餐厅。基地地处成都近郊,被称为“成都绿肺”,具有得天独厚的自然条件和生态资源。MUDA以此为契机,希望将火锅文化与自然环境相融合,远离喧嚣,在繁华都市的淡然一角营造出一个尊重原始生态,同时又符合现代消费方式的个性化就餐场所。
Chengdu's leisurely and warm temperament makes it a tourism magnet in Southwest China. And hotpot, as part of the local cultural characteristics, has become synonymous with Chengdu, which is not only a food culture, but also a leisure lifestyle. At the end of 2018, MUDA-Architects received a renovation design commission in Sansheng Township, Chengdu. Sansheng Township is located in Chengdu suburb, known as "Chengdu green lung", with unique natural conditions and ecological resources. MUDA takes this opportunity to integrate hotpot culture with natural ecological environment, creating a restaurant that respects the original ecology and in line with modern consumption style.
▽
概念生成,Design concept
云镜·花园火锅餐厅基地位于城郊腹地,环抱一方荷塘,隐匿于一片树林之中。MUDA决定以最大程度尊重场地自然环境为设计前提,消解建筑尺度,省略墙体语言,仅用柱与板轻盈地匿于林间,让建筑温柔地融入场地,勾勒出湖水的边界,轻巧而宁静。
Garden Hotpot Restaurant is in the hinterland of Sansheng Township, surrounding a lotus pond, hidden in an eucalyptus forest. On the premise of paying the greatest respect to the natural environment, MUDA decides to eliminate the architectural scale, leaving out walls, only using pillars and boards to lightly hide the building in the woods, letting the building gently integrate with the site and delineating the shape of lake in a light and peaceful way.
建筑沿湖而立,如同火锅升腾的雾气缭绕在林间,给人一种漂浮感。垂直方向的细柱均匀地分布在屋顶两侧,屋顶自由曲线围合形成若干通透的取景框,移步换景,框出开阔的视野。底部的平台与屋面曲线完全一致,相互呼应,彰显空间的一致性与整体性。
The construction forms along the lake, looking like the steams and smokes from the boiling pots curling between the pillars and trees, which forms a suspended environment. Thin columns supporting the roof in the vertical direction are evenly distributed on both sides, and the free curve of the roof form several transparent viewing frames, so that different views can be appreciated during the whole process of walking. The bottom platform is consistent with the curve of the roof, and the same method is used in the design to echo each other, demonstrating the consistency and integrity of the whole space.
建筑总长290米,净高3米,宽度随周边的自然环境而变化。底部平台地板采用防腐木,顶部屋顶为镀锌钢板,表面喷涂白色氟碳漆,干净纯粹,与周围葱郁的环境相辅相成。建筑以直径88mm的钢柱作为支撑结构,远远望去,与周围笔直的桉树树干融为一体,消隐于自然中。临湖侧筑起木栏,供游览者驻足停赏。湖中睡莲沉浮,涟漪微动,低矮的栏杆模糊了建筑空间与湖水的边界,让人与自然变得更为亲近。
In total, the building has a circumference of 290 meters, with the height of 3 meters, and the width varies with the natural environment. The platform is made of anti-corrosive wood, and the roof is made of galvanized steel sheet, coated with white fluorocarbon paint, which complements the surrounding lush environment. A series of steel columns with a diameter of 88 mm is used as the supporting structure, and it blends into the straight trunks of eucalyptus trees and disappears into nature. The curved wooden railing by the lakeside is built for customers to enjoy the views, and blur the boundary of the lake, which brings people closer to nature.
基地的自然生态,同时也意味着场地的原生性和复杂性——设计范围内有几十颗桉树须作保留;地形起伏,最大落差近2米。为尊重自然环境,最小程度人为干预自然场地,MUDA亲自对现场环境进行人工测绘记录,依照桉树及湖水的位置进行方案设计,屋顶自由曲线根据场地特点与使用功能顺应而成。
The natural environment of the site is beautiful but complex. Tens of eucalyptus trees must be preserved, and the terrain is tortuous with a maximum drop of nearly 2 meters. In order to respect the natural environment and minimize human intervention in this natural site, MUDA conducted manual mapping and recorded of the site in person, and the building was designed according to the location of eucalyptus trees and lake. Moreover, the free curve of the roof is designed according to the site characteristics and function.
(以上图片摄影©存在建筑Arch-Exist)
同时,这也是MUDA对于小尺度、低成本建筑的一次在地性尝试:施工团队为当地民工,无专业知识及专业施工器具。为了保证呈现质量,建筑师亲自驻场,将原本复杂的结构节点进行简化,按照工人能够理解的方式进行策略性调整。建筑整体采用钢结构焊接工艺,极大程度的缩短了建造周期,同时降低了建造成本。
At the same time, it is also an experiment for MUDA in small scale and low cost. The construction team, local migrant workers, have no professional knowledge and tools. In order to ensure the quality, architects simplified complex structural nodes and made strategic adjustments in a way that workers could understand. The whole building applied steel structure welding technology, which greatly shortens the construction period and reduces the cost.
图片©MUDA-Architects
图片©MUDA-Architects
截至目前,建筑一期部分已于4月落成,并对公众开放。
The first phase completed in April is open to the public, which is highly integrated with the nature.
落成的一期部分,与自然高度融合,建筑轻盈而通透,使用者环湖而坐,景观喷雾浸透整个空间,开启一段浪漫奇妙的生态火锅之旅。
The building is light and transparent. Users sit around the lake, and the landscape spray permeates the whole space, starting a romantic and wonderful ecological hotpot tour.
云镜·花园火锅餐厅
项目地点:四川成都
项目类型:餐厅设计
设计面积:1800平方米
设计时间:2018-2019
业主单位:私人花园
建筑事务所: 慕达建筑MUDA-Architects
主创建筑师: 卢昀
设计团队: 卢昀,徐建丹,孙启明,贺乙修,刘肖俏,荣典,周上云
施工监理单位:四川楚风建筑装饰设计有限公司
施工监理团队:吴显勇,姜飞,唐文杰,李松林
施工团队:陈皓,周川贵等
摄影:存在建筑Arch-Exist 、 MUDA-Architects
Project location: Chengdu, Sichuan
Project type: Architectural design
Design area: 1800 square meters
Design time: 2018-2019
Client: Xinhua Nufang Restaurant
Architect: MUDA-Architects
Chief architect: Yun Lu
Design team: Yun Lu, Jiandan Xu, Qiming Sun, Yixiu He, Xiaoqiao Liu, Dian Rong, Shangyun Zhou
Construction supervision unit: Chufeng Architectural Decoration Design Co., Ltd.
Construction supervision team: Xianyong Wu, Fei Jiang, Wenjie Tang, Songlin Li
Construction team: Hao Chen, Chuangui Zhou, etc.
Photography: Arch-Exist/ MUDA-Architects
{{item.text_origin}}

