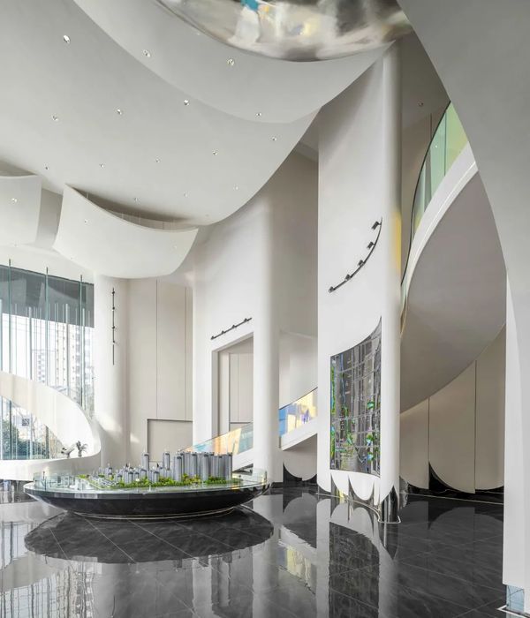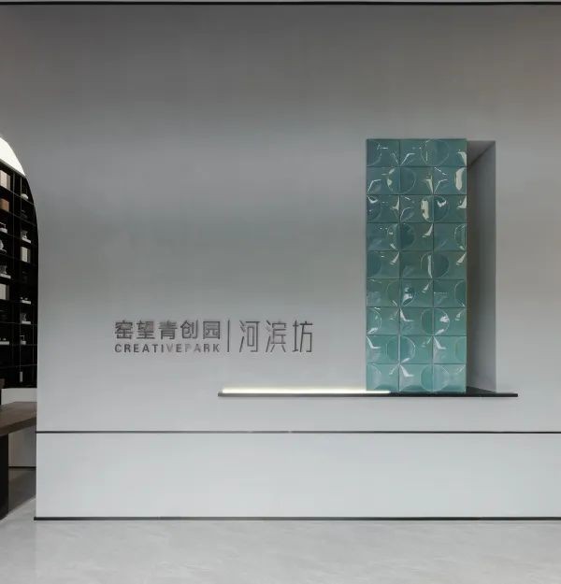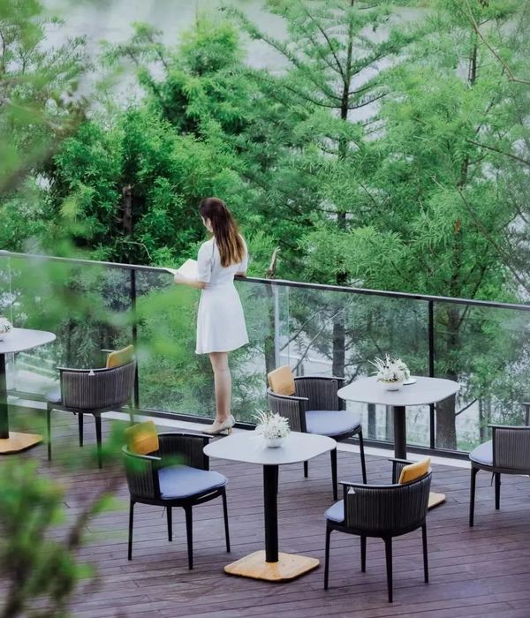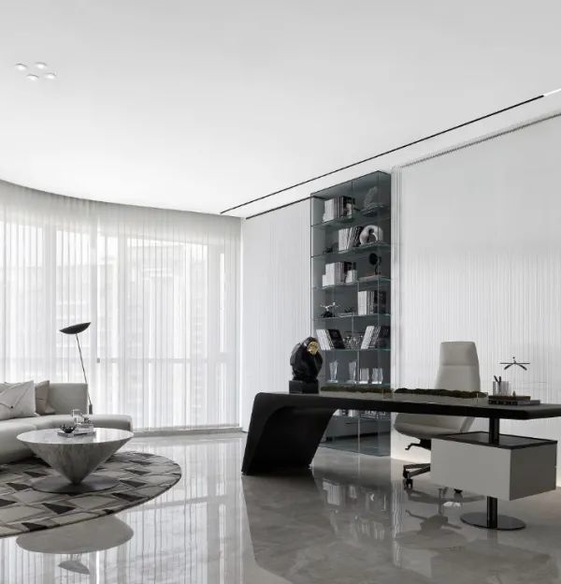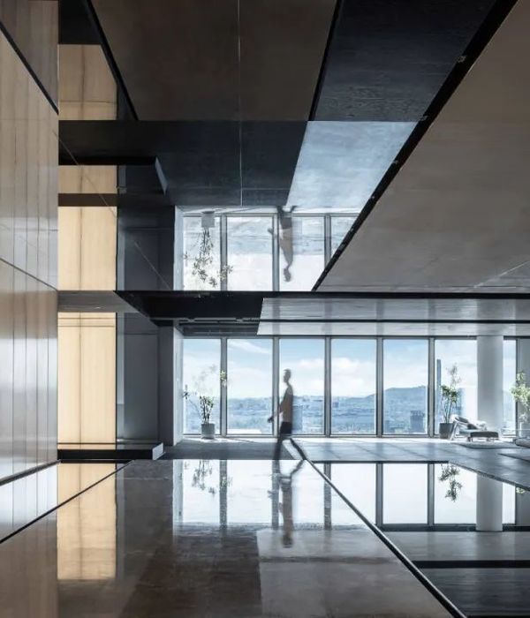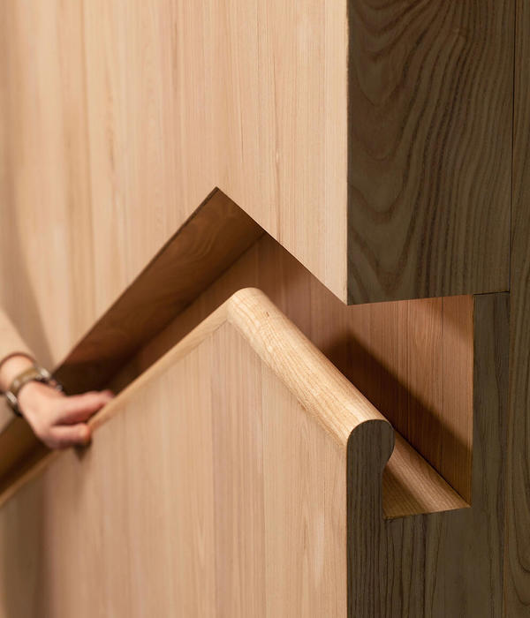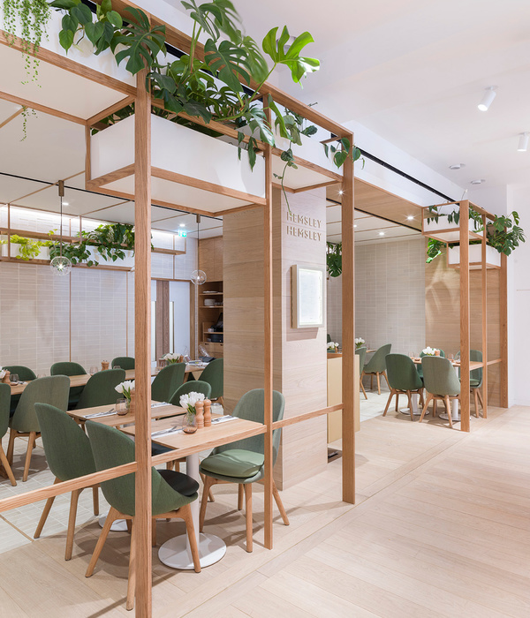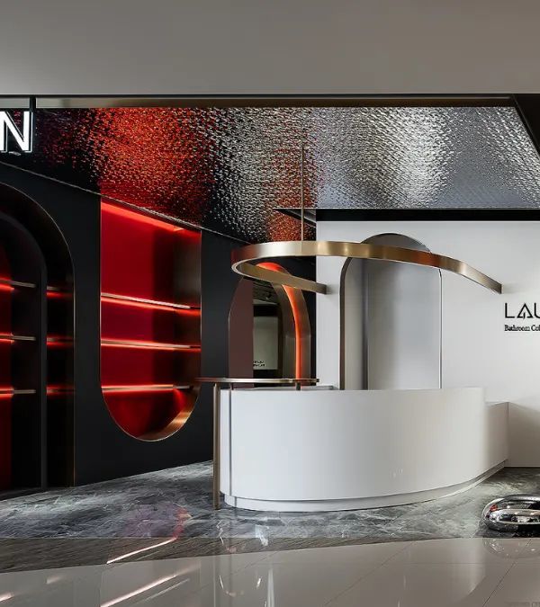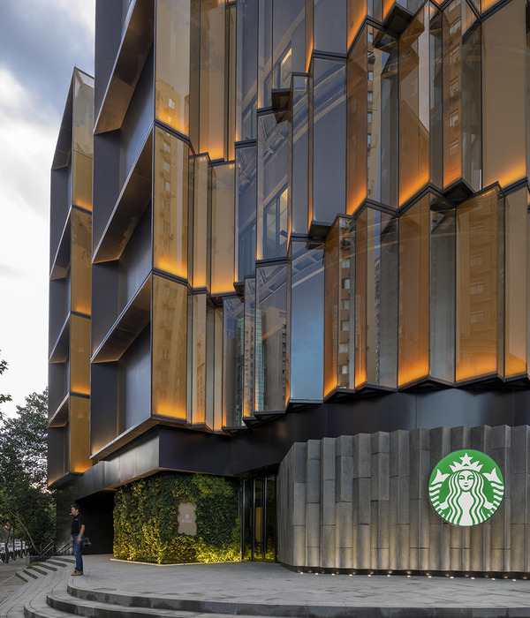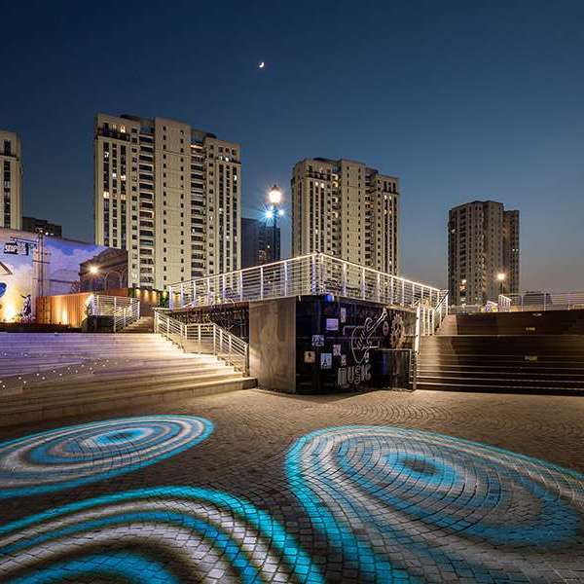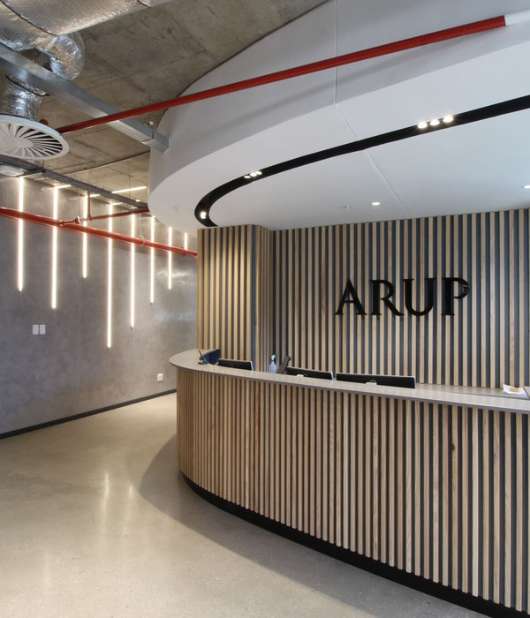This retreat in Glen Spey, New York, composed of four semi-connected pavilions, focuses on spirituality and meditation. After years of intimate involvement with their Buddhist community in upstate New York, the spiritually-minded clients decided to plant roots closer to their Glen Spey temple. The expansive site, on 115 wooded acres, was chosen for its proximity to the temple, a short stroll away on the adjacent lot.
The siting of the home was driven by three distinct benchmarks: the temple, the sun, and a creek that runs through the middle of the property. Bringing the deeper purpose of the residence into focus, the home’s meditation space is oriented directly on axis with the temple. The living room is oriented due south, maximizing sun exposure and taking advantage of both sunrise and sunset views. The main bedroom, enjoying a southeastern exposure, aligns with views of the creek.
Through schematic design collaboration, the clients gravitated towards a concept that would pull apart the volumes they required – the main bedroom, living room, guest suite, and meditation space – into four distinct pavilions. The autonomous pavilions are linked together by corridors, creating a juxtaposition of vacant and occupied space – the void versus the filled. Beyond functional corridors, the transitional spaces between the pavilions are also visual corridors, offering clear sightlines through the home.
With a concrete slab cantilevering over the foundation wall, the pavilions appear to float weightlessly off the ground, embodying a delicate air of lightness. Natural stone was chosen for the exterior of the four pavilions, much of which came from the site itself. Sourced in its natural form, the raw material varied wildly in size and shape from small stone fragments to sizable boulders
The design and treatment of the meditation pavilion, differentiated from the other three volumes, reflects its central role in the clients’ lives. A floating roof extends over this pavilion, strengthening its vertical presence, and allowing for the inclusion of clerestory windows below. Unlike the other pavilions, windows were dramatically scaled back in the meditation space – minimizing distraction and keeping the focus squarely on tranquility and meditative peace.
Upon entering the space, a thangka – a colorful Buddhist painting – is prominently centered on the wall, flanked by two smaller windows on either side. Instead of being directly confronted by large expanses of glass, the thangka’s commanding presence makes it immediately clear that space is about meditation – the clients’ spiritual practice. Clerestory windows, beneath a wood-clad ceiling, allow light to flow into space without overtly making the windows or view a focal point.
The remaining interior spaces are kept quiet, cozy, and modest. Minimizing clutter and thinking critically about daily routines, smart organizational solutions are incorporated to simplify the couple’s lives and encourage mental clarity. Whether engaging in meditative practice or embarking on a ritualistic walk through the woods to the temple, the clients’ tranquil retreat celebrates spirituality as a guiding force in their lives.
{{item.text_origin}}

