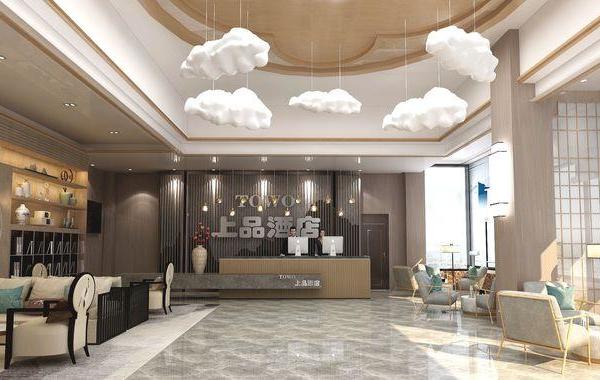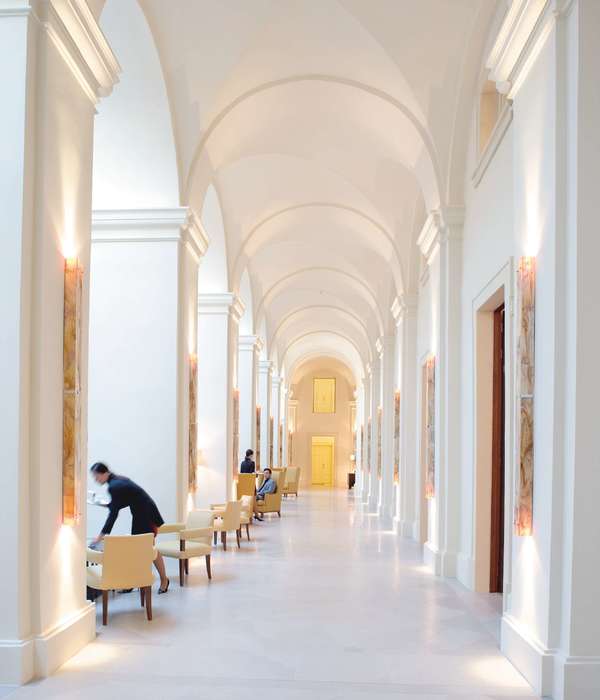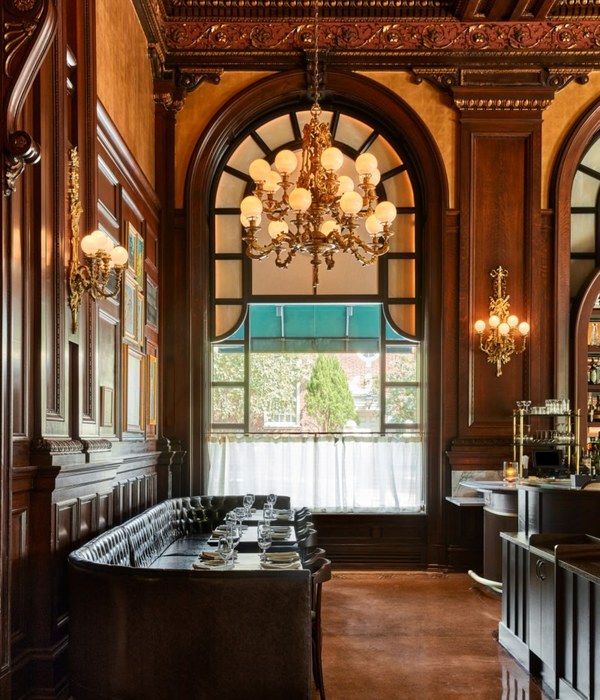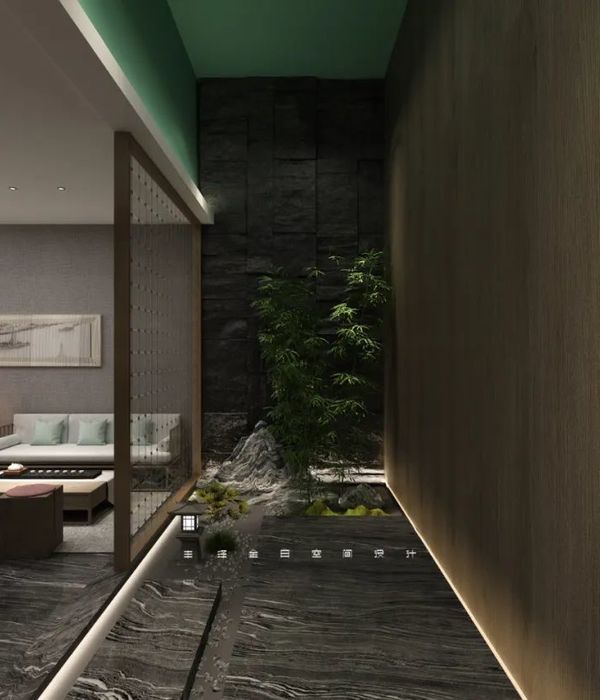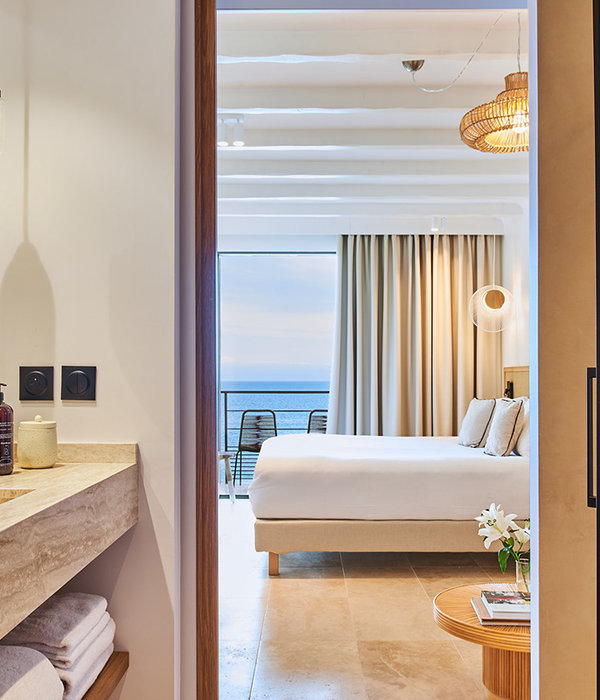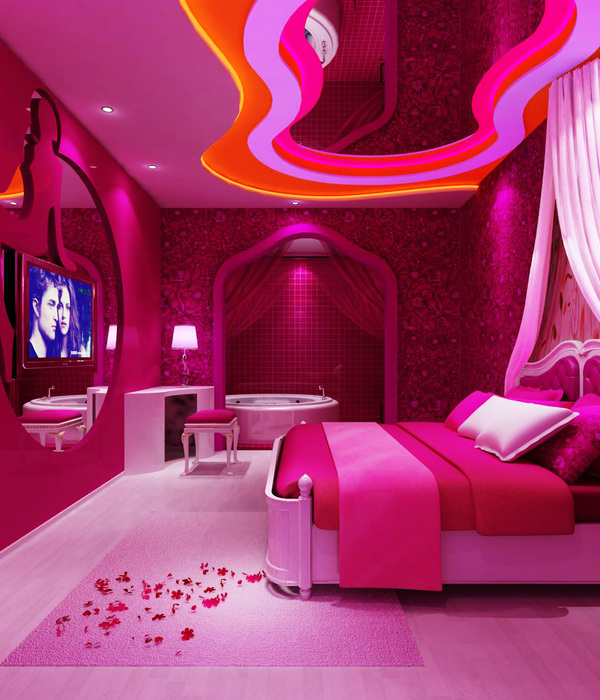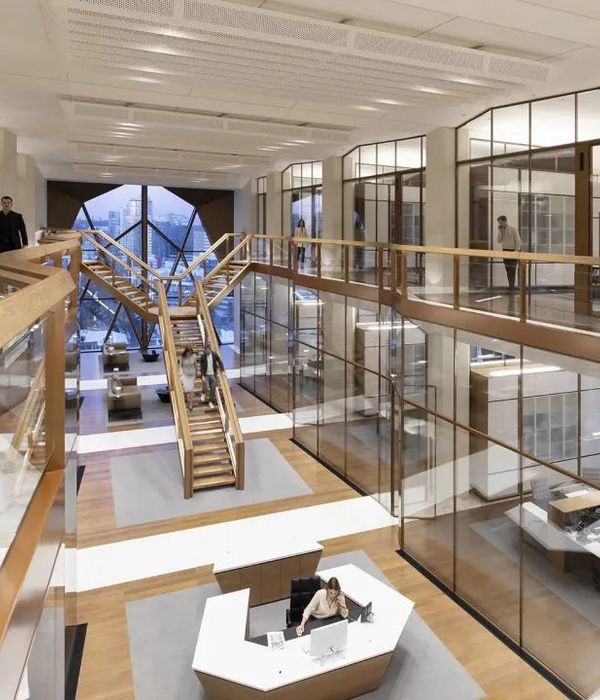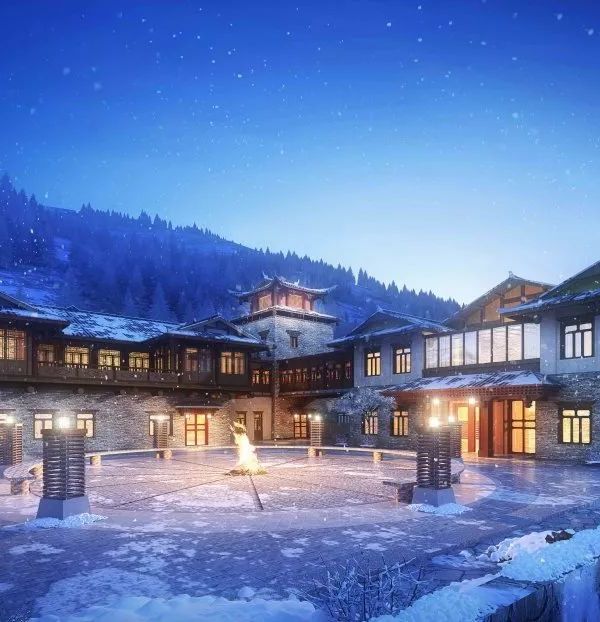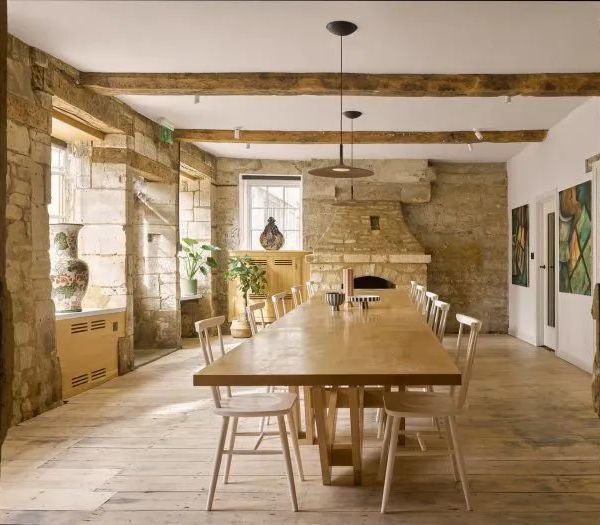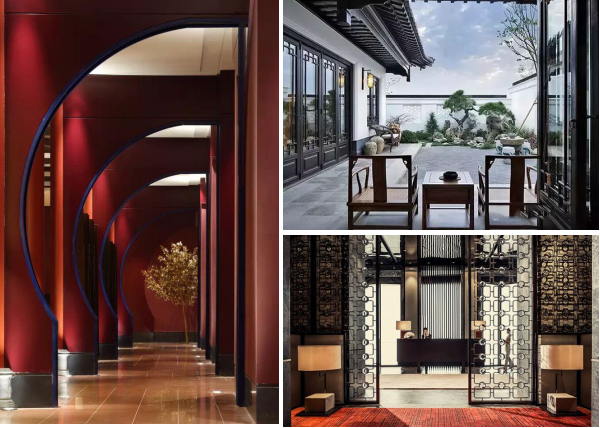Architects:Powerhouse Company
Area :27000 m²
Photographs :Egbert de Boer, Ossip van Duivenbode, Jeroen Musch, Christian Richters
Structural Engineering :IMd Raadgevend Ingenieurs
Partners In Charge : Paul Stavert, Nanne de Ru
Team : Nanne de Ru, Paul Stavert, Ard Jan Lootens, Erwin van Strien, Gert Ververs, Joppe Kusters, Max Tala Nossin, Mitchel Veloo, Nolly Vos, Stefan de Meijer, Alex Niemantsverdriet, Amber Peters, Helena Tse, Jeffrey Ouwens, Luca Piattelli, Luke Vermeulen, Máté Molnár, Maud Gossink, Murtada Al-Kaabi, Paul Rikken, Pim Haring, Ruben van der Spek, Undine Kimmel
Contractor : JP van Eesteren
Installation Engineering : Ingenieursburo Linssen
Client : Provast
City : Amsterdam
Country : The Netherlands
Amstel Tower transforms public transportation hub into a vibrant new districtAmstel Tower, Powerhouse Company’s first completed high-rise, perfectly embodies the firm’s vision of architectural and urban design. It also meets a growing demand for bespoke buildings with unique programmatic requirements and adds overall quality by actively integrating with the surrounding urban fabric. With an innovative design, Amstel Tower transforms a public transportation hub into a vibrant mixed-use complex for a living, working and playing. Located next to the Amsterdam Amstel Station, the new tower comprises a 24-story residential tower, mid-rise podium for an international hotel and landscaped ground level with retail and parking. Amstel Tower is commissioned by Provast.
A station in transitionAs the second-busiest transport hub in Amsterdam, Amstel Station is currently undergoing a major infrastructure upgrade. Amstel Tower is a vital part of this development to transform the area into an exciting new district. The complexities of introducing a dynamic new public space and a residential function on the site included optimizing the flow of travelers on the ground floor, minimizing the building’s overshadowing and reducing the impact of traffic noise for the new residents. The design solution was to create a soft, elegant building that not only addresses these complexities but also stands in gentle contrast to the surrounding rectilinear high-rises.
New connectionsThe 105-meter-high tower and wide podium each have a different urban character. Enriching the Amsterdam skyline with an iconic silhouette, the tower appears slender when viewed from the historic city center and from the Wibautstraat, a major avenue, and urban axis. Its profile gradually unfolds eastwards. The low podium engages with the immediate small-scale surroundings and activates a new public square. After careful research and discussion with stakeholders, Powerhouse Company modeled the ground floor as a vibrant public space that is interwoven with the existing site networks.
A tower in its contextThe design of the tower takes inspiration from the rounded canopy of the 1930s Amstel Station designed by H.G.J. Schelling. The canopy is reinterpreted as full-perimeter overhangs across the podium and on each level of the tower. This creates visual coherence and provides outdoor space, sun shading and noise protection for the apartments. In addition, the rhythm of the vertical elements in the facade is carefully synchronized with the rhythm of Schelling’s beautiful full-glass facade of the main train station hall. The rounded corners and asymmetrical shape limit overshadowing onto the neighborhood and create an inviting, streamlined profile that perfectly complements its riverside surroundings.
However, Amstel Tower’s design not only seeks to create architectural and urban connections but also stimulates greater social cohesion by providing affordable, high-quality living spaces for young professionals, a group that finds it increasingly challenging to find adequate housing within the city limits. By using the programmatic challenges and opportunities in a smart and innovative way, Powerhouse Company has managed to create a building that adds quality and liveliness to the city in numerous ways.
▼项目更多图片
{{item.text_origin}}

