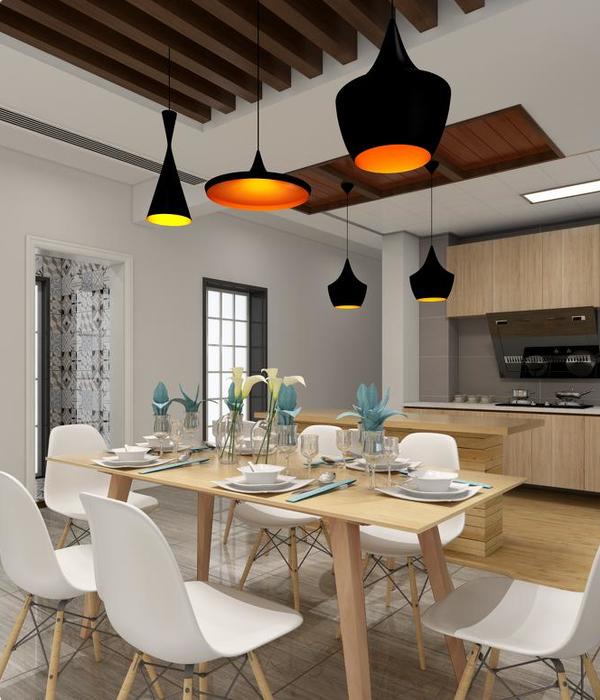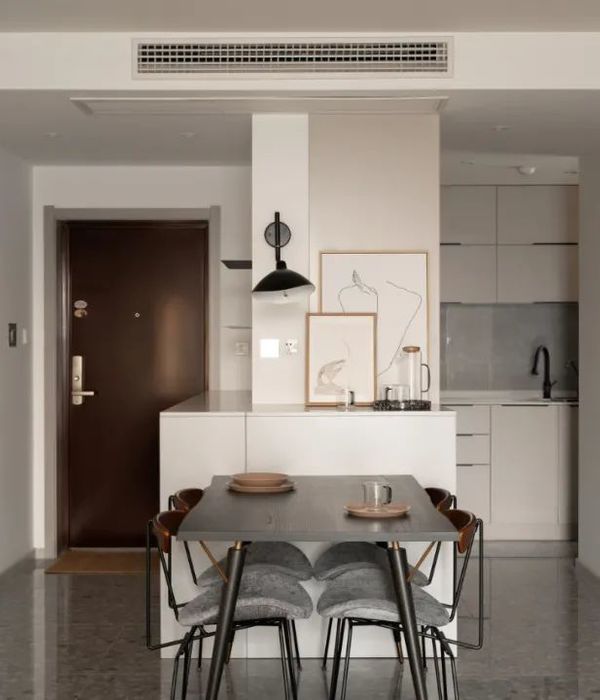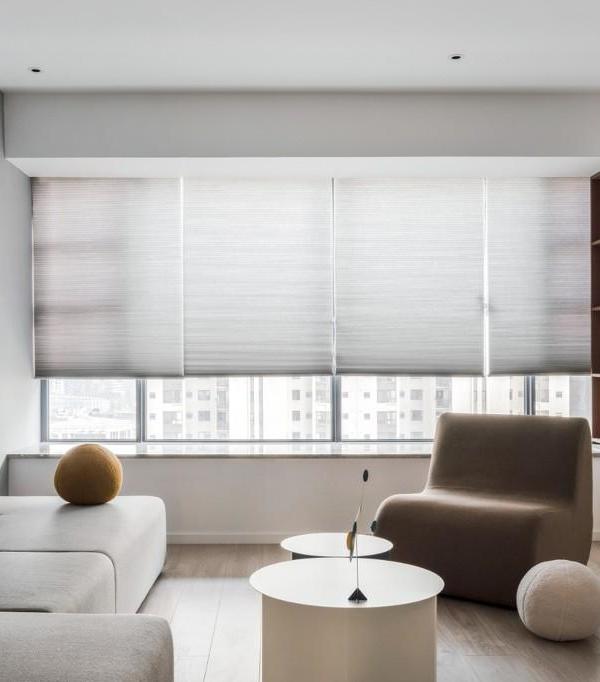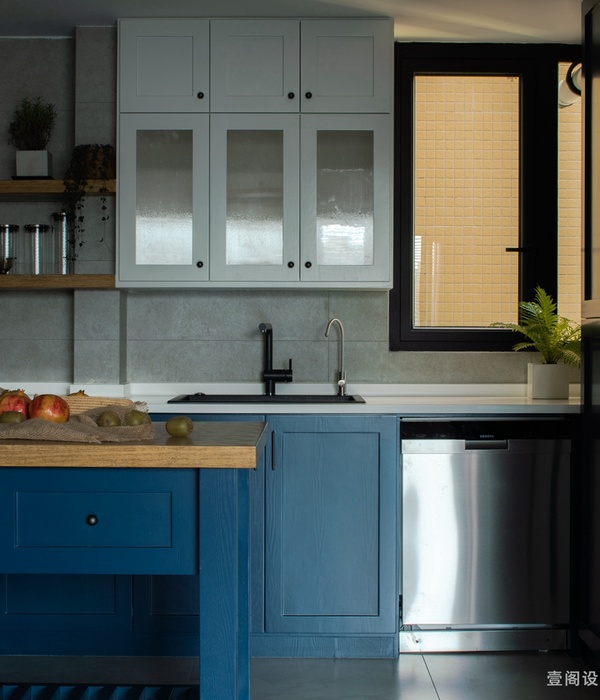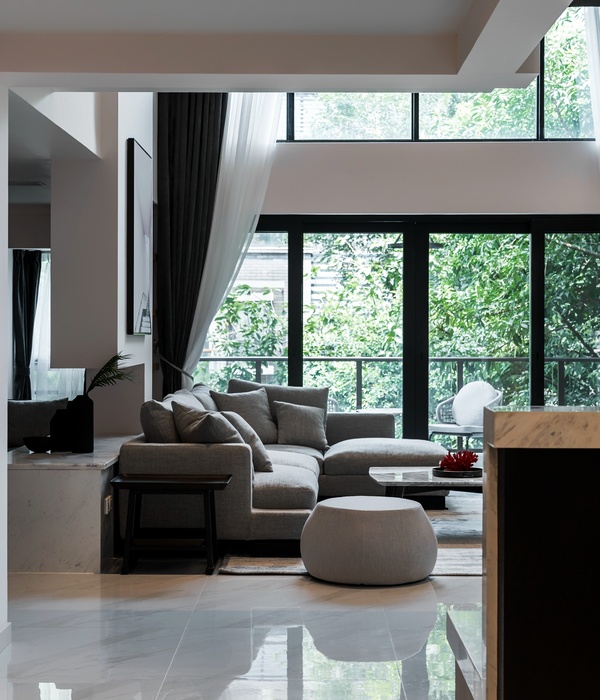Architects:AZO. Sequeira Arquitectos Associados
Area :275 m²
Year :2018
Photographs :Hugo Delgado
Manufacturers : AutoDesk, Anicolor, VitrA, A-Touch, BRUMA, Deltalight, Efapel, JNFAutoDesk
Project Team : Mario Sequeira, Pedro Soares, Jorge Vilela, João Alves, Luis Sequeira, Margarida Oliveira
Landscape : AZO Arquitetos
City : Braga
Country : Portugal
This is a refurbishment of a duplex apartment in the center of Braga with 275sqm. The refurbishment consists in the demolition and construction of the interior walls in order to obtain larger spaces including the living room, kitchen and bedrooms.
There was a profound change in all the finishes of the apartment, including walls, ceilings and floors. All exterior frames have also been changed to provide better thermic comfort.
The materiality of the house is characterized by the softness of the materials proposed through the use of natural walnut wood floors with walls and ceilings in a soft RAL 9010 tone.
One of the main objectives of this refurbishment was to create a large living room to enjoy the panoramic exterior terrace over the city.
▼项目更多图片
{{item.text_origin}}



