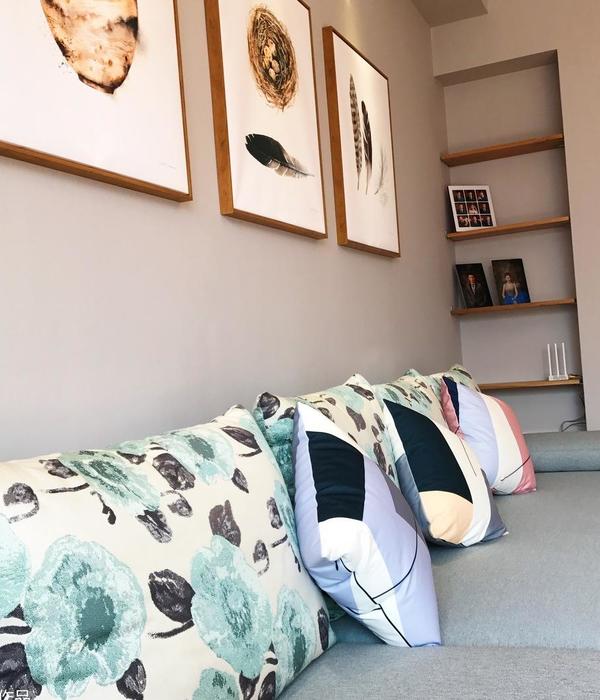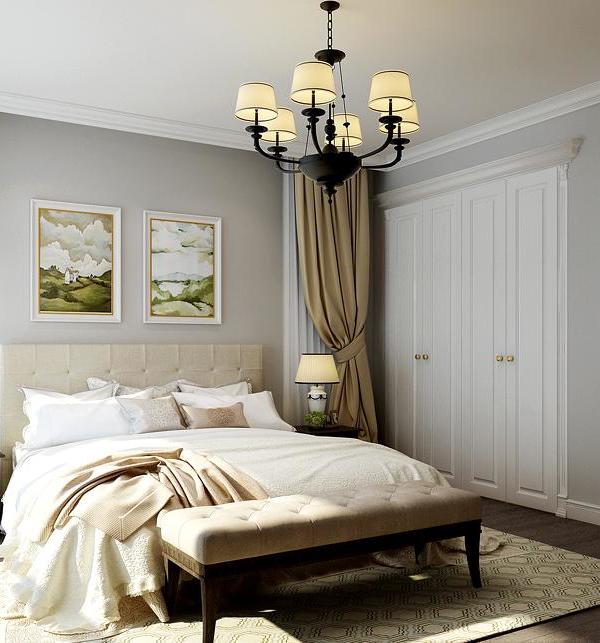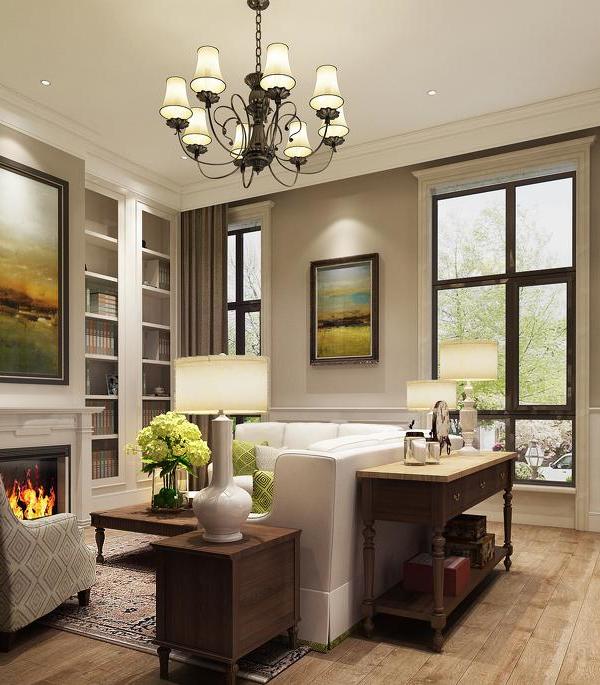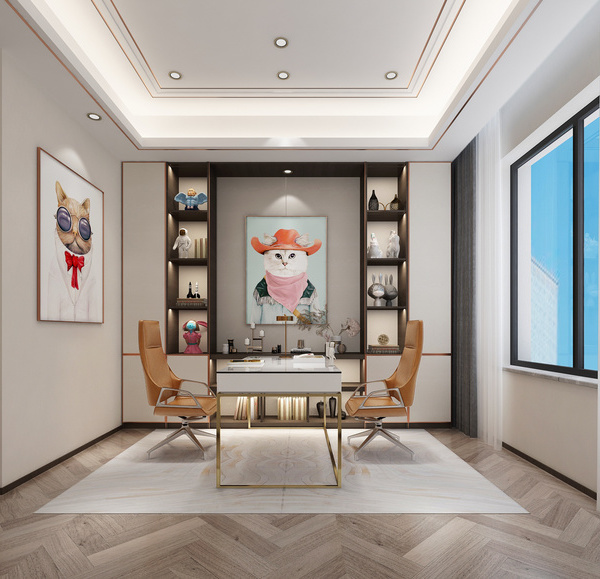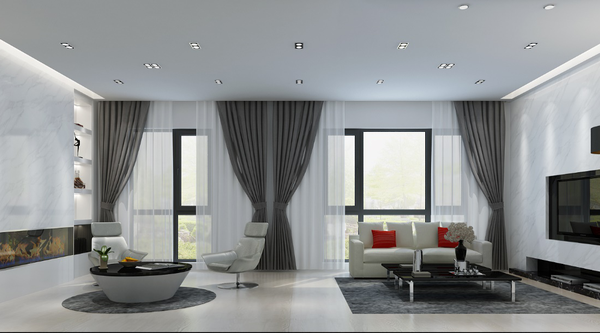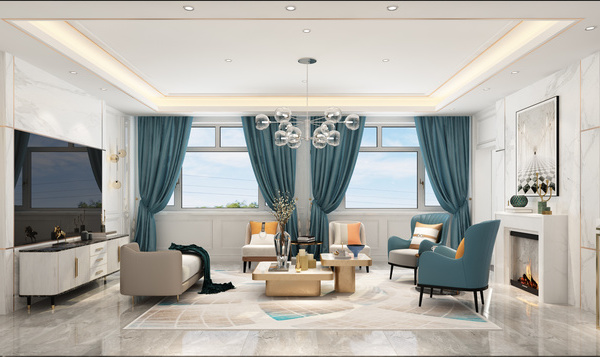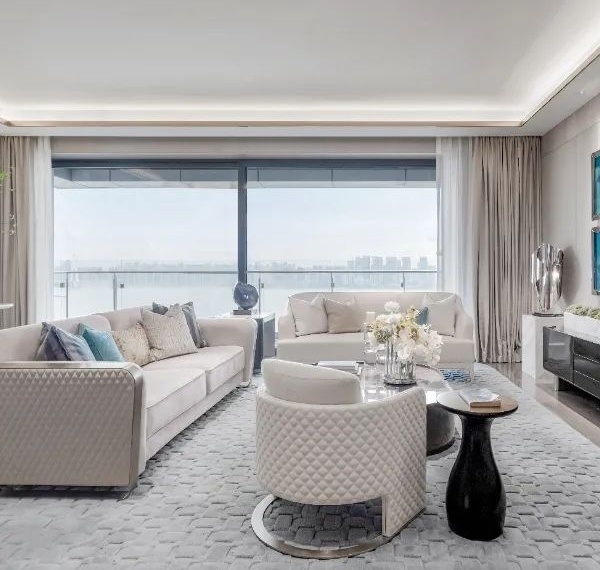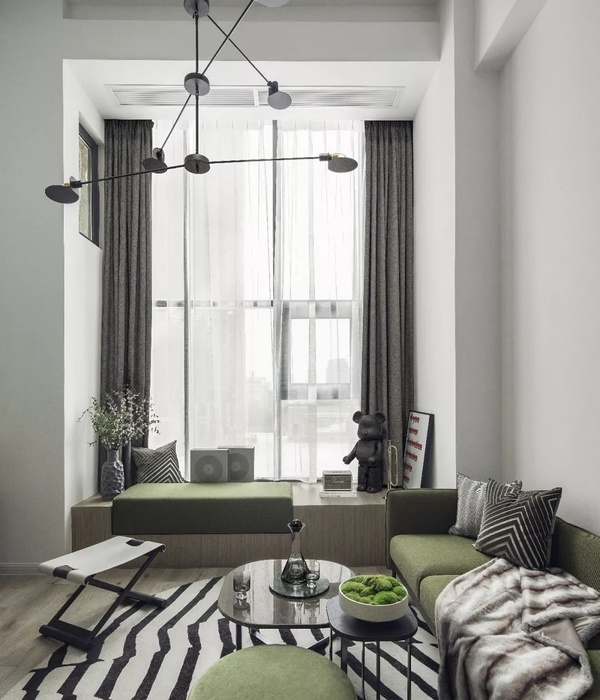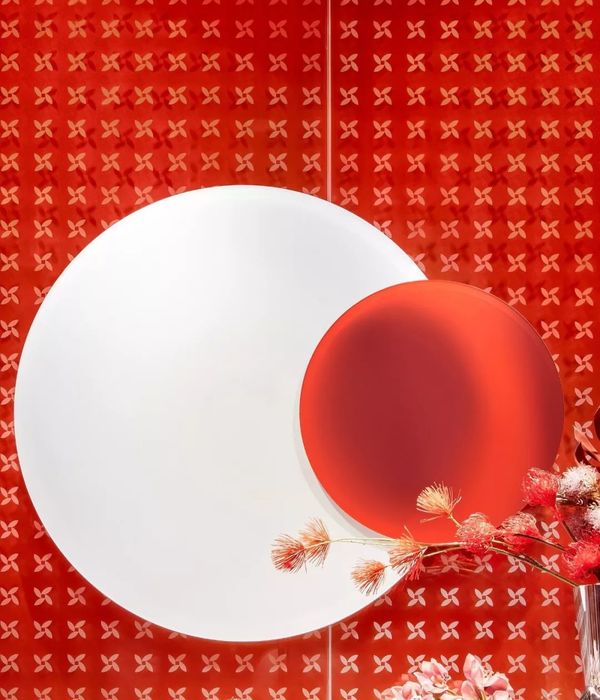- 地点:日本东京
- 节目:众议院
- 装修面积:73.35平方米
- 承包商:Shirakawa Kensetsu
- 建筑师:Tomohiko Iida + Norifumi Watanabe + Hidetoshi Sawa
- 建筑师事务所:Tailored design Lab
- 纺织设计师:Yuki Tsutsumi(Nuno Corporation)
- 照明设计师:Light Atelier
- 摄影:西岛裕司
这是针对位于日本池袋的一个房龄为19年的公寓翻修项目。公寓所在的大楼位于一个便利而繁忙的街区,距离东京最大的一个终点站只有几分钟的路程。客户是一对年轻的夫妇,两人都在职场打拼。他们希望在不久的将来有一个孩子,但是他们目前以事业为主。由于这种忙碌的生活方式,他们需要一个在家可以得到放松和休息的空间。这套公寓有三扇窗户,分别朝南面、北面和东面,对于位于东京市中心的房子来说这是得天独厚的有利条件。因此设计师想要利用窗户所带来的城市风光、富士山的景色、微风和自然光。然而,在同一个墙壁上,也有一些设计师想要隐藏的东西,比如窗框、横梁和空调。
This project is to renovate 19-year-old apartment in Minami-Ikebukuro. The building is located in very convenient and busy neighborhood, which is a few minutes walk from one of biggest terminal station in Tokyo. The client is a young double-income couple, who wish to have a child in near future, however, they are currently pursuing their careers. Because of such busy lifestyle, they need a space to relax at home. The apartment has three windows facing south, north and east, which is very privileged for central Tokyo, and thus we wanted to respect the view overlooking cityscape and Mt. Fuji, breeze and natural light. However, on the same walls, there were also items that we wanted to hide, such as sash, beams, and air conditioner.
▼弧形的垂帘墙的一侧是最为开阔的起居空间,the curved draped wall separates the living room with other programs
于是设计师在现有布局中插入了一堵垂帘一样的墙,制造出壁龛,其内部空间成为一个卧室和厨房等。接着设计师在垂帘墙上做出像舞台口一样的开口,使得每天从起居室到壁龛空间的过程戏剧化起来。这样做保持了整个起居室的统一感,同时保证了卧室和厨房空间的独立性。
So we inserted a drape-like wall inside the existing building, and made “Alcove” which became spaces for a bedroom and kitchen etc. Then, we created openings like Proscenium arch for theater on the drape wall to dramatize everyday walking through the living room to the “Alcove”. By doing so, we could maintain a sense of unity as a whole living room while respecting individuality of bedroom and kitchen spaces.
▼垂帘墙创造的“壁龛”内部包含了榻榻米房,厨房等功能区域,开口像是舞台口,增强戏剧化效果;the alcove made from the draped wall contains a tatami room, kitchen, etc.,and the openings like Proscenium arch on the drape wall dramatize everyday walking through the living room to the “Alcove”
▼壁龛内部包含的书架,the book shelf contained inside of the alcove
▼榻榻米房内部,inside of the tatami room
▼通向公寓入口和其他功能区域的走廊,the corridor leads to the entrance of the apartment and other programs
▼光线较暗的走廊和明亮的客厅形成光线的空间过渡,the dark corridor and the bright living room form a spatial transition of light
垂帘墙内部是生活的主要场所,其中包含了居家必须的功能,例如厨房,工作空间,卧室和给孩子准备的房间。通过垂帘墙的拱门看过去,杂七杂四的家居用品都成为了使生活多姿多彩的道具。壁龛空间内饱含生活的气息,并从各个开口传送到整个公寓,就像舞台上的表演传达给座位席上的观众一样。通过窗户照射进来的光线也反射着壁龛空间里的色彩。对于这对工作繁忙的夫妇来说,在这个空间里他们可以感知彼此,同时有着自己的时间和空间,使得他们在东京市中心的新生活变得更加丰富。
Inner side of “drape wall” is the central place for living, and the necessary functions such as kitchen, workspace, bedroom and future child’s room are allocated in the “Alcove”. Looking through the arches of the drape wall, even miscellaneous household goods can be seen as props in the play that makes life colorful. Everyday vibes in the Alcove, transmitted from small arches to the whole, as if the play performed on the stage is conveyed to the audience seating. The light from the windows also spreads reflecting the color inside the alcove. For a busy working couple, this is a space where they can always feel each other while having their own time and space, enriching their new life in central Tokyo.
▼壁龛内部一侧是工作间和孩子的房间,用透光的帘幕分隔空间,另一侧是两个卫生间,用实门闭合;one side of the alcove contains workspace and children’s room, divided by translucent curtains, and the other side contains two bathrooms with solid doors
▼从孩子的房间看向走廊,looking into the corridor through children’s room
▼从孩子的房间内可看到公寓入口,one can see the apartment entrance from the children’s room
▼公寓平面,plan of the apartment
建筑师:Tomohiko Iida + Norifumi Watanabe + Hidetoshi Sawa
建筑师事务所:Tailored design Lab
纺织设计师:Yuki Tsutsumi(Nuno Corporation)
家具:Shinichi Shibayama(Shibayama Kaguseisaku)
照明设计师:Light Atelier
摄影:西岛裕司
承包商:Shirakawa Kensetsu
地点:日本东京
节目:众议院
装修面积:73.35平方米
建设:2017年8月至2017年9月
Architects: Tomohiko Iida + Norifumi Watanabe + Hidetoshi Sawa
Architects firm: Tailored design Lab.
Textile Designer: Yuki Tsutsumi(Nuno Corporation)
Furniture: Shinichi Shibayama(Shibayama Kaguseisaku)
Lighting designer: Light Atelier
Photography: Yuji Nishijima
Contractor: Shirakawa Kensetsu
Location: Tokyo, Japan
Program: House
Renovated Floor area: 73.35 m2
Construction: Aug. 2017 – Sept. 2017
{{item.text_origin}}

