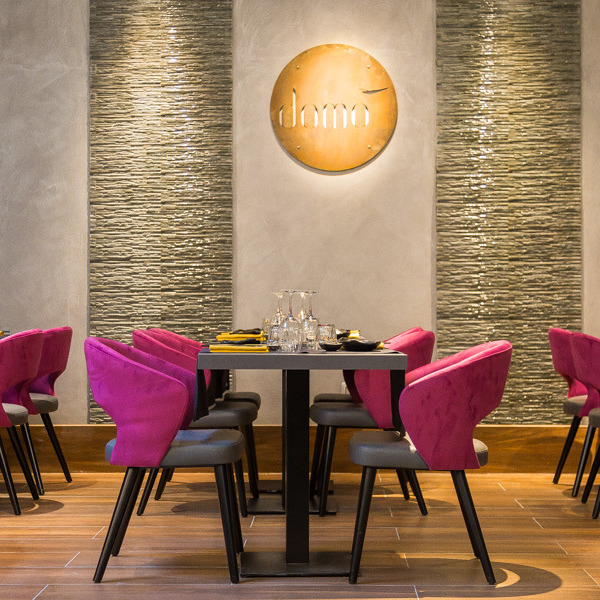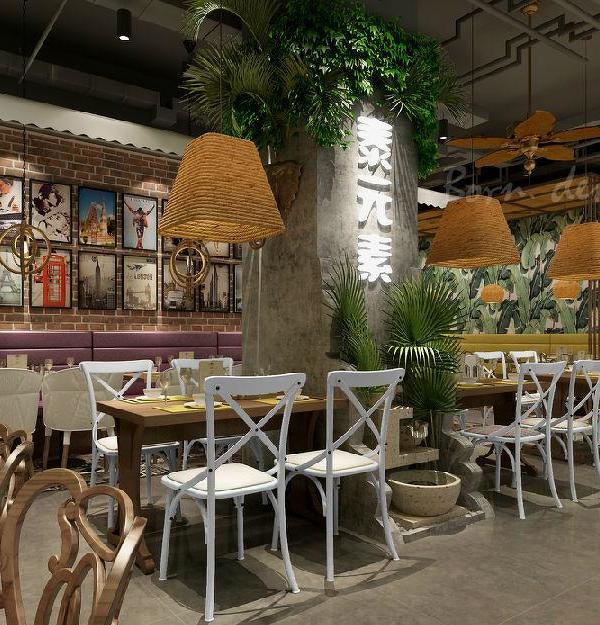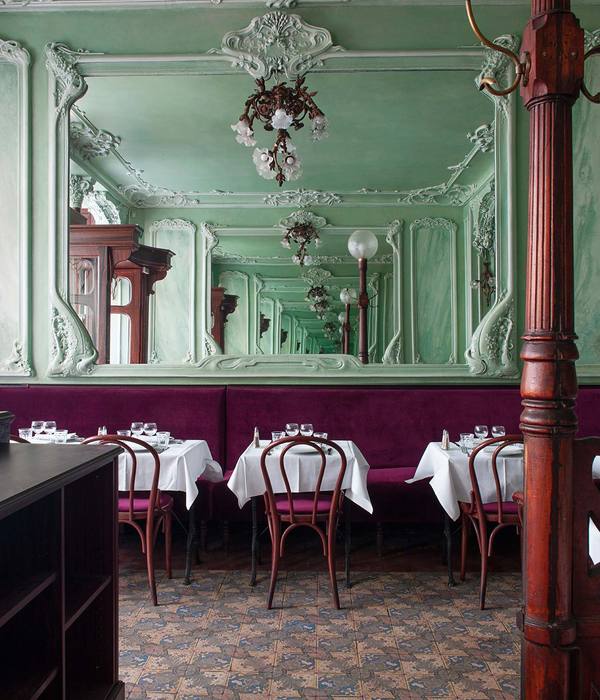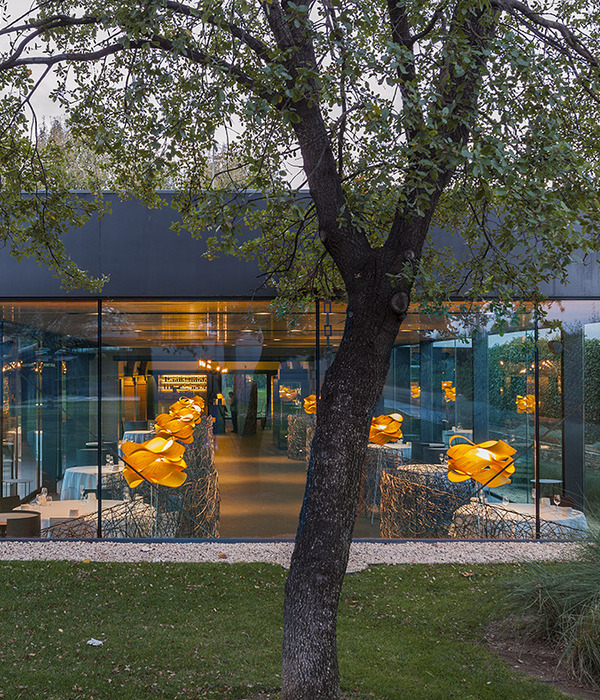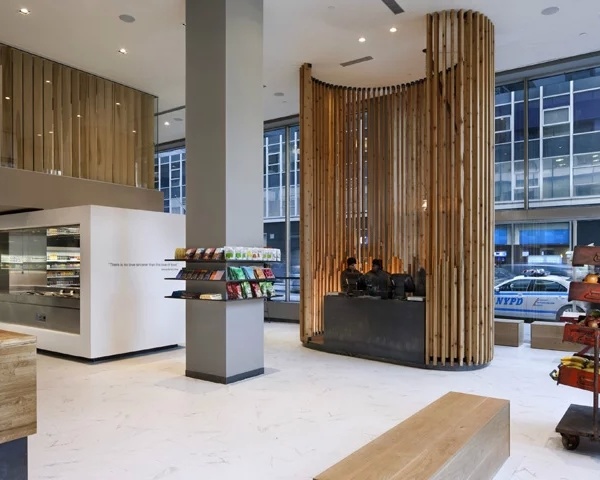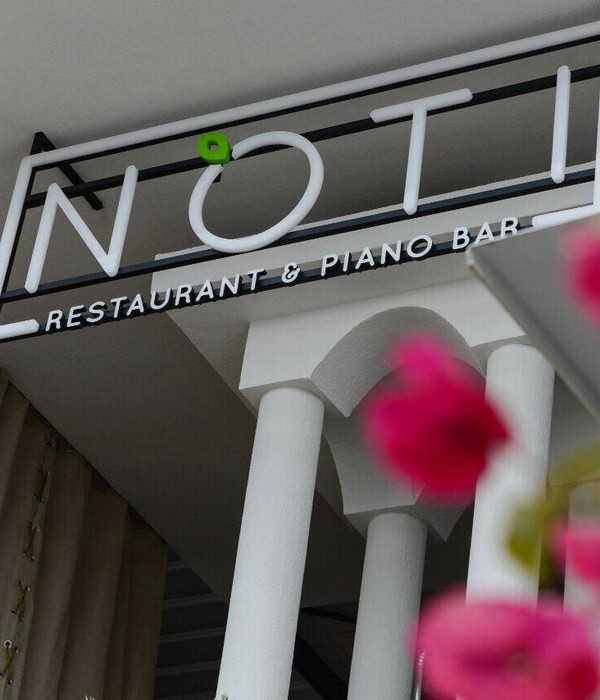- 项目名称:奇丽砂陶瓷总部
- 项目地点:佛山
- 主案设计:博思道
- 装置与陈列:钟兆华
- 摄影师:This is Wallace
- 主要建材:奇丽砂瓷砖,木饰面,银色不锈钢
对于博思道来说,这个案子是对行业探索和建筑思考,来定义一座陶瓷总部的新地标。奇丽砖Qualicer Ceramics创立于2006年,意为:品质磁砖,这也是品牌所始终秉承的研发、生产、服务宗旨。在产品研发上对质感、美学、功能的极致追求。产品目前不仅畅销国内市场,更是远销欧洲、北美、澳洲、日韩等60多个发达国家和地区,以优异的品质和极具美学质感的装饰效果受到众多用户的厚爱。
For BOSI-TAO, the case is a new landmark for the industry’s exploration and architecture to define a ceramic headquarters. Qualicer was founded in 2006, which means: quality magnetic brick, which is also the tenet of r&d, production and service. Texture on product research and development, the ultimate pursuit of aesthetics, function. The product is not only best-selling domestic market, but also exported to Europe, North America, Australia, Japan and South Korea and other developed countries and regions in more than 60, with excellent quality and highly aesthetic sense of adornment effect more love from many users.
▼总部外观,exterior view
Qualicer Ceramics总部的外观设计在尊重原结构的基础上用钢结构创造出量体如稜的洗练感,将原始的限制转变为使用条件,用简单的艺术体量呼应建筑轮廓,错层交迭的建筑结构不仅丰富了街道,同时也大量采用清玻璃皮层,为室内引进了自然光线,形成橱窗通透的氛围。
Qualicer Ceramics headquarters in respect of the design for steel structure on the basis of the original structure to create the quantity body such as edge washs practice, to transform the original limit conditions, for use with simple artistic dimension echo building outline, wrong layer overlap structure not only enriched the streets, as well as clear glass is used in great quantities in the cortex, introduce natural light for indoor, form the atmosphere of transparent window.
▼首层空间概览,overview of the first floor
设计共有五层,首层集设计、美食、产品销售等跨界整合。打造视觉、味觉、嗅觉、触觉与听觉五重精神体验。白天,大量自然光涌入落地玻璃幕墙,以中和光雕的视觉冲击力,落窗外的景观有意可为引入室内。Q-time茶道及美食渗与其空间之中,强调场景体验,餐厅特邀知名主厨及她的品牌餐饮团队掌勺。香港香薰堂LEBARAGRANCE专门调制的独特的香味,为大家开启非一般的艺术味蕾体验,饱尝到美食给带来的艺术体验生活美感。将一座当代建筑植入这片传统展厅的街区。
The design has five layers, the first floor set design, food, product sales and other cross-border integration. Create visual, taste, smell, touch and auditory experience. During the day, natural light pours into the glass curtain wall, which balances the visual impact brought by the
light sculpture
s, and the landscape outside the window is intended to be introduced indoors. Q-time tea ceremony and food permeation and its space, emphasize the scene experience, the restaurant specially invited the famous chef and her brand catering team to cook. The unique fragrance of Hong Kong aromatherapy hall LEBARAGRANCE is designed to open up the experience of non-ordinary artistic taste buds, and enjoy the aesthetic experience of food. Place a contemporary building on the block of the traditional exhibition hall.
▼首层空间融合了设计、美食和产品销售,the first floor set design, food, product sales and other cross-border integration
▼光雕带来视觉上的冲击,the
light sculpture
s offer a unique visual impact
二层以产品选材区和设计师交流区为主。而当推门开启,顺着楼梯视觉的延展,形成不被阻隔的开放动线,展示区有犹如画廊展示,欣赏丰富立体空间层次之馆,赏景心情浏览磁砖之美。在建筑外观到一楼内部延伸的中空位置,使得二楼空间还是有着室外的氛围,与强调质量和环境的花园里外相合,在洽谈区品茶道之间,让观者悦心。
Second floor is given priority to with product selection area and designers communication area. When pushed the door open, down the stairs visual extension, form will not be cut off open line, exhibit a is like a gallery show, pavilion of the rich three-dimensional space hierarchy to admire the view in the mood to browse tile beauty.
▼二层空间概览,overview of the second floor
▼展示厅,exhibition hall
▼走廊,corridor
▼洽谈区,conversation area
▼休息区,seating area
三层为国内终端商业模块标准。总部的展示主要的商业连接有二个核心。其一为品牌;其一为商业模式标准。二层整体架构不仅是一个展场形式,有如集合各使用机能的大型体验空间,透过每一个区块所诠释的展示位置,或许可发现其对象的灵活性,分别运用于空间与机能之中 , 提供另外不同展示的形式可能。四五层为办公空间及户外体验式花园。
The third floor is the standard of domestic terminal business module. The main commercial connection at headquarters has two core. One is the brand; One is the business model standard. Overall architecture is not only a form of the exhibition hall on the second floor, is a collection of each function of using experience of large space, through each block interpretation by the display position, or permission to find the flexibility of its objects, respectively applied to space and function, provide the other may be in the form of different display. Four or five floors are office space and outdoor experience garden.
▼三层空间概览,overview of the third floor
▼三层体验空间,experience space on the third floor
▼室内细部,detailed views
整个设计的过程亟须审慎,新旧文化碰撞、融合而成的视角,在块与块错落有致的转化中呈现品牌识别,改变积淀而成的传统观念,而于更新的品牌体验,建材商态的变革不再以几年为单位,而是时时刻刻面对挑战,对于传统和未来,重新定位对奇丽砂陶瓷总部而言不失为以恰当的落墨。
The whole design process is prudent, collision and fusion of old and new culture perspective, in the block and block transformation of strewn at random have the present brand recognition, change traditional accumulation and thinking, and to update the brand experience, building materials ShangTai change is no longer in a few years, but always face the challenge, for the traditional and the future, to reposition for magnificent sand ceramic headquarters is in the proper walking.
▼1层平面图,plan level 1
▼2层平面图,plan level 2
▼3层平面图,plan level 3
▼4层平面图,plan level 4
▼天井平面图,atrium plan
Name / 项目名称:
QUALICER CERAMICS / 奇丽砂
Location / 项目地点
Foshan / 佛山
Area / 面积
Square / 3000M²
Space design / 空间设计
BOSI-TAO / 博思道
Interior Design / 主案设计
Cai Zhuyuan / 蔡祝源
Installation & display / 装置与陈列
Zhong Zhaohua / 钟兆华
Cameraman / 摄影师
This is / Wallace
The main building materials / 主要建材
QUALICER / 奇丽砂瓷砖、木饰面、银色不锈钢
{{item.text_origin}}

