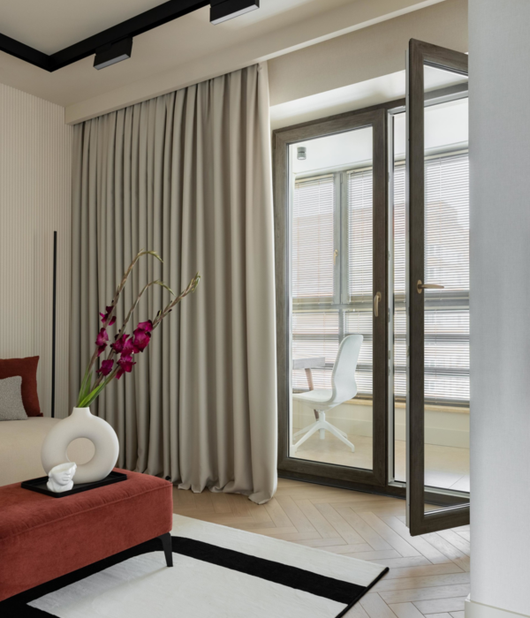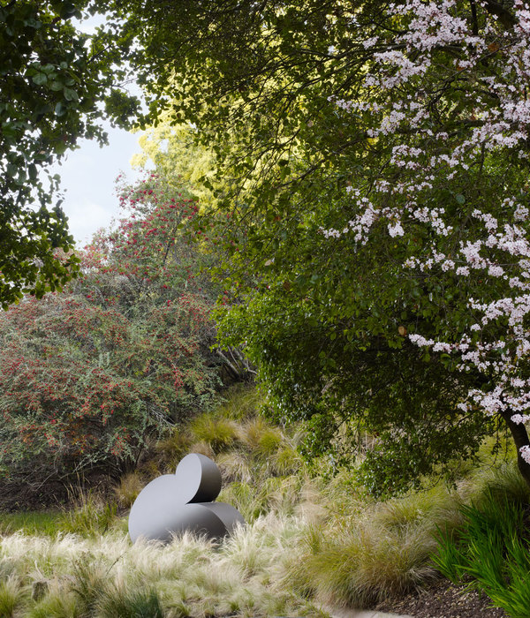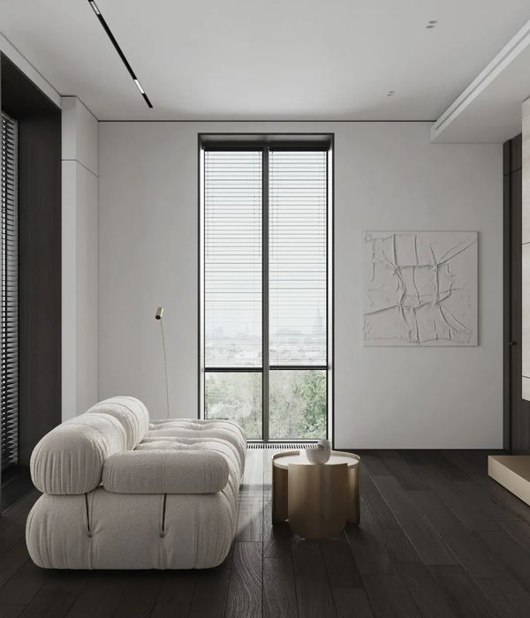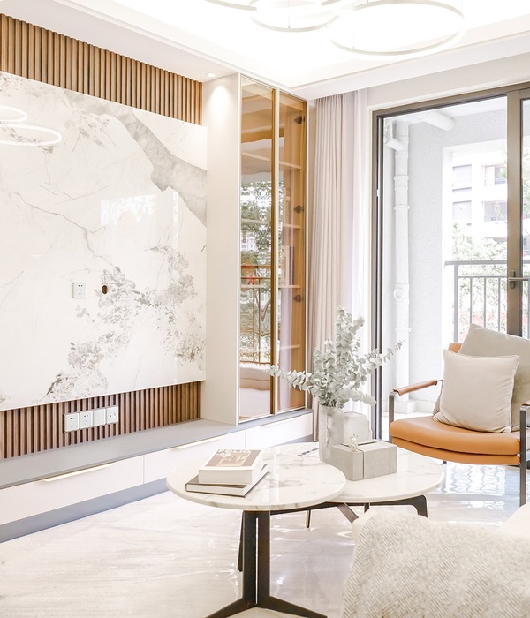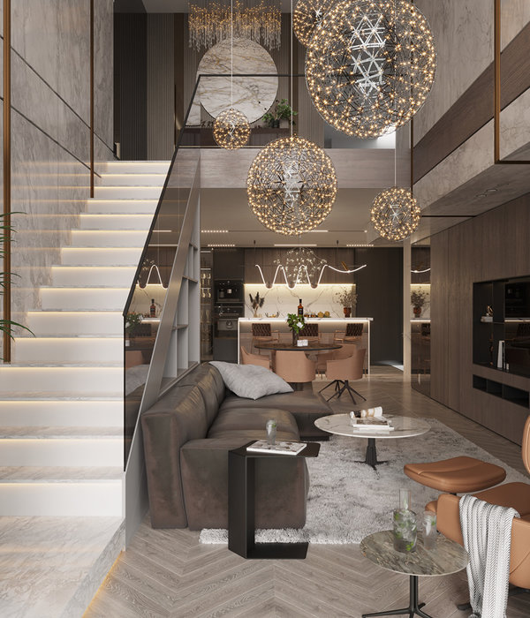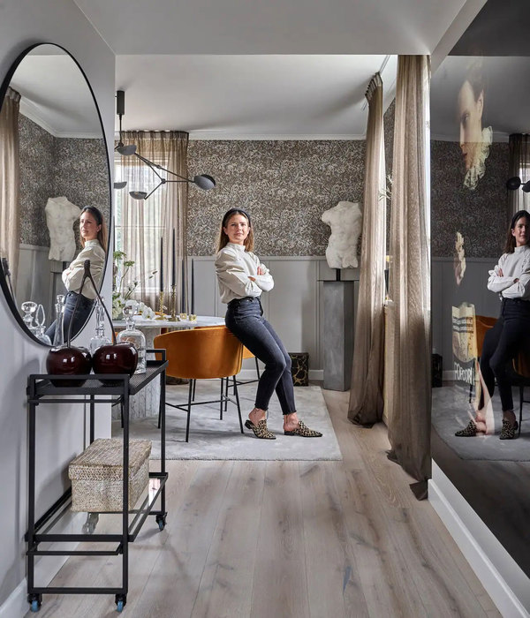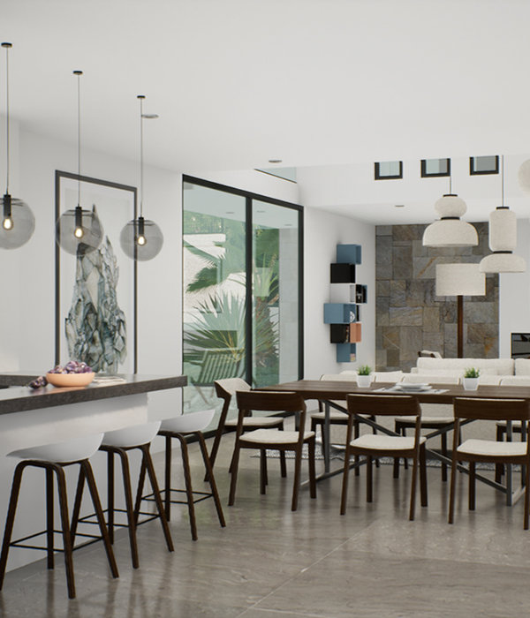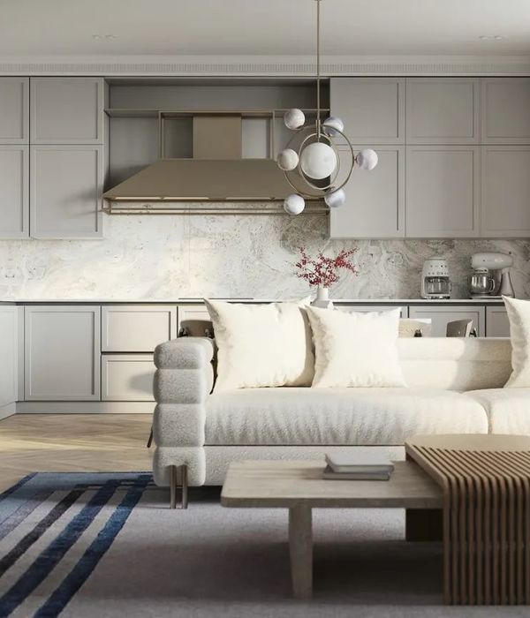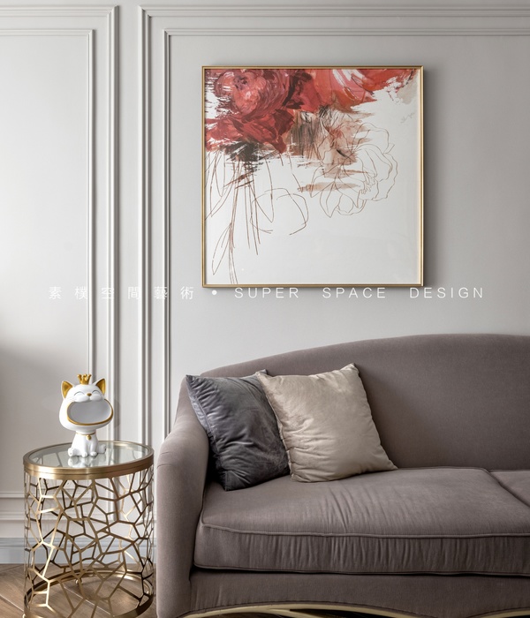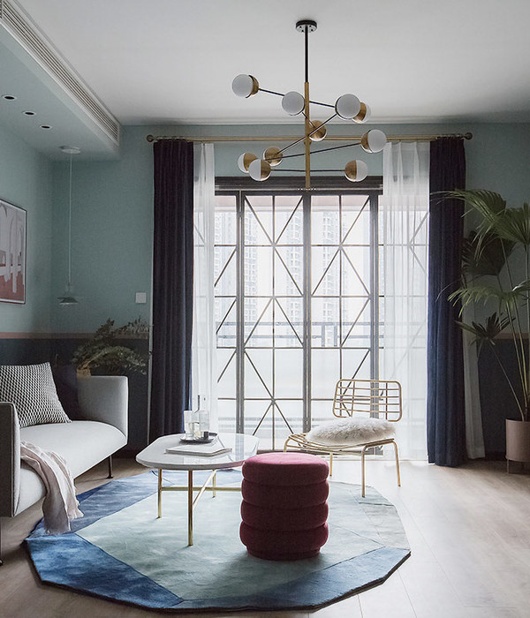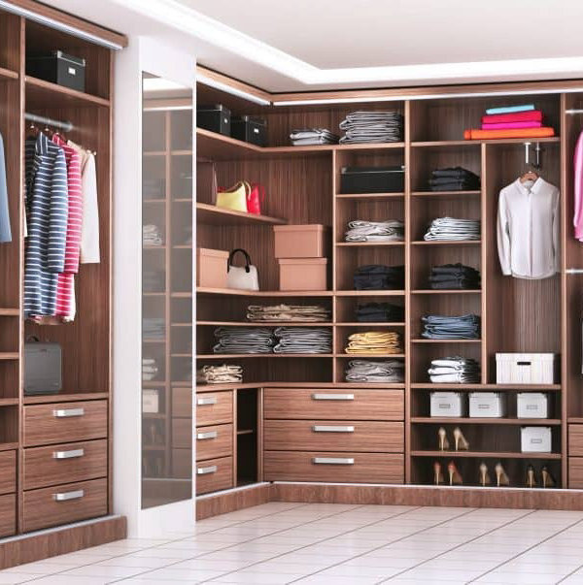编织在一起的生活景观
A landscape of livings woven together
一个由7个单元组成的公寓项目,位于郊区住宅区的拐角处。该项目的目的是在整个公寓的每个外部空间中营造出一种多样化的生活景观。
A project of a 7 unit apartment on a corner of a suburban residential district.The project aims to create a landscape of diverse livings appearing from each external space placed randomly throughout the apartment.
© Ookura Hideki
.Ookura Hideki
Site Plan + 1st Floor
地盘图则一楼
形成居住空间三维构成的区域环境
Regional environments shaped as a three-dimension composition of living spaces
平衡玩具般的钢结构能使上层更大的群众伸展,使街道上有一个柱塞不断。为了充分扩大两面场地的优势,寻求为住宅区创造公共空间。为了弥补由于打开底层而造成的质量损失,建筑物被部分改造。因此,必须找到一条通过严格的高度调节的出路,我们提出了用“天空因子”(可视天空的比例)来计算质量的想法,以提高建筑物的高度,而不遮挡周围的阳光或风,从而造成了大量不连续的建筑形式,即不规则的天际线,顶部的露天阳台,与反射天空的金属外墙形成对比的是,每个外部空间都涂上了红色的L风系统,区域系统在空间和环境上都融入了建筑本身。
A balancing-toy-like-steel structure enables larger masses on the upper floors to stretch out,leaving a pilotis continuous from the street.Creation of public space for the residential district is sought by fully expanding the advantage of the two-sided site.To make up for the mass lost by opening the ground floor,the building is made partially taller.Therefore,a way out through the strict height regulation had to be found.We came up with the idea of calculating the mass by’sky factor’(the ration lf the viewable sky),to heighten the building without blocking sun light or wind from the surrounding.This consequently created avariously discontinuous form of building,i.e. the irregular skyline,the open air balcony on the top,the pilotis at the corner.In contrast with the sky-reflecting metal façade,each of these external spaces is painted red with occational L wind system,the regional system was spatially and environmentally taken in to the architecture itself.
© Ookura Hideki
.Ookura Hideki
l型翅片内的风环境
L-type fin makes wind environment to inside
L型翅片投射到通道上,具有穿越外部空间到建筑的意义,并将风从通道吹到室内,并验证了CFD模拟,观察到室内的风路,并调整为设置圆锥形和滑动窗口。
L-type fin projected toward passage makes meaning of crossing through exterior space to architecture and blows wind from passage to inside of room.Also,we verify CFD simulation to see wind path inside of room,and adjust to set valcony and sliding window.
© Ookura Hideki
.Ookura Hideki
© Ookura Hideki
.Ookura Hideki
一种创新的“共同”,产生空间的“匿名性”
An innovative ‘common’that generates an’anonymity’of space
驾驶室、阳台和楼梯为居民以及游客和过路人穿过两个空间。楼梯的复杂性在三维上相交和连接,插入的底座在实验上造成了私人和公共空间的模糊性和开放空间的匿名性。一个人的自我意识变得模糊,造成了暂时的,如果不是永久的话,“公共”空间属于每个人,而不属于任何人。
The pilotis,balconies and staircases traverse both spaces for the residents and for visitors and passersby.The complexity of the staircases intersecting and joining three-dimensionally,and the bases inserted int the pilotis experimentally create ambiguity of private and public spaces and anonymity of open spaces.Self-consciousness of one’s territory becomes faint,creating temporary,if not permanent,’common’spaces that belong to everyone while not belonging to anyone.
© Ookura Hideki
.Ookura Hideki
© Ookura Hideki
.Ookura Hideki
建筑作为一种集体行为现象
Architecture as a phenomena of collective behavior
如露台扶手、上层屋檐、楼梯等,都是居民生活方式得以体现的地方;此外,开放空间亦是为方便商铺或咖啡厅开放而设计的,居民与环境的互动。不断改变居住空间的状态,将这些居住空间叠加在整个建筑物上,在住宅区的十字路口寻找一个独特的景观,公共空间在顶针上蓬勃发展。
Details such as the handrails of the balconies,the eaves of the upper decks,and the landings of the staircases are designed as places where the residents’ lifestyles materialize themselves.In addition,the open spaces are designed for the possibility of stalls or cafes to be opened.The interaction with the environment by the residents,continuously change the state of living spaces.By overlaying the collection of these living spaces on the whole building,a unique landscape at the crossroads of a residential district with public space flourishing itself over thime was sought.
{{item.text_origin}}

