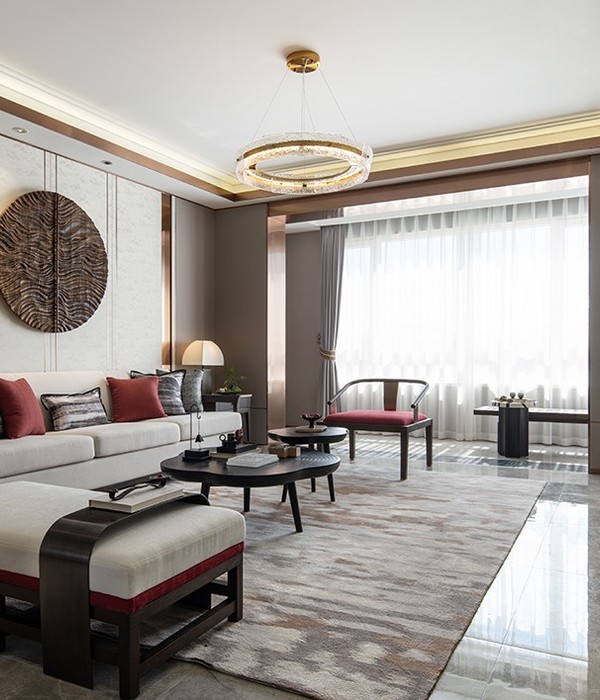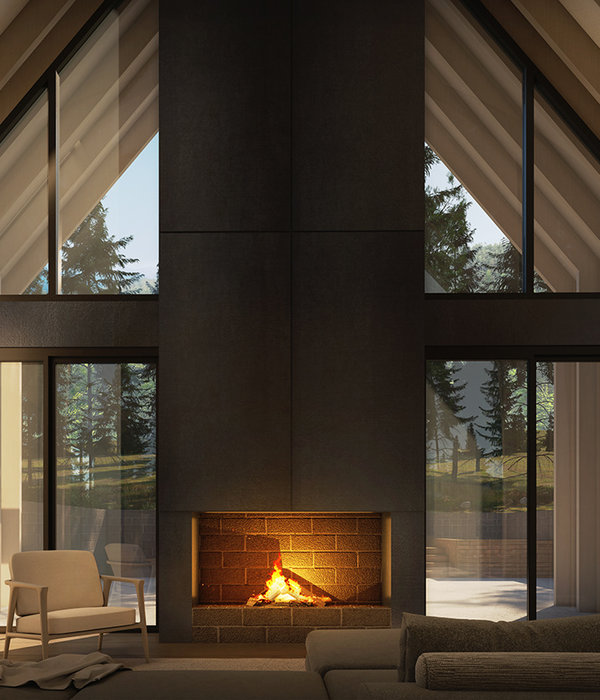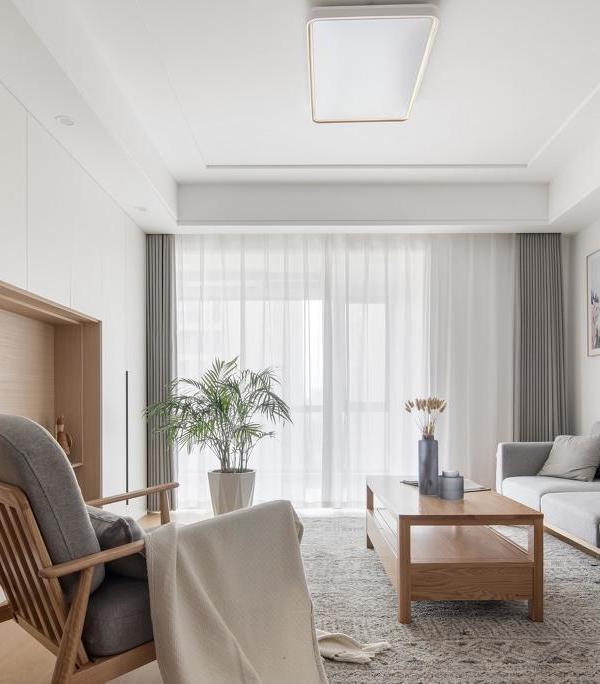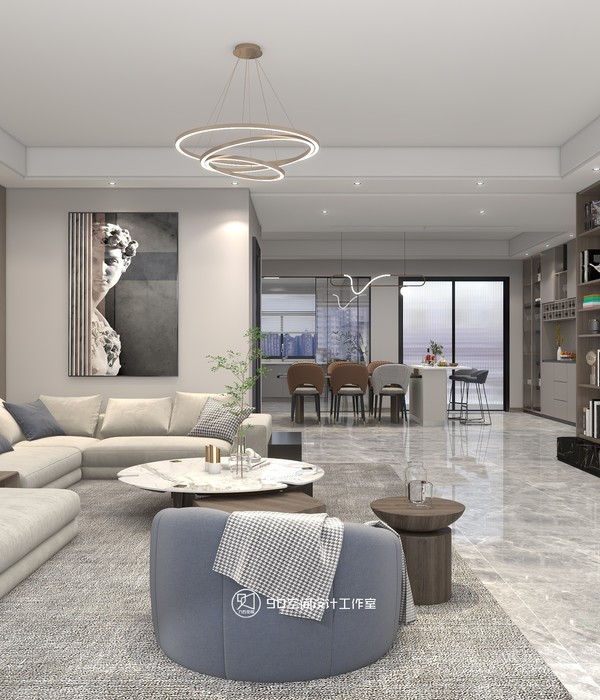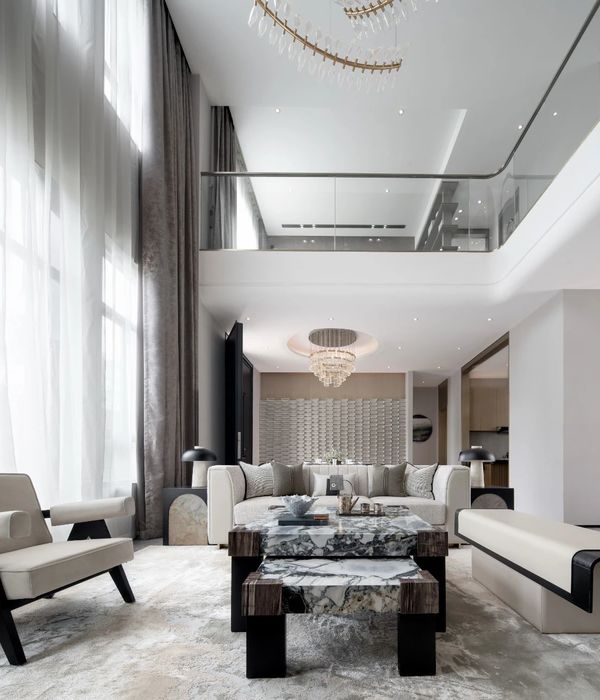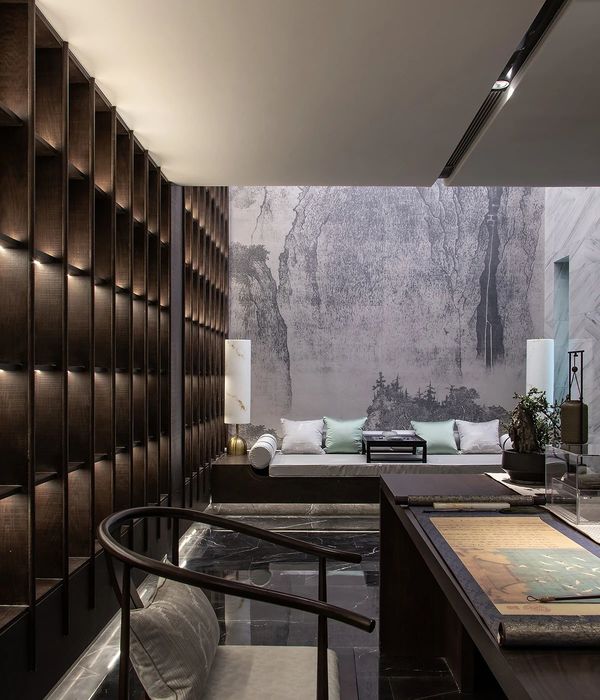合作者Marc Cifre、Joan Pol、Pedro Dachs、AgusíCortés、Maite Fernández建筑工程师Jesús Villanueva、Ignacio Marín More
Collaborator Architects Marc Cifre, Joan Pol, Pedro Dachs, Agustí Cortés, Maite Fernández Building Engineers Jesús Villanueva, Ignacio Marín More Specs Less Specs
© Mauricio Fuertes
C.Mauricio Fuertes
架构师提供的文本描述。在这一设计中,地势的特点,在整合居住的城市结构中起到了关键的作用。为了寻找隐私和海景,开始的紧凑卷被拆开,打开一个庭院。一个复杂的一系列透明,倒影和透过露台的长景加强了无穷无尽的空间的持续存在。在一个地块插入一个巩固的住宅结构,有一个轻微的斜率向下的N-S,两层的房子(加上一个地下室)已被提出。
Text description provided by the architects. In this design, the characteristics of the plot, located in a consolidated residential urban fabric have played a key role. In a search for privacy and views to the sea, the starting compact volume is broken up to open up a courtyard. A complex series of transparencies, reflections and long views across the patio strengthens the continuous presence of endless spaces. In a plot inserted in a consolidated residential fabric, with a slight slope in downward direction N-S, a two-story house (plus a basement) has been proposed.
© Mauricio Fuertes
C.Mauricio Fuertes
地块狭小,邻近房屋的存在,加上方向和视野,决定了要遵循的策略。这所房子是一座由马石覆盖的密密麻麻的房子,是围绕着一个庭院而产生的,它对邻居来说是横向封闭的,但在底层,它允许在NS方向上保持空间的连续性,这是通过使用天然的石头铺路来强调的,无论是在里面还是外面。这样,厨房、餐厅和客厅就成了一个连续的空间。
The narrowness of the lot, the presence of nearby neighboring houses, together with the orientation and the views, have conditioned the strategy to be followed. The house, a compact volume covered in mares stone, is generated around a patio, which is closed laterally to the neighbors, but which on the ground floor allows a continuity of space in the NS direction, emphasized by the use of natural stone paving, both inside and outside. In this way, kitchen, dining room, and living room become a continuous space.
Ground Floor Plan and Section
底层图则及科
露台是阶梯式的,允许最佳的阳光照射,同时保护房子的内部。作为一种延续,游泳池和露台达到了户外就餐区的顶峰。卧室分布在一楼。天井,再一次,允许这层规划享受阳光,同时保护它不受阳光。从一楼,人们可以进入日光浴室,从那里可以欣赏海景。一个小花园庭院,在主庭院内,为地下室带来光明,同时允许一棵橄榄树出现在露台上。
The patio is stepped, allowing an optimal sun exposure while protecting the interior of the house. As a continuation, the pool and a terrace culminate in an outdoor dining area. Bedrooms are distributed on the first floor. The patio, again, allows this floor plan to enjoy the light while protecting it from the sun. From the first floor, one can access the solarium from which sea views can be enjoyed. A small garden patio, inside the main patio, brings light to the basement, while allowing an olive tree to appear on the patio.
© Mauricio Fuertes
C.Mauricio Fuertes
Upper Floor Plans and Elevation
上层平面图及立面图
© Mauricio Fuertes
C.Mauricio Fuertes
Architects OLARQ Osvaldo Luppi Architects
Location Bendinat, Spain
Lead Architects Osvaldo Luppi
Area 560.0 m2
Project Year 2017
Photographs Mauricio Fuertes
Category Houses
Manufacturers Loading...
{{item.text_origin}}

