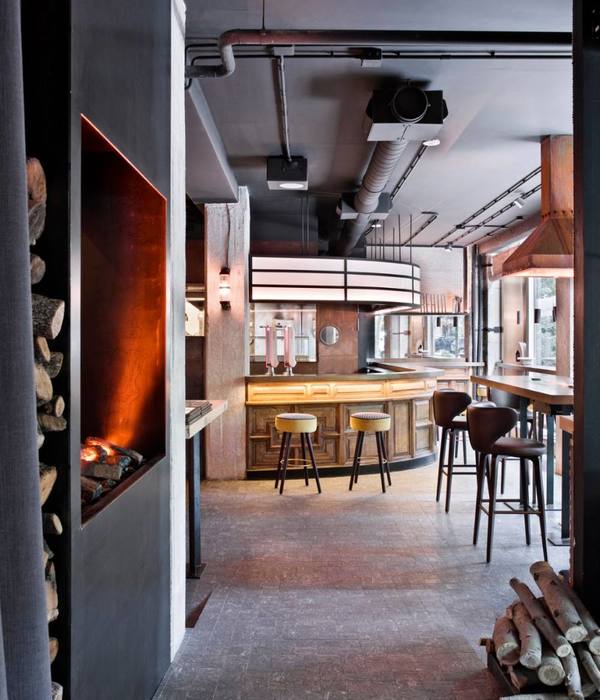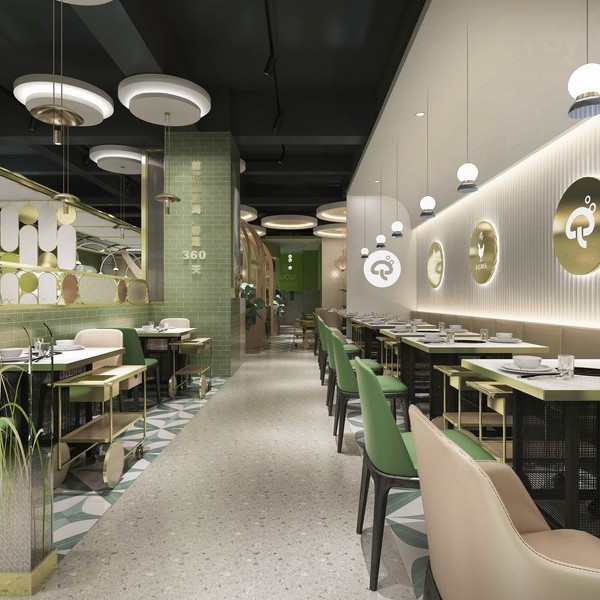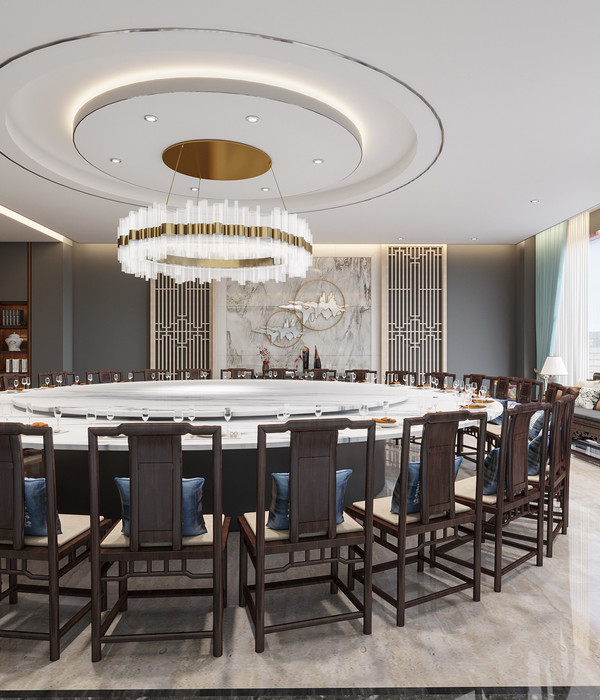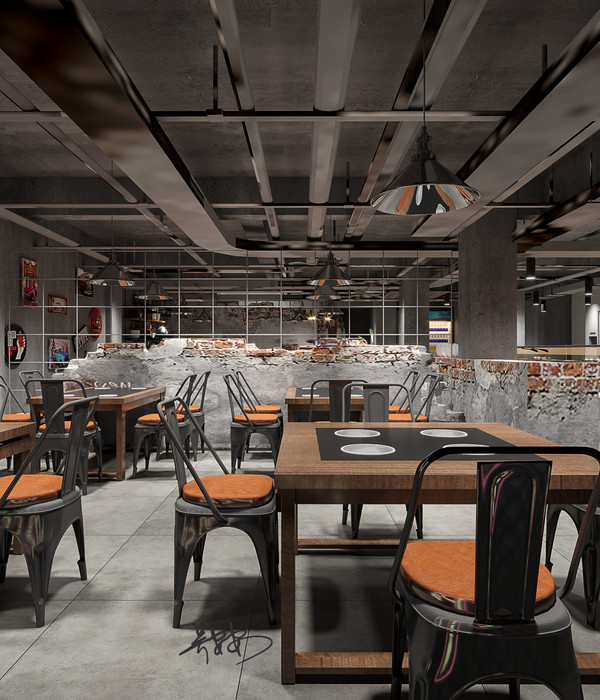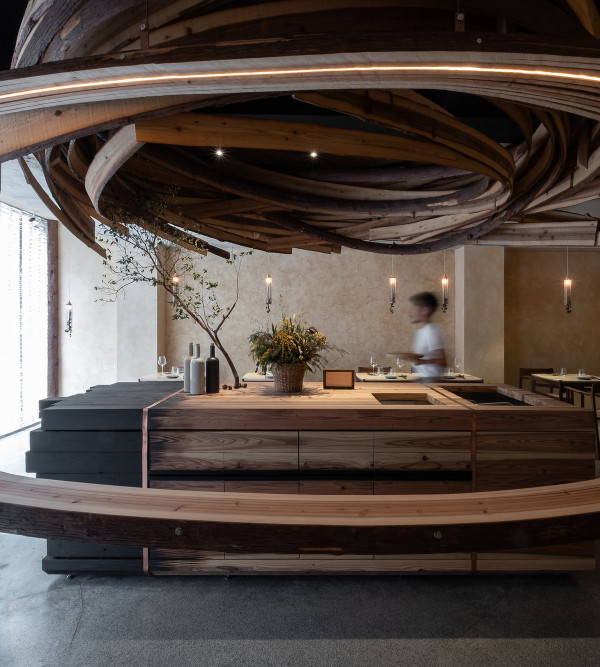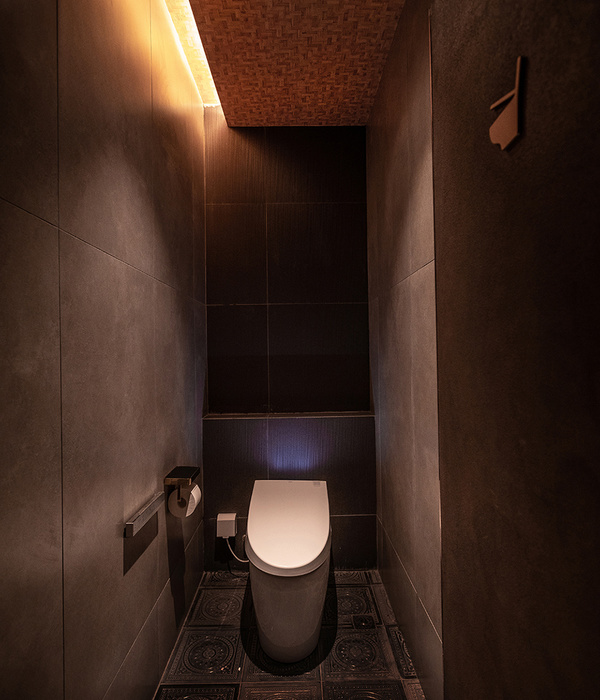Wyspa Słodoways是弗罗茨瓦夫城市中的一处亮点。凭借着当地众多视觉艺术家和音乐家的创作,这里一直是各种独立艺术和文化活动的中心。该项目位于由MVRDV设计的康科迪亚设计中心(点击这里了解该项目),是建筑中对设计要求最为严苛的部分:美食大厅和屋顶花园。其中,餐厅内还包含一个通高的中庭空间。投资方特别委托mode:lina™来完成这一重要的设计任务。
“设计的首要目标是维持建筑整体的沉浸式体验,同时为各种会议、非正式聚会以及办公留出足够的舒适且私密的空间。”mode:lina™合伙人及建筑师Paweł Garus表示。
Wyspa Słodowa is quite unique spot on Wroclaw’s plan. For years it has been a centre of various events organized, independently, with help of local visual artists and musicians. Concordia Design building (click here to see the project), conjured by the brilliant minds of MVRDV only fleshes out that uniqueness. To arrange one of the most demanding parts of the building – void (the undercut), the Investor asked for help none other than mode:lina™ designers.
“Our prime goal was to keep the idea of architecture’s complete immersion, while at the same time leaving enough space for comfy, intimate spaces for various meetings, informal gatherings and work” – Paweł Garus, architect and co-owner in mode:lina™.
▼项目概览,project preview ©Patryk Lewiński
建筑内巨大的中庭是一个从各个方向上看都非常开阔的空间,连通了内部与外部的体验。这其中装饰着由波兰艺术家Alicja Biała创作的巨幅壁画,在突显空间的开放性的同时也表达了对米开朗基罗的西斯廷教堂壁画的赞美。
“显著的空间高度、三面巨大的玻璃墙以及天花板上的壮观壁画是定义整个空间的关键元素,而同时也为空间本身划定了界限。室内布局的意义绝不应该是简单的装饰,亦不该与建筑本身相抗衡——它的任务是填补建筑留下的空隙。”mode:lina™合伙人及建筑师Jerzy Woźniak表示。
▼从外部望向餐厅,波兰艺术家Alicja Biała创作的巨幅壁画凸显出空间的开放性 ©Patryk Lewiński exterior view: the grand mural created by Alicja Biała is the perfect testament to the openness of the space
A big void (undercut) is a space, widely open in every direction, where both interior and fora outside flow within each other. Grand mural created by Alicja Biała is the perfect testament to that openness and a compliment to Michelangelo’s Sistine Chapel.
Outstanding height of the room, three enormous glazed facades and monumental mural on the ceiling are key space-defining elements that, at the same time, impose many limits. Interior arrangement should in no way be simple embellishment or rival architecture itself, it’s task is to fill in the gaps left by it – Jerzy Woźniak, architect and co-owner in mode:lina™
▼餐厅内部:巨大的玻璃墙连接了室内外环境,the enormous glazed facades bring the natural surrounding in ©Patryk Lewiński
mode:lina™为空间赋予了一种轻松的形式,同时为室内设计奠定了和谐而平衡的基调。每个区域都隐藏着巧妙的布置细节,使客人几乎在每一个场景中都能体验到乐趣。在新的餐厅空间中,灯光、材质、颜色和形状等所有的元素都在以微妙的形式相互影响。
高大的植物和单独设计的家具将餐厅的开放空间划分成一系列小单元。中庭内摆满了结合照明系统的高脚桌、结构独特的小桌以及可以借助金属吊架自由滑动的窗帘,给人以亲切舒适的感觉。更重要的是,这些家具元素都可以轻松地移动,以便根据活动需求的变化来重新组织空间。
▼设计示意图,drawing ©mode:lina™
Effortless forms created by mode:lina™ paved the way for balanced interiors that perfectly supplement the scale of existing architecture. Hidden in smaller arrangements of each and every zone are all possible scenarios that guests are welcome to play out. In the new space of the restaurant all elements: lights, textures, colors and shapes skillfully interact with one another.
Open space of the building’s big restaurant was divided into smaller cubicles using tall plants and individually designed furniture. “Void” was filled with high legged tables with an integrated lightning system, smaller tables with specific construction and freely flowing curtains from the metal hangers, all making space more intimate and cosy. What’s even more important is that it’s easily moveable, allowing for reorganising space in the spirit of any scheduled event.
▼高大的植物和单独设计的家具将餐厅的开放空间划分成一系列小单元 ©Patryk Lewiński open space of the building’s big restaurant was divided into smaller cubicles using tall plants and individually designed furniture
空间中央设有一个巨大的吧台,形成一个易于接近的“岛屿”。在夏季,这座岛屿的优势将变得尤其明显:外立面上的一组宽阔的门可以完全打开,吧台的钢制框架不仅能够用于存放和展示各种酒品,还能够将周围的自然景致充分地引入空间内部。
Central space is occupied by a vast bar in the form of an easily accessible island. It is of great importance especially during summers, as the facade encompasses a set of wide doors that are fully opened during that season. Steel construction of the bar not only allows for keeping and presenting a wide variety of liquor, but also invites all-surrounding nature inside.
▼中央吧台,the central bar ©Patryk Lewiński
▼钢制框架,the steel construction of the bar ©Patryk Lewiński
▼吧台一瞥,a glance to the bar ©Patryk Lewiński
后墙前方排列着厨房餐饮区,由SLODOWA为每个美食爱好者提供丰富的选择。它的中央部分以黑色瓷砖铺设,后端以穿孔板支撑,背景墙与顶部的壁画形成了顺畅的连接。整体性的用色方案将三个拥有独立概念的美食空间清晰地组织在一起,使每个空间与上方的壁画在色彩上形成呼应。
Back wall is closed off by the big dining section, which under the brand of SLODOWA presents guests with a broad selection that absolutely every “foodie” will adore. It’s central part is mainly composed of black tiles, which in turn is supported by perforated plate in the back and the wall that are a smooth continuation of the mural. Achieved color mapping clearly organizes space for three independent gastronomical concepts, each having its’ assigned color alluding to the mural above them.
▼厨房餐饮区,the dining section ©Patryk Lewiński
▼背景墙与顶部的壁画形成了顺畅的连接 ©Patryk Lewiński the back and the wall are a smooth continuation of the mural
▼室内细节,interior detailed view ©Patryk Lewiński
康科迪亚设计中心顶层的开放露台可以看做是美食大厅空间的宏伟延伸。它的焦点空间——巨大的吧台,在形状上与餐厅中庭中的吧台相映成趣;分布在四周的大座椅模仿了体育场中的看台,上面印有Alicia Biała的壁画中的图案。吧台的材料选择以及其他家具物件的设计则以“海边度假村”作为主要参照。
Open terrace on the top floor of the Concordia Design is the great extension of the gastronomic concept down below. It’s focal points – enormous bar, in shape mirroring the one in the Void and big seatings imitating stadium-like tribunes, made from plywood with overprinted bits of Alicia Biała’s mural. Designers loosely referenced seaside resorts both material wise for the bar and in catalogue’s furniture character.
▼屋顶露台,roof terrace ©Patryk Lewiński
▼座椅和桌子上印有Alicia Biała的壁画,the big seatings and tables with overprinted bits of Alicia Biała’s mural ©Patryk Lewiński
▼家具细节,furniture design ©Patryk Lewiński
▼露台夜景,roof terrace night view ©Patryk Lewiński
▼餐厅夜间外观,restaurant by night ©Patryk Lewiński
▼平面图,plan ©mode:lina™
{{item.text_origin}}





