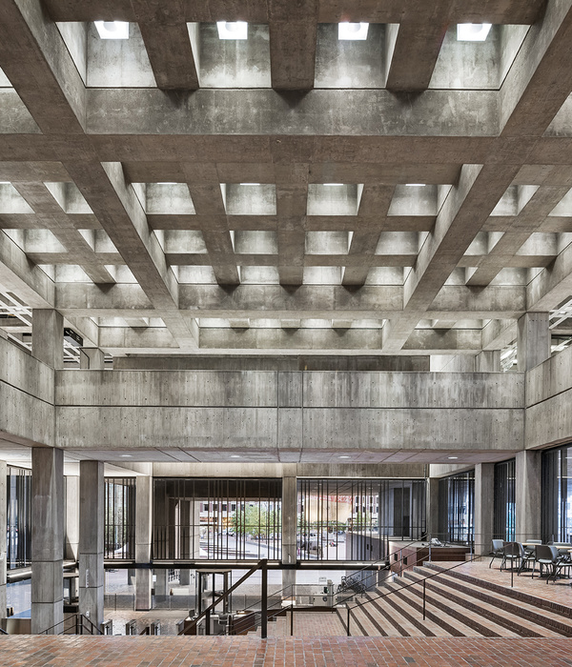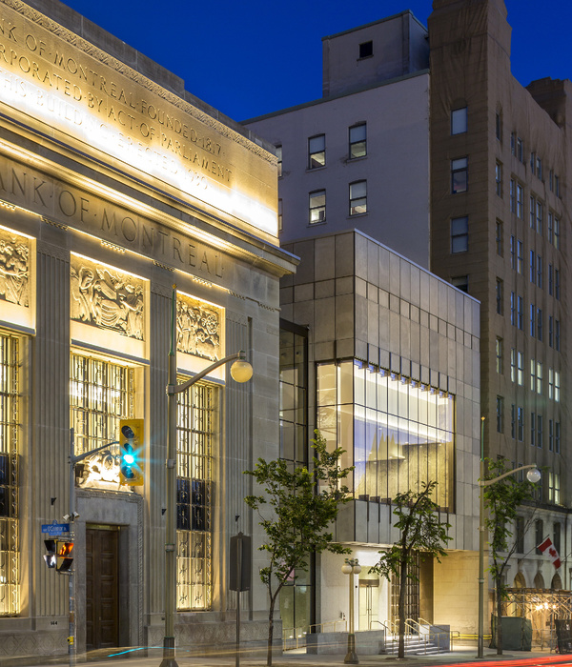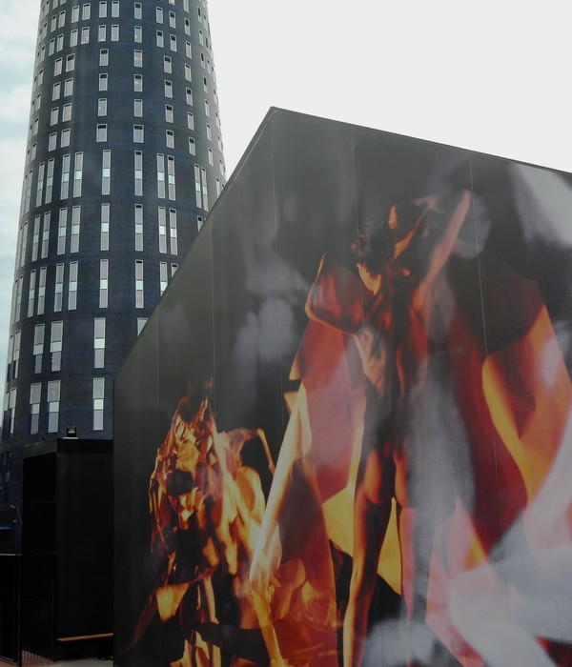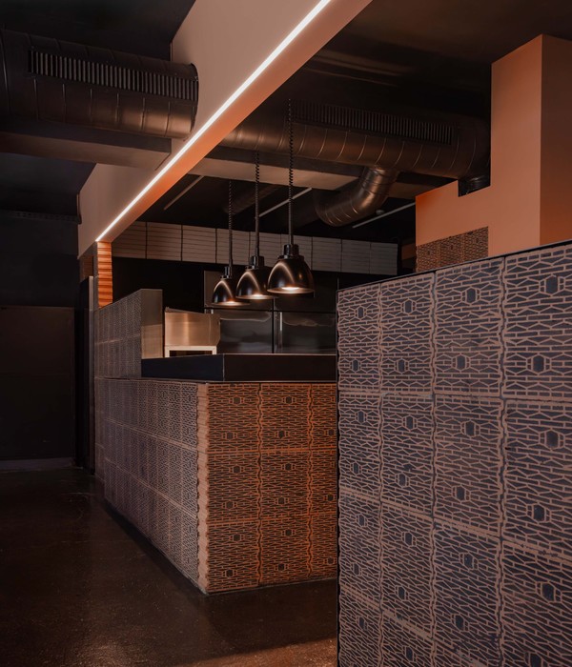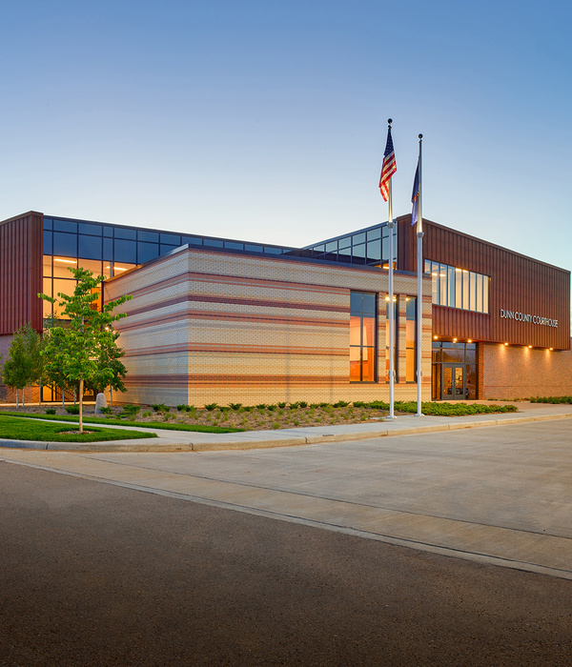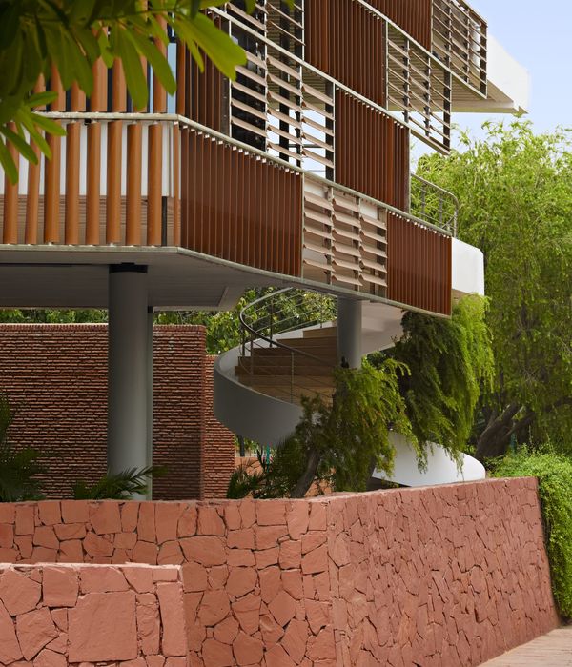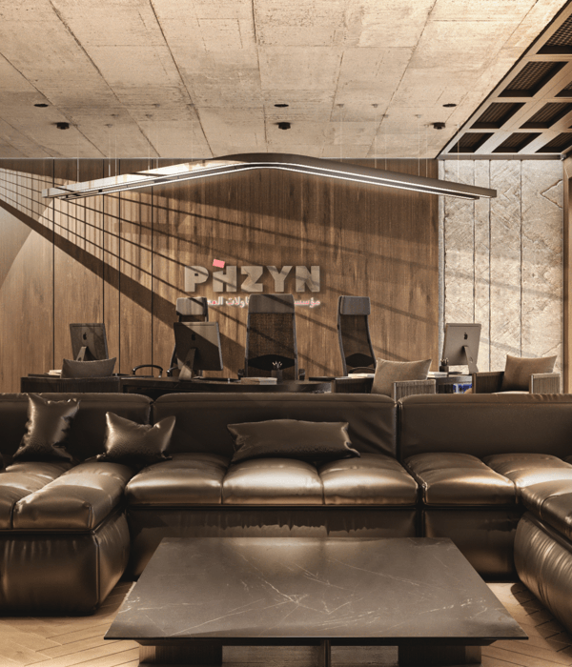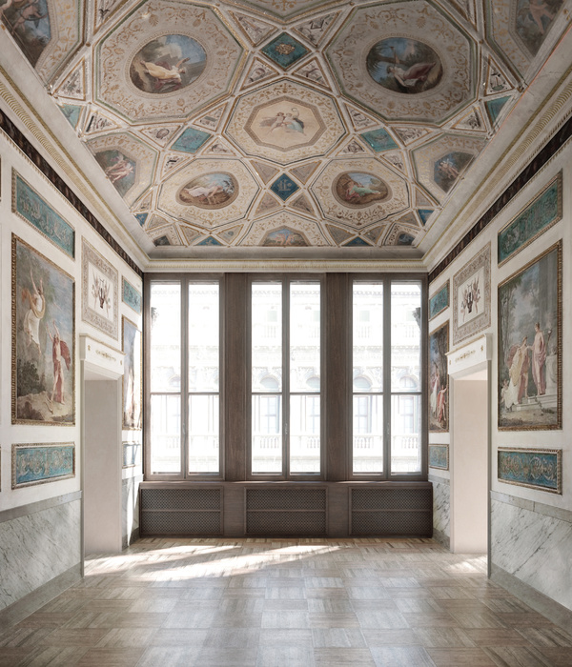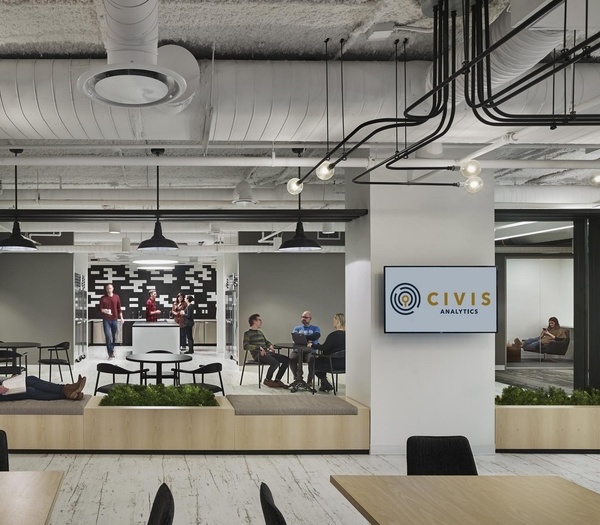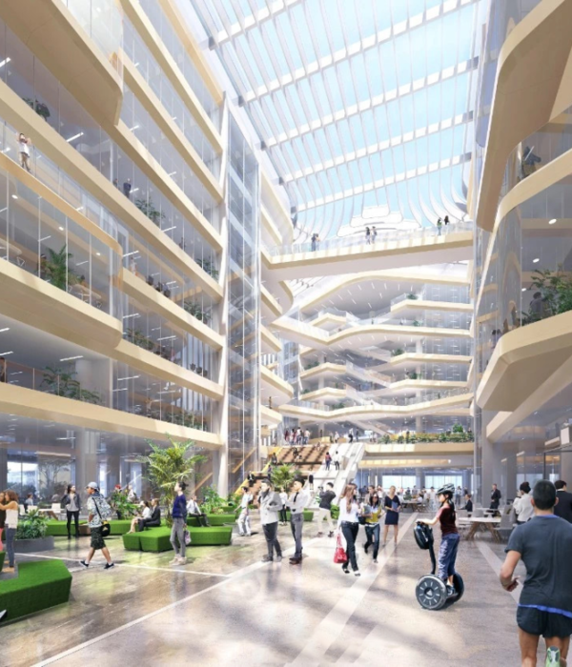Reviving Station neighborhood in Vilnius, Raugykla street, a former deprived warehouse today is transformed into an apartment building with an architects’ studio on the ground floor. The project became an instance of how the low-value architecture may be transformed and inspire the process of revitalizing the street.
DO ARCHITECTS has abandoned the costly and inefficient decision to demolish the old building and build a brand-new residential house in its place. Architects looked at this project from a different angle and chose the conversion of existing buildings – to reconstruct and adapt abandoned spaces to the modern needs of ambitious townspeople. Young, progressive-minded people are attracted by this upcoming urban Newtown area and a new type of residential buildings to live in. They are gathering in communities, opening new cozy shops, bars, cafes, businesses.
This warehouse conversion preserved the best features of an existing building and connected them with modern solutions. Through the renewed glass façade, the daily life of the architects’ office may be observed – talks in the kitchen, creative meetings, lectures, and weekly events. Along with table tennis, the sauna is implemented in the office interior. It is visible from the street and, in the evening, it becomes a lovely surprise for the passers-by. On the other half of the floor, an open-plan workspace with a huge terrace allows you to freely communicate with your team, share the knowledge and feel the pulse of the office.
The building itself is adapted for a contemporary need inside: the first residential floor is designed for the small but functional city studios with entrance from the terraces and view from both sides, the residents of the second floor live in loft-type apartments with high ceilings, small patios, and roof terraces. In the exterior, the renewed glass facade and sophisticated wooden finishing of the gates become the contextual landmark.
▼项目更多图片
{{item.text_origin}}

