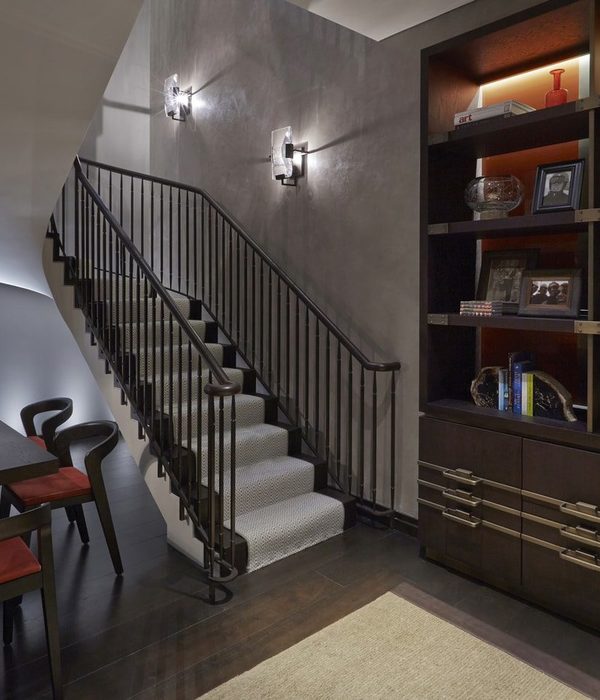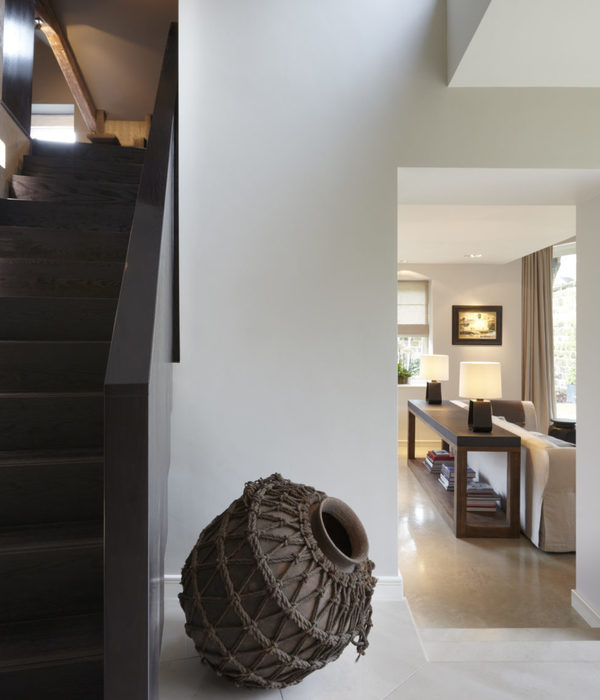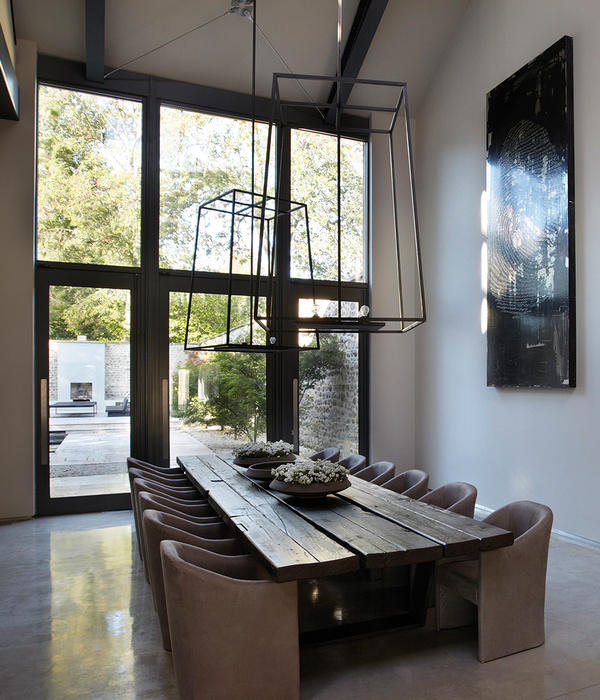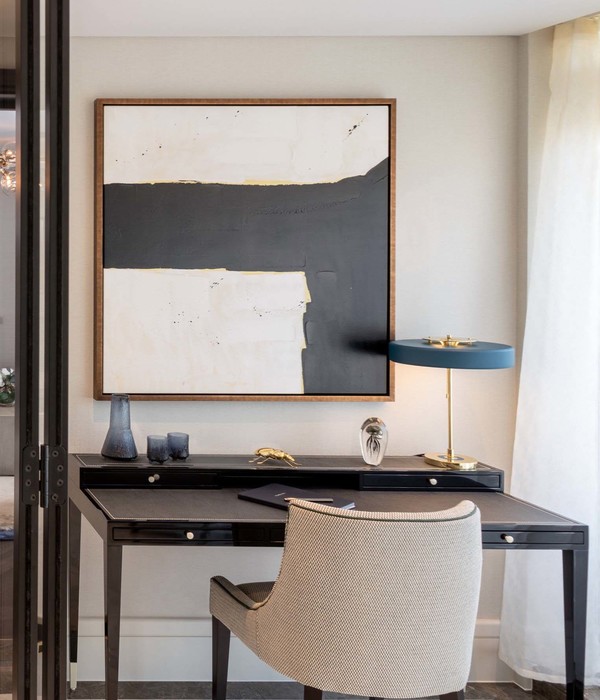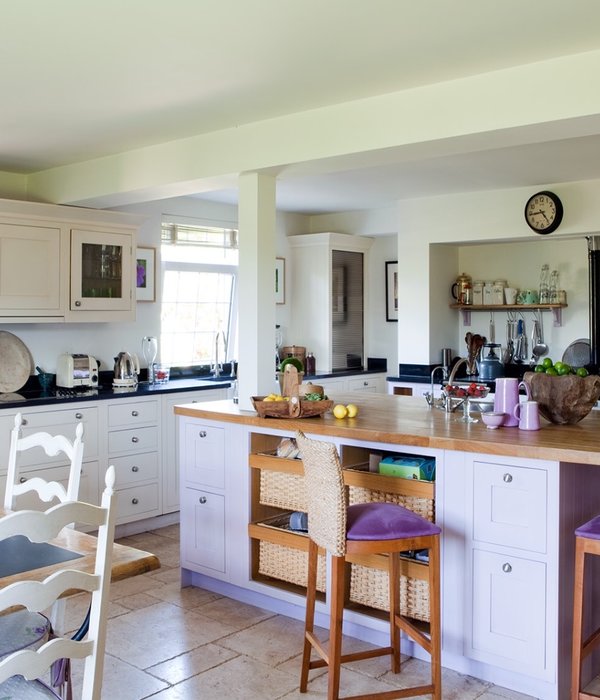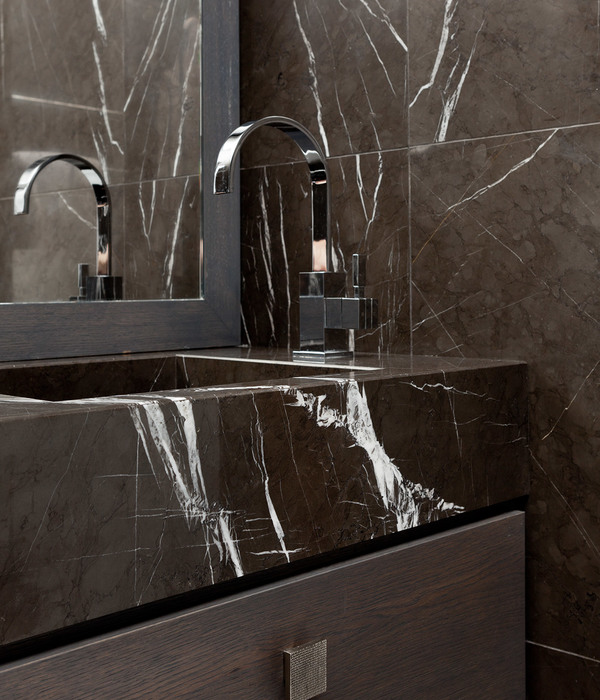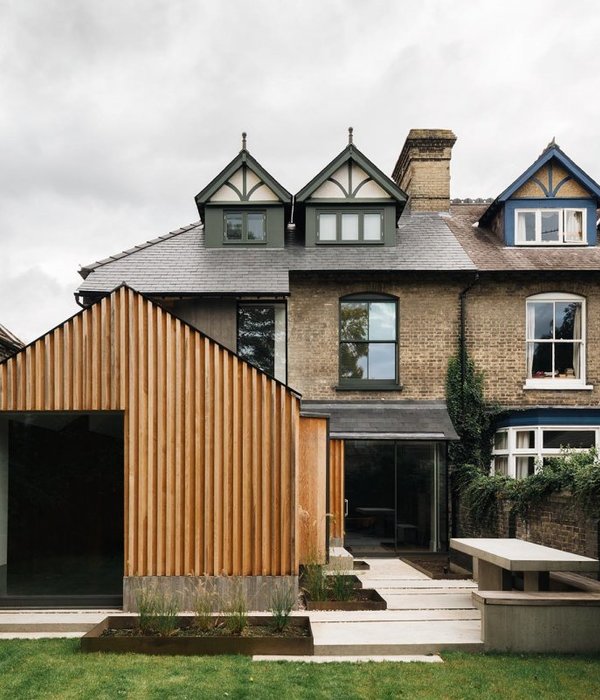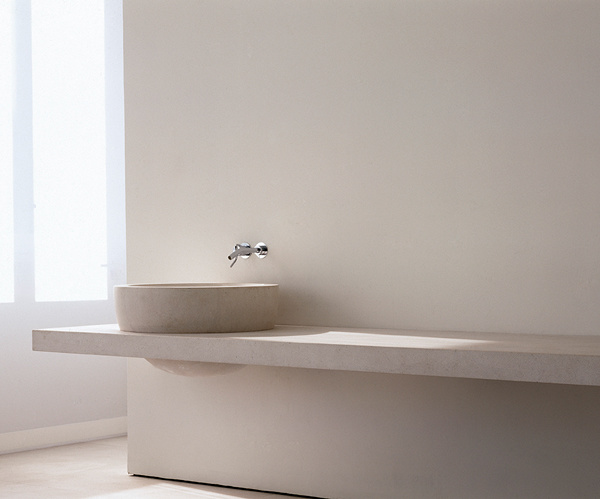If I’ve taken anything from my experience with renovating it’s that you must to expect the unexpected. It’s a rewarding challenge, and even more so when the original structure carries history. A designer must consider the new brief and balance that with retaining important details of the original fabric to tell a complete story of old to new – the architecture’s journey. This seamless balance is exactly what the team at London-based studio Amin Taha Architects have achieved in the renovation of a private residence in Bayswater, London. Located to the north of Hyde Park, Caroline Place is an enclave of late 1950’s terraces blessed with seclusion in an otherwise heavy traffic neighbourhood.
The architects have applied a self-made philosophy of ‘Explore, Restore and Ignore’ as a guide to working with existing structures. “Explore the physical condition, materials, their uses, the social context that brought the specific design about and what changes have occurred and why? Restore the original structural fabric where possible and relevant to the new narrative. Ignore those areas that do not benefit the overarching physical and social history and introduce newer interventions to complete it.”
The terrace, originally constructed of sharp brick lines and crisp mortar joints, is quintessentially Modern Northern European. Contrarily, the original interior layout remained distinctly informed by English Edwardian tradition. Hierarchy divided the home, designed to segregate servants from the served utilities, occupied the ground floor, while set above; the owners occupied larger light filled rooms. Over the next decade the building was remodelled to suit modern ideas, a communal way of living – open plan. Wanting to retain the aspiration for open plan living, the new residence, a family of five, engaged the Architects to create a home replete with textural materials and finishes.
Demolition works uncovered materials and features that informed the new design, such as remains of original travertine flooring, dark cherry timber panelling and plaster walls. The rediscovery of travertine called for its use throughout the home. The architect took advantage of its wide spectrum of textural properties and used varying finishes of the material to differentiate the journey from interior to exterior, from basement to ground and above.
The interior was entirely cleared of structural elements so that in essence each floor became a shell of travertine and plaster, its use determined by its inhabitants and it’s spatial definition shaped by cherry timber cabinetry. For example, the living area is designed as an open-plan reception space where a study occupies one corner. The space can be transformed into a bedroom by rotating a manoeuvrable cabinetry piece that incorporates a pull-down bed.
The basement level, a playground of raw textures, features an exposed concrete soffit textured with a bush-hammered finish to emphasise its subterranean level. Cove lighting playfully grazes this raw ceiling, highlighting it’s aesthetic and its contrast to the smooth travertine floors. Bespoke brass lighting is suspended from the floor above, enhancing the space.
The architects’ most glorious feat is the staircase. This sculptural feature is the home’s spine, rising from the basement floor and spiralling to the skylight above. Its heavy travertine form encases a delicate permeable column, a combination to be celebrated.
The success of ‘Explore, Restore and Ignore’ is prevailing in this project. The terrace’s honesty, textural characteristics and ingenious design solutions define the new occupant’s way of living and add another chapter to the architectural story.
[Images courtesy of Amin Taha Architects. Photography by Timothy Soar.]
{{item.text_origin}}

