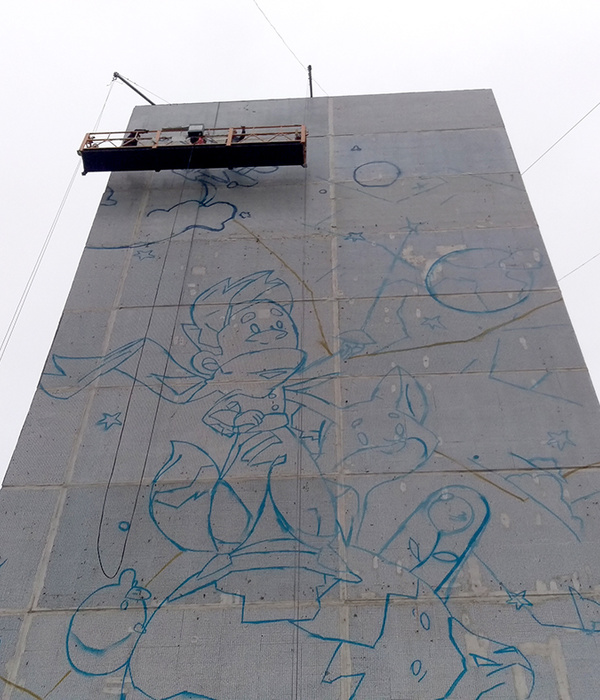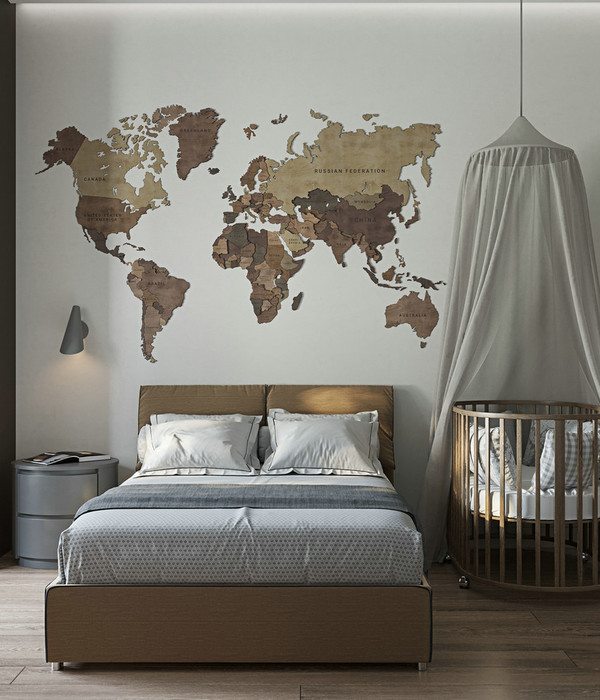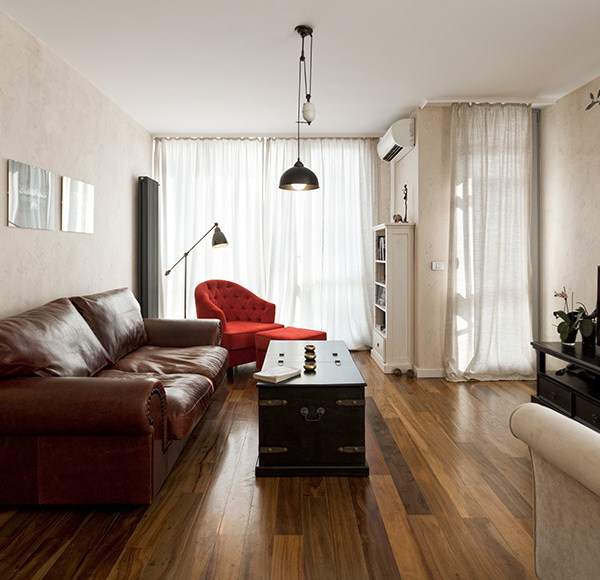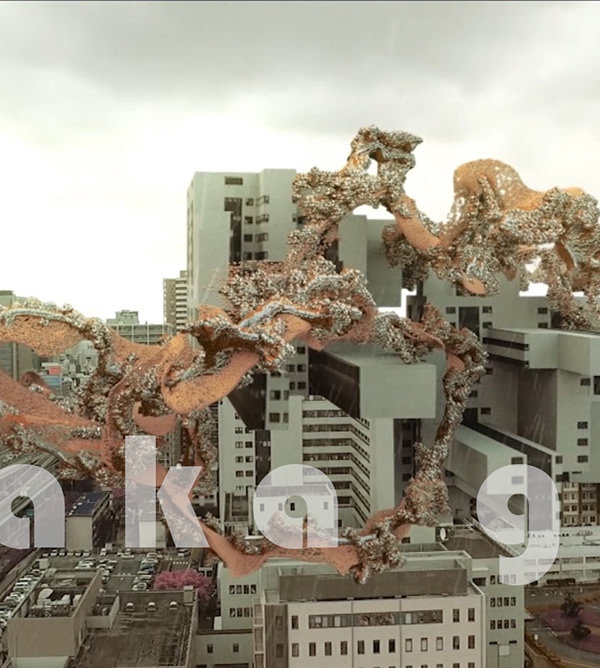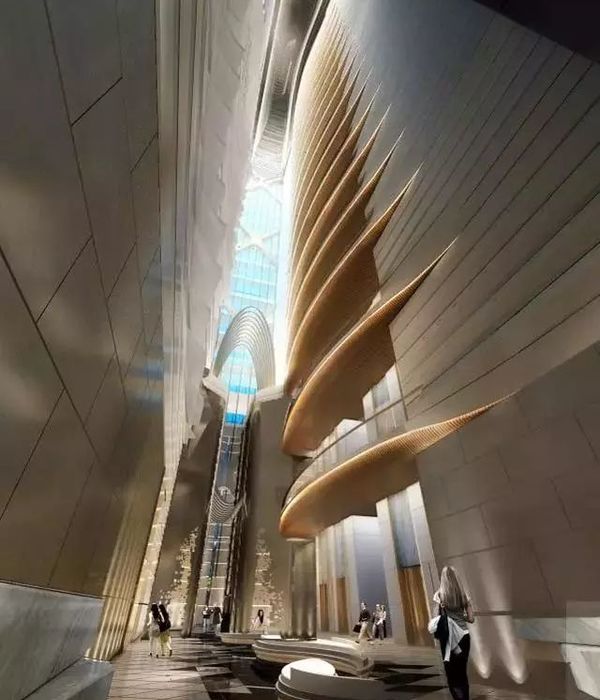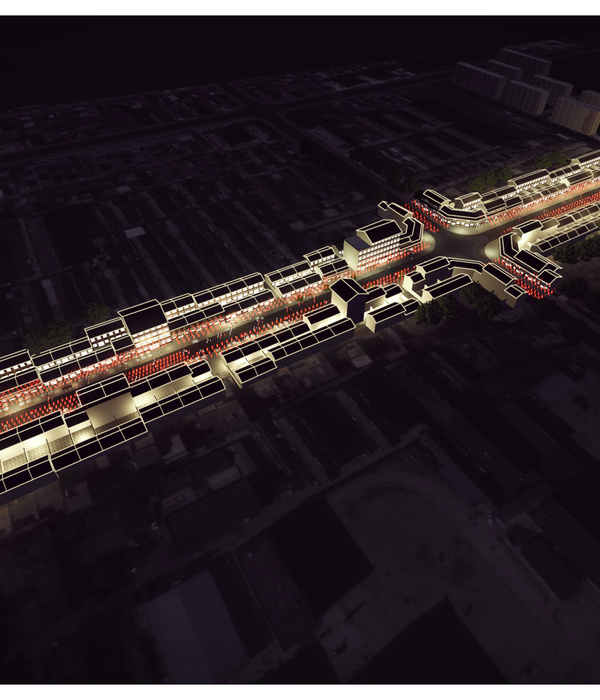架构师提供的文本描述。“Ecomusée d‘Alsace”委托我们设想并实现从奥伯豪斯卑尔根市(67)的一栋房子经过半木材的观景台。
Text description provided by the architects. The "Ecomusée d'Alsace" commissioned us to imagine and realize a belvedere from a half-timbered resulting coming from a house of the municipality of Oberhausbergen ( 67 ).
© Collectif etc
c.收藏品等
该项目的目标是加倍。一方面,从旧的半木结构中提出一种新的正式写作方式。另一方面,在博物馆创造了一个信号,同时博物馆里的农业全景。
The objective of the project was double. On the one hand, proposing a new formal writing from a old half-timbered structure. On the other hand, creating a signal in the museum, at the same time panorama of the agriculture in the museum.
Structure Diagram
Structure Diagram
Structure Diagram
半木材的木材被分类,然后选择,然后再次工作,组成一个由四棵来自生态博物馆遗址的蝗树树干组成的结构的体积。
Wood of the half-timbered were sorted out, selected then worked again, to constitute a volume perched on a structure made up by four trunks of locust trees coming from the site of the Ecomuseum.
© Collectif etc
c.收藏品等
第二副骨架,由Vosges的道格拉斯(Douglas Of Vosges)组成,通过在人行桥的尽头提出了第一个阳台,以及通往观景台的主要楼梯,来加固整个装置。就像我们以前的住所一样,我们的目的也是为了与前生态博物馆和年轻志愿者们分享整个经历:一支美丽的团队前来帮助我们,并与我们分享这些强大的时刻。
A secondary skeleton, made up with Douglas of Vosges, came to stiffen the all installation, by proposing a first balcony at the end of a footbridge as well as a main staircase of access to the belvedere. As during our previous residences, the purpose also was to share the whole experience with former people for the Ecomuseum and young volunteers : a beautiful team came to help us and to share with us these strong moments.
© Collectif etc
c.收藏品等
Architects Collectif Etc
Location Ungersheim, France
Area 10.0 m2
Project Year 2017
Photographs Collectif etc
Category Small Scale
{{item.text_origin}}





