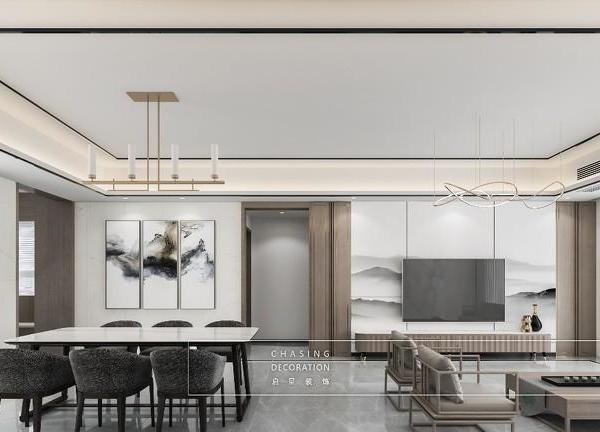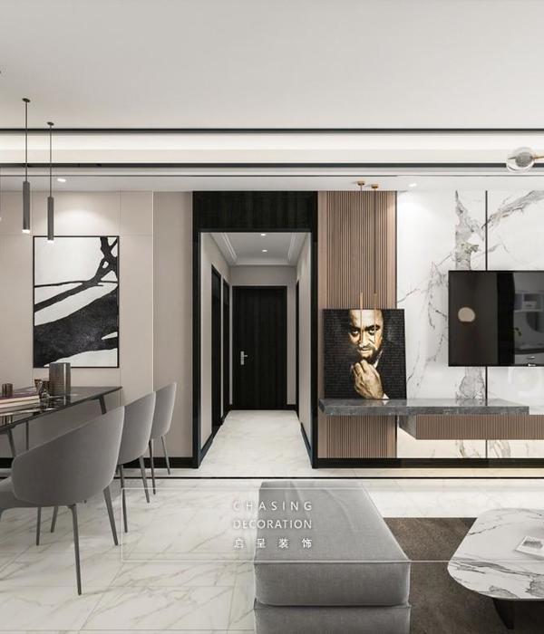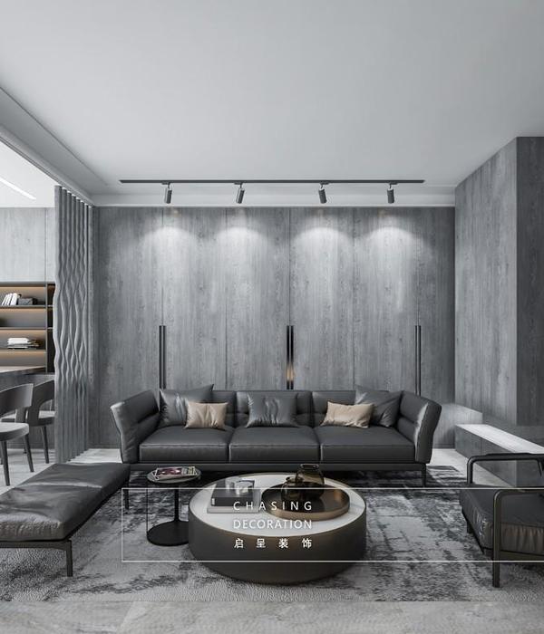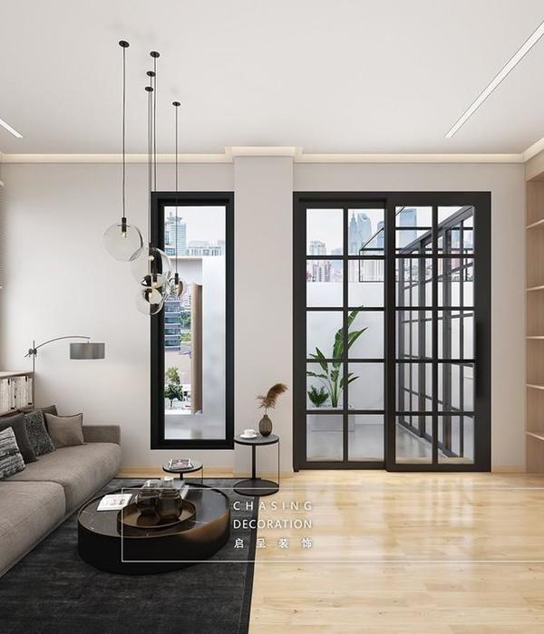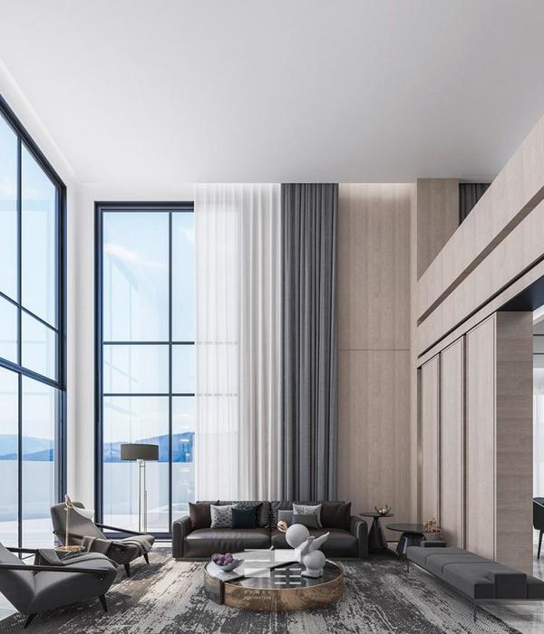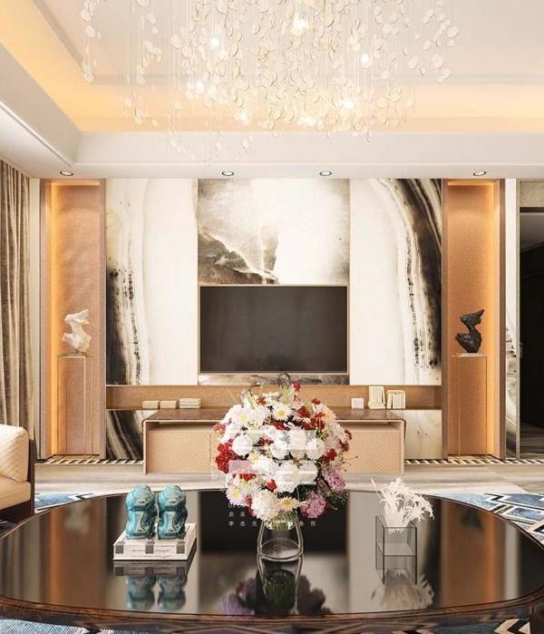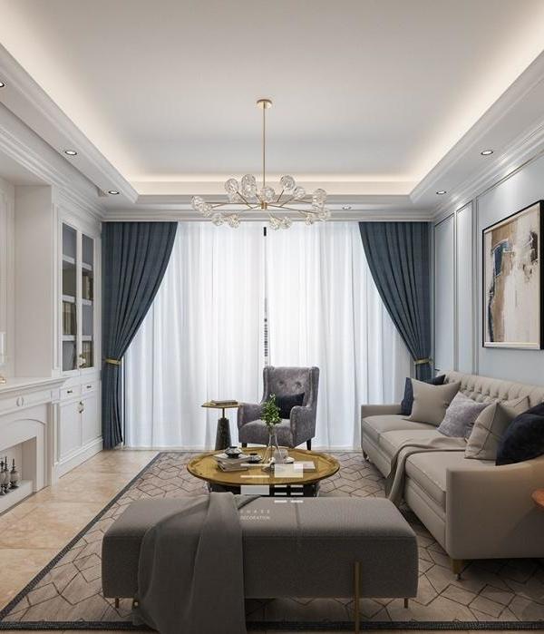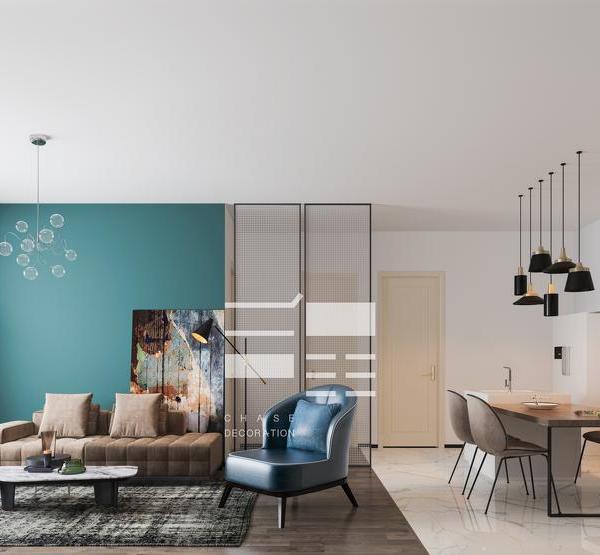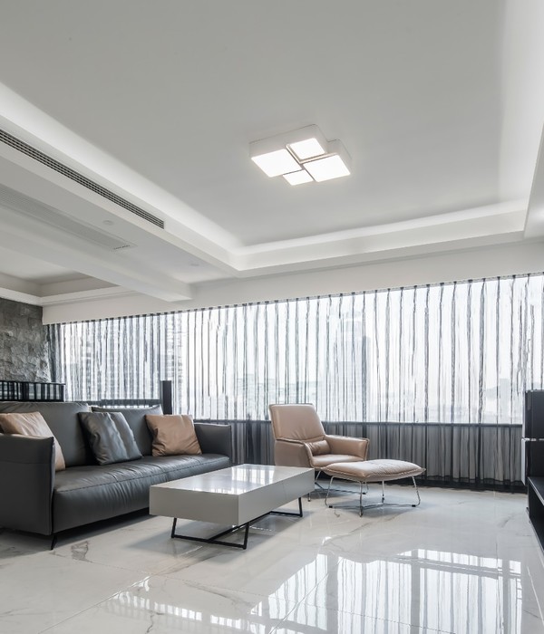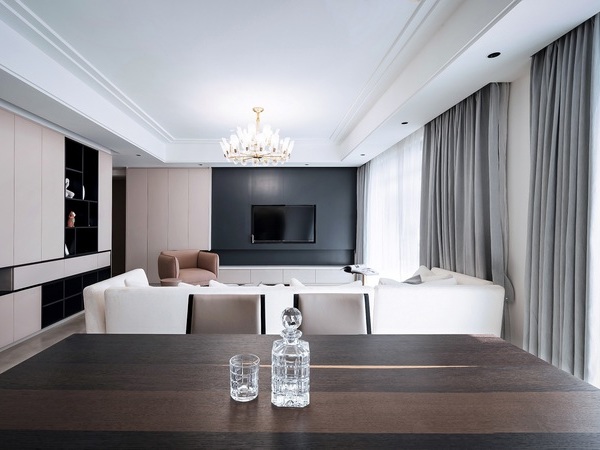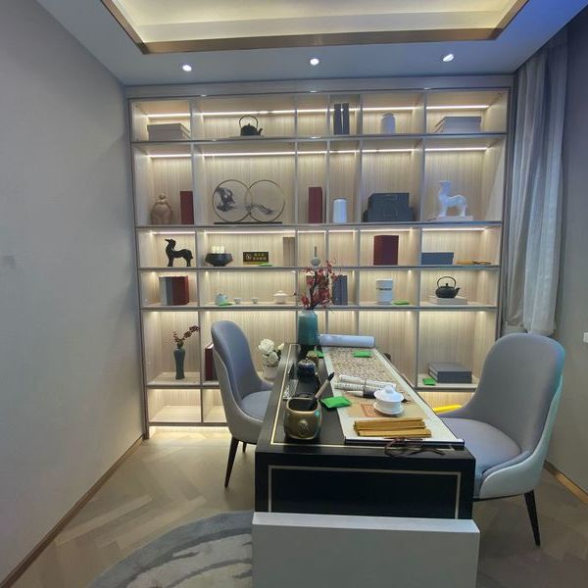Mornington Peninsula 是位于墨尔本的一个住宅项目,由当地的设计工作室Studio Esteta进行改造和扩建,为现有的住宅赋予新的生命。
Mornington Peninsula House is a residential project in Melbourne that has been transformed and extended by local design Studio Esteta to give new life to an existing home.
新的设计开放和重新连接了住宅的内部体验,让现代的感觉与场地之间有了真正的联系。在这种自然和充满绿色的环境中,住宅成为周围环境的吸收者。Esteta工作室还使用了一种精炼的方法,将住宅与它的过去、人和地方联系在一起。
The new design opens up and reconnects the interior experience of the house, giving the modern feel a real connection with the site. In this natural and green-filled environment, the house becomes an absorber of its surroundings. Esteta studio also uses a refined approach to connect the home to its past, people and place.
住宅的一端是主卧套房,另一端是儿童房,住宅的中心是一个采光充足的开放式聚集空间,有广阔的玻璃窗,拥有可以欣赏周围39公顷的视野。倾斜的天花板被揭开,从丰富的窗户在吸收光线的同时并把它放大。
With a master bedroom suite at one end and a children's room at the other, the centre of the house is a light-filled open-plan gathering space with extensive glazing and views over the surrounding 39 hectares. A pitched ceiling is uncovered to absorb light and magnify it from the rich Windows.
厨房是住宅复兴的核心,位于住宅的中心,面向与家庭生活空间,和远处的景观相连,空间由形式和材料定义。较低的天花板高度和有凝聚力的斑点处理创造了亲密感,而打磨过的大理石工作台暗示着与家人和朋友依偎在这里的时间。
The kitchen is at the heart of the revival of the house, located in the centre of the house, facing the family living space, and the landscape beyond, defined by form and materials. The low ceiling height and cohesive blotchy treatment create intimacy, while the polished marble countertop hints at time snuggled here with family and friends.
{{item.text_origin}}


