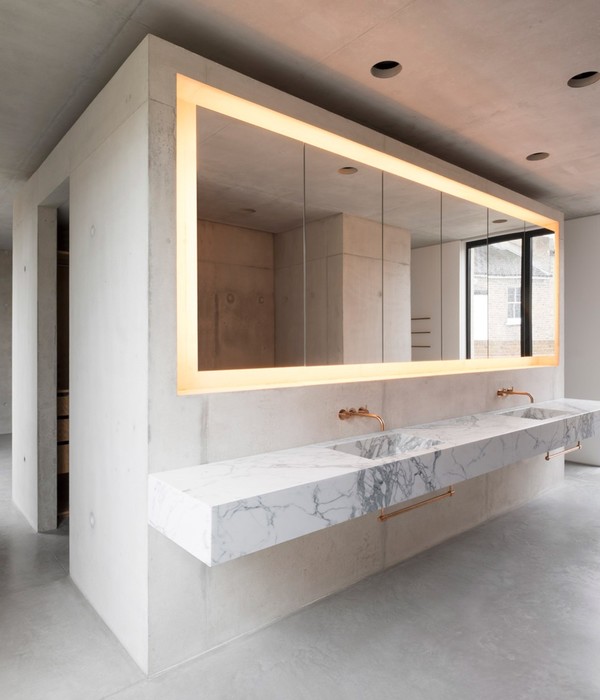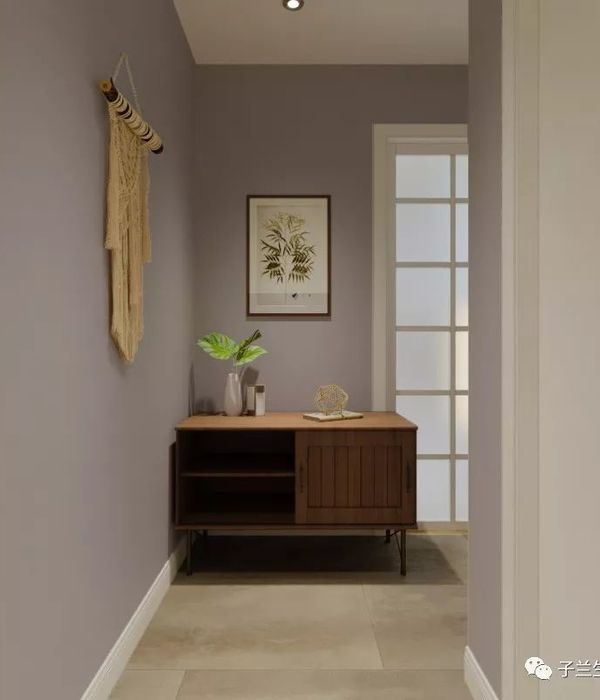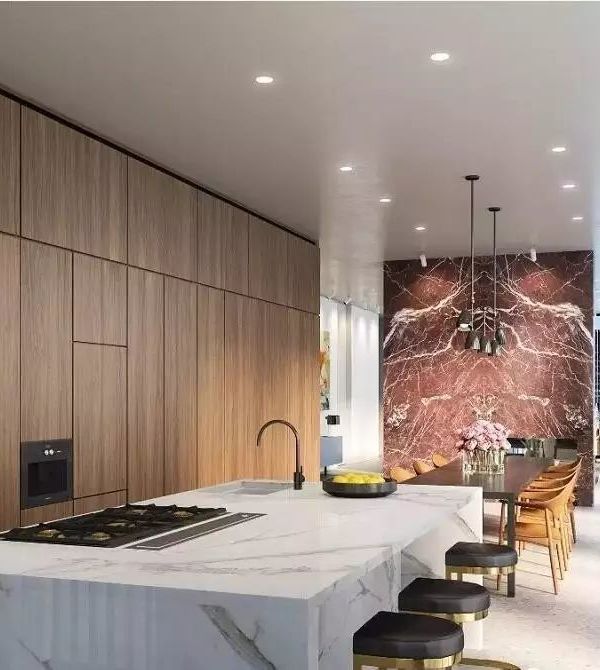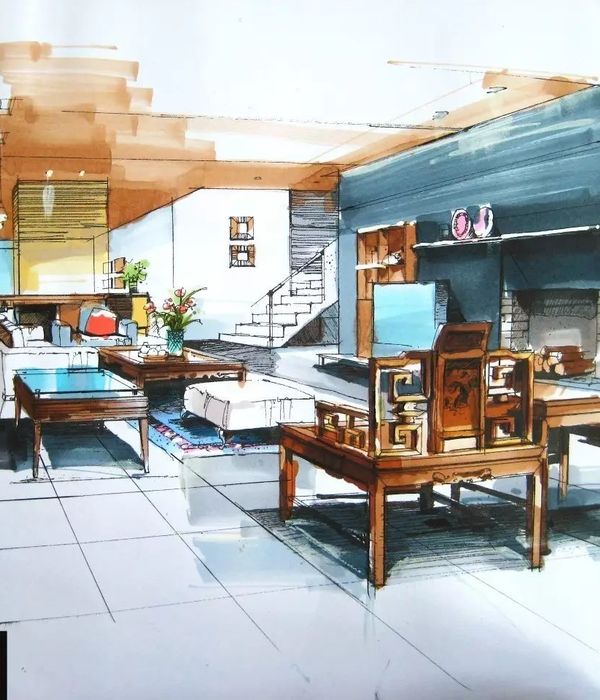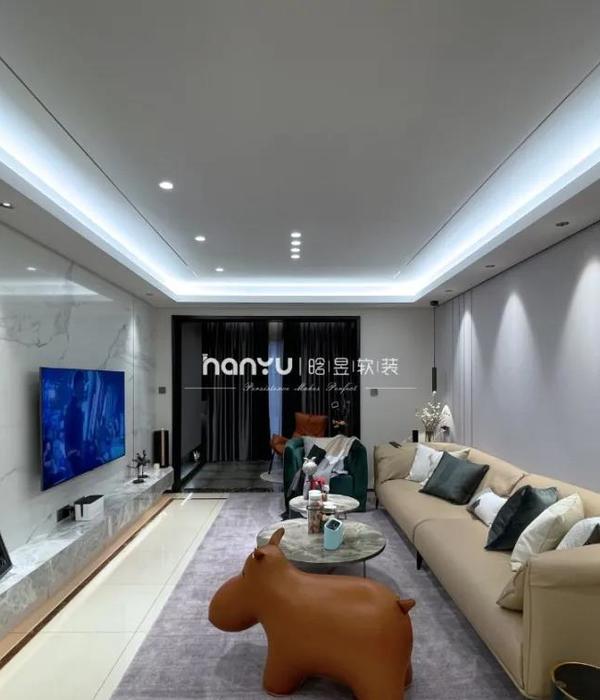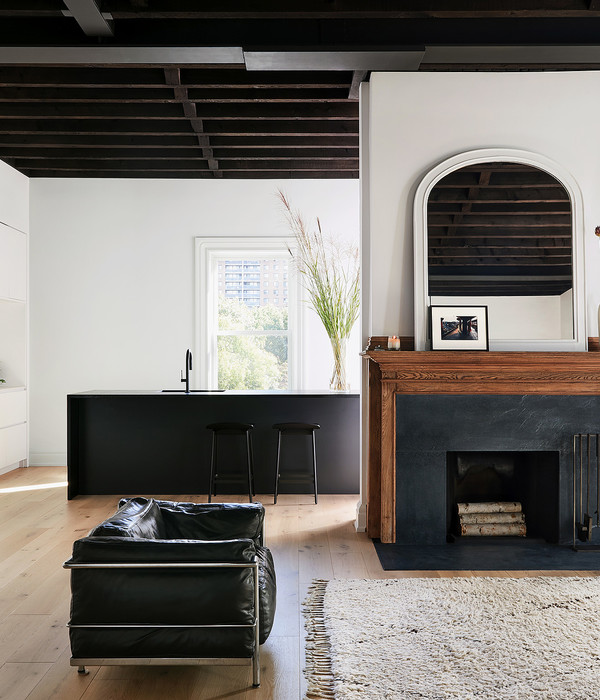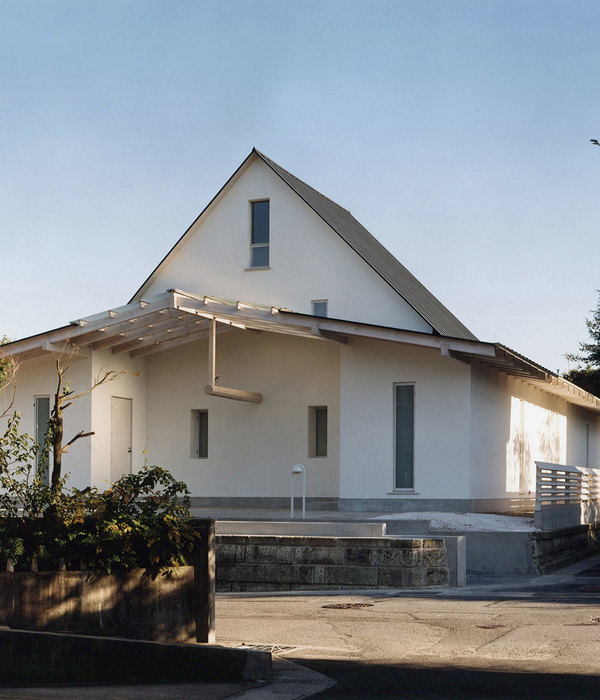Sky surface
Entry Space & Dormer Windows
Contextual dialogue
Surfaces continue seamlessly
Rusted Steel Seamless Detailing
Rusted Steel Hearth
Refined detailing of raw materials
Refined detailing of raw off the shelf materials
Dialogue with landscape
Fire pit
Tucks Ridge House is a modern rural residence set in a picturesque undulating landscape. The new dwelling is part of a larger schema for the renewal of native bushland and waterways and is almost completely off grid.
The design response is a synthesis of three key ideas:
1. After a life of corporate work the client desired to *retreat from a busy careers*, to *make roots* in a natural landscape and to *connect spiritually with earth and heavens* . This inspired the roof that firmly meets the ground yet also leaps towards the sky.
2. The undulating form of the landscape and forest canopy is woven into the building's startling roof of galvanised steel. The roof acts as a mirror to the sky, an aero foil to the winds and in certain light can appear to fuse with the sky.
3. Study of Australian rural architectural history was conducted - leading to a richer analysis of the Australian shed vernacular, the refined detailing of Glenn Murcutt and the bark shelter vernacular of our aboriginal people.
The resulting formal response is visually no more complex than a tent, yet this simplicity allows the relationship between architecture and landscape to become profound.
Year 2017
Work started in 2016
Work finished in 2017
Status Completed works
Type Single-family residence / Interior Design / Custom Furniture / Waterworks/Water Systems / Furniture design
{{item.text_origin}}

