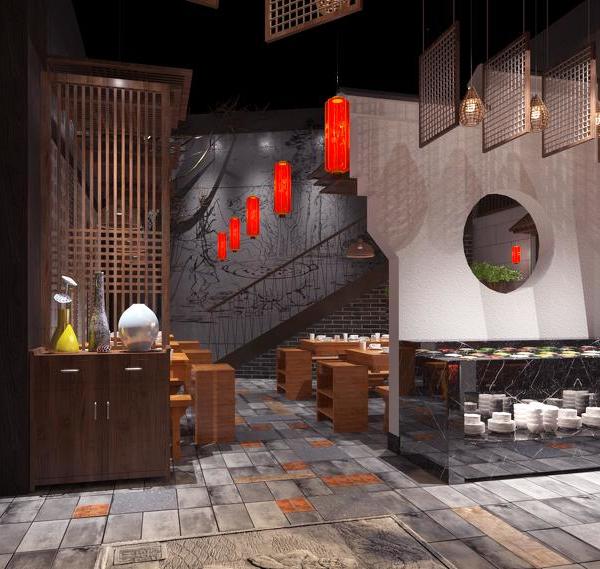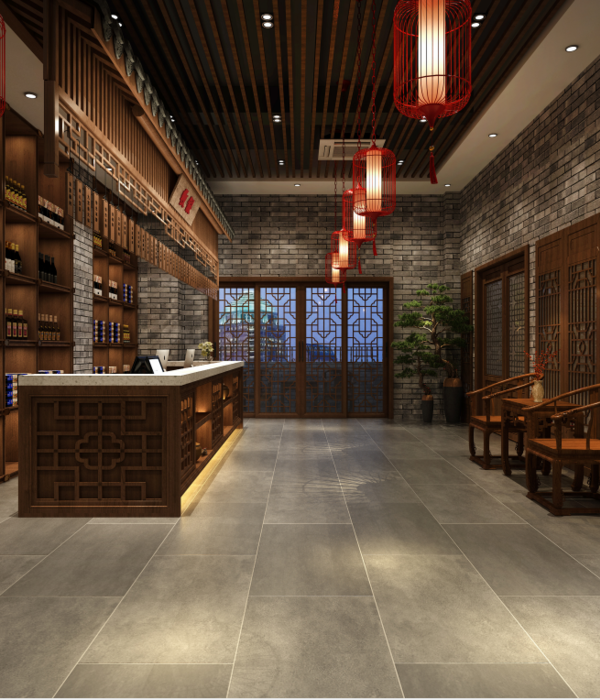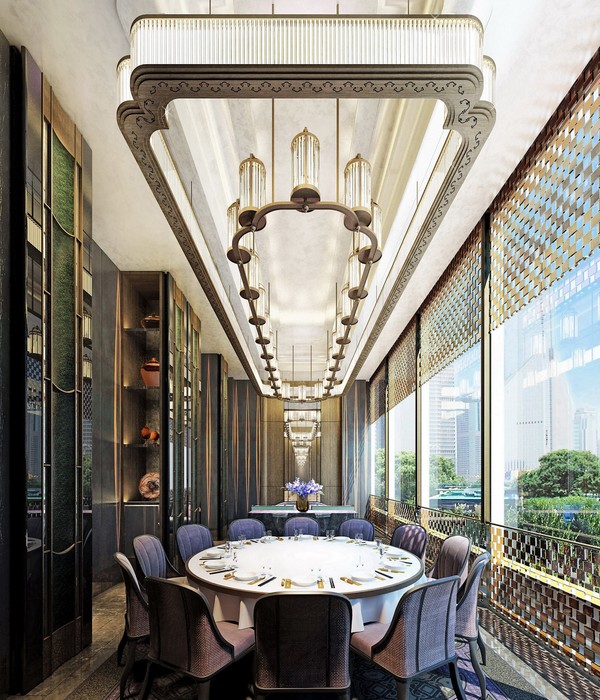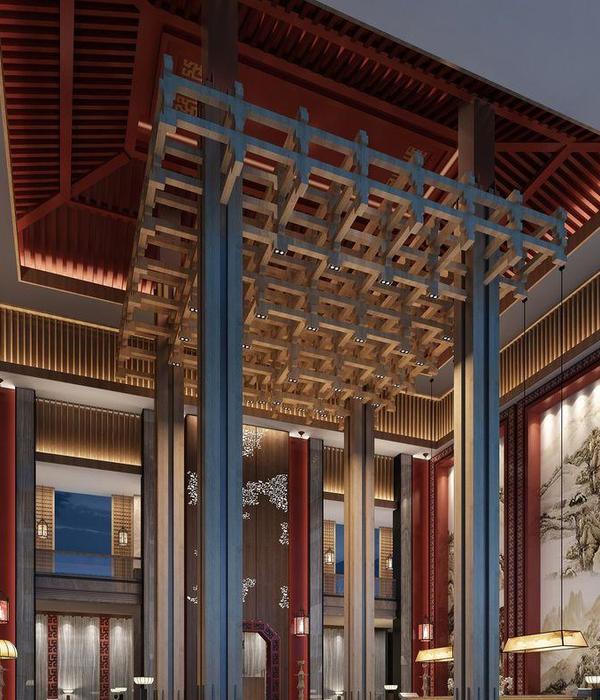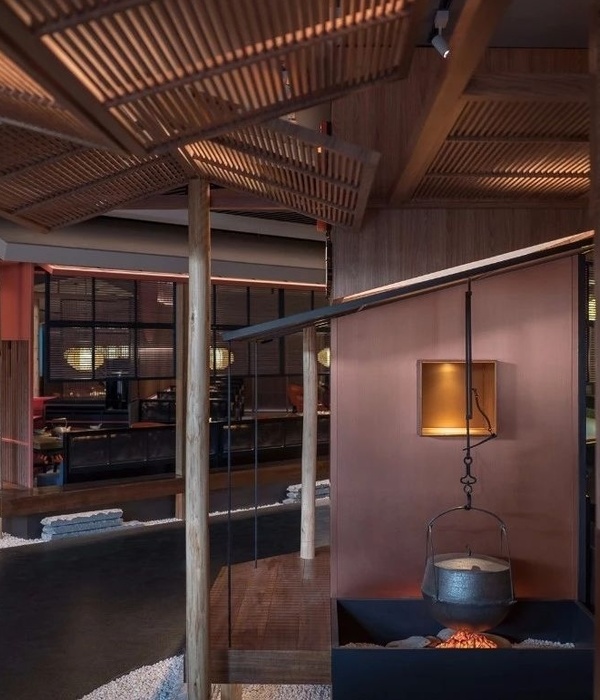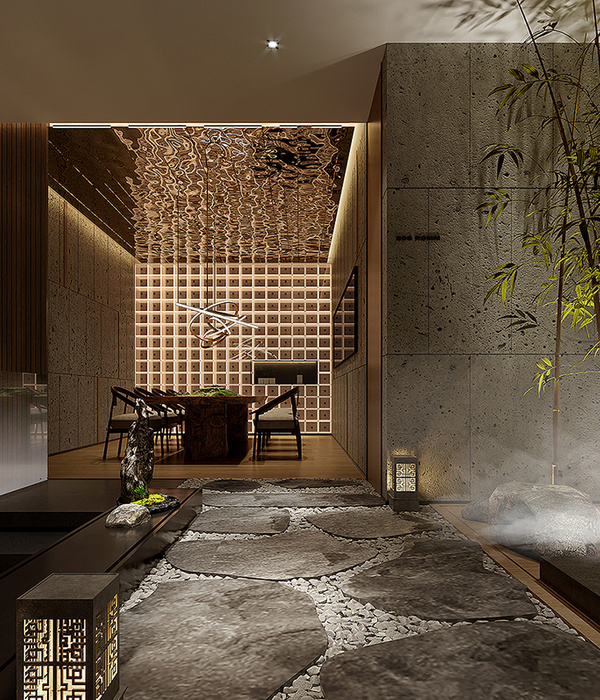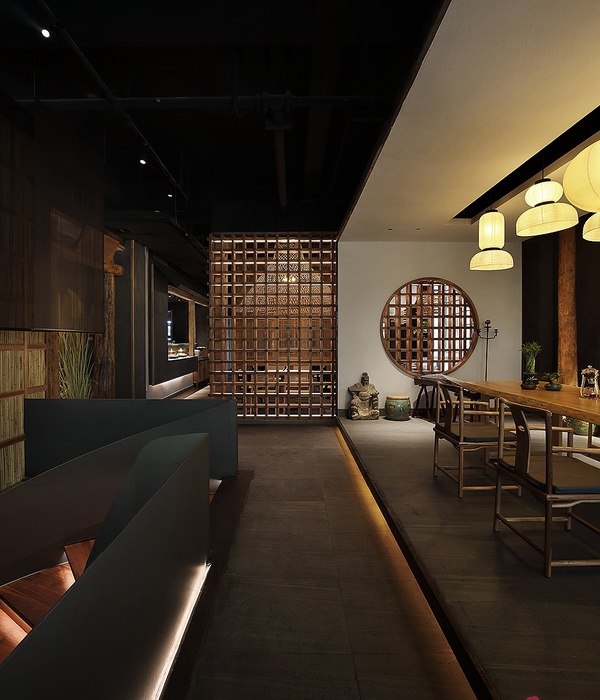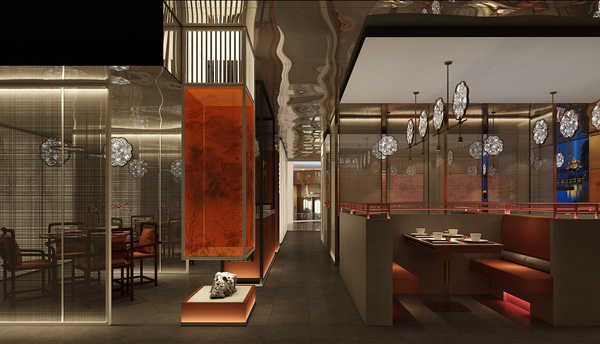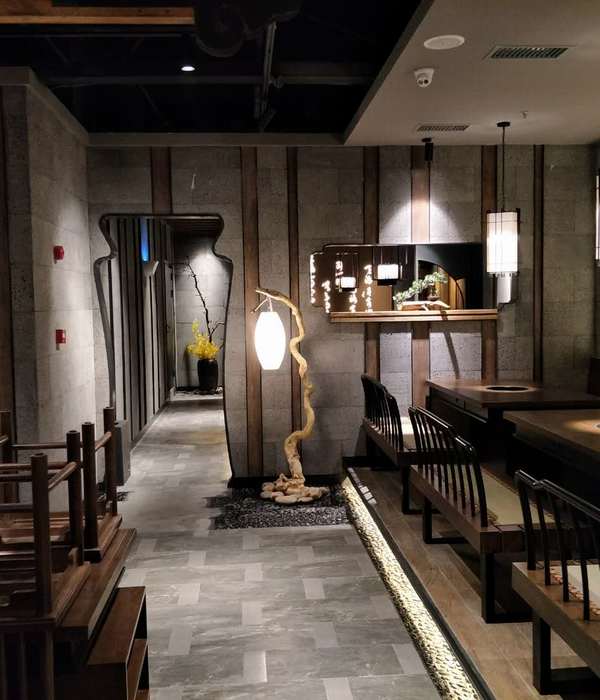Tacofino Ocho餐厅兼酒吧坐落在温哥华芒特普莱森特(Mount Pleasant)社区的轻工业区内,占地2,800平方英尺。具体来看,它位于最近刚翻修完毕的Lightworks大楼内。该大楼是一座装饰艺术风格的建筑,最初由建筑师H.H. Simmonds于1942年设计,曾作为战时电器零件的制造设施使用。
Situated in the light industrial area of Vancouver’s Mount Pleasant neighbourhood, the restaurant and bar occupies 2,800 square feet in the recently refurbished art deco Lightworks Building, originally designed by architect H.H. Simmonds in 1942 as a manufacturing facility for war-time electrical parts.
▼餐厅吧台,the bar ©Vishal Marapon
▼吧台局部,partial view of the bar ©Vishal Marapon
本项目的设计目标是:在参考Lightworks这座传统工业建筑的现有空间条件的基础上,构建餐厅空间与非传统的餐饮内容之间的对比。因此,建筑师将原始的极简材料(如混凝土、钢材、灰泥和木材等)与以灰色、绿色和黑色为主的柔和色调相结合,来强调空间的工业品质。此外还在整个空间中使用有条理的花卉图案,从而与粗糙的材料和极简的色调形成对比。
The intention of the project was to reference the existing spatial condition—that of the heritage industrial building—and contrast it with the non-traditional ethos that characterizes the client and their food. The industrial quality of the space is emphasized through the use of minimal and unfinished materials such as concrete, steel, plaster, and wood paired with a muted colour palette of greys, greens and black. These rough materials and minimal colours are contrasted throughout the space by the use of a formal flower motif.
▼餐厅局部,将原始的极简材料与以灰色、绿色和黑色为主的柔和色调相结合, partial interior view of the restaurant that uses minimal and unfinished materials paired with a muted colour palette of greys, greens and black ©Vishal Marapon
20世纪60年代到70年代发生了一次反文化运动。该运动催生了一系列民间艺术和东方宗教艺术,并将一个简化的花朵造型作为标志以象征和平以及“权力归花(flower power)”的口号。可以说,这次反文化运动是西海岸文化发展的重要时期。在本项目中,设计团队将这个简化的花朵造型应用在了空间设计中:不仅将其抽象化为弧形的大吧台、花朵造型的花槽、连接紧密的高台面餐桌和弧形的矮墙等,还将其用作了一种空间装饰图案。就像民间艺术历史一样,餐厅形式的新颖性与其空间的功能性和耐久性之间始终存在着一种微妙的关系。因此设计团队将这种花朵造型的装饰性和功能性相结合,实现了一种难能可贵的平衡。
▼花槽餐桌轴测图, axon of the dinging area organized around the flower-shaped planter ©September Architecture and Interiors
▼围绕着花朵造型的花槽而设计的用餐区, the dining space organized around the flower-shaped planter ©Vishal Marapon
▼花槽用餐区细节, details of the dining space organized around the flower-shaped planter ©Vishal Marapon
▼设有花朵造型餐桌的用餐区, the dining space with the flower-shaped tables ©Vishal Marapon
▼由花朵状的弧形矮墙限定出的用餐空间, the dining space defined by curved pony-walls ©Vishal Marapon
▼花朵形矮墙(左),花朵形室内装饰(右), the curved pony-walls (left), the flower-shaped decoration (right) ©Vishal Marapon
The simplified form of a flower was adopted from folk art and Eastern religious art by the countercultural movements of the 1960’s and 70’s as a sign of peace or “flower power,” making it emblematic of an influential time in the development of West Coast culture. For the project, this motif has been utilized to create the large curved bar, flower-shaped planter, interlocking high top tables and curved pony-walls, and provides the imagery and patterns used in finishing details. While there is always a tension between experimenting with form and providing the functionality and durability that is required in a restaurant, much like in the history of folk art the approach here was to integrate the ornamental and utilitarian.
▼高台面餐桌用餐区, the dining space with interlocking high top tables ©Vishal Marapon
本项目的设计目标是创造一个可容纳多种就餐形式的、可适合任何用餐时段的餐饮空间。其所面临的的主要挑战在于:如何在反常规且有机的餐饮内容与餐厅周边的轻工业材料之间取得一种平衡。针对上述挑战,设计团队提出了一种可以与功能性材料相结合的设计方法。本项目的独特之处在于它是由一系列原始材料打造而成。空间设计条理清晰,这一点在手绘的菜单板和人工吹制的玻璃制餐具存放容器中均有体现。
The brief of the project is to design a space that could accommodate multiple dining styles, and transition from day to late night. Its key challenges are balancing the light industrial materials of the neighbourhood with the more radical and organic character of the client. In order to solve this issue, architects develop a formal language that could be applied to the utilitarian materials. This project embraces raw materiality and a unique formal language down to the details of the hand-painted menu board and handblown glass table caddie.
▼靠墙设置的用餐空间, the dining space arranged against the wall ©Vishal Marapon
▼平面布置图,floor plan ©September Architecture and Interiors
▼剖面图AA(餐厅室内北立面图), section AA (north interior elevation) ©September Architecture and Interiors
▼剖面图BB,section BB ©September Architecture and Interiors
▼剖面图CC(餐厅室内南立面图), section CC (south interior elevation) ©September Architecture and Interiors
Completion date: 2018 Project team: September Architecture and Interiors
{{item.text_origin}}

