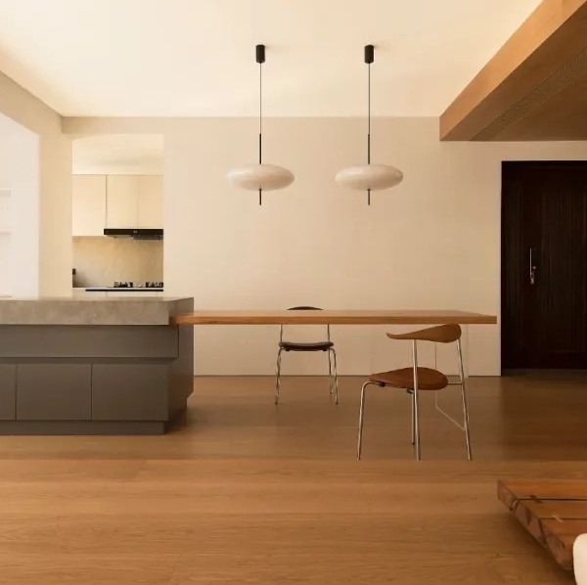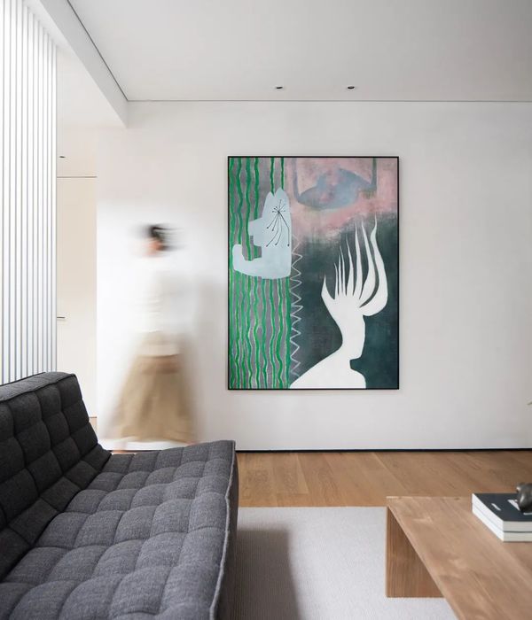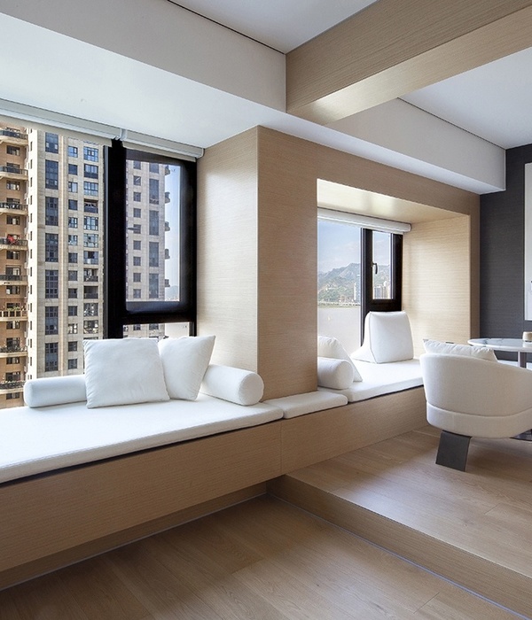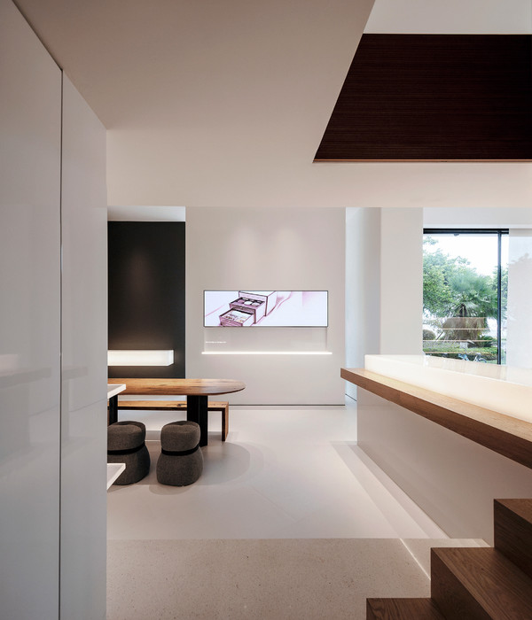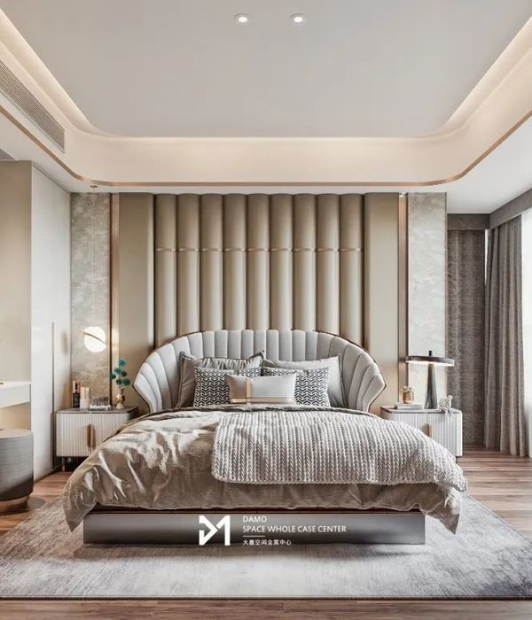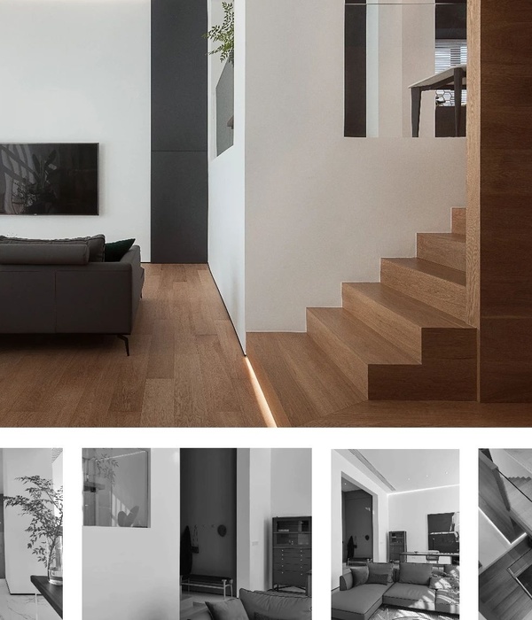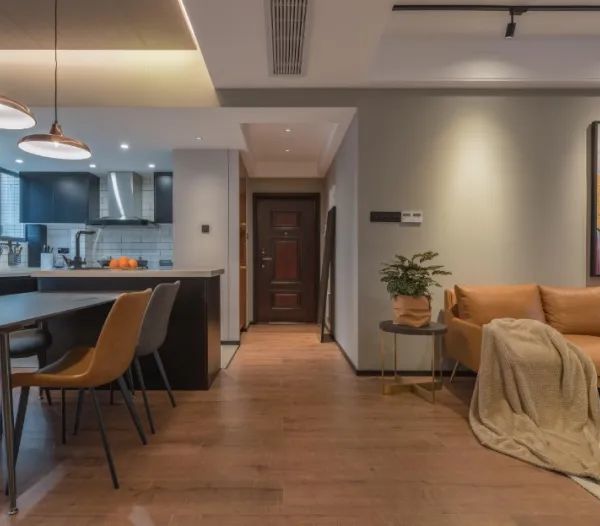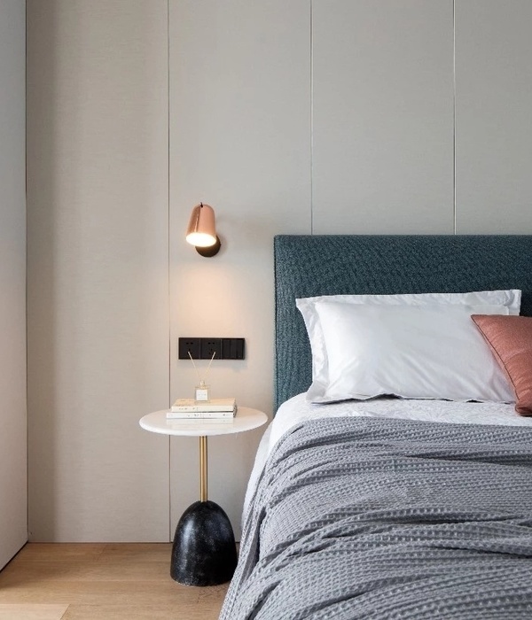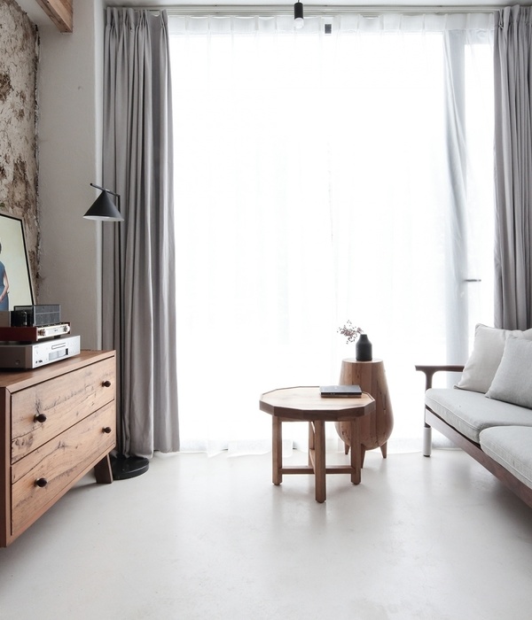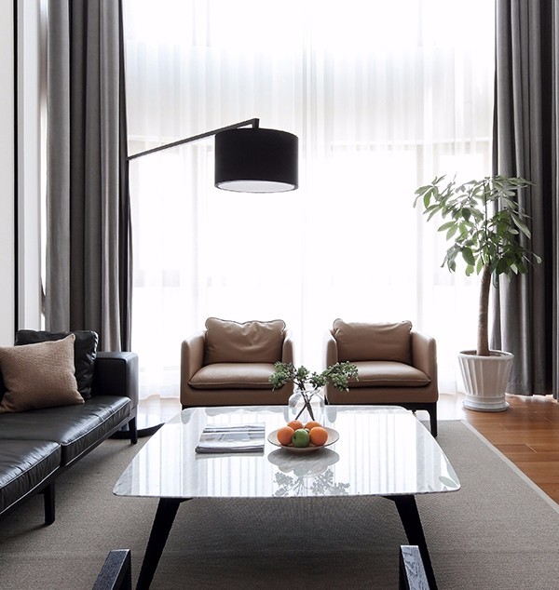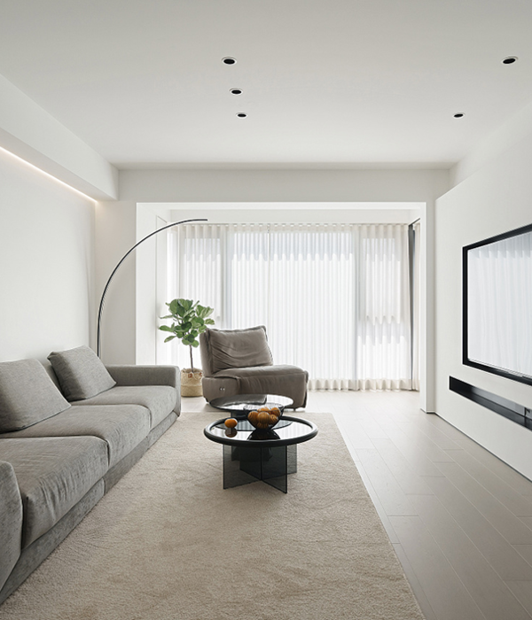由 A49、DFS 和 STGM 组成的建筑师团队骄傲地宣布,在 2008 年 4 月因火灾而受到严重破坏的魁北克 Voltigeurs 军工厂,于十年后正式重新开放。加拿大公共服务和采购部门邀请建筑团队来设计并负责施工,以确保这座建筑文物不会受损。魁北克 Voltigeurs 军工厂,作为建筑文物和加拿大 Voltigeurs 步兵团的大本营,不仅对魁北克人民开放,也欢迎来访的游客参观。
The A49 / DFS / STGM consortium is proud to note the reopening of the Voltigeurs de Québec Armoury, a decade after the April 2008 fire that caused extensive damage to the building. Public Services and Procurement Canada engaged the architectural team to design and execute reconstruction work that would safeguard the building’s heritage and respect the architectural integrity of the drawings prepared in 1885 by Eugène-Etienne Taché (1836–1912). The mandate also entailed the opening of the heritage building, the home of the Canadian Forces’ Voltigeurs de Québec infantry regiment, to the people of Quebec City and visitors to the city.
▼从西面望向建筑北立面,north facade (view to the east)
▼北立面,north facade
重建工程于 2011 年开始,主要包括四部分:其一是建筑东侧翼楼的修复,东侧翼楼的历史可以追溯到 1913-1914 年,是原来军团的办公地;其二是增设一座人行天桥,可以通往战地公园,并在军工厂西侧新建一座翼楼,作为联邦政府的办公空间;其三是排演厅的重建,重建后当做多功能厅使用,同时在建筑南侧新建一个大厅,配合多功能厅的使用;其四则是为魁北克 Voltigeurs 步兵团建造一个军团纪念馆。重建工程不仅要保护原军工厂室内外的墙体,石膏构件,木门和木窗,还要翻新铜制屋顶,以及基于原建筑进行复杂扩建。魁北克 Voltigeurs 军工厂位于被联合国教科文组织列为世界遗产的魁北克古城的老城区附近,面朝亚拉伯罕平原,1759 年,法国和英国就在亚拉伯罕平原交战,这场战争改变了北美的历史进程。
对于您的问题,我会尽力提供帮助。如果您有其他问题,请随时提问。
The reconstruction project was launched in 2011 and included four main components: restoration of the east wing, dating from 1913-14, where the regiment’s offices are located; addition of a footbridge leading to Battlefields Park and the addition of a new wing on the west side of the armoury, with office space for the federal government; reconstruction of the drill hall as a multifunctional space and construction of a new lobby on the south side of the building to support that space’s new activities; and the creation of a regimental commemorative hall for Les Voltigeurs de Québec. The work required extensive conservation work on the armoury’s interior and exterior masonry walls and its plaster elements, wooden doors and windows, as well as construction of a new copper-clad roof and a complex addition to the original building.
Located near the historic district of Vieux-Québec, a UNESCO World Heritage Site, the Voltigeurs de Québec Armoury faces the Plains of Abraham, where the French and British empires met in battle in 1759, changing the course of North American history.
▼东侧翼楼是原来军团的办公地,the east wing is where the regiment’s offices are located
西侧新建一座翼楼,作为联邦政府的办公空间,thenew wing on the west side of the armoury, with office space for the federal government
▼西翼楼立面,west wing
建筑遗产的保护策略是基于军工厂多重历史而制定的:1887 年原始的建筑结构,1913-14 年的扩建,2008 年的火灾,以及现在的重建项目。三家设计公司决定设计一个连贯的,有活力的建筑,强调军工厂对于后代的文化价值,以保留这些重要的里程碑,并使其能在陆军历史长河里永垂不朽。
The heritage conservation strategy was based on a clear and honest approach to the Armoury’s many layers of history: the 1887 original structure, the expansion of 1913-14, the 2008 fire and the new rehabilitation project. The consortium decided to conserve, stabilize and ensure the long-term visibility of these important milestones in the Armoury’s history, designing a coherent, dynamic whole that will underscore the site’s cultural value for generations to come.
▼南立面,south facade
▼建筑南侧修建了新的大厅,a new lobby was constructed on the south side of the building
2008 年发生了一场火灾,现场经过清理后,值得通过重建来着重表现的建筑的残留部分,老化的痕迹以及建筑轮廓逐渐显现。这样做是为了保留基地的历史,建筑外形和周围环境。重建的目的并不是对某些部分进行有选择性的表面修复,而是要还原每段历史中建筑的外形和意图,以便对军工厂的特点有一个彻底的了解。军工厂是加拿大城堡式建筑的范例之一,其天窗,塔楼,扶壁,石刻和壮观的铜屋顶都极具特色。所有的这些元素都按照原样来重建,但是都符合现行的技术标准。
The 2008 fire and subsequent curetage revealed vestiges, signs of aging and old outlines worthy of being expressed and highlighted through the rehabilitation project. The intent behind this approach was to preserve the site’s history, architectural profile and ambiance. The plan was not aimed at performing a superficial, selective restoration of certain elements, but at revealing the original outlines and intentions behind each stratum of the past, to achieve a thorough understanding of the Armoury’s features. Thus, for example, plaster elements were stabilized and masonry was left exposed where it had been revealed by the fire and the subsequent removal of damaged interior finishes.The Armoury is one of Canada’s finest examples of chateau-style architecture, with its wall dormers, pepperpot turrets, buttresses, massive stonemasonry and imposing copper roof topped with a ridge crown.All these elements were reconstructed in a manner consistent with the original plans, but compliant with current technical standards.
铜制屋顶细部,ridge crown on the copper-clad roof
为了保住建筑文物的头衔,同时优化设施,使其更便于公众和政府使用,建筑师在扩建时增加了现代元素,比如用作联邦办公楼的西侧翼楼和朝向战地公园的大厅。在设计这些建筑的时候,设计团队将其整合成统一风格,和原有的建筑风格迥然相异,同时也很认真地挑选了与原建筑材质一样的建材。
To facilitate the retention of heritage designations, and to optimize the facilities to make them more useful to the public and the government, the building was expanded through the addition of contemporary elements, such as the west wing to house federal offices and the lobby on the side of the building facing Battlefields Park. In creating these elements, the team integrated contemporary architecture, visually distinct from the existing structure, while taking care to choose materials consistent with those used in the original building.
西侧翼楼在扩建时为建筑增加了现代元素,the building was expanded through the addition of contemporary elements
▼南立面的露台,terrace of the south facade
花园,garden
项目获准可以从 Wilfrid-Laurier 大道进入军工厂和战地公园。因此,设计师们选择建造一座横跨 1913-14 扩建的翼楼的人行天桥,天桥可以当做一个过渡空间,游客在从天桥进入纪念馆时可以欣赏两侧的墙壁和砖石。旧的翼楼被彻底翻新,用作魁北克 Voltigeurs 步兵团的办公楼。
The project brief included a mandate to provide access to the public spaces of the Armoury and Battlefields Park from Wilfrid-Laurier Avenue. The designers opted to create an elegant footbridge across the 1913-14 wing, conceived as a transition allowing visitors to appreciate the walls and masonry on either side as they enter the commemorative hall. The wing was completely renovated to accommodate the Voltigeurs de Québec regimental offices.
▼人行天桥,footbridge
游客过桥后就能进入纪念馆,一个以 Voltigeurs 步兵团颜色来装饰的空间。纪念馆中间是一个楼梯,通往地下室,地下室里陈列着原室内射击场的靶子和一些纪念影像。
After crossing the bridge, visitors enter the commemorative hall, a vast space decorated with the Voltigeurs’s regimental colours. At the centre of the hall is a staircase leading to the basement, where targets from a former indoor shooting range are on display along with a number of archival images.
纪念馆入口处,the commemorative hall
▼纪念馆内部的楼梯通往地下室,at the centre of the hall is a staircase leading to the basement
▼通往衣帽间的楼梯,stairs leading to coatroom
▼衣帽间,coatroom
大厅空间非常简单,是多功能厅的过渡空间,也可以用来承接活动,比如招待会和新闻发布会等。大厅的特点在于厅内的柱式结构和不外露的柱间支撑。大厅外部立面材质选用贵重的巨大石灰石和玻璃幕墙。大厅里还留有专门的区域来保存建筑和魁北克 Voltigeurs 步兵团军事历史的大事记。
A simple volume, the lobby is a transitional space for users of the multifunctional room, as well as an ambulatory and a space for events such as receptions and press conferences. The lobby is characterized by a column structure and engineered-wood bridging with hidden connections. Its envelope is made of noble materials – monumental limestone masonry – and generous windows are installed in the curtain walls. This public space also includes zones commemorating the military history of the building and Les Voltigeurs de Québec through a selection of memorabilia.
大厅是多功能厅的过渡空间,the lobby is a transitional space for users of the multifunctional room
▼大厅的特点是在于厅内的柱式结构和不外露的柱间支撑,the lobby is characterized by a column structure and engineered-wood bridging with hidden connections
▼大厅内的陈列柜,displaycabinet
军工厂的主要空间在火灾发生前曾是一个演习厅,现在被改建成一间配有尖端设备的多功能厅。多功能厅用途广泛,可以用于企业活动,私人活动以及文化活动,最多可容纳 1300 人。设计师在翻新多功能厅屋顶的时候,决定使用外露木结构,这样游客可以透过屋顶远远看到演习厅,仿佛还是 1885 年刚建好的样子。建筑师和工程师为了适应空间的新的环境,专门设计了一个不需要柱子支撑的外露木桁架结构。室内的砖墙保持裸露状态,新加的内饰既突出了建筑原有的元素,又保持了适当的约束。短短几年间,经过建筑师,工程师,和声学以及活动设计方面的专家的通力协作,被毁建筑已经被改造成一个有着技术特点的空间。
多功能厅入口,entrance to the multifunctional room
配有尖端设备的多功能厅最多可供 1300 人举行企业、私人和文化活动,themultifunctional room equipped with cutting-edge event production equipment is suitable for corporate, private and cultural events with up to 1300 attendees
▼外露的木桁架结构、金属结构与裸露的砖墙形成和谐的搭配,the interior brick walls have been left exposed, and new finishes help highlight the original elements, while maintaining appropriate restraint
▼多功能厅内的空中步道,a catwalk in the multifunctional room
这座现代风格的扩建翼楼现在是联邦政府办公楼。其建筑语言主要是基于对于材料的重新诠释,和军工厂的铜制屋顶遥相呼应。西侧翼楼的设计灵感来源于东侧翼楼,西侧翼楼的外立面材质是石材,开间大小相近。这些开间的设计基于朴素的建筑语言,不花哨,简单而有规律。薄铜百叶窗直直地插在幕墙前面,增强了空间对于景观的开放性,同事减少了阳光直射,与建筑主体的铜制屋顶的视觉效果相呼应。
This contemporary addition now houses federal government offices. Its architectural language is largely grounded in the reinterpretation of materials and in volumetric interplay with the Armoury’s copper roof. Inspired by the east wing, it is clad in stone masonry while the openings are bays of similar dimensions. These bays are simple and regular; instead of having period ornamentation, they are based on an understated design language. Echoing the visual power of the main structure’s copper roof, thin copper vertical blinds were strategically inserted in front of the curtain walls, recessed from the wing’s lower envelope, enhancing the space’s openness to the landscape while reducing the harshness of excessive direct sunlight.
西侧翼楼,west wing overview
▼办公室,office
▼走廊,corridor
▼细部,detailed view
对于参与重建的专业人员来说,重建工程有着许多挑战:重建火灾废墟,满足功能要求,排除污染,细致的遗产保护工作,加固结构,操作要符合更新的建筑法规。所以,从规划到施工,每一步都有约 700 人参与。A49 / DFS / STGM 三家事务所和其合作伙伴为赋予军工厂新生机而感到非常自豪,这个有着重要的建筑意义的宝藏,仍是国家,魁北克 Voltigeurs 步兵团,魁北克人民和后代心中的重要里程碑。
There were numerous challenges for the professionals involved in the project: reconstruction of a fire ruin, functional requirements, decontamination, meticulous heritage conservation work, structural reinforcement and building-code compliance upgrades. As a result, nearly 700 people were involved with the project at every step, from planning to construction, and nearly 70,000 hours of work were required for architectural services alone.The A49 / DFS / STGM consortium and its partners are proud to have helped give new life to the Armoury, allowing this architecturally significant treasure to remain an important landmark for the nation, the Voltigeurs de Québec regiment, the people of Quebec City and future generations.
▼北立面全景,north facade overview
▼平面图,plan
立面图,elevations
{{item.text_origin}}

