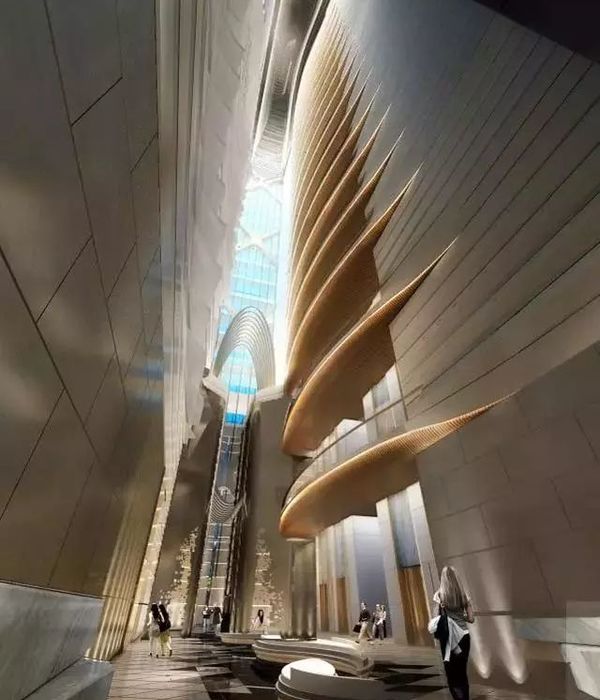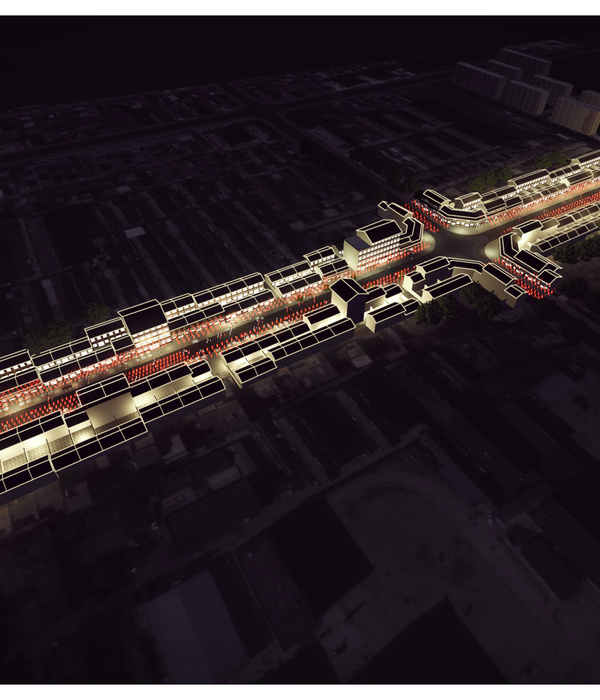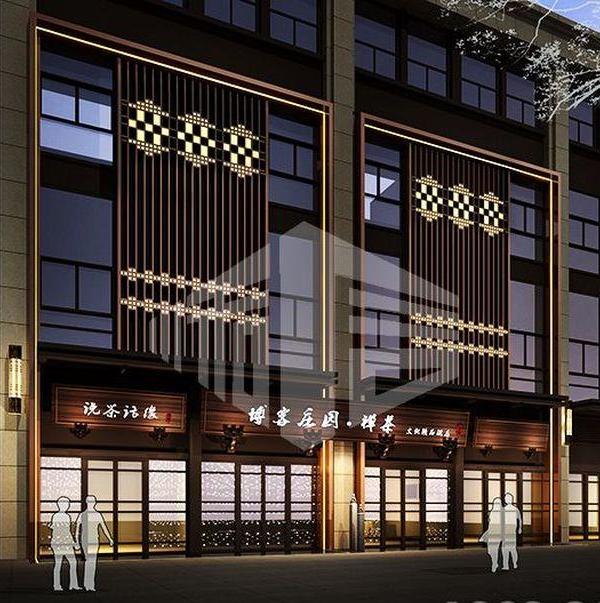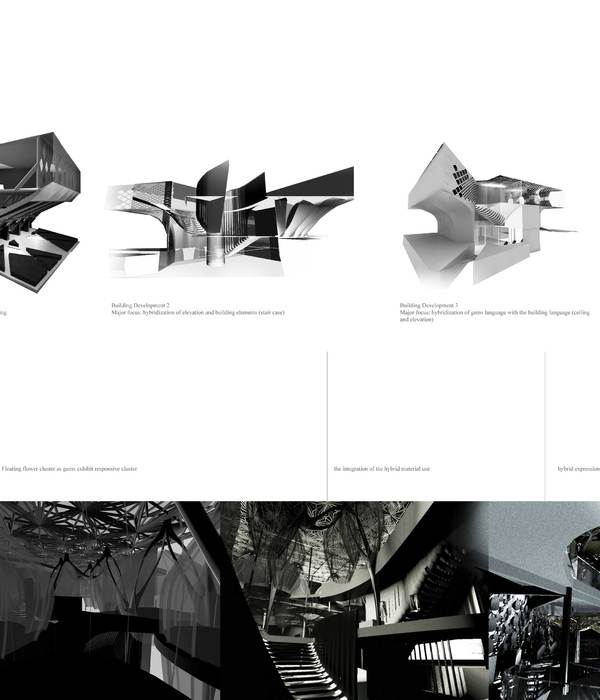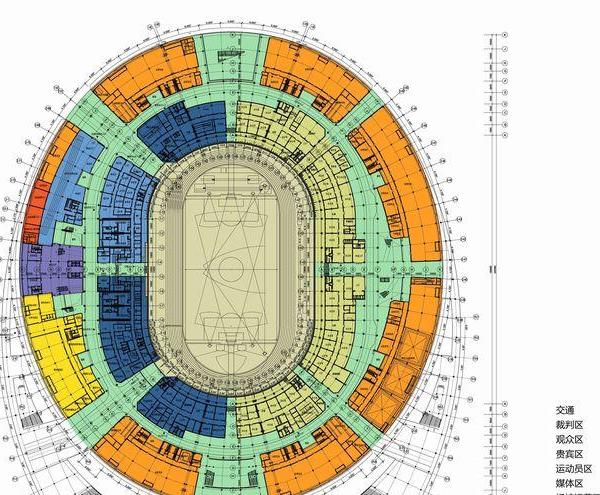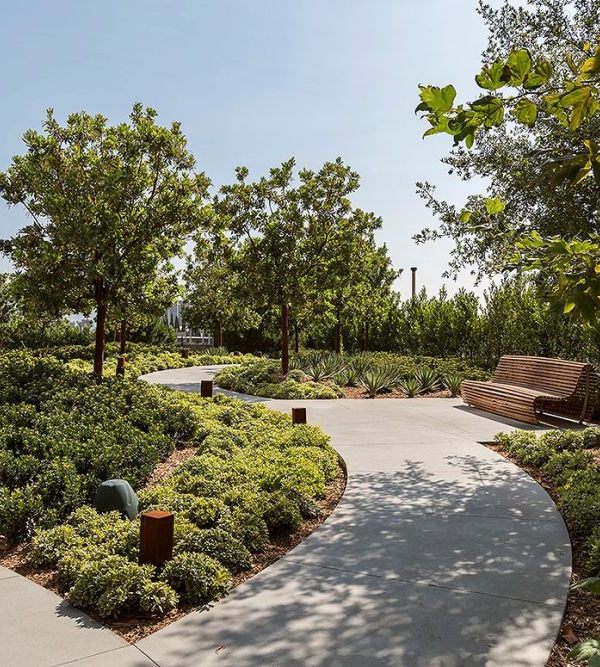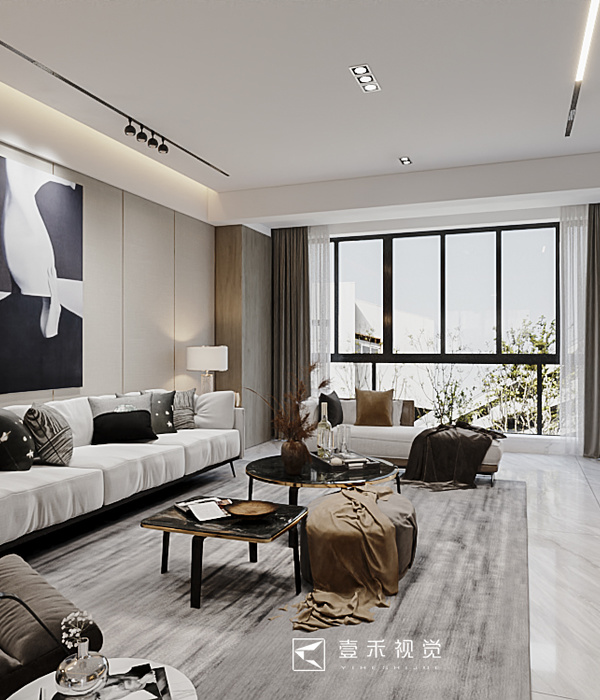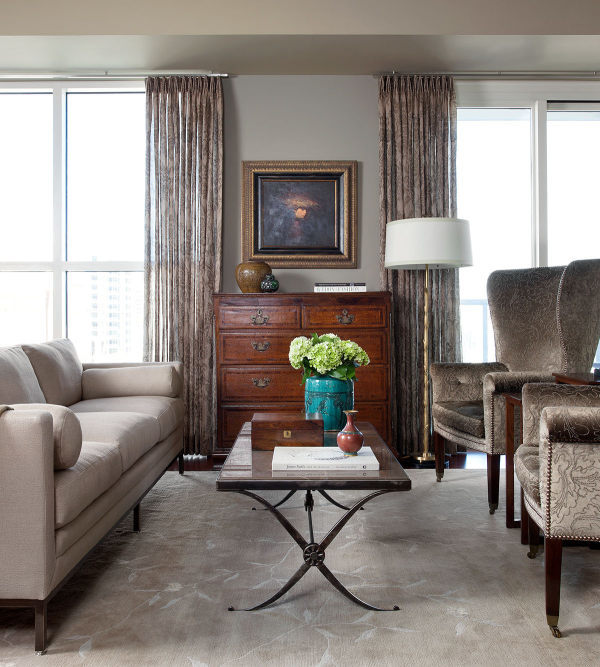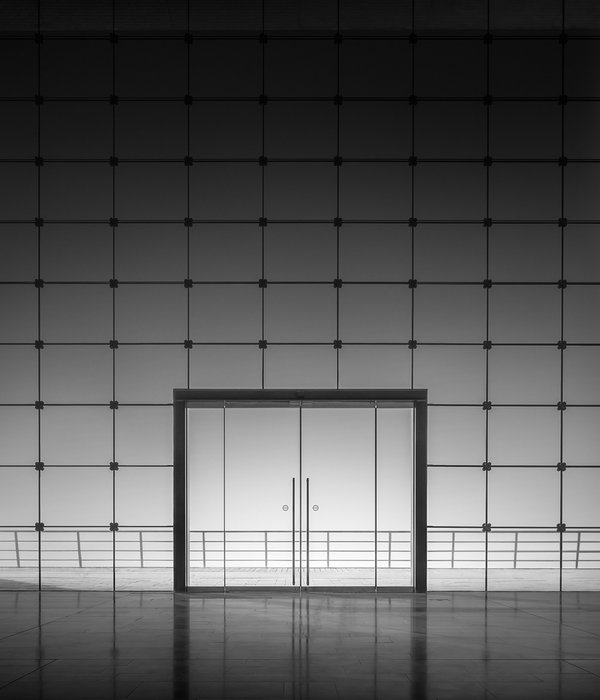The “Crafts center in Nis” project has been completed as a synthesis project, and it was later developed into a Master thesis, as a complex symbiosis of three domains: commercial buildings, urban and bioclimatic planning. The given location has expressed length (east-west), and a tramroad in the north, while there is an old cemetery complex in the south. The object contains many different functions: traditional and artistic crafts courses, galleries, conference room, commercial, office spaces, etc. A central atrium brings the needed private zone. Used materials are predominantly exposed concrete panels, glass, and a steel mesh, with specific triangulation, which is this crafts center signature.
Year 2015
Work started in 2014
Work finished in 2015
Status Unrealised proposals
Type Urban Furniture / multi-purpose civic centres / Adaptive reuse of industrial sites / Office Buildings / Offices/studios / Industrial facilities / Schools/Institutes / Multi-purpose Cultural Centres / Conference Centres / Showrooms/Shops / Bars/Cafés / Restaurants / Art Galleries / Exhibitions /Installations / Dance academies / Art studios/workshops
{{item.text_origin}}

