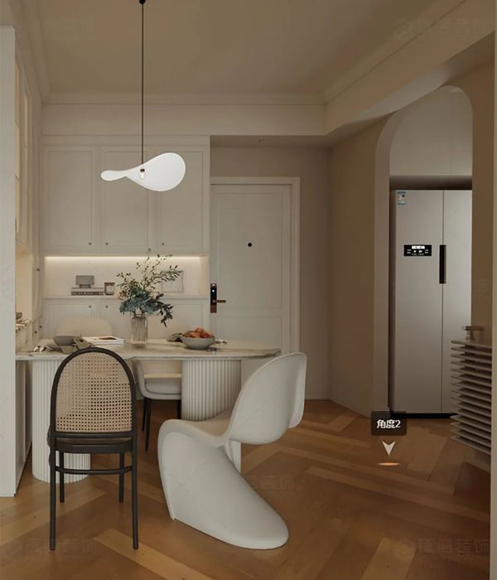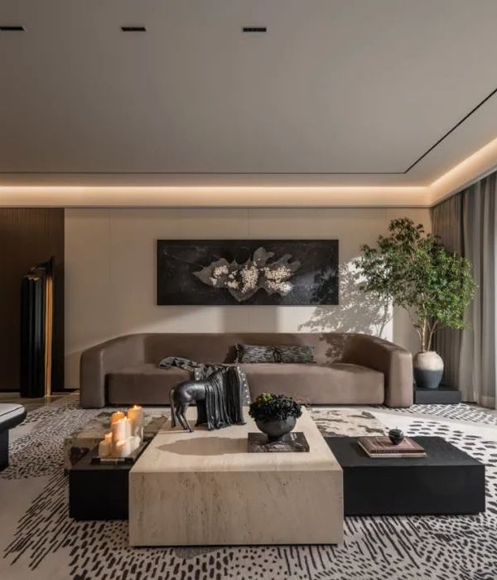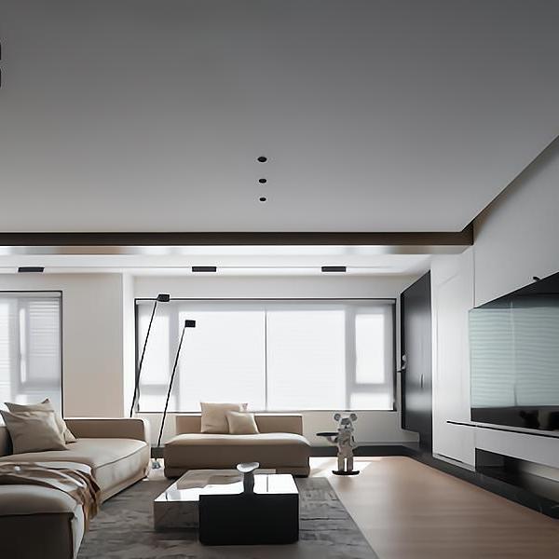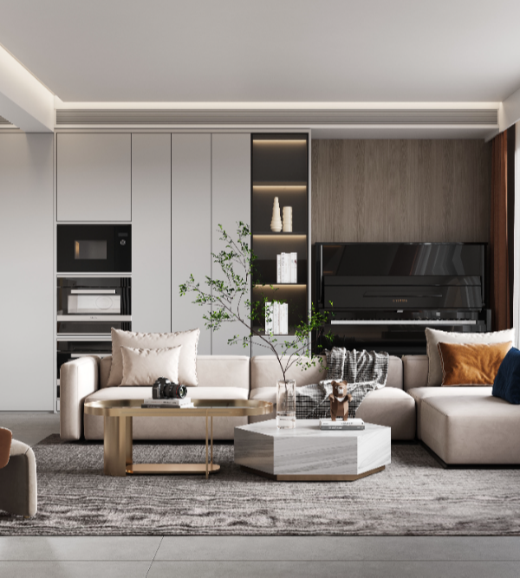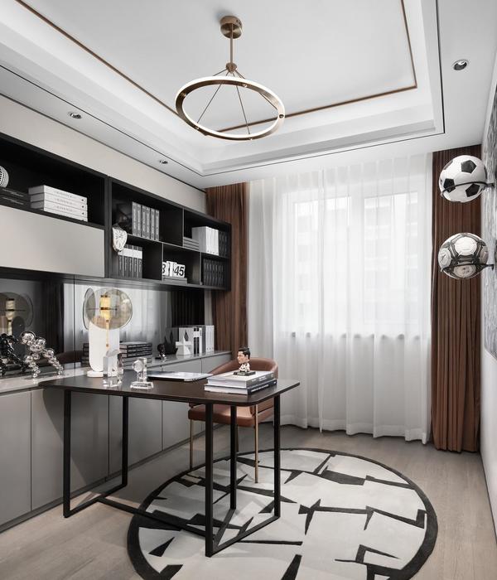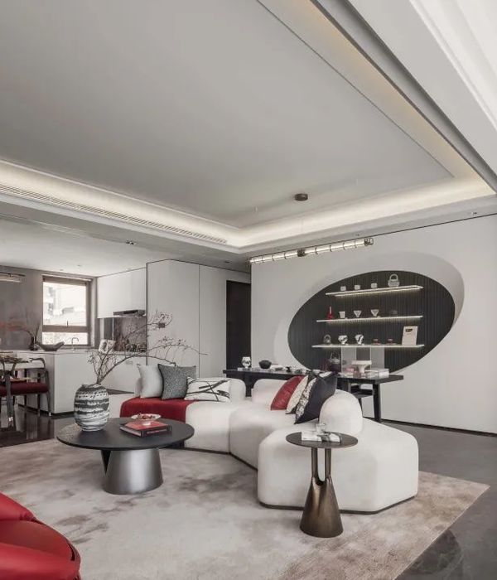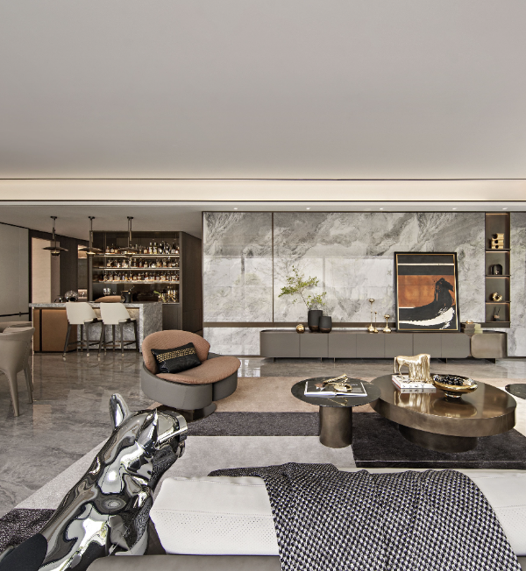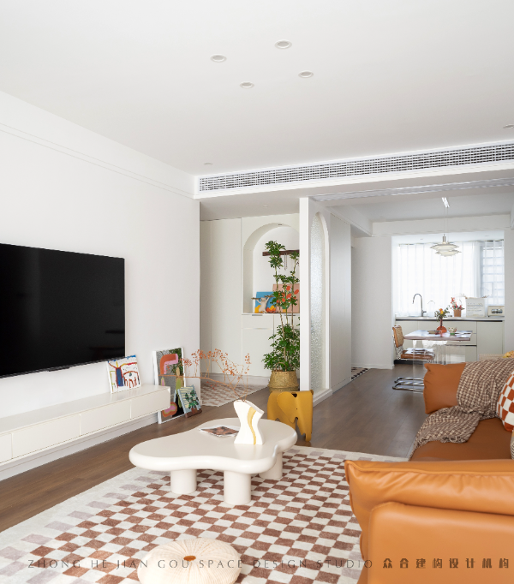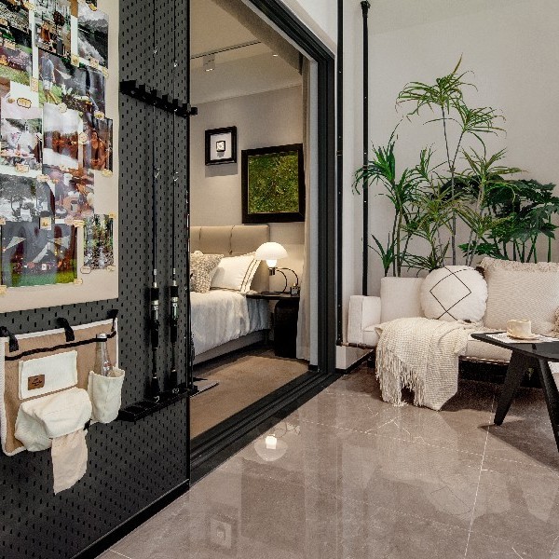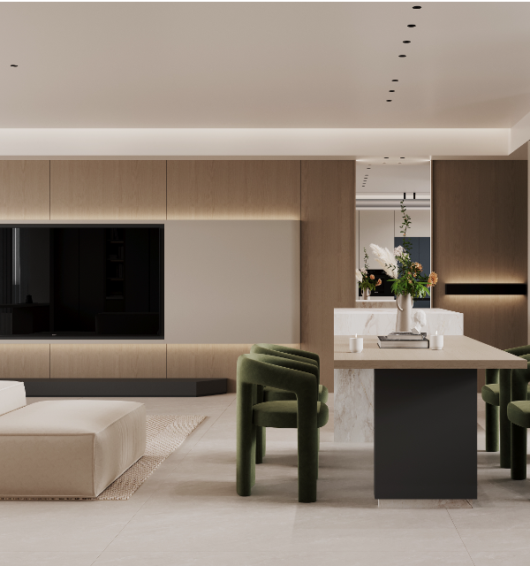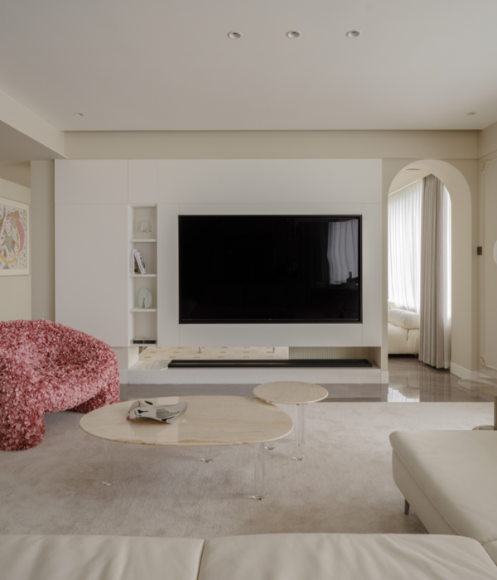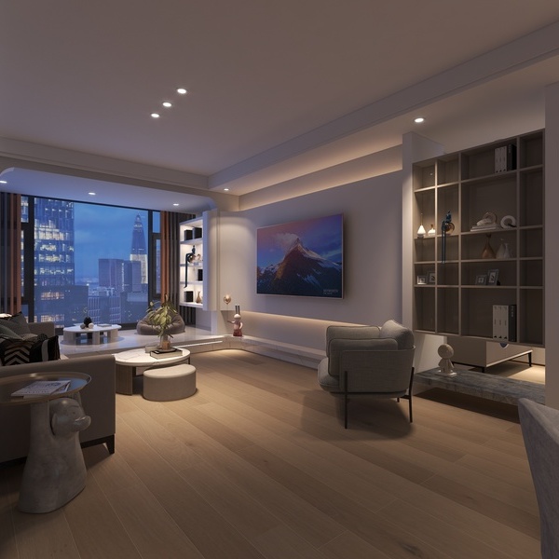- 项目名称:葡萄牙奥埃拉什现代住宅
- 设计方:João Tiago Aguiar
- 分类:居住建筑
- 摄影师:Fernando Guerra | FG+SG
Portugal Oeiras Apartments
设计方:João Tiago Aguiar
位置:葡萄牙
分类:居住建筑
内容:实景照片
图片:33张
摄影师:Fernando Guerra | FG+SG
这是由João Tiago Aguiar设计的奥埃拉什住宅,位于葡萄牙的奥埃拉什。该住宅坐落在Nova Oeiras的居住区,该居住区被誉为“城市花园”,是现代都市生活社区中一个优秀的示范例子,这里几乎每一座房屋都建在宽敞的场地上,均拥有绿树成荫的花园。该住宅在空间设计上设有微微的不平衡作特点,在主立面上设有一个有趣的门廊及阳台,而背立面则由简洁整体的元素组成。该住宅在原房子的背面加建了一座新的空间体量,扩建空间通过花园,并重新设计其后院景观。
译者:筑龙网艾比
From the architect. The house is located in a residential neighborhood in Nova Oeiras in the Oeiras district, a neighborhood with a modernist urbanism, which is a great example of the concept called “garden city”. This neighborhood has an area of houses built in spacious plots, each with a leafy garden.The house appeared a bit unbalanced in its design. On the main façade[AA1] we had an interesting equilibrium with a porch and a balcony, but the rear façade had no valuable elements.The extension consists in building a new volume attached to the rear façade of the old house, extending the house through the garden redesigning its backyard façade.In this new volume that extends the house, appears as a piece of contemporary architecture. To maintain the identity of the house, we reproduced from the porch, a hexagonal tile pattern to coat the new volume.You can see the pattern also on the sliding grates of the existing windows; this unifies both old and new, parts of the house.
We planned this enlargement of the main house as an autonomous and distinct volume but, at the same time, with a common element to both the original and the new construction.On the ground floor we created a spacious living room with a wide view to the garden. The kitchen contiguous but separated from the living room, enjoys the same great view as well through its large glass sliding doors.From the lower step of the staircase to the right façade, we enlarged the window frame creating one single big glass screen. With this solution we gave natural light to the staircase, underlining its vertical amplitude.On the first floor we have the private area, composed of one toilet, two bedrooms and a suite with a walk-in closet and a bathroom.These last three compartments are placed on the rear of the house offering natural sunlight and a view to the backyard.
葡萄牙奥埃拉什住宅外部实景图
葡萄牙奥埃拉什住宅外部局部实景图
葡萄牙奥埃拉什住宅外部夜景实景图
葡萄牙奥埃拉什住宅内部实景图
葡萄牙奥埃拉什
住宅平面图
葡萄牙奥埃拉什住宅平面图
葡萄牙奥埃拉什住宅剖面图
葡萄牙奥埃拉什住宅立面图
{{item.text_origin}}

