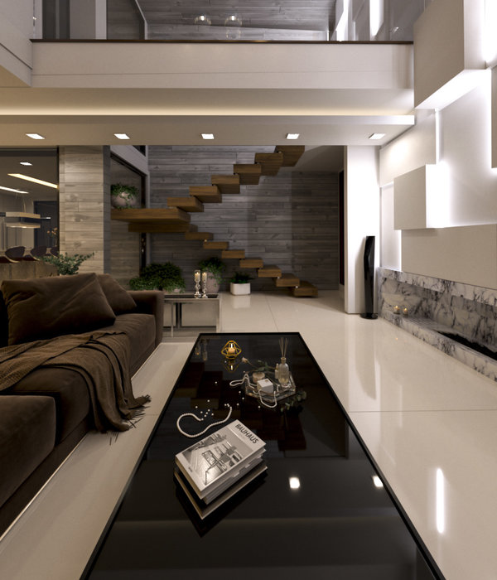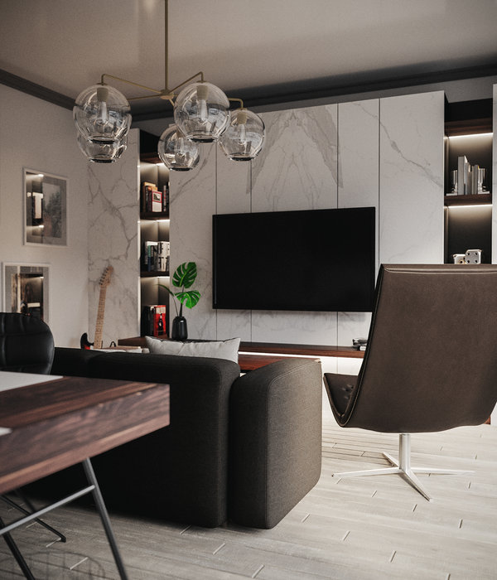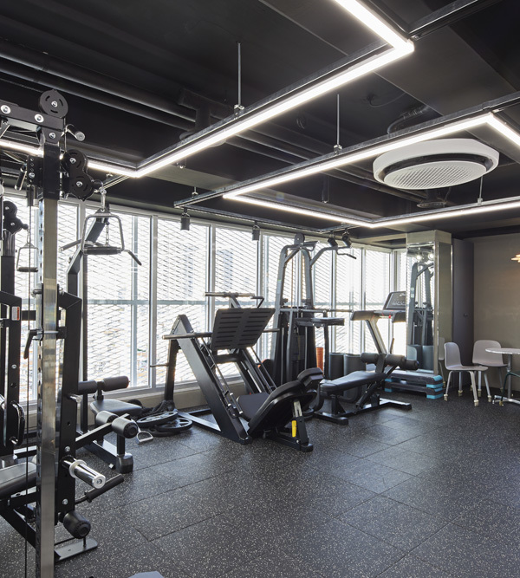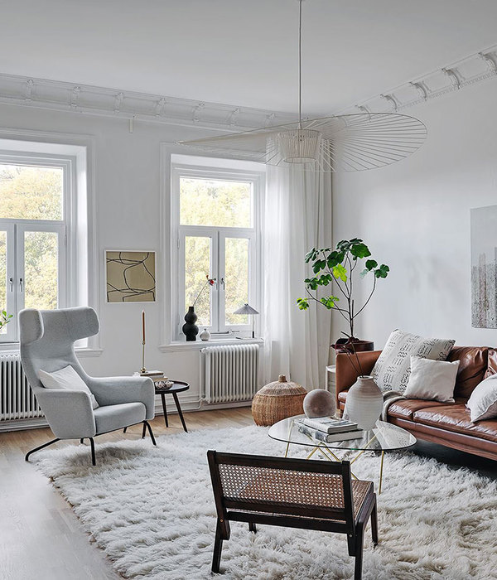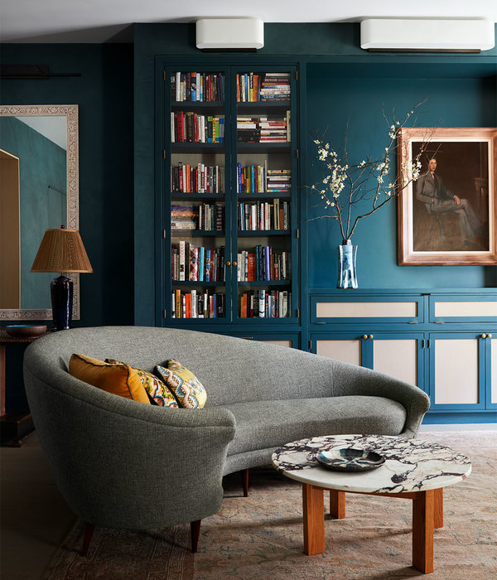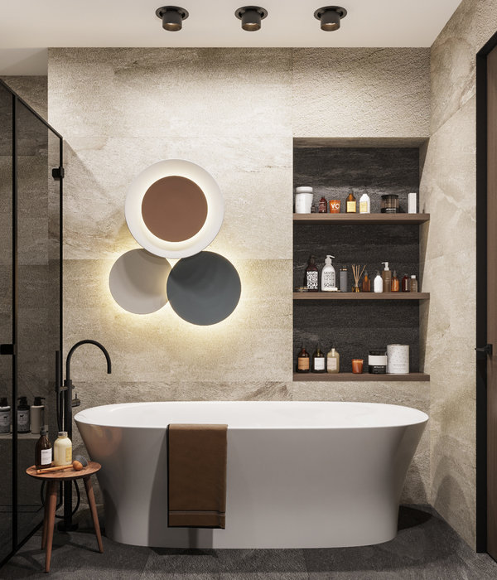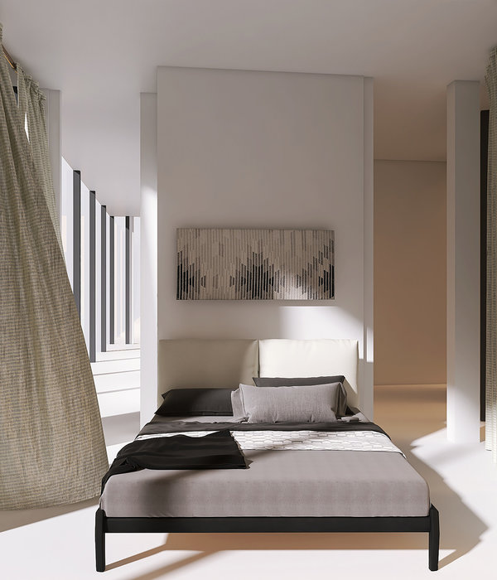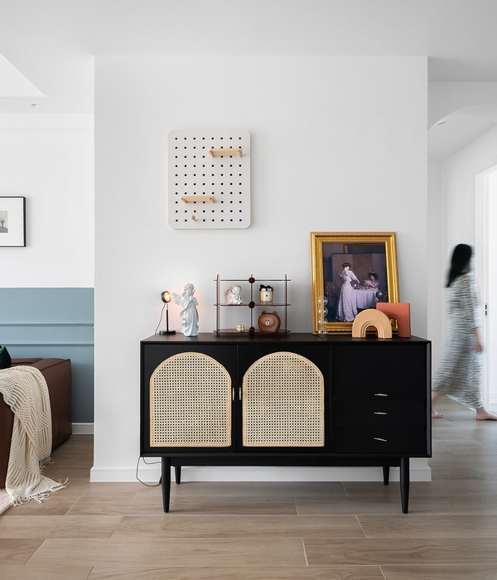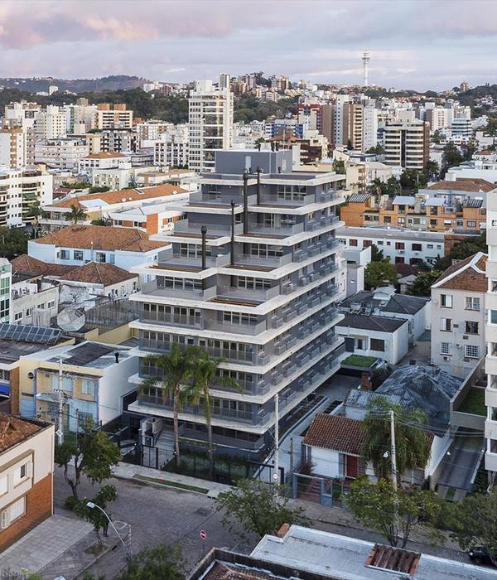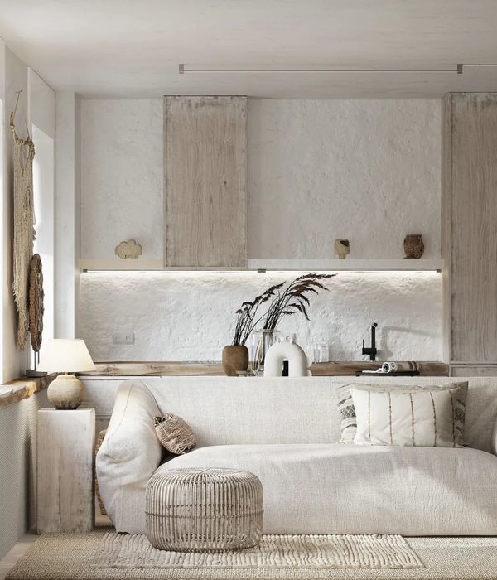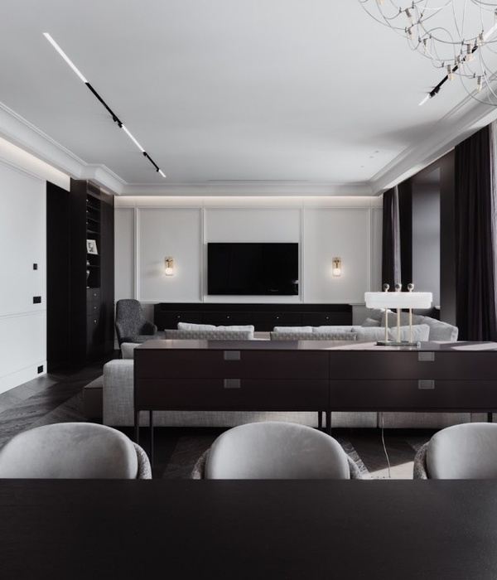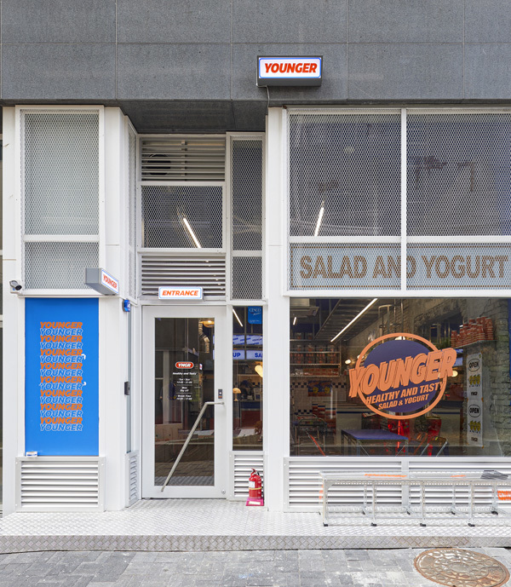Mixed Use Architecture, Apartments, Ho Chi Minh City, Vietnam
设计师:H.a
面积: 85 m²
年份:2020
摄影:Quang Dam
负责建筑师:H.a.
Structure:Kakale Company Limited
City:Ho Chi Minh City
Country:Vietnam
The site 5m x 17m is located in District 7, between a row of houses with mandatory planning regulations such as height, setback space, and balcony, etc. The house is designed for rent, including an office space on the ground floor and four apartments.
The design team wanted to create a house surrounded by tropical gardens. The suspended floor structure is used for the ground floor space to remove the column in the angular position, thereby creating a smooth flow connecting the house and garden.
The house is impressive by its staircase, structured like wooden bars designed along the length of the house. The staircase is not only a transportation axis but also a ventilation opening for all apartments. It is like a garden of light and a resting place for meeting members of the house ...
The house receives a large amount of heat from the west, so the design solution in each apartment is the auxiliary functions that are pushed out, creating a sun filter including 3 layers: a balcony with green garden, curtain and door system and area cooking, eating and reading area to cover the sun for the main living space, but still, ensure a view of the river.
The process from the design stage to the construction completion took three years. Three years with many memories. Thank Vy's parents for their faith in the design team. Thank Vy for your hard work with the project. Thanks to the members of the design team who have followed the project from the beginning with the highest spirit.
项目完工照片 | Finished Photos
设计师:H.a
分类:Mixed Use Architecture
语言:英语
阅读原文
{{item.text_origin}}

