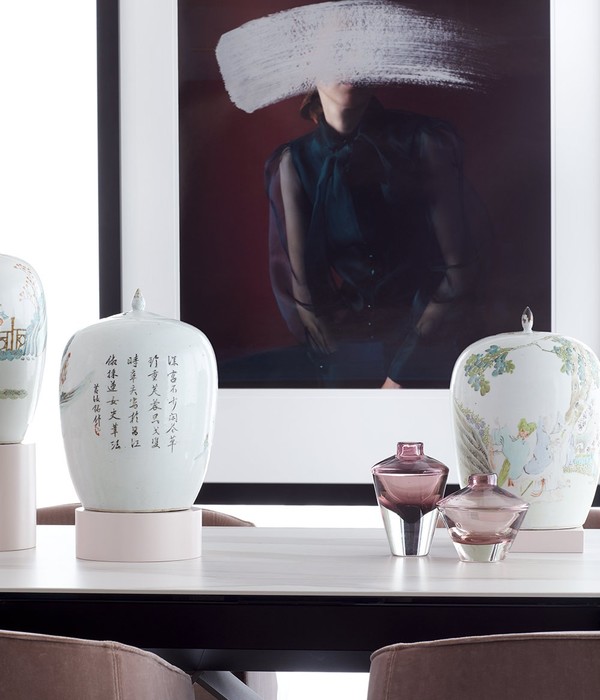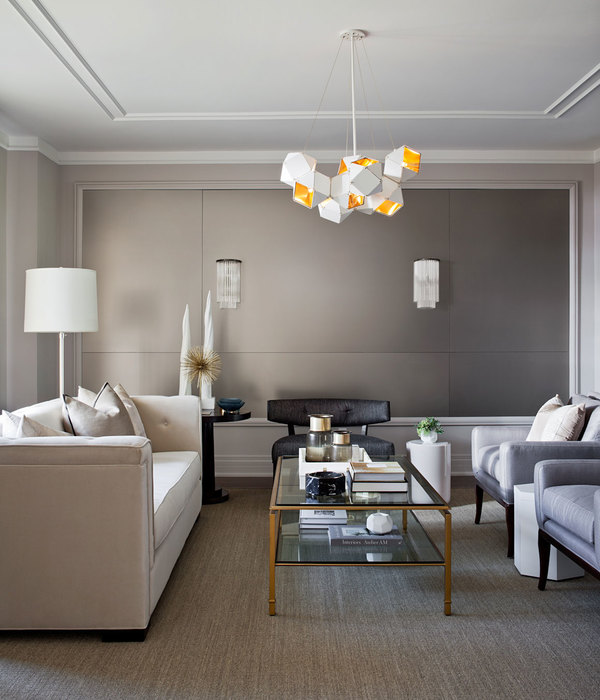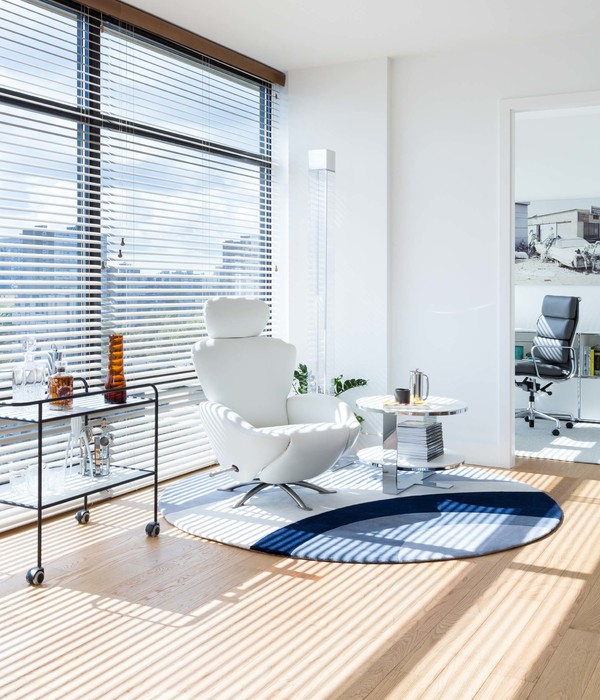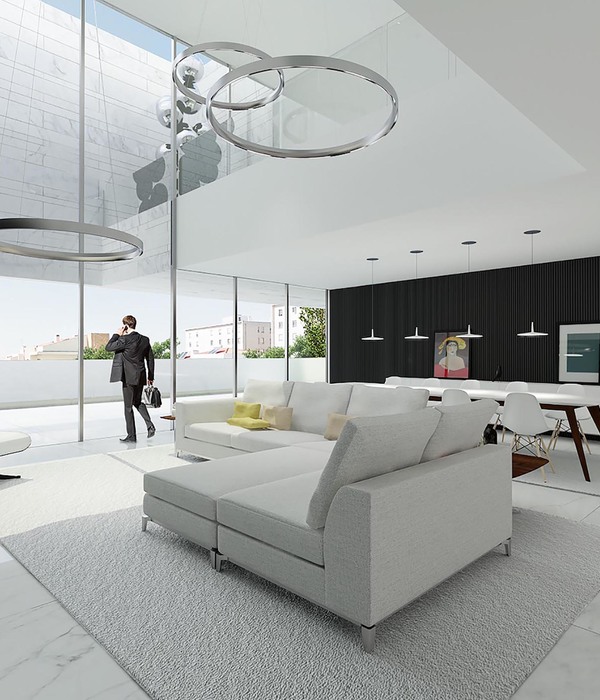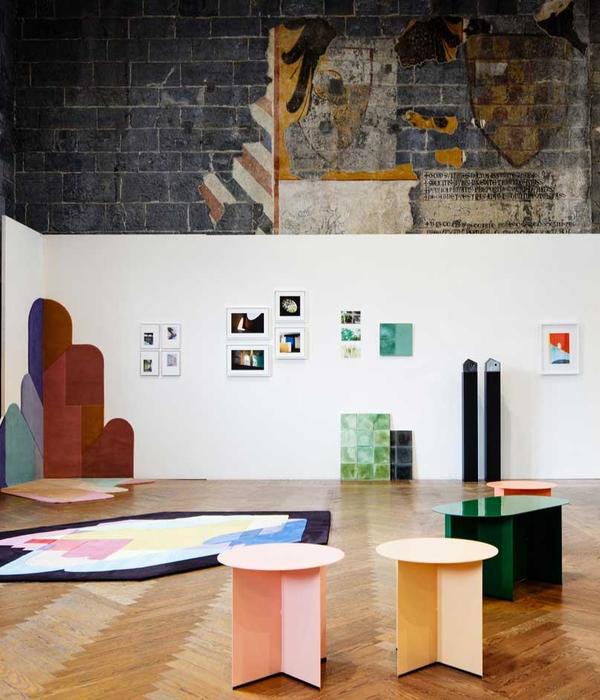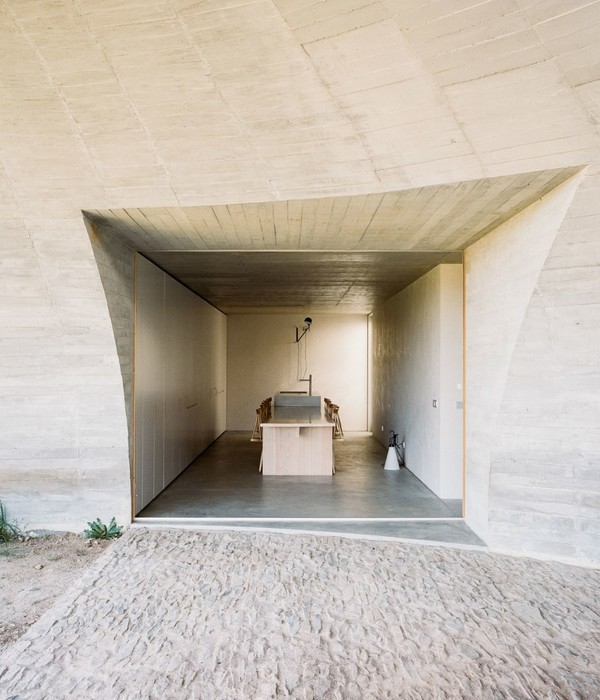Architect:Aedes Studio
Location:Sofia, Bulgaria
Project Year:2019
Category:Offices Private Houses
Though in the ideal city center, the site was abandoned and the house was in a poor condition. One third of it was demolished by the bombardments in WWll. However, the site with its surrounding buildings was designated as a cultural landmark. The only remaining construction documents was an original drawing from 1912 that provided more detail than the current state of the property. The first challenge was to convince the client and the local institutions that the project proposal from 1912 gives more quality to the cultural ensemble landmark, that the existing building did not possess. The reconstructed house serves as a residence for a family with a small office space for the honorary consulate of Lithuania.In order to ensure the gradual transition from public to private, the entrance is slightly elevated and located on the side of the house.
ABCD Space
The three outer facades - the one facing the street and the two sides – act as a solid envelope upon which the original 1912 sculptural ornamentation was restored. The lower part of the façade features thick stone by using original masonry technology. The garage door is hidden behind part of the south façade featuring a blind window, so that none of the original elements of the building are lost. The back façade, facing the yard, has a much different approach of connection than separation, as it unites the inner part of the home with that of the yard, thus turning the garden into an extension of the interior space. It is fully glazed with added decorative metal grille sunscreens. Some of the sunscreens invade the roof, where the two systems, the pre-existing historic ornamental façade and the new grid of metal panels, overlap and co-exist. Combining the inherent characteristic of the 20
th
century house in Sofia and its eclectical ornamentation with the needs of the contemporary urban life of the new dwellers was a key concern.
ABCD Space
The house has four levels above ground and a basement that occupies the entire plot. The complicated oval shape of the main staircase combined the digital design with detailed manual work on site. Another staircase grows out of the metal panels of the north facade and connects the living room with the garden. As the floor of the bedroom does not occupy the entire floor area between the facades, its slab levitates between the side facades and frees up a double height of 6 meters in the living room and office. The full glazing of the second floor to the void above the living room connects the space into one continuous whole.
ABCD Space
The aim of the design was to bring back to life an abandoned and almost destroyed house in the ideal city center by restoring its original appearance to the outside and creating a contemporary home on the inside.
Caption
Caption
▼项目更多图片
{{item.text_origin}}






