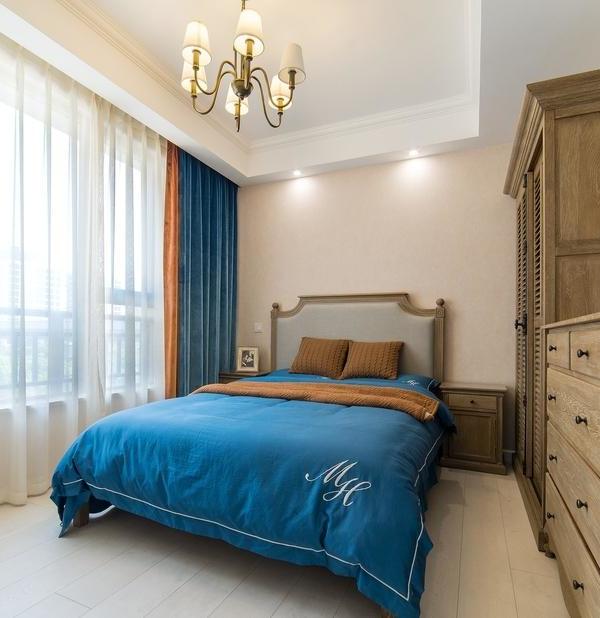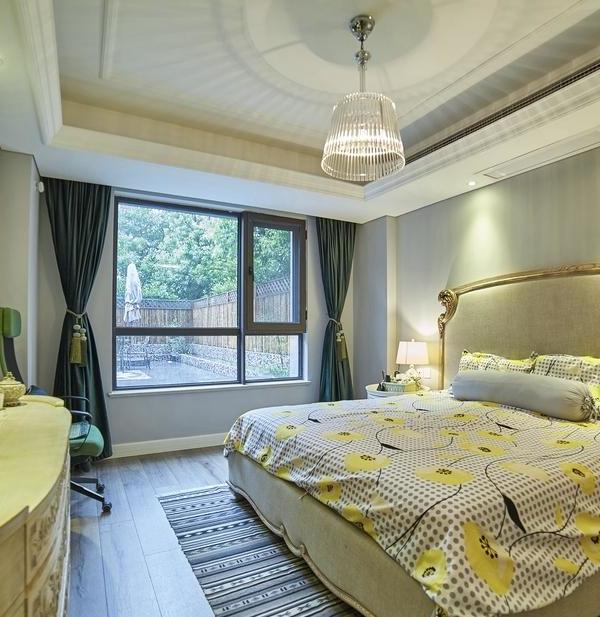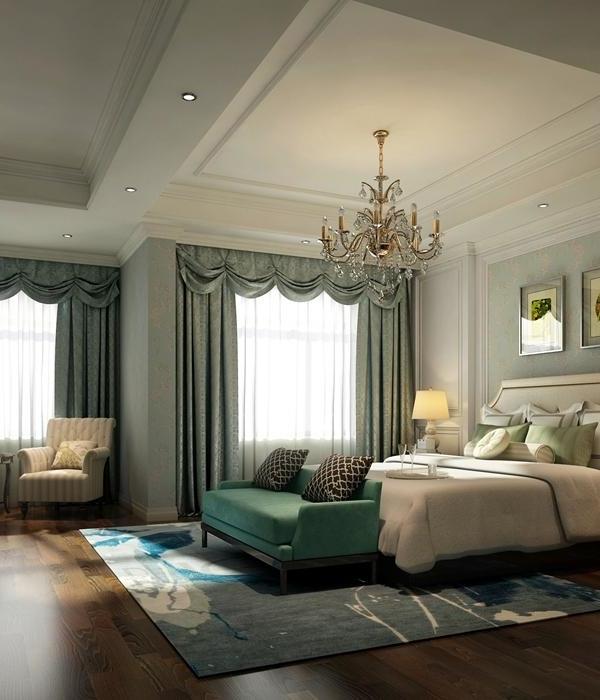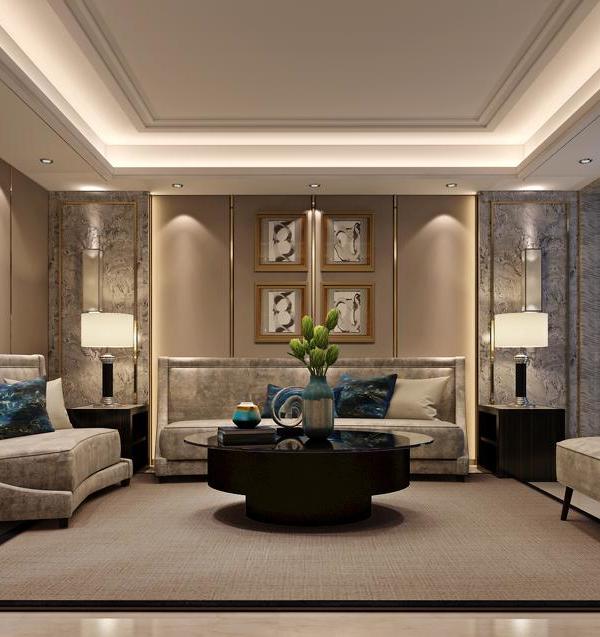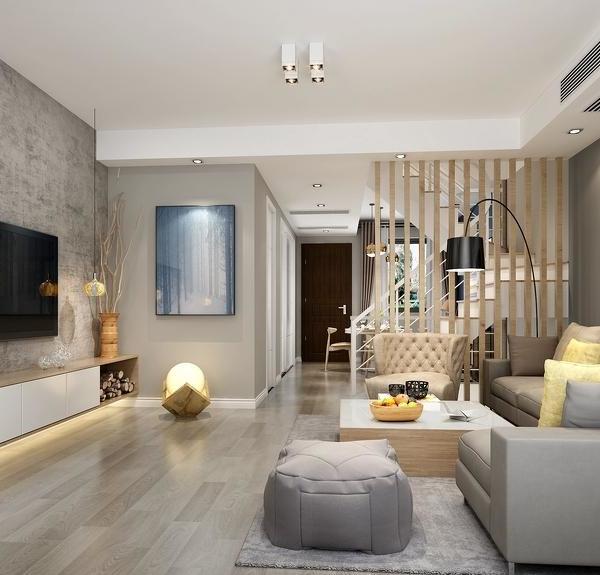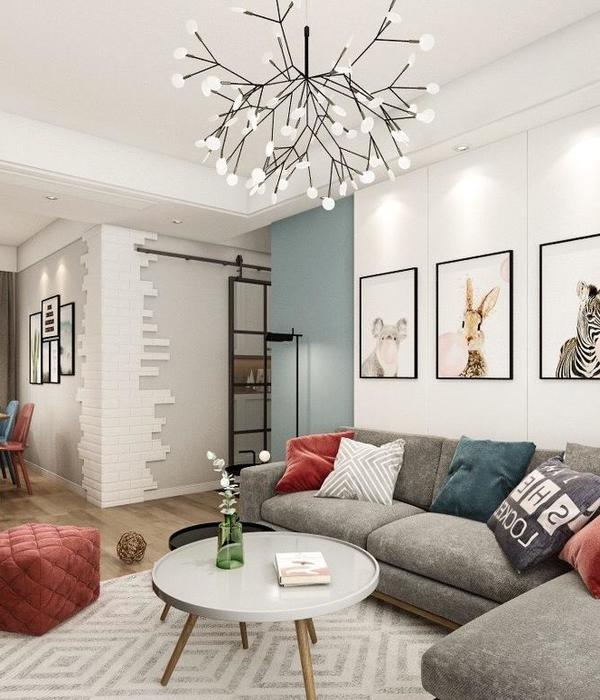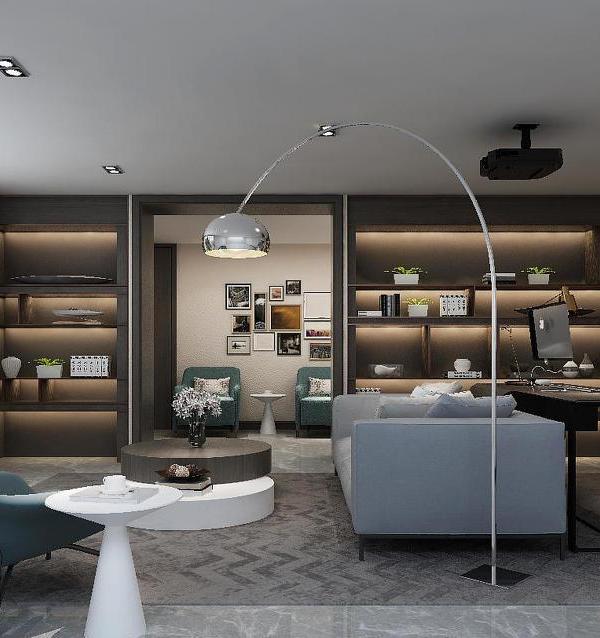Situated in a landscape saturated in shades of green and dotted with picturesque gable-like houses, Plural has established a bespoke three-storey family home in a serene environment. Peaceful in presence yet unmissable in form, Villa Bôrik translates lessons written in the modernism movement while mixing them with the calming language of house and gardens exuded by the surrounding neighbours. The combination results in a captivating space to dwell in.
Located in Žilina, Slovakia, on first impression, Villa Bôrik is an impressive white concrete volume made of familiar forms in the square, cylinder and triangular cubes. The form mimics the surrounding gable house-like neighbours, in which the slant of the roof becomes a car shelter, while the monolithic volume houses the main programs. A tall spine containing a curved staircase stretching across three levels is attached at the south of the house.
At 260 square metres, Villa Bôrik is comprised of a basement, ground and first floor. Taking elements from Le Corbusier’s principles of free planning, the footprint is purposely kept square with straightforward slab and column structure to ensure flexibility in planning. The ground floor, known as the common area, sits the open living, kitchen and dining area that is enveloped by large glazed windows looking eastwards towards the gardens.
The architects intentionally left the area open while incorporating services needed into a solid unit, allowing the space to be organically rearranged at will. The notion of compartmentalising introduces a ‘utility’ space located towards the west end of the house, simultaneously introducing a terrace that stretches onto the balcony above. The terrace, almost exposed to the street view, is modestly shaded by a white perforated façade, offering varied light qualities into the common area throughout the day.
Despite the free planning on ground level, more rigidity is introduced on the levels below and above. The basement, another space of escapism, includes a private sauna, studio, and technical areas. While relying on artificial lighting to add depth to the space, the basement is connected to a sunken courtyard at the south which is accessible from an additional external staircase. The yard, paved of concrete tiles functions as a light well to the lower level, encouraging plenty of natural light to seep in from the large glazed doors. Above, the first floor is divided into a grid with the bedrooms occupying the corners, while two shared wet areas are flanked in-between. Such planning benefits each occupant to have the luxury of being greeted with the scenery beyond.
Where it’s external appearance is rather graceful and nearly cloud-like due to the perforated façade masque on the western terrace, the interior made of concrete is softened by splashes of colour. Rust linen curtain is prepared to envelop a desk to transform into a private study space in the common area. Walls are adorned with timber shelving for book spines to spruce up the cold grey. Ply wardrobe doors are dripped with cyan blue for a bit of vibrancy on the first floor when the skylight works their magic.
Compact but still poetic in lifestyle, Villa Bôrik is an exciting family home to be in. Already a tranquil environment to begin with, a small addition of fun with the hidden basement and private views makes it just a little bit sweeter.
[Images courtesy of Plural. Photography by Maxime Delvaux.]
▼项目更多图片
{{item.text_origin}}

