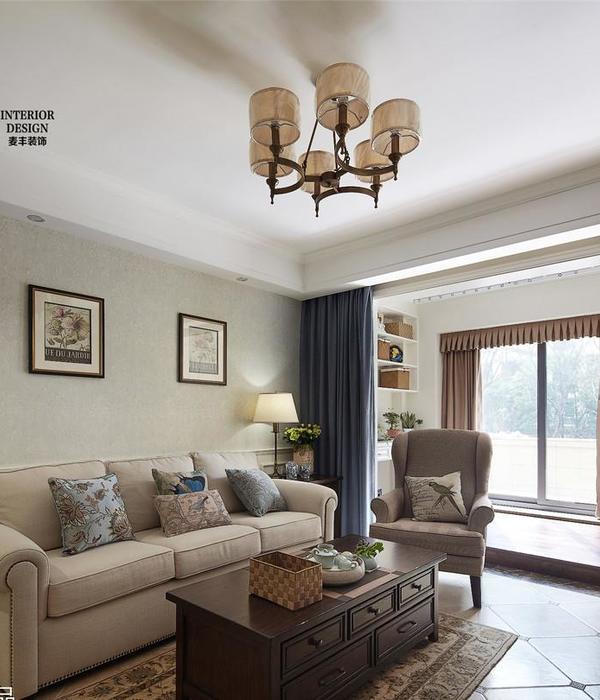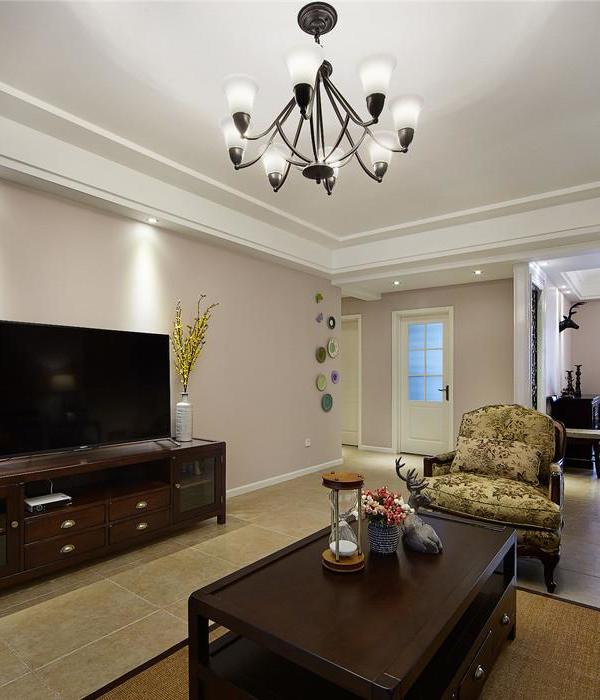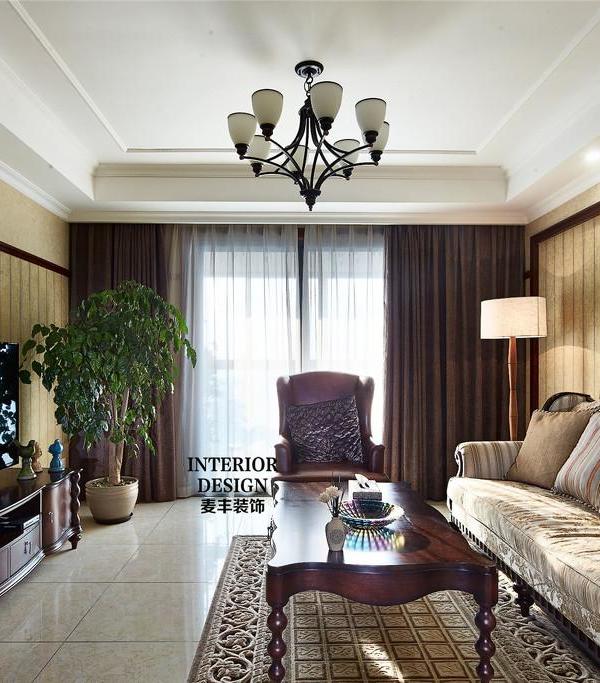The concept was the integrate unify and bind the 3 floor plates visually and physically as much as possible by having a natural landscape element in the form of water body and a skylight directly above it. And to keep the focus intact and have as less of drama as possible everywhere else.
The emphasis here was more on interior architecture rather than interior decoration.
Barring the external façade the whole of the internal layout was revamped to suit the needs of the clients in this house situated in a highend gated community of Hyderabad. An open barrierless ground floor with a water body as the central feature was proposed.
An “L” shaped staircase sits beside the water body. A skylight with wooden rafter details make this the heart of the home and lends the entire feel to it. The ground floor is the main living level with formal and informal lounge and an open kitchen besides the dining room.
A guest room is tucked away in s/w corner. The master suite and children’s 2 bed rooms are on the first floor. A well equipped home theater is also a part of this level which opens out into a large terrace. The second floor has a private lounge again opening to the main open terrace. All the floors well connected to the central atrium and look down into the water body. The master toilet has a tub and opens into a private landscaped deck.
The color and material palette is kept minimal. White and grey composite stone is laid on floors. Bedrooms have polished wooden floors. Leatherite granite is cladded on the triple height wall near water body. Decks and benches in travertino are put around the water body. A glass bridge over the water body takes one directly to the dining areas. Furniture is contemporary and sourced from Far East Lighting is subtle.
{{item.text_origin}}












